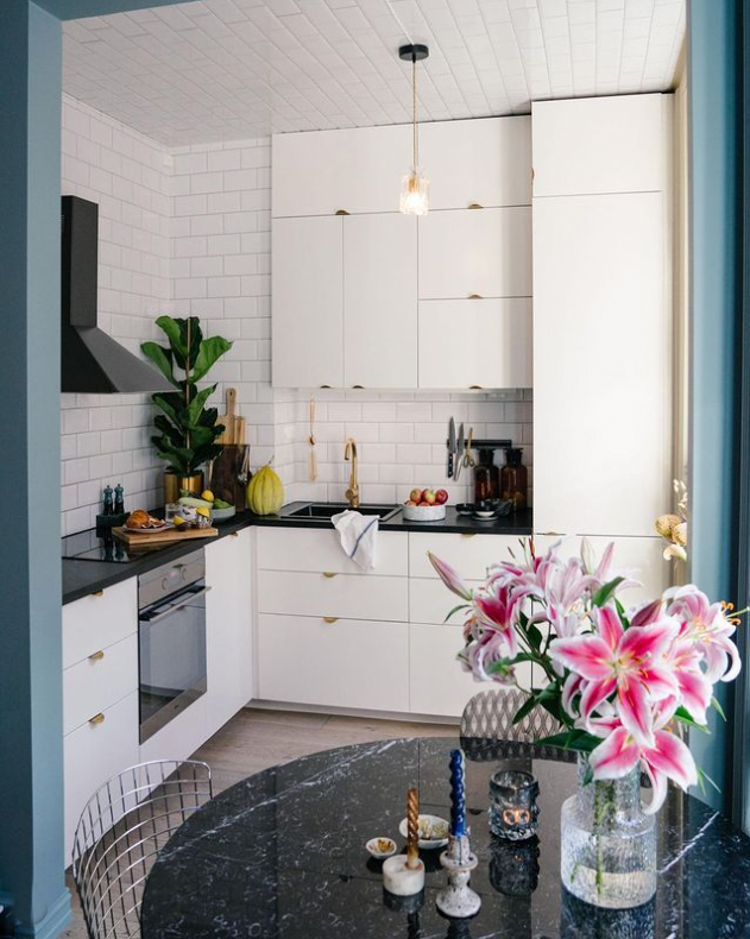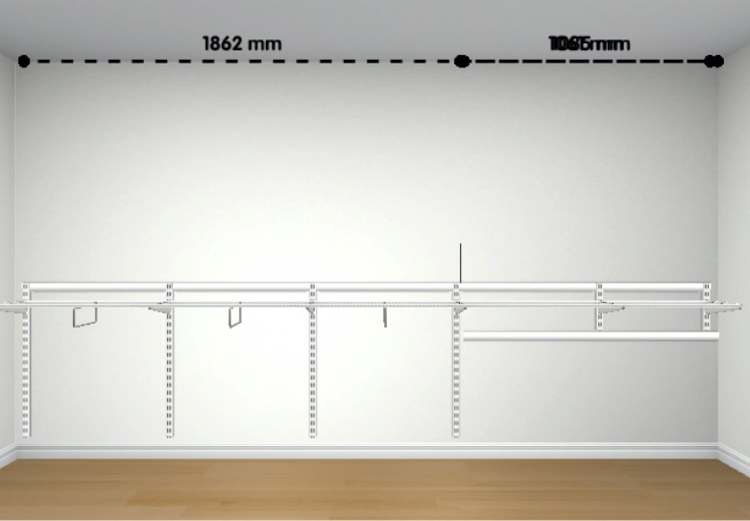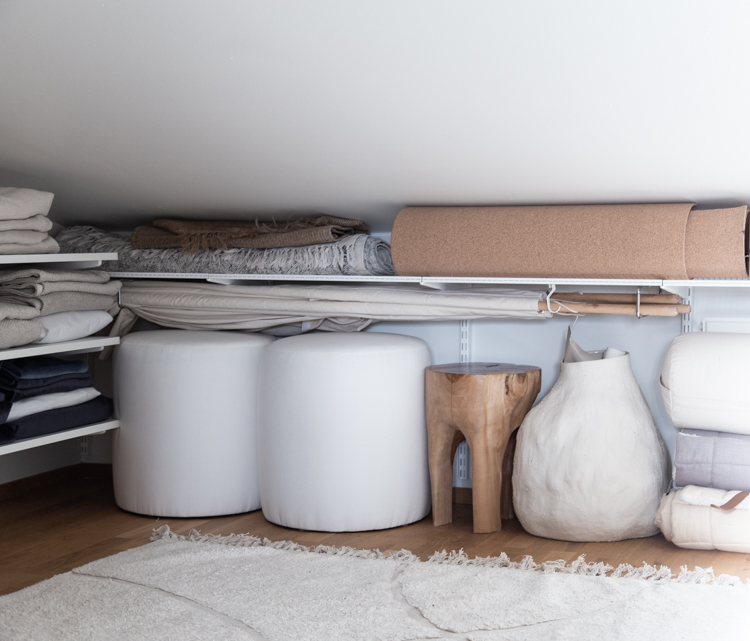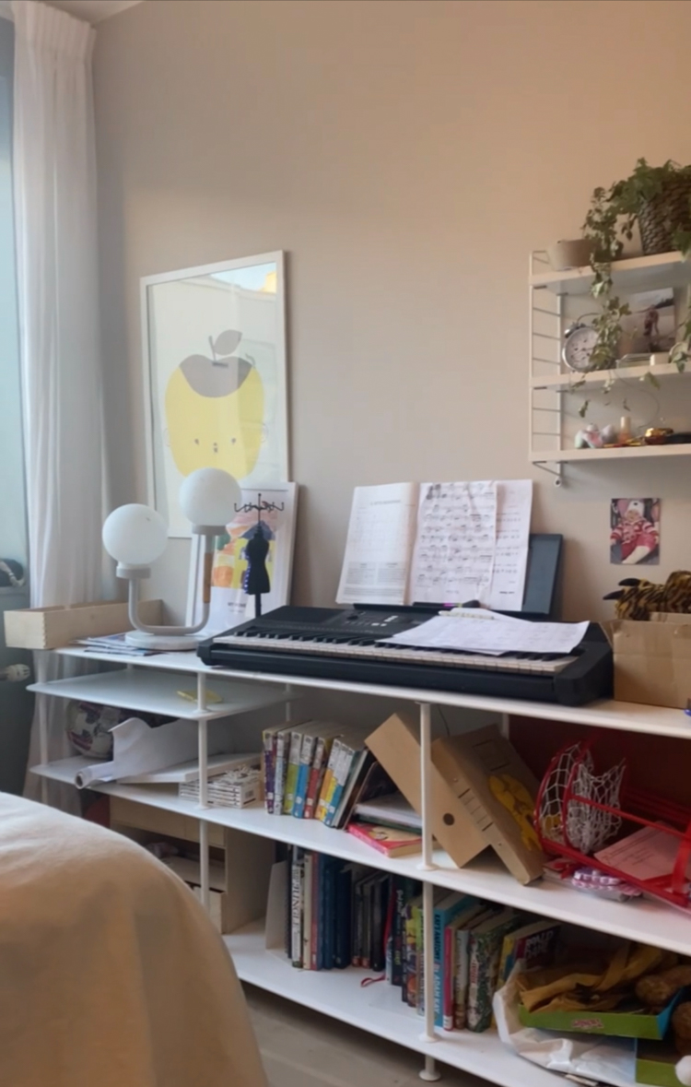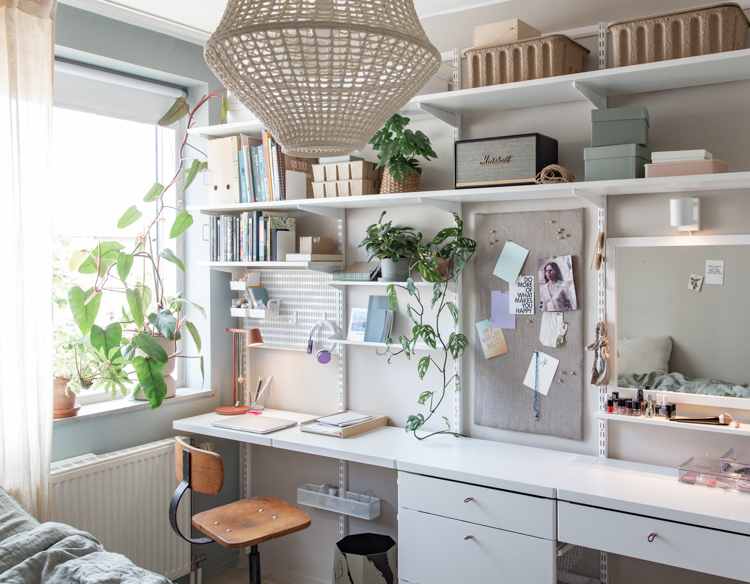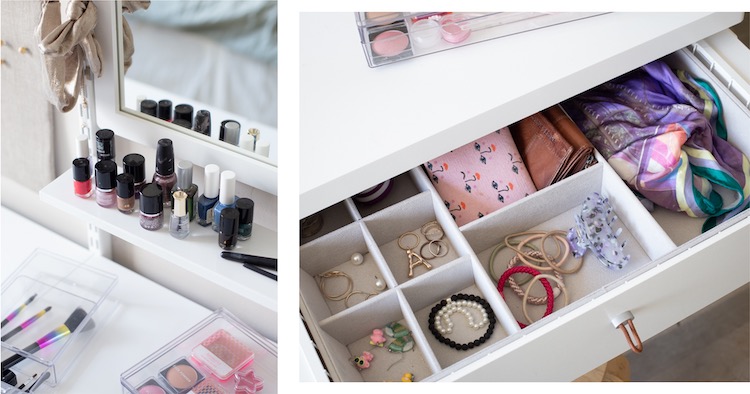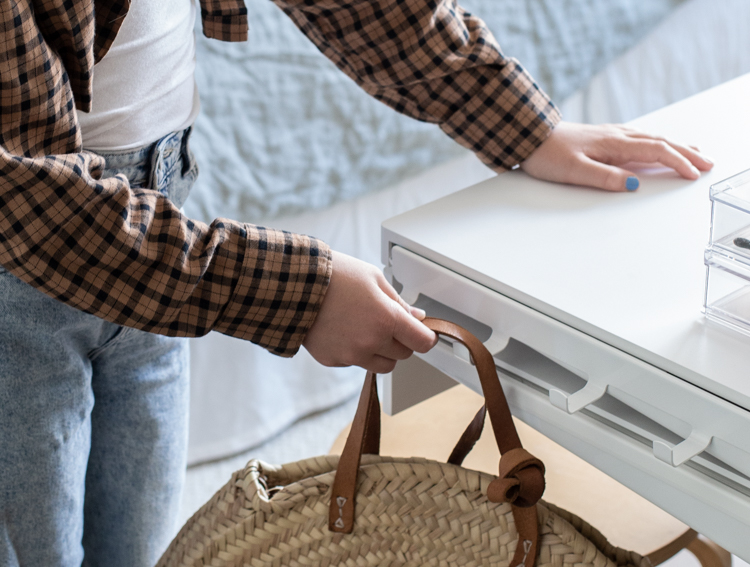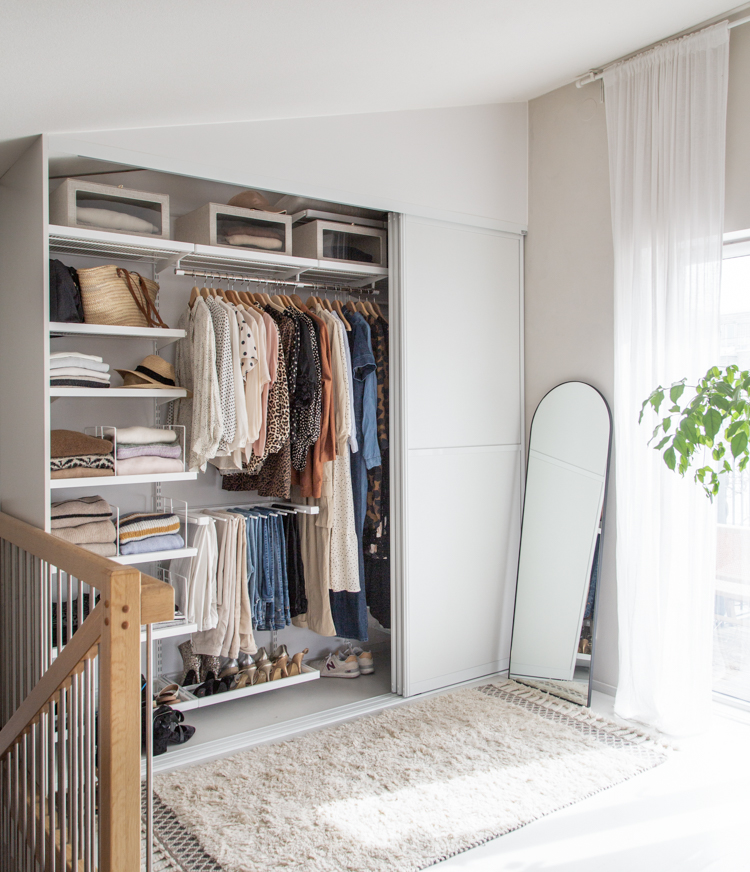Sponsored by Elfa, all words and photos are my own. I only ever work with brands I love.
Last January, I announced it was finally time to organise our home - having lived in our house for 15 years, it was well overdue! I'm proud to say, I stuck to my word and 2022 made-over our
laundry room, created a
new wardrobe in the bedroom and installed
wall to wall shelving and a desk in Allie's 'tween' room. But there was one space which needed the biggest overhaul of all: our attic.
Located off our bedroom at the top of the house, our attic has been a dumping ground for just about anything and everything. Christmas decorations, yoga gear, frames, camera equipment, and all my styling props are part of the jumbled mess. To retrieve something is like a scene from Mission Impossible: climbing over and under things, searching for a needle in a haystack! Here's how it looked before (embarrassingly):
Despite the mess and low ceiling, there were a couple of things in our favour (every cloud, right?) - good solid walls, and a nice wood floor. So, I turned to the
Elfa online planning tool and design team and we got to work planning the space!
This is one of two storage rooms that we have at home and I was keen to make this feel accessible so that styling props and other items were in easy reach. I sometimes need to work with mood boards and comparing items them side-by-side, so I was also keen to ensure a comfortable open-space in the centre of the room!
Design
Having had plenty of experience with
Elfa for theist part of a year. I was keen to use the storage system init this space too. If you're not familiar with the Swedish storage system, it's centred around a series of vertical rods to which you can click in an array of units such as shelves, drawers, hooks, mirrors, peg boards and more - making it completely flexible and suitable for any space.
It made sense to make full use of the width and height of the walls in the attic and I was keen for everything to be on display to make it as easy as possible to find things, so we opted for open shelves and see-through mesh drawers.
For the wall to the right, the plan included storage for creative items (far right), as well as space for tools, nails and other small objects.
The ceiling height is really low at the back of the room. We therefore felt it would be an excellent place to install long items such as rugs, a tent, yoga equipment and other large items.
The wall on the left is reserved for styling props including cushion covers, blankets, vases, clothes, and picture frames. I changed the section to the left to include a clothes rail
With the plans in place, the next step was to clear out the room and have a really good declutter! There were quite a few trips to the second-hand store and our bedroom looked like this for a few days:
But it was well worth the effort.
Ready to see the results?
After - wall to right
Fun is not usually a word I would associate with tidying up, but I can't tell you how much I enjoyed putting everything in its place.
The open
melamine shelf has proven really handy for files and small storage boxes and I've used
mesh drawers underneath for ribbons, cards, stationary, photography equipment, cables and Christmas decorations.
Craft section
After - end wall
A wire shelf with valet rods suspended underneath provides space for longer items. I also like that there's floor space underneath for furniture.
After - wall to the left
The above picture gives you an idea of just how low the ceiling is. Since I'm often kneeling down, I added a rug for comfort!
This side of the room has open shelving (including melamine shelves and wire shelf baskets) to display all my textiles and books. I also installed a
clothes rod, the area underneath of which doubles up as an area to store larger prints and frames.
We're so thrilled with the results. Rather than scrambling around searching for things, it's actually a joy to retrieve stuff and put it back in its place again afterwards!
I hope you like our new highly organised attic space as much as we do! Do you think it will stay this tidy? Knowing my family, it could be a battle, but we'll give it a shot!
In case you're feeling inspired to organise your attic space, I can highly recommend the
Elfa planning tool or asking for help from
Elfa professionals (available pretty much worldwide). The Elfa storage system offers a solution for just about anything - no matter how big or awkwardly shaped so you'll have your space organised in now time.
Do you have any rooms or areas in your home you're hoping to organise in 2023? If so, I'd love to hear more about your plans!
Niki
A special thank you to Christine Dahlman, Storage Expert at Elfa, who has been so helpful and instrumental to the results!
Photography: Niki Brantmark








 24
24
