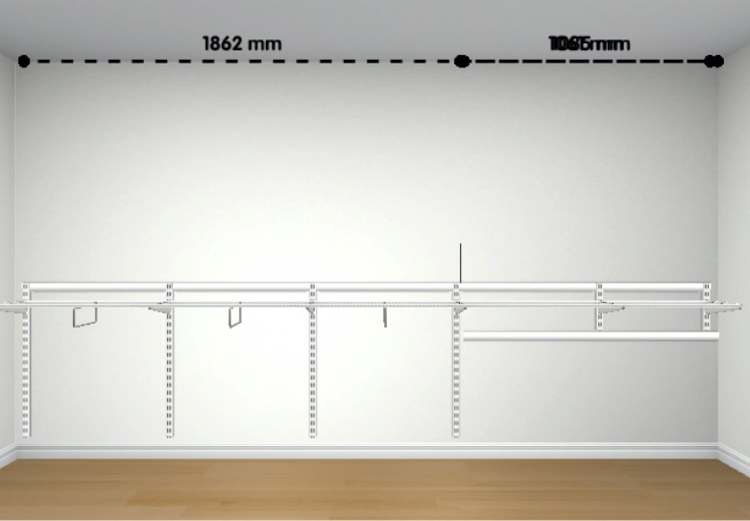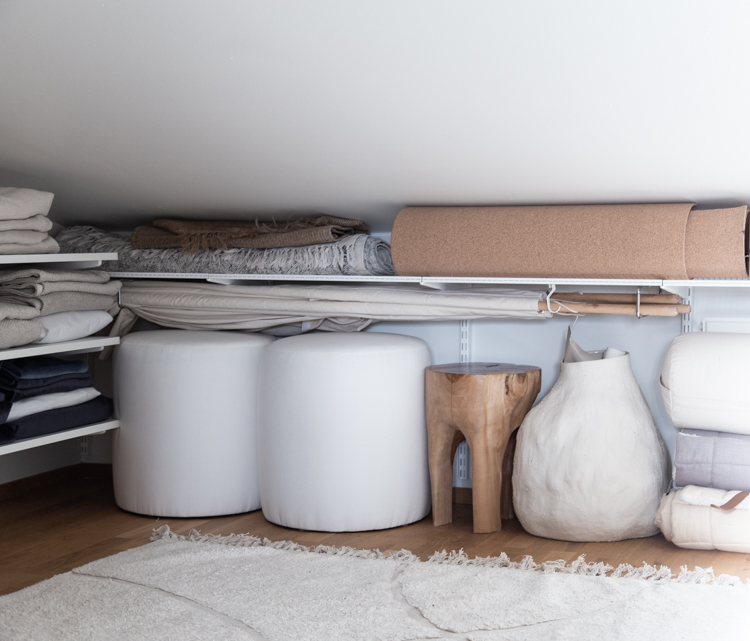Sponsored by Elfa, all words and photos are my own. I only ever work with brands I love.
Last January, I announced it was finally time to organise our home - having lived in our house for 15 years, it was well overdue! I'm proud to say, I stuck to my word and 2022 made-over our laundry room, created a new wardrobe in the bedroom and installed wall to wall shelving and a desk in Allie's 'tween' room. But there was one space which needed the biggest overhaul of all: our attic.
Located off our bedroom at the top of the house, our attic has been a dumping ground for just about anything and everything. Christmas decorations, yoga gear, frames, camera equipment, and all my styling props are part of the jumbled mess. To retrieve something is like a scene from Mission Impossible: climbing over and under things, searching for a needle in a haystack! Here's how it looked before (embarrassingly):
Despite the mess and low ceiling, there were a couple of things in our favour (every cloud, right?) - good solid walls, and a nice wood floor. So, I turned to the Elfa online planning tool and design team and we got to work planning the space!
This is one of two storage rooms that we have at home and I was keen to make this feel accessible so that styling props and other items were in easy reach. I sometimes need to work with mood boards and comparing items them side-by-side, so I was also keen to ensure a comfortable open-space in the centre of the room!
Design
Having had plenty of experience with Elfa for theist part of a year. I was keen to use the storage system init this space too. If you're not familiar with the Swedish storage system, it's centred around a series of vertical rods to which you can click in an array of units such as shelves, drawers, hooks, mirrors, peg boards and more - making it completely flexible and suitable for any space.
It made sense to make full use of the width and height of the walls in the attic and I was keen for everything to be on display to make it as easy as possible to find things, so we opted for open shelves and see-through mesh drawers.
For the wall to the right, the plan included storage for creative items (far right), as well as space for tools, nails and other small objects.
The ceiling height is really low at the back of the room. We therefore felt it would be an excellent place to install long items such as rugs, a tent, yoga equipment and other large items.
The wall on the left is reserved for styling props including cushion covers, blankets, vases, clothes, and picture frames. I changed the section to the left to include a clothes rail
With the plans in place, the next step was to clear out the room and have a really good declutter! There were quite a few trips to the second-hand store and our bedroom looked like this for a few days:
But it was well worth the effort.
Ready to see the results?
After - wall to right
Fun is not usually a word I would associate with tidying up, but I can't tell you how much I enjoyed putting everything in its place.
The open melamine shelf has proven really handy for files and small storage boxes and I've used mesh drawers underneath for ribbons, cards, stationary, photography equipment, cables and Christmas decorations.
Craft section
One of my favourite areas is the craft / DIY section which includes a storing board with hooks and hoops for tools, small trays for nails and other small items and metal rings (book ends) and a reversible tray to suspend rolls of paper.
After - end wall
A wire shelf with valet rods suspended underneath provides space for longer items. I also like that there's floor space underneath for furniture.
After - wall to the left
The above picture gives you an idea of just how low the ceiling is. Since I'm often kneeling down, I added a rug for comfort!
This side of the room has open shelving (including melamine shelves and wire shelf baskets) to display all my textiles and books. I also installed a clothes rod, the area underneath of which doubles up as an area to store larger prints and frames.
We're so thrilled with the results. Rather than scrambling around searching for things, it's actually a joy to retrieve stuff and put it back in its place again afterwards!
I hope you like our new highly organised attic space as much as we do! Do you think it will stay this tidy? Knowing my family, it could be a battle, but we'll give it a shot!
In case you're feeling inspired to organise your attic space, I can highly recommend the Elfa planning tool or asking for help from Elfa professionals (available pretty much worldwide). The Elfa storage system offers a solution for just about anything - no matter how big or awkwardly shaped so you'll have your space organised in now time.
Do you have any rooms or areas in your home you're hoping to organise in 2023? If so, I'd love to hear more about your plans!
Niki
A special thank you to Christine Dahlman, Storage Expert at Elfa, who has been so helpful and instrumental to the results!
Photography: Niki Brantmark
Styling: Helen Sturesson





















I used Elfa in the 1980s - it was a new concept in Australia - but it was truly brilliant - I love your organisation- simplicity plus but I know it takes time to achieve
ReplyDeleteYes, Elfa has been around for years and still going strong! I guess the designs are truly timeless which is part of the appeal! Thank you for your kind words about our newly revamped attic! / Niki
DeleteI LOVE this, it looks absolutely fantastic. I totally love organizing problem spaces, so much so that I sometimes organize a shelf as a way of relaxing... (yes, I know I am weird). I usually sit down in the space, with my sketchbook and a glass of red wine (just makes it a bit more fun and relaxed), and first make a list over what is in the space, and then organize them in what needs to be there and what can be moved elsewhere. Then I try to make a plan for how I best can utilize the space and make a drawing of my solution. Flexible systems like this are so brilliant for this purpose. I have a small are/space in the downstairs bedroom I am currently working on a plan for. It is an awkward space, partly detached from the bedroom, one wall that is mostly a window, the opposite wall mostly a door opening and one end partly underneath the stairs. Will need to make custom built shelves for the part under the stairs. One wall is a mostly normal wall and shelves like this could be one solution. IKEA has a similar system, but not as extensive as the Elfa-one when it comes to available modules and parts. Will need to visit the Elfa-planner, I think...
ReplyDeleteI love that you make an event out of planning - it makes the entire process enjoyable rather than a chore! I am sure you will make a success of the new storage, I can highly recommend Elfa! / Niki
DeleteI think you mean Christine was instrumental, not incremental :)
ReplyDeleteYes, thank you so much for pointing that out, now updated! / Niki
DeleteYES!!! Thank you for spotting that! Now updated :)
ReplyDeleteNo need for embarrassment for the before photos, as many of us have "before" rooms. I'm working on mine right now. I'll check out the Elfa tool. Any help is welcomed.
ReplyDeleteThank you for your kind words of support! I hope you get the help you need from Elfa, best of luck with your new storage, I'm sure it will make a big difference. / Niki
DeleteWhat a great transformation! May I ask a random question? Love that big colorful print you have stacked with the others, it looks like a big diamond or gemstone perhaps? Would love to know where you got it. Thanks, and enjoy your new lovely and useful space.
ReplyDeleteWell spotted! I bought it years ago from a limited art exhibition at IKEA. They picked out 10 or so artists who were given free reign to design a limited edition print for IKEA and this was one of them. I really must find a space for it in our home, it's such a shame to have it hidden away collecting dust. / Niki
DeleteBrilliant! I love the storage solution for long paper rolls. I think organizing can be self-reinforcing—the more order you create, the easier it is to maintain.
ReplyDeleteThat is SO true!! Here's hoping the Brantmark family can finally keep a room tidy, circles do happen and as you say, hopefully it will be easier now! / Niki
DeleteWow, I never realized how low the ceiling is until I saw the photo of Niki sitting there. It looks great and I know it feels even better - a huge accomplishment. It looks amazing!!
ReplyDeleteI am gloating a little bit myself - on Saturday, I surprised myself by whipping a spare bedroom into shape. It started as a leisurely Saturday watching movies on Prime and drinking lots of coffee with occasional breaks to finish a floor job in my bathroom. I did not even plan to tackle the bedroom but it somehow happened. There is an unused leather sofa that was piled high with blankets, sheets and other bedding because the closet is full. A big chunk of the room in the closet is occupied by two benches that I have not yet managed to sell. I started to move stuff around and this activity eventually spilled into the hallway. I kept going on Sunday as well and as a result I have a gigantic cardboard box filled with stuff that will be taken to a charity store this weekend, plus another huge box with items earmarked for a yard sale and the bedroom is now organized and no longer a room that I am ashamed of. I went to bed extremely tired on Sunday night.
Wow! Nice work Alena! It's so satisfying to declutter and know that someone else will benefit from your disused stuff. I bet you were exhausted by the end - exhausted but satisfied! / Niki
DeleteIt's wonderful! Well done. I know you will enjoy the makeover. It's good to know that you are a real person who struggles with clutter. :)
ReplyDeleteThank you Kris! I do indeed - not to mention a messy family! / Niki
DeleteSo bright and tidy, congratulations! I love your outfit by the way!
ReplyDeleteWOW! I love this before and after! I feel more peaceful just by seeing it hahaha! I totally agree that a organised space is a organised mind. And I´m with Rita! I do tidyng just to relax. When I feel overwhelming is a sign that I need to clean starting with the house :) Is so incredible the solutions you have there! Could it be because the houses are generally small? And this open space concept is because the wet weather? I wonder...
ReplyDelete