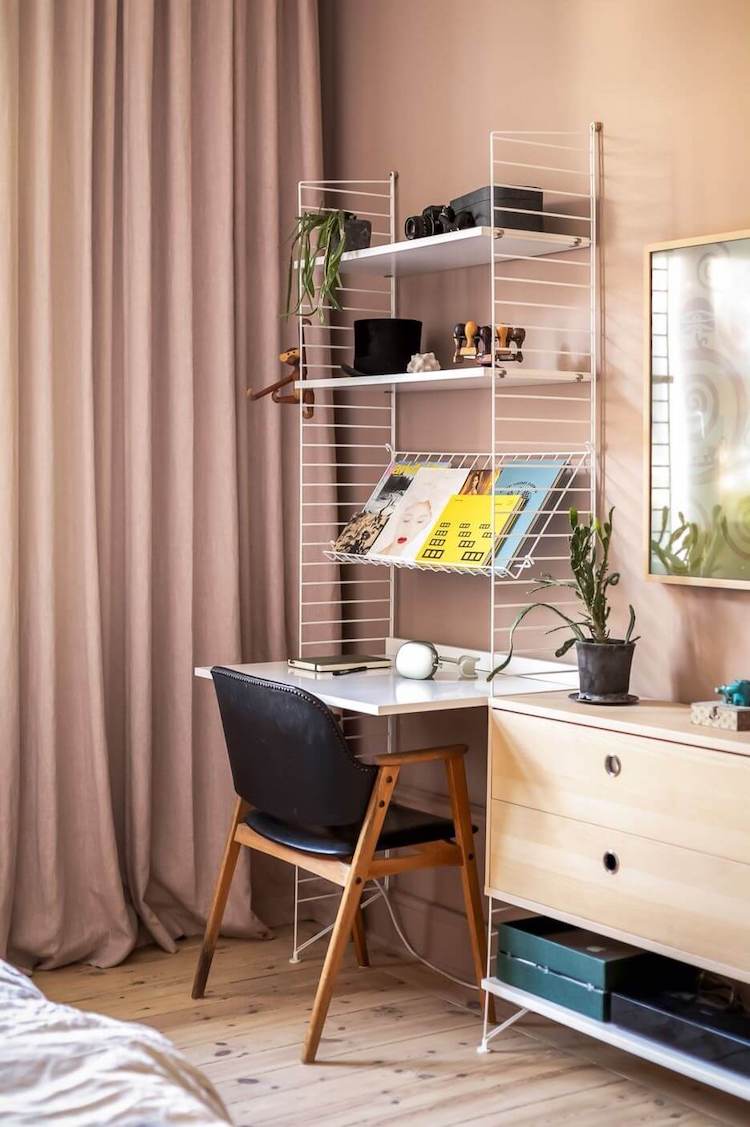Oh, have I got a charming cottage to share with you today! Built in the 1930s, this beauty looks like something straight out of a fairytale from the outside, and the magic continues inside with a joyful mix of colour and pattern. Every room has its own unique charm, making this home a true delight.
Sandra Serefia, who lives just outside Gothenburg in Lerum with her young family, has a real talent for DIY. She creates everything from hand-painted patterns on floors to crafting her own dining table, all with a keen eye for design and plenty of creativity.
Keep an eye out for floral ceilings, dreamy pink shades (like the walls i the sun room below painted in NCS 2020-Y80R), checked floors, cosy cotton lampshades (a must-have right now!), and the sweetest children's bedroom you ever did see!
While the above shows the main sitting room, below is a glimpse of the cosy TV room with layers of lovely textiles. Notice how all the bright coloured toys are concealed in a cabinet when not in use!
Pink stairs? Why not! I love the pale pink (NCS code S3020-Y50R), white and green combination–how about you?
A nook at the side of the bedroom has been transformed into an ensuite bathroom. This is the second time in the space of a week that we've seen a lovely bathroom with sloped ceilings (here's the tour with the other one), very inspiring!
Here's another lovely pink shade (NCS 1820-Y97R), which goes beautifully with the blue (Icey blue by Jotun Lady).
Are you even Swedish if your child doesn't have a Kånken mini rucksack? I love this one in yellow - my daughter had the very same one when she was small!
Even the dressing room / walk-in-wardrobe in the children's room is pretty!
This home is such a dream! I love how Sandra has thought about every detail and there is something fascinating to look at around every corner.
Is there anything that caught your eye? Perhaps some details I missed?
See more corners and discover from of Sandra's recent DIY projects over at @sandraserafia. You won't be disappointed!
Fancy a longer mid-week break? Feast your eyes on these pretty country homes:
Spring time in a rustic Swedish cottage
Have a happy mid-week.
Kram!
Niki
Photography by @sandraserafia, shared with kind permission.






















 25
25































