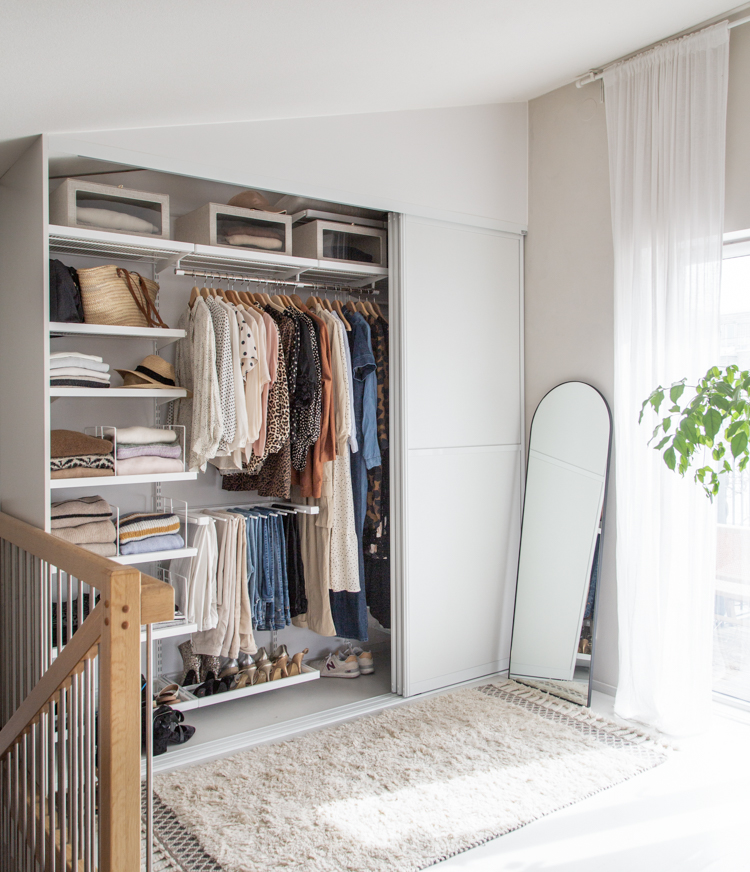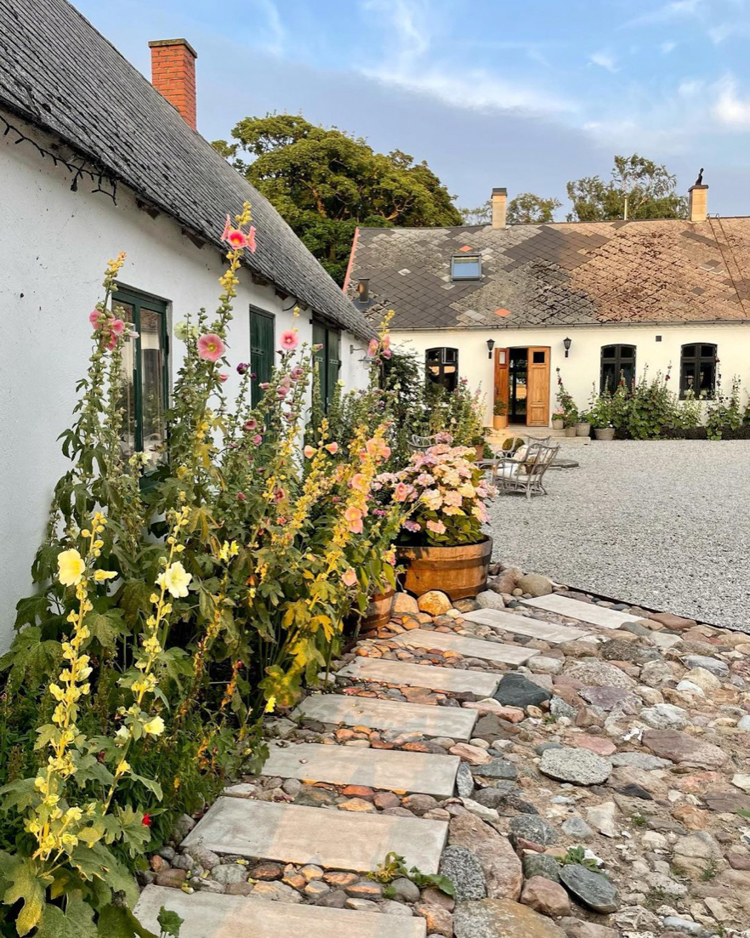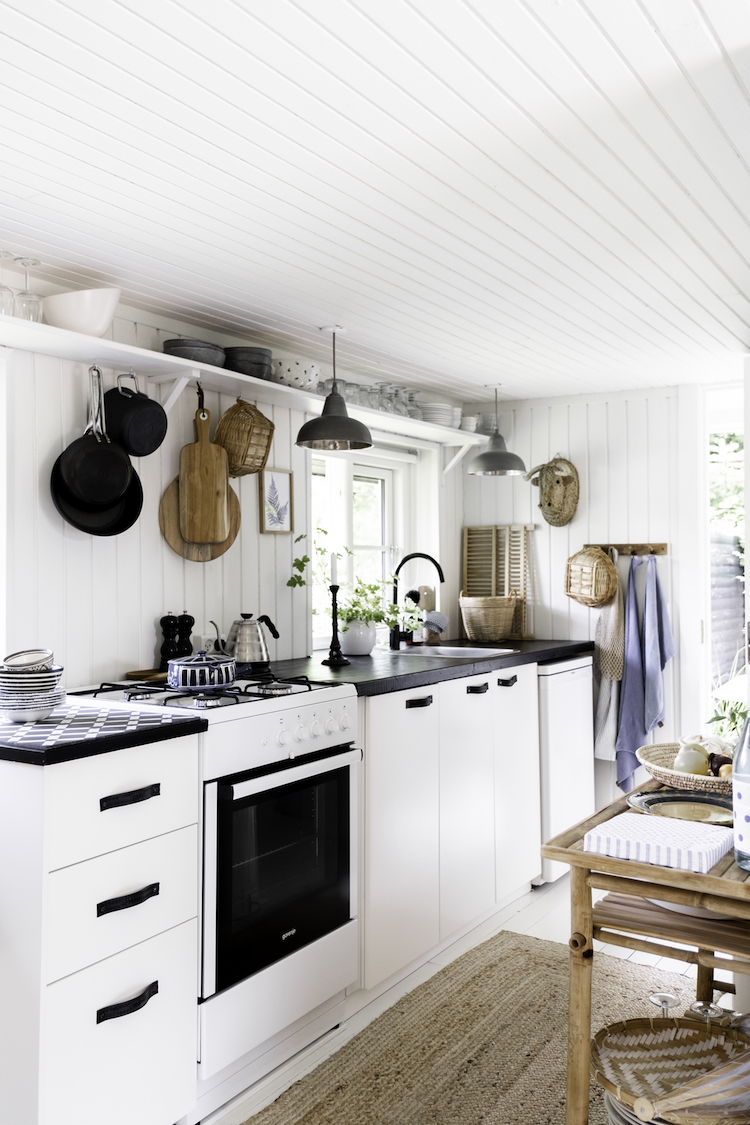Paid partnership with Elfa, all words are my own and I only ever work with brands I love.
Remember I said this was going to the year I finally organise my home? I've moved one step closer - my new wardrobe is finished!
Allow me to paint the scene. My previous wardrobe was sandwiched between the girls' bedrooms on the floor below, it was really small and cramped and I had to tip-toe through their rooms at night. I could never find anything; it simply wasn't practical in any shape or form and honestly, a total mess!
The far side of our bedroom on the top floor seemed like the obvious choice for a new one. In the past, this corner a reading corner,
yoga studio and even once graced the cover of a book as
my home office! But I've never really felt it's been put to
great use - until now!
The problem was, it's a slightly awkward spot: sandwiched between the stairs and a large radiator - plus it has a sloped ceiling.
Here's how I transformed it with the help of international Swedish brand
Elfa.
The brief
I had an entire jumble of items that needed a home - from maxi dresses, jumpsuits, sweaters, jeans and gym kit, to hats, tights, jewellery and lingerie! Since we share a bathroom between five of us (two of which are teenagers) I was also keen to incorporate a little spot to do my hair and make-up. A girl can dream!
The obstacles
Radiator
This mighty radiator was in the way. To be honest, we hadn't used it all winter since I like to keep the area cool for my beloved lemon tree (AKA my fourth child!) while it winters indoors. Removing it was a no-brainer, so we called the plumber in. It left a gaping hole which we plugged and painted over.
Bannisters
The bannisters to the left of the space were also an obstacle. In the end we decided to build a short floor-to-ceiling wall to frame the side of the wardrobe.
Angled ceiling
Probably one of the most common problems when building a wardrobe is an awkward sloped ceiling. We hired a builder to insert a made-to-measure triangular shaped wood piece above the open-topped wardrobe. It was painted the same colour for a seamless look. The best thing about this is that we can use the full height of the room for storage.
The design
The beauty of
Elfa is that the system is fully flexible and can be adapted to fit your space and your needs. Plus, they offer a great
online planning tool which enables you to easily design and plan your wardrobe to the exact measurements of your room -
love that! The system is centred around a series of vertical rods from which you 'click-in' your choice of shelves, sliding shoe racks, trouser rails, tie racks, rods, drawers, mirrors, hooks etc.
Since it's in our bedroom, I wanted to go for a slightly smarter option, choosing a few items from the
Décor assortment which combines function and flexibility with the style and luxury of wood. I combined open and closed solutions together with extra features such as a gliding shoe and trouser rack and somewhere to hang shorter and longer clothes.
Door selection
I chose
Forma doors in melamine satin white - a three door sliding solution. There are countless others to choose from (for those of you who live in Sweden, Norway, Denmark or Finland) - or you could go wild and opt for an open solution (I'm
WAY too messy for that!).
The results
Once the vertical rods had been installed, everything else could just be clicked into place. Most of my wardrobe is made up of
wire shelves with Décor fascia for a sleek, smart finish.
I don't know how good you are at folding, but I think Marie Kondo would describe mine as distinctly sub-par! If you're the same, let me tell you, these click-in
wire shelf dividers are a game changer. Not only do they condense the width of your folded sweaters making them appear more neat - they also allow you to double up on each shelf so you have room for more clothes.
A long closet rod means I have place for longer and shorter clothes. And I placed some of my smarter sweaters in boxes from the Elfa studio - love that they can be dust free but still visible.
Over to the opposite side of my wardrobe and guess what?
Tadaaa! I have a special place to do my hair and make-up!
So much more relaxing to get ready without someone else on the loo behind me (not kidding!).
I added a soft drawer
accessories tray to the upper drawers and then simple
mesh metal dividers to the lower drawers - all of which help to keep the drawers neat and organised!
Don't mind me while I hang out around my new dream wardrobe picking out jungle-style clothes and generally admiring ow neat it is! I've got no excuses now not to use a wardrobe instead of a chair at night (gaaah!) and up my style game. Oh, the pressure!
I hope you found this wardrobe build interesting / inspiring - especially if you are looking to organise a room in your home. If so, check out
Elfa and find y
our nearest store here - they ship pretty much worldwide.
Next step: Allie's bedroom. Back to the planning tool!
I look forward to sharing the results with you in early June!
Niki
Photography: Niki Brantmark























 4
4

















































