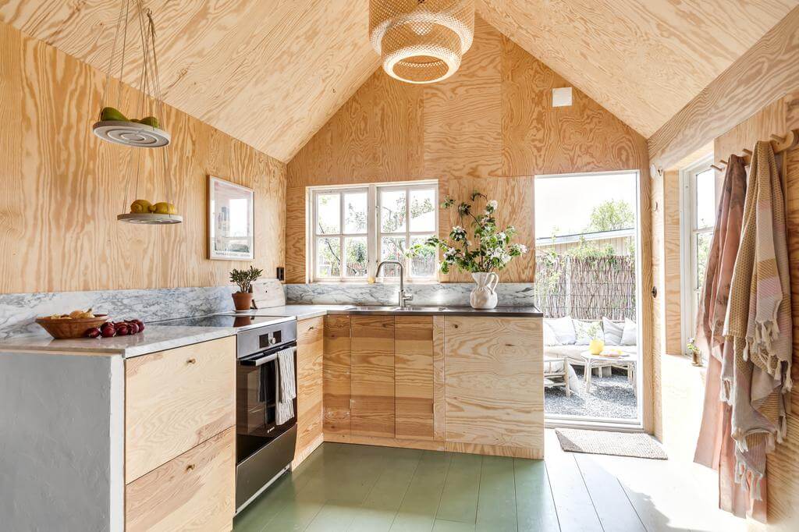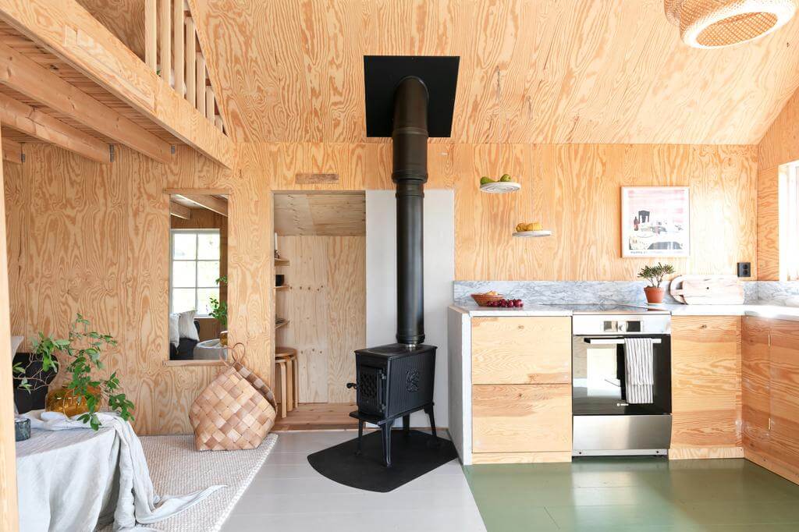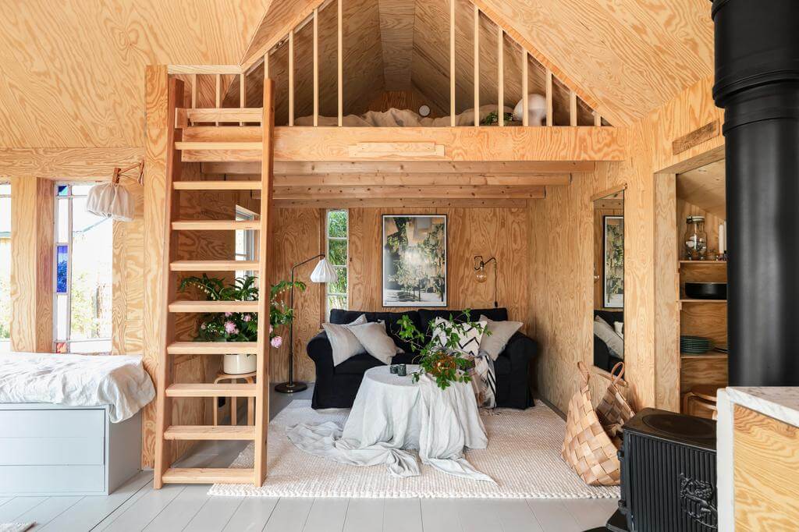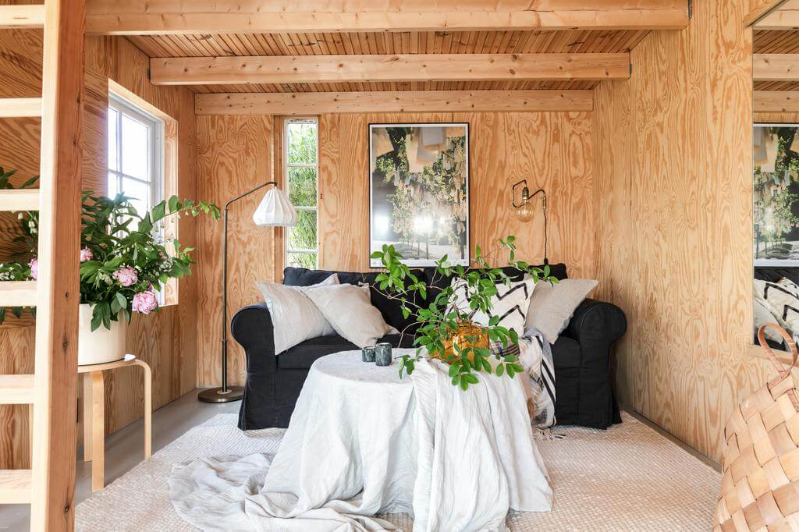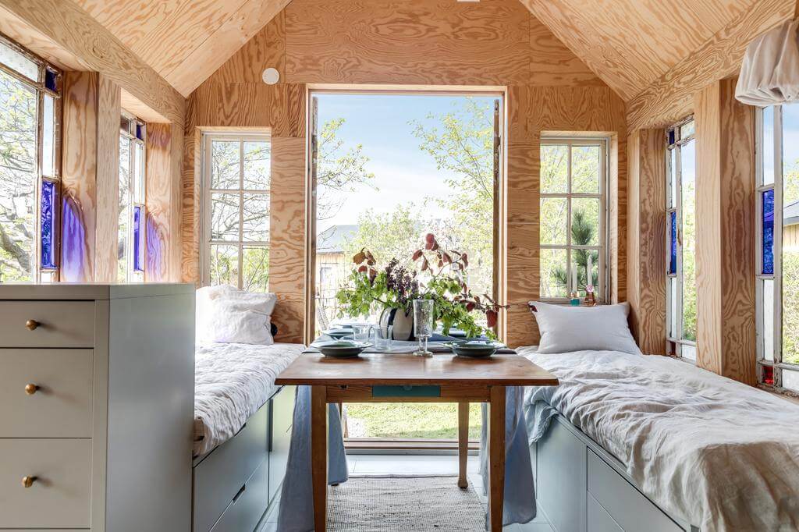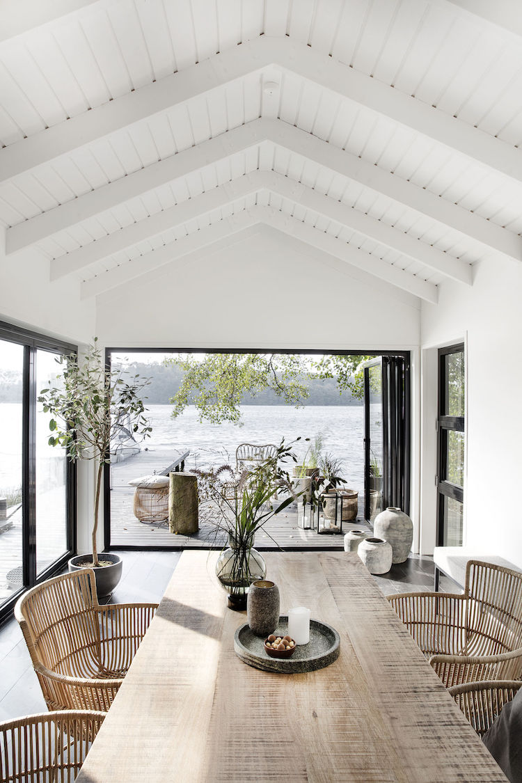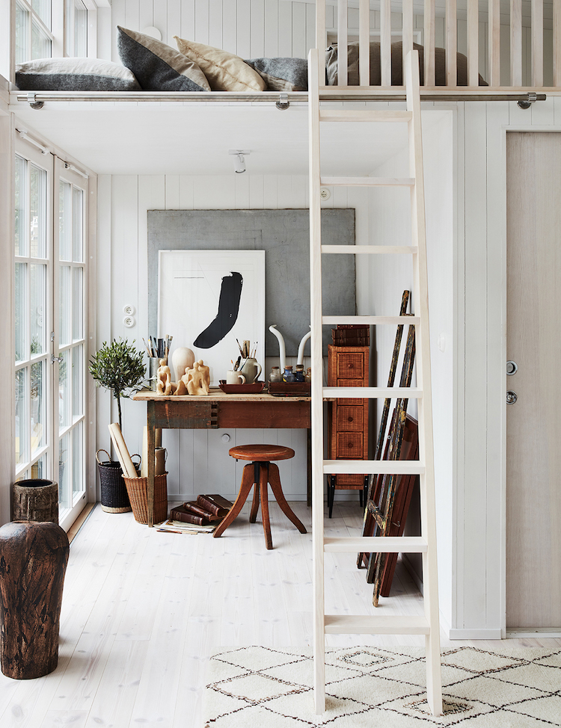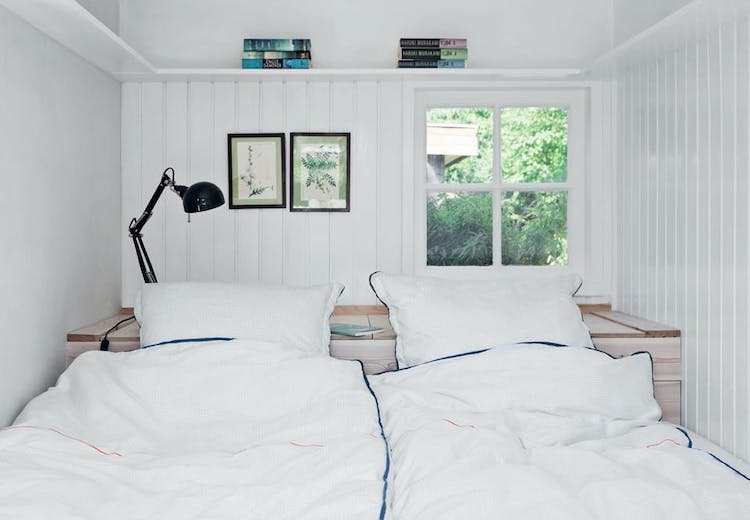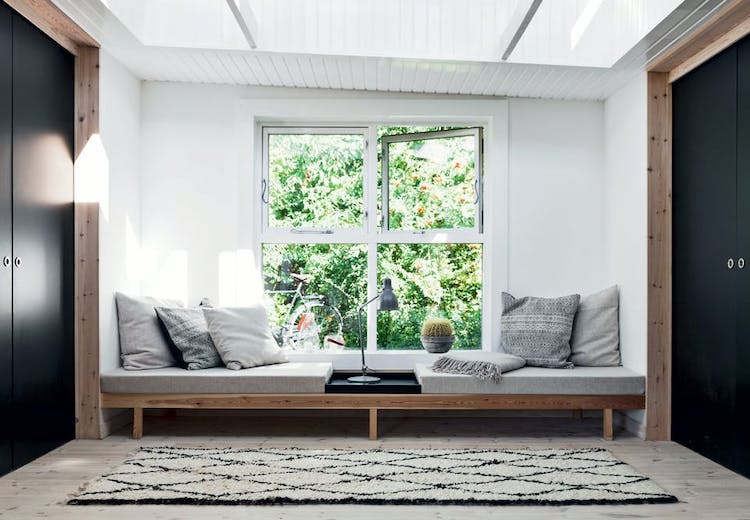Paid partnership with Skovby, all words and photos are my own and I only ever work with brands I love
Tjena! I hope you had a great weekend! We spent some time up at our little cabin and I'm really excited to share some snapshots of our new dining area with you. I can't begin to describe the feeling when we all sat down for our first family meal there (take-away pizza, so glam!).
When it comes to furnishing a small space (30 m2 / 322 ft sq.) I've quickly learned that choosing less and choosing right is key, otherwise the space can quickly become cluttered.
These were the criteria I had in mind for our dining area:
1. The table needed to be small but still easily seat four
2. The table should be round to save space and avoid knocking into the corners
3. The table needed to be extendable for extra guests
4. There should be extra seating which could be stacked to one side
Danish brand Skovby has been a My Scandinavian Home partner for many years now - and I've always appreciated the high quality craftsmanship of their Denmark-made furniture (you might recall the glass cabinet, Per's desk, the coffee tables as well as countless other pieces). This little gem of a #120 dining table with white oil oak legs and a black laminate surface was the first to spring to mind for our cabin!
The round table is a compact 102 cm in diameter and extendable with up to two leaves (available to buy separately), which means you can comfortably seat 6 or 8 people depending on how many leaves you add. Perfect!
Chair wise, I chose the #807 dining chair in oak white oil. You know me, I love wood, it has such a warm feel, and the shell shape has some flex which makes it comfy. But if you want to go all out on the comfort, this model is available with upholstery for a soft touch, and the #802 version also comes with armrests.
I also picked up some #840 stools (in oak white oil) which can be stacked to the side when not in use (we've also already used them as a bedside table, sofa side table and a footrest!).
I love that its sustainably made from leftover production wood (I first spotted it during my visit to the Danish Skovby carpenter workshop earlier this spring and picked one up there and then!).
I hope you like the table and chairs as much as we do! In case you're interested in any of these pieces for your own small space, Skovby is available almost worldwide (find your nearest stockist here).
Incidentally, the table is available in 9 different finishes including oak white oil and white laminate tops - you can see all the variations here.
In case you're wondering about the ladder, it can be removed and placed elsewhere when needed - but I guess someone could perch there too!
Give me a shout if you have any questions about anything in these pictures -I'd be happy to help! If you'd like to add any small space tips and tricks of your own, I'm all ears as the cabin is far from finished!
I hope to be able to share a post about our kitchen - including all the details - soon (look closely and you'll see the knobs are missing). Watch this space!
Wishing you all a great start to the week!
Niki
Photography: Niki Brantmark / My Scandinavian Home
Styling: Helen Sturesson










 13
13


