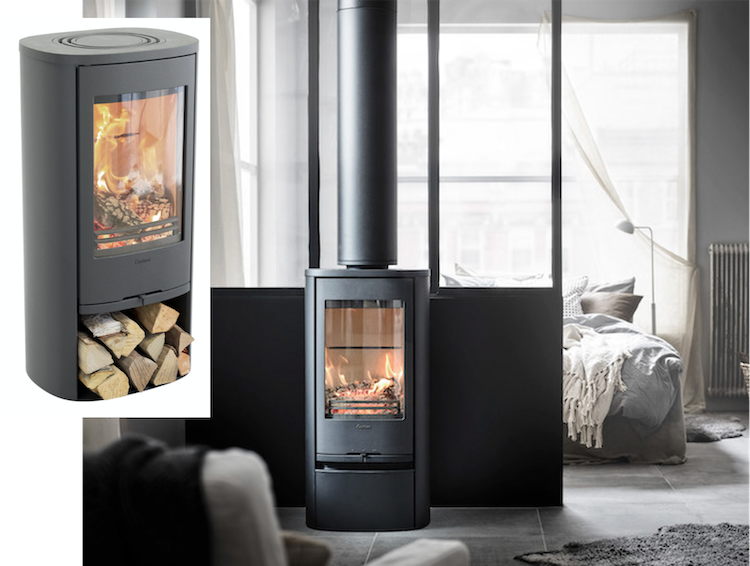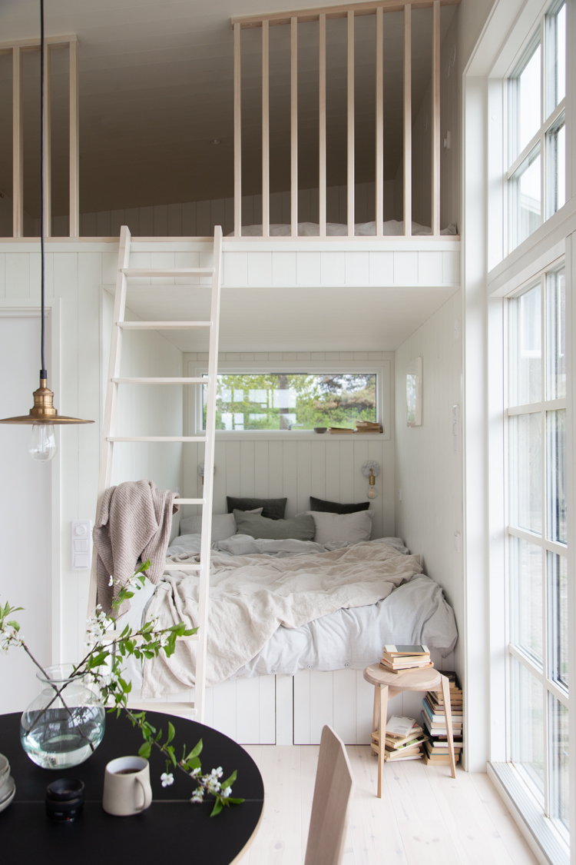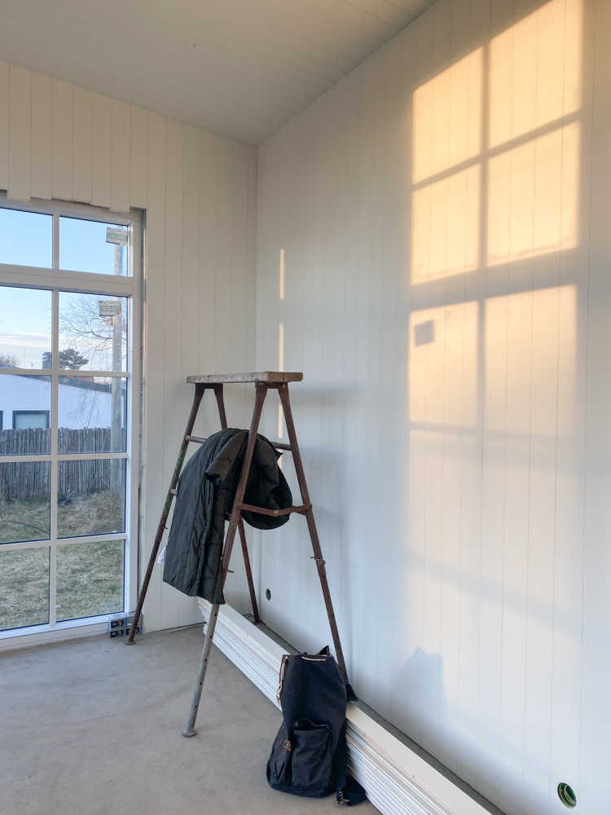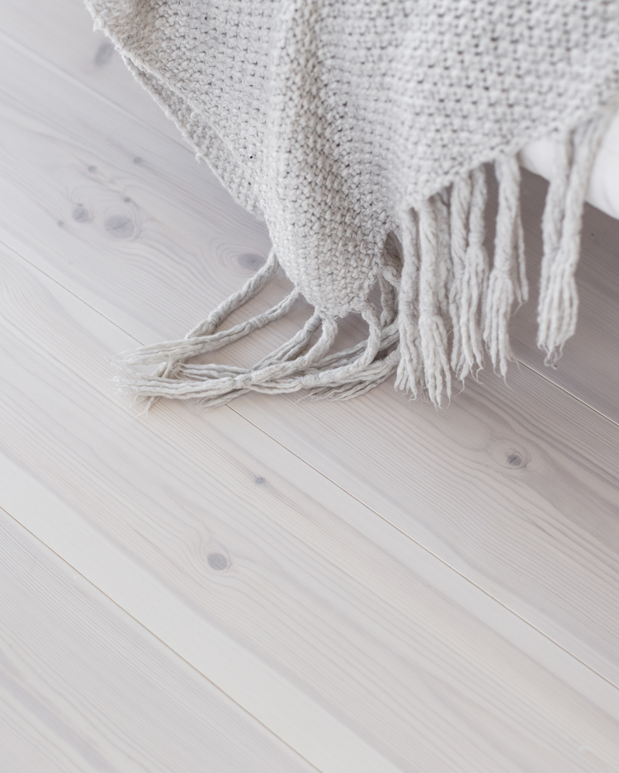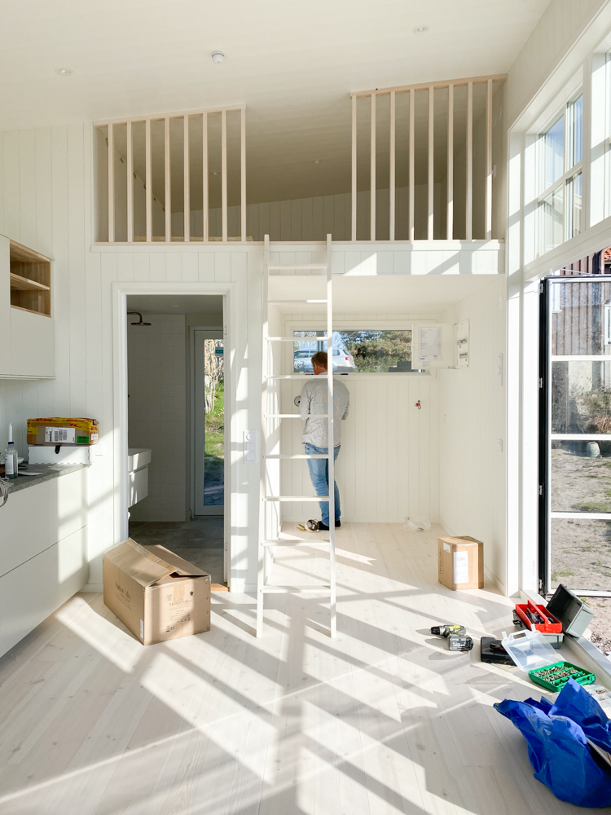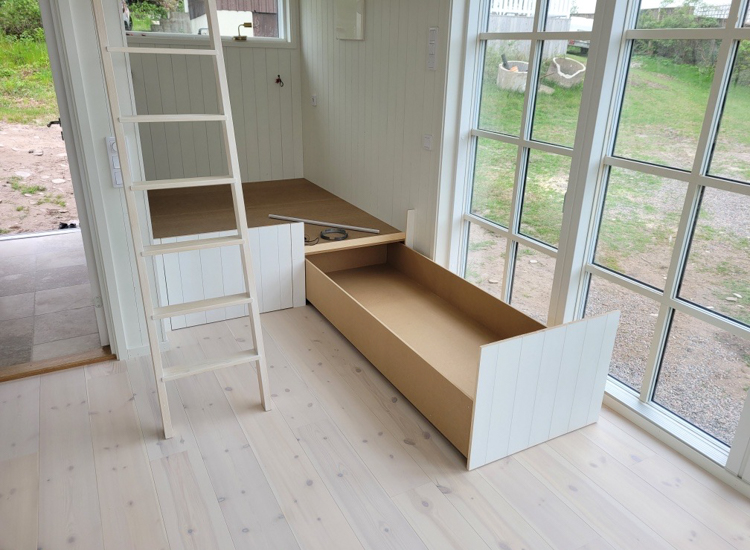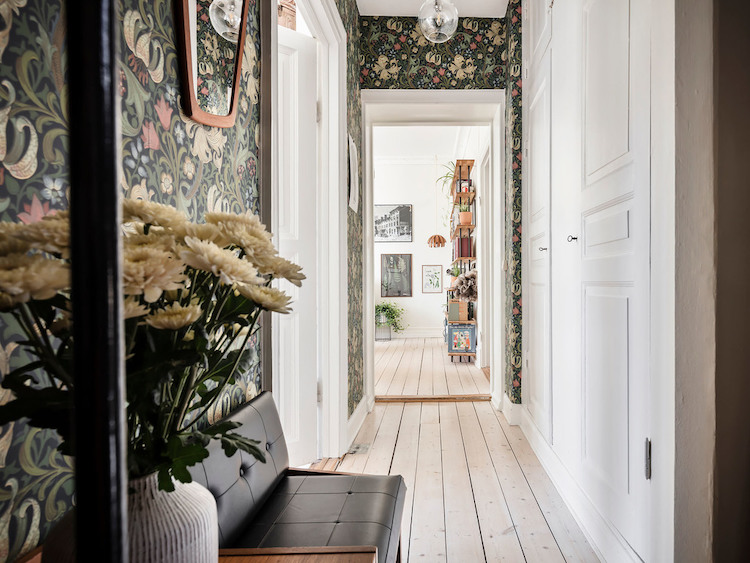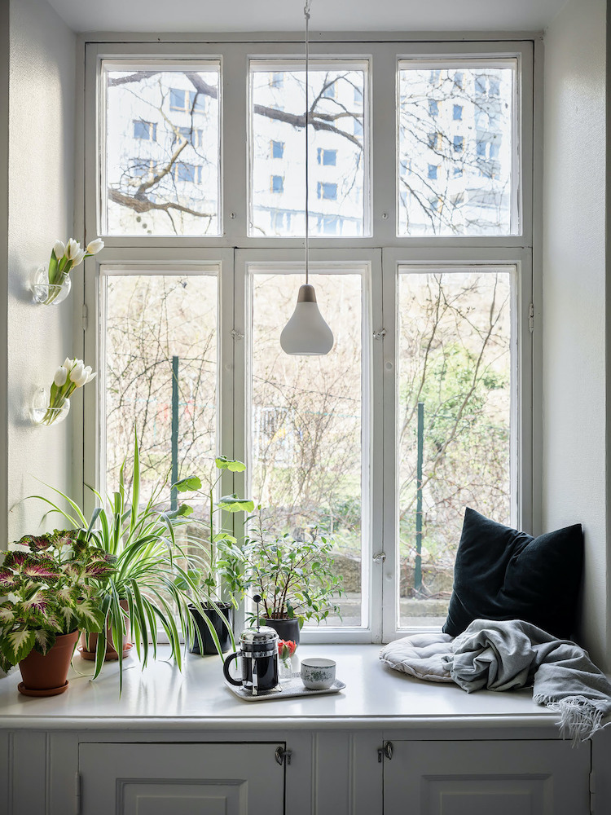I've been curious to know who is behind the interior design of this red brick Malmö house ever since it came on the market. Whoever it is has a passion for interior design - and worked really diligently to tell the tale of the property's past, which I absolutely love! From the outside, the classic green sash window frames and scent of traditional roses set the early 20th century scene, while inside, striking paintwork helps to enhance the period features. Keep a look out for smaller details such as the handprinted hall floor, stair rails and wallpaper - all of which help to tell the story of its past, while bringing a contemporary feel to the space.
The entrance way sets the scene for a home that's full of contrast.
At first glance it looks like tiling but look closely and you'll see the geometric pattern has been hand painted on wood.
Side note: did you know, Sweden has a long tradition of painting wood floors? It dates back to the 18th century when simpler wood floors were painted to emulate more expensive materials such as stone or tiles.
Notice the darker paint around the sash windows - which helps to make them more of a focal point. You can see the same idea in a more traditional environment in this Norwegian cabin. It's such a clever technique!
A traditional masonry oven helps to heat both the sitting room and kitchen (although these days it's more for the 'mys' (cosy) factor!
I love the incredible windows in the dining area, which open right out, creating an indoor and outdoor feel in summertime, while complimenting the style of the house.
Striking details and patterns!
I love it when a small downstairs loo / guest bathroom is done up in a dramatic way - the bolder the better!
The dark theme is carried through to the bedroom in the form of a vintage wardrobe - as well as in the hallway.
The garden is filled with traditional lavender and roses (imagine the wildlife!) - which contrasts beautifully with a more contemporary outdoor seating area.
Such a stunning house and garden. I am very tempted to go and see it, I must say. What do you think - worth a viewing?
Is it me, or does it also have an English look and feel about it? Perhaps that's why it caught my eye!
You can find out more info about the house here (in Swedish).
Niki
Photography courtesy of Bolaget





























 3
3





