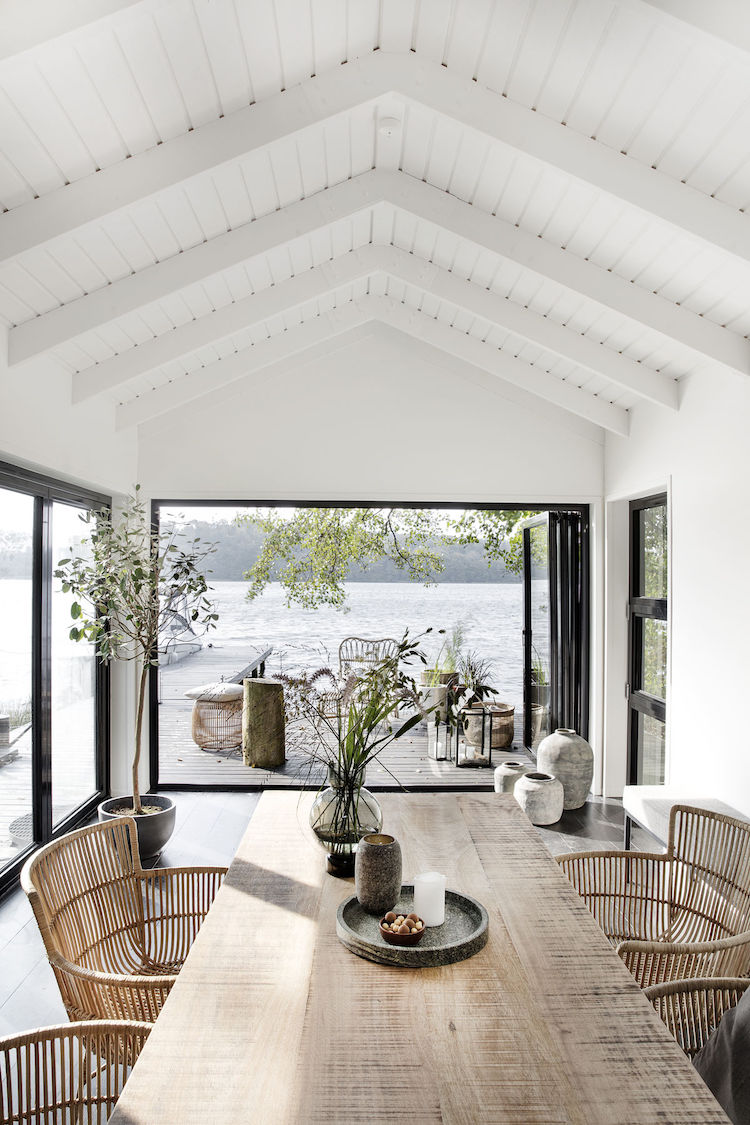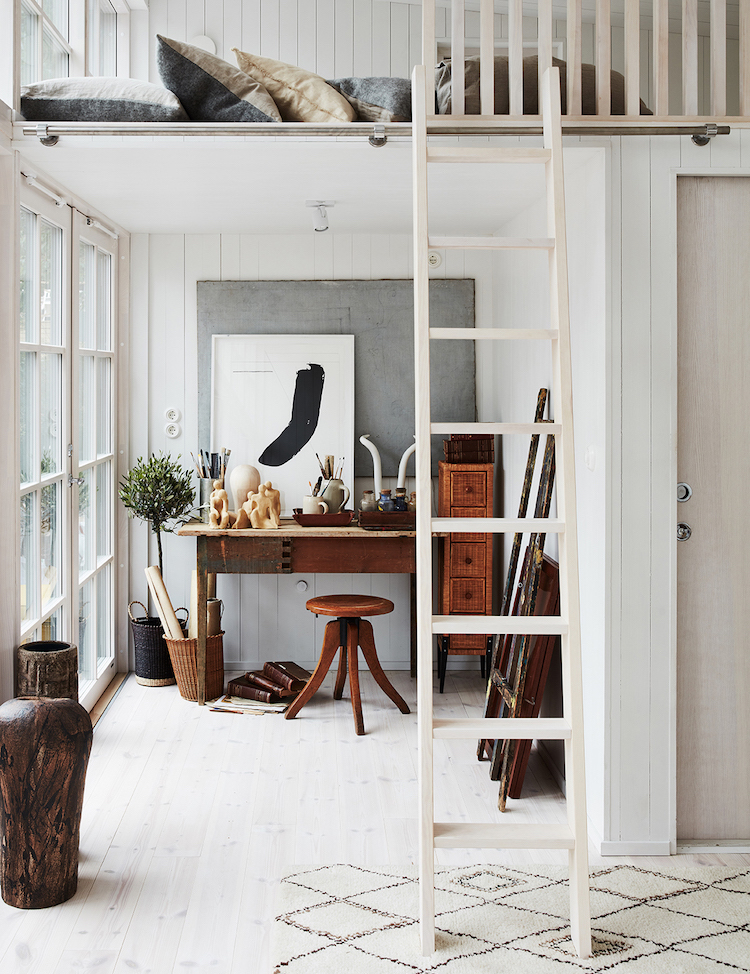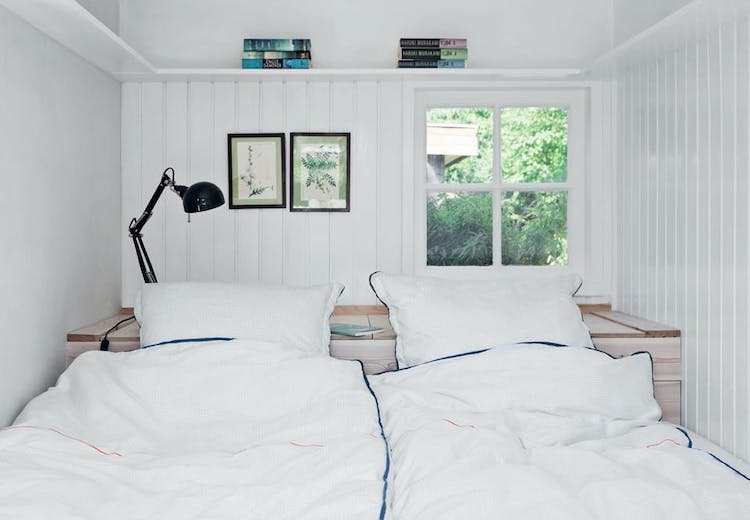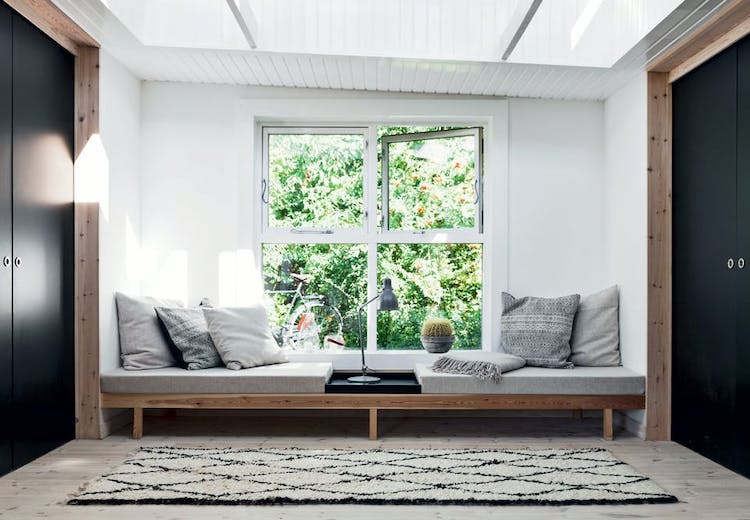Why, hello there! I'm excited to be kicking off the week with a My Scandinavian Home all time first: a home tour in South Korea! And it's perfect time with the country's first ever Oscar win last night! B.Minjung (who I'll refer to from now on as 'B'!), her husband and their adorable two-year-old girl Yoon Seul live in the coastal city of Busan. The family are currently awaiting the imminent arrival of a baby girl, a little sister for Yoon Seul. The relaxed apartment is testimony to B's passion for vintage and bohemian decor and is a sea of warm, earthy tones and natural materials including wood, rattan and bamboo. B also loves to make her own home decor items - some of which she sells through her web shop. I hope you enjoy this lovely tour as much as I did!
The apartment is full of earthy natural tones - including an abundance of wood, rattan and bamboo. A simple wooden children's fence / gate ensures Yoon Seul can play safely in the sitting room.
I spy IVAR cabinets from Ikea. In Sweden it's popular to paint the cabinets to match the wall colour - but I love the way B has left them in natural pine.
And how cosy does that fluffy sheepskin throw* look on the rattan chair?
I have been scanning the pictures for clues on how South Korean's live. If the picture above is anything to go by, it seems they have a tendency to put washing machines / dryers in the kitchen - just like the Brits (in Scandinavia they these appliances tend to be in the bathroom). Where do you place them in your country?
Another thing I noticed is the dark wood floors - something you don't tend to see in Scandinavia right now.
I have always been a fan of binga baskets having seen them in this relaxed beach home, a bargain hunter's Antwerp home and a relaxed Tucson home (source a set of 5 here*).
Cuteness overload!
Is it too early to be thinking about weekend lie-ins and breakfast in bed?
Spot the tootsies!
There are few ledges in the bathroom so B has used the power of hanging plant holders and an Ikea step stool to add a touch of greenery!
There are so many pretty items in Yoon Seul's bedroom - but I especially love the little wicker trolley. I remember when my girls were two. They used to love rolling their toys from room to room, this luggy basket* would have been perfect!
I absolutely love that most of Yoon Seul's toys are made from wood. I often wince when I see mountains of colourful plastic toys that buzz and beep (even if kids do love them!). Having said that, I used to have a plastic fisher price garage and my children enjoyed it 30 years later. Some toys never go out of favour!
Did anything from B's home stand out to you?
You can see more pictures from B. Minjung's lovely home over on her instagram feed @ddbling.
Here in Malmö the sun has just come out (hurray!) and I'm thinking of heading out to survey the damage from the storm last night - did you get crazy winds too? I also need to clear my head after a crazy week at fairs in Denmark, Stockholm and Frankfurt. I'm feeling full of inspiration but massively tired too! Roll on the weekend. Oh. It's only Monday. Bah!
Have a great start to the week folks!
Niki
Photography: B. Minjung - shared with kind permission
This post contains affiliate links which means I might make a tiny amount of money if you click on the a link marked with an asterisk * and buy something.

























 5
5









































