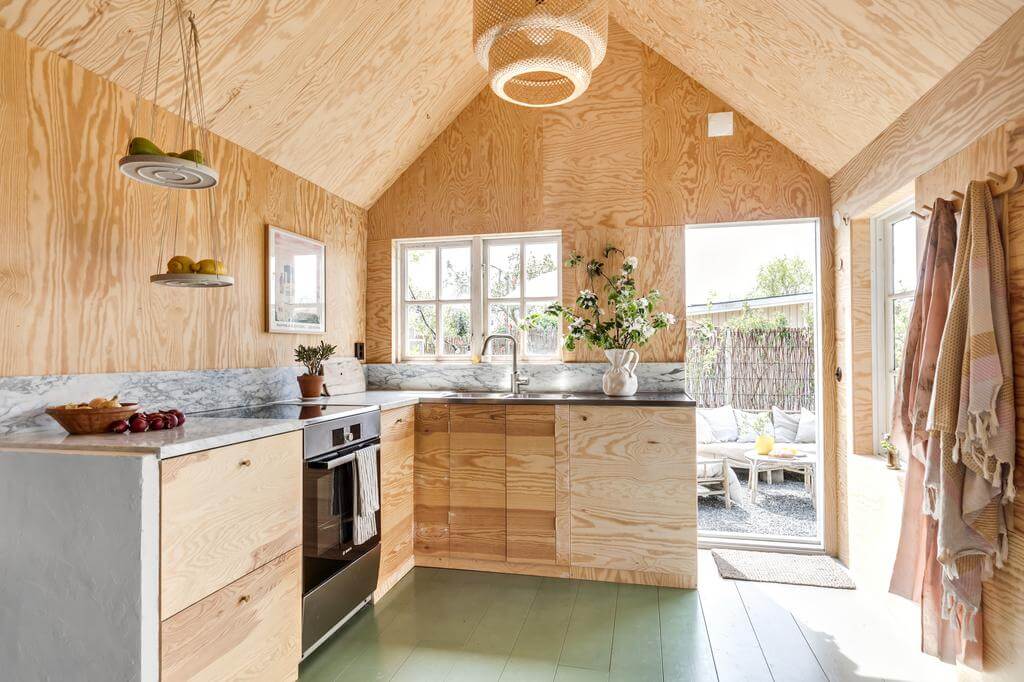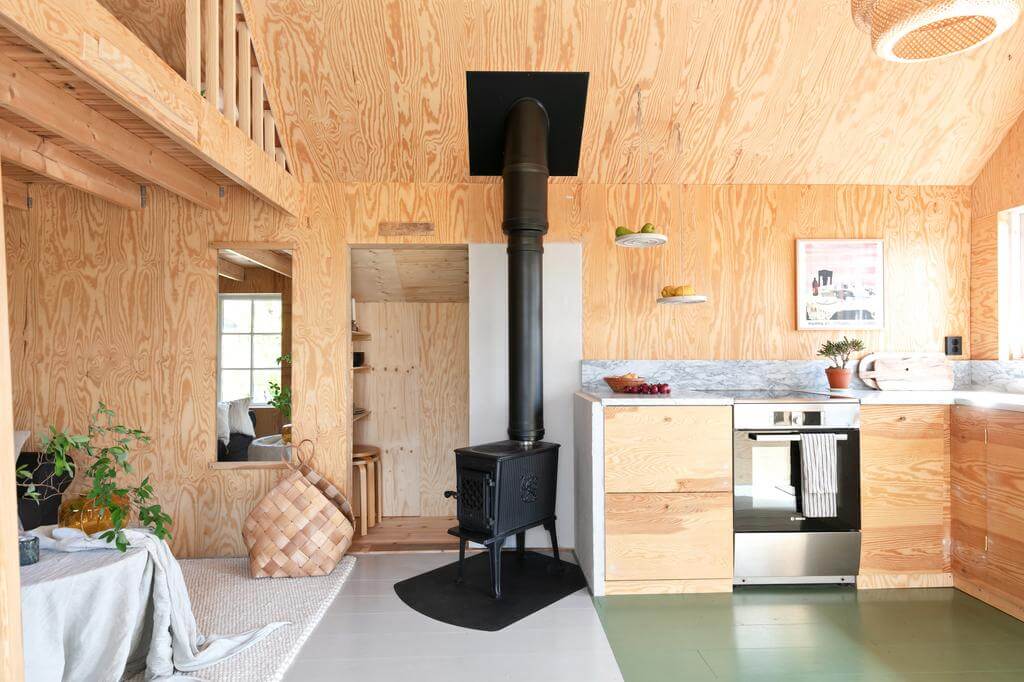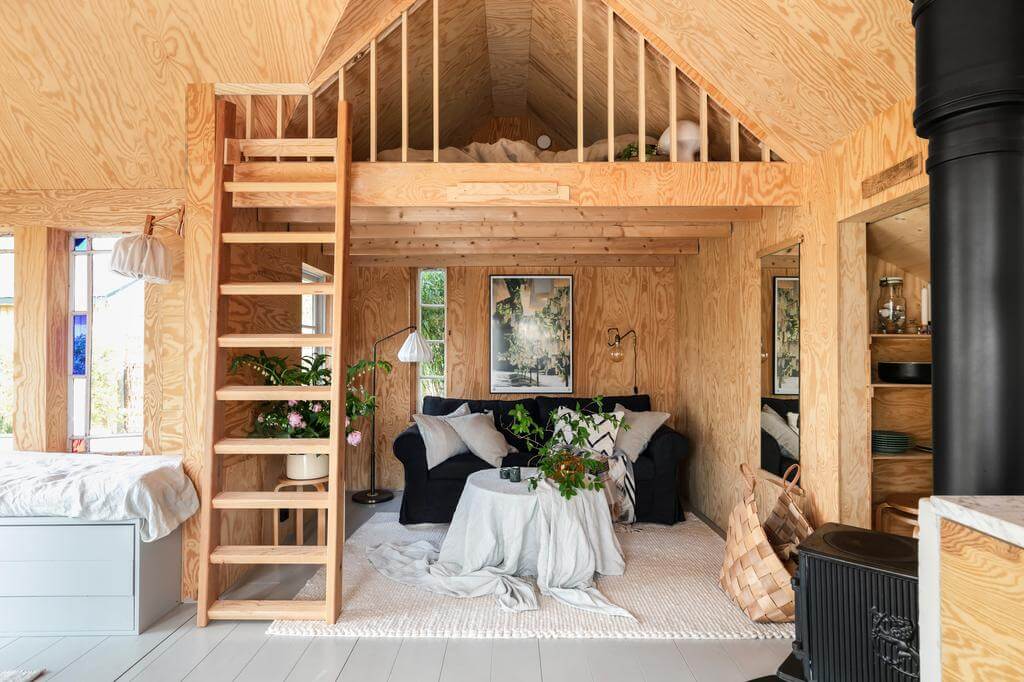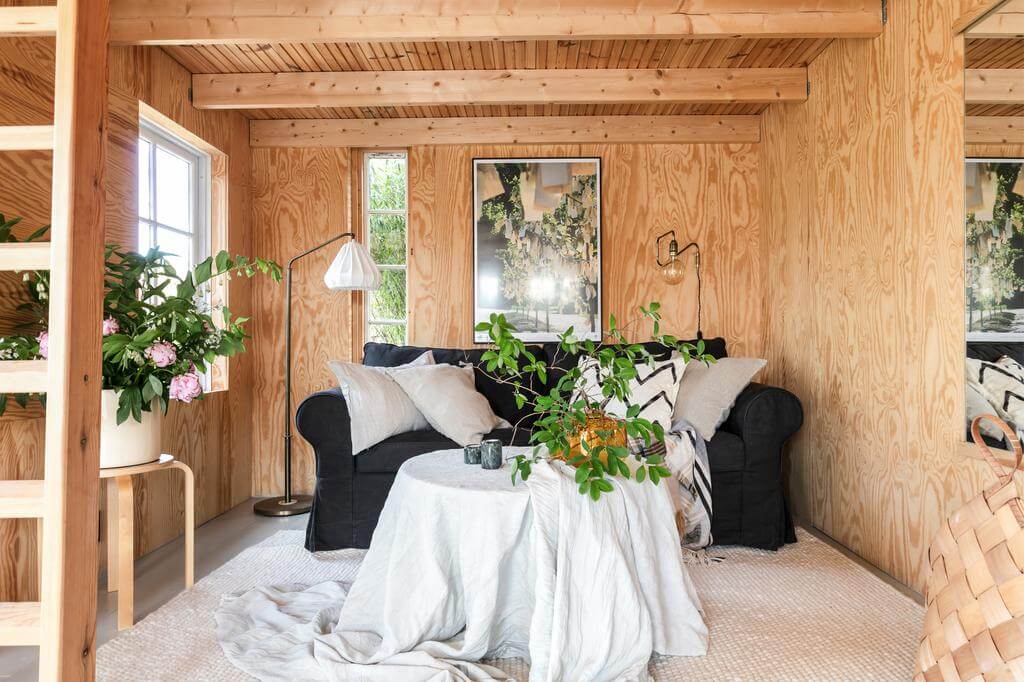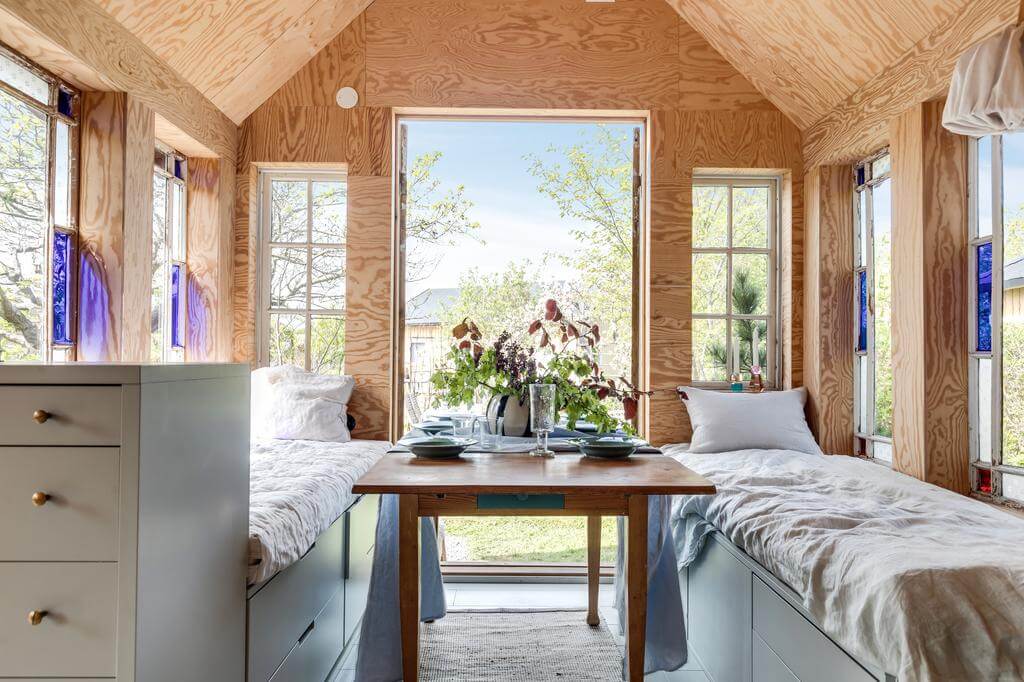Tjena! We've had a great week on Sweden's West coast - despite a few howling gales. Now, we're starting to wind our way back to Malmö across the Skagerrak, Kattegat and Öresund seas (it's a loooong sail!). I'm already dreaming about home and my warm, cosy bed - so it feels apt to start blogging about beautiful interiors again today! And what better way to kick off the week than an artists home full of plants, books and inspiring DIY ideas! Denise is a freelance illustrator and art therapist, who's watercolour box is her constant companion. Her light-filled home in Berlin has been furnished with an eclectic blend of pieces, and although pared-back, it's full of character and serves as a wonderful, relaxed space to live and paint. Welcome to Denise's world!
What a great home!
I love her DIY headboard against the textured bedroom wall. The futon style bed also emphasizes the tremendous ceiling height.
Did you spot her amazing rubber plant? I'm not sure ours will ever be that tall!
Is there anything that stood out to you?
Denise sells her beautiful watercolors through her Etsy shop KunstZimmerBerlin and is also a part of The Conscious Club, a studio and store in Berlin for mindfully designed and crafted products (one to visit if you're ever in town!). I also love her instagram @kunstzimmer - it's full of inspiration!
How I love a Berlin home, do you feel the same? Here are a few others I've featured:
The wonderful loft of a furniture designer (OK, I cheated a little here, this is not in Berlin - but it's well worth a peek!)
Have a great start to the week! See you Wednesday (I'll be blogging three days a week until Monday as it can be a bit tricky on the high seas!).
I hope you're having a relaxing summer, and keeping well out there!
Niki
Photography: Denise / @kunstzimmer


























 2
2


