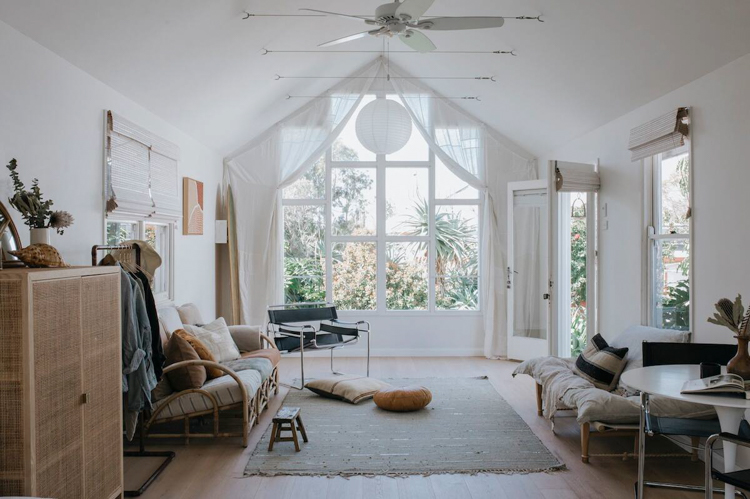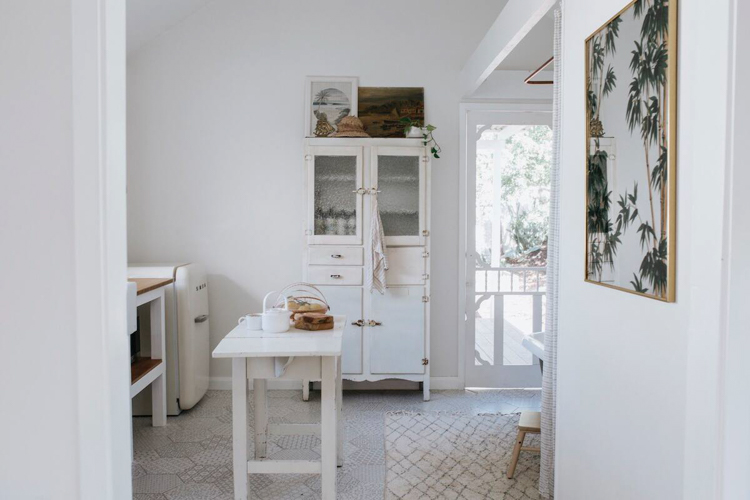Ever thought about packing up your belongings and jumping in the car to pursue your dreams? If so, you'll feel truly inspired by Natasha Lawyer and Brett Bashaw! The pair met in a cafe in Seattle in 2013 and married six months later. Having lived in a Volkswagen van, an apartment with a pink carpet and a vintage airstream they decided to pursue their shared passion for pottery and dream of living in a small house in the woods. In 2014 Natasha and Brett packed up their belongings and moved to Vermont, USA where they bought eleven acres of land. They spent their first winter transforming a tiny home (measuring 166 sq. ft / 15.4 sq. m) and building a potting shed, bath house (112 sq. ft / 10.4 sq. m), pottery studio (392 sq. ft /36 sq. m) and chicken coup and christened their new home the '
Sugarhouse Homestead'. Today you can find the couple drinking lattes, making and selling awesome pottery through
Sugarhouse ceramic Co., tending to their two little dogs and flock of chickens and planning their next big trip. I caught up with the couple to find out more about life in Vermont, and what it means to live in a tiny home.
Why Vermont?
We'd always imagined living in a little cabin in the woods and doing that in Seattle was impossible. Seattle is such a boomtown with all the tech companies moving in and it just got too expensive and overwhelming and full of people (and the traffic and transit system are both terrible). We'd travelled through Vermont when we took a six-month trip across North America and it felt so woodsy and open and reminded me a lot of where I grew up in the Canadian Rocky Mountains. So, we made a plan and started to figure out logistics.
Did you buy the property before you moved?
When we sold the airstream and packed up everything we owned into our pickup truck to move to Vermont, we had no idea where we would end up. We'd booked an Airbnb for a few weeks but we had no plans after that.
That is so brave! How did you find the property?
The property we ended up buying was among the first we saw. Eleven acres with a big meadow and acres and acres of maple trees. It just felt so green and open and woodsy and gorgeous. It's such an amazing place to be.
It looks beautiful from the pictures! Were there any buildings there when you bought the land?
When we purchased the property it was just a land sale. We negotiated for the sale to include a shed which the former owners had been using as a makeshift office and we converted it into a cabin so we could live on the property right away.
What other work have you carried out on the property?
As soon as we closed on the property, we immediately purchased a pre-fab building to be converted into our pottery studio. We spent the winter building walls, wiring, insulating, flooring and finishing the interior. We also added a little potting shed for storage and garden supplies. We moved into our property in December and it was too late in the year to do any excavation work for water. So, we spent our winter without plumbing, using a portable-potty and showering at the gym. We set up an off-grid water system in our little cabin kitchen and carried water in from our well all winter. Then when spring finally came, we were able to do some excavation work and add plumbing and build ourselves a little bathhouse, which we've spent the last few months working on.
Wow, what an achievement! You've certainly worked hard to create your beautiful homestead. Your living quarters measure a mere 166 sq. ft / 15.4 sq. m. Have you always lived in such a small space?
We've lived in a Volkswagen car together that we travelled around North America in. Then we bought a vintage airstream and renovated that and lived in it for a year and a half.
 |
| The washroom |
"We planted ourselves a little garden and a fruit orchard as well as got ourselves a little chick coup and some chickens too. This is the first time either of us have ever owned a property so it's been a really special thing for us."
 |
| The Potting shed |
What are the benefits of living in a small space?
I've always been drawn to interior design, so I like getting to decorate a bunch of different spaces and living small, spread across three different buildings allows us to do that. Designing means that you're a lot more intentional about what you put in a space. Quality wins out over quantity. For us it's about choosing a way of life that allows us to live freely. We didn't have 300,000 USD to build a huge house, so we had to improvise. If your not rich you have to be creative about the way you get what you want and adapt to a lifestyle that is within your means. For us, that has meant living small.
 |
| The Pottery Studio |
And the pitfalls?
Brett and I got used to living in a small space together when we lived in our Volkswagen van for six months and then our airstream for a year and a half. The pottery studio adds a lot to our living space so for us, there really aren't any huge pitfalls. Less storage, but really, it's almost better that way because it makes us conscious about our belongings.
How would you describe your interior style?
I like to think of it as Scandinavian meets Anthropologie with a touch of greenhouse mixed in.
What are your 5 best tips for decorating a small space?
1. Items should be functional and beautiful. One doesn't have to win over the other.
2. Seek out beautiful everyday items and curate your space so that every item feels special to you.
3. I tend to lean toward a neutral Scandinavian look for the backdrop of a space. A lot of white and layered wood tones, simple furniture and as many plants as possible.
4. I've been adding a few pops of colour into some of our spaces lately, using bedding and pillows, but the bones of the space remain very neutral.
5. I tend to layer a lot of one of a kind pieces into the space from our travels, thrifted from the Salvation Army and Antique shops for a cosy feel.
I love the look of your pottery, can you tell me more about your business?
My husband and I run a little pottery business out of our studio.
Sugarhouse Ceramic Co was born from a love of illustration and design that I bring from my former life as a designer at Anthropologie and current side-hustle as a studio artist. Brett brought to the table a love of business and well-made goods, as well as a splash of perfectionism and good craftsmanship. It's our first joint venture!
Thank you so much for taking the time to chat with us Natasha - what an incredibly inspiring move! I love your pottery too!
To find out what Natasha and Brett are up to at the homestead on a regular basis, you can find them on Instagram at
@sugarhousehomestead and
@sugarhouseceramicco and their pottery is available at
www.sugarhouseceramicco.com.
Where have you always dreamed of living? Or perhaps you're already in your 'forever home'?
Niki
PS
Peek inside the world's smallest luxury home,
how to create your very own garden retreat on a shoestring budget and
16 tips on how to turn a tiny room into a dreamy yet practical bedroom.
Photography courtesy if Sugarhouse Homestead


























 3
3
















































