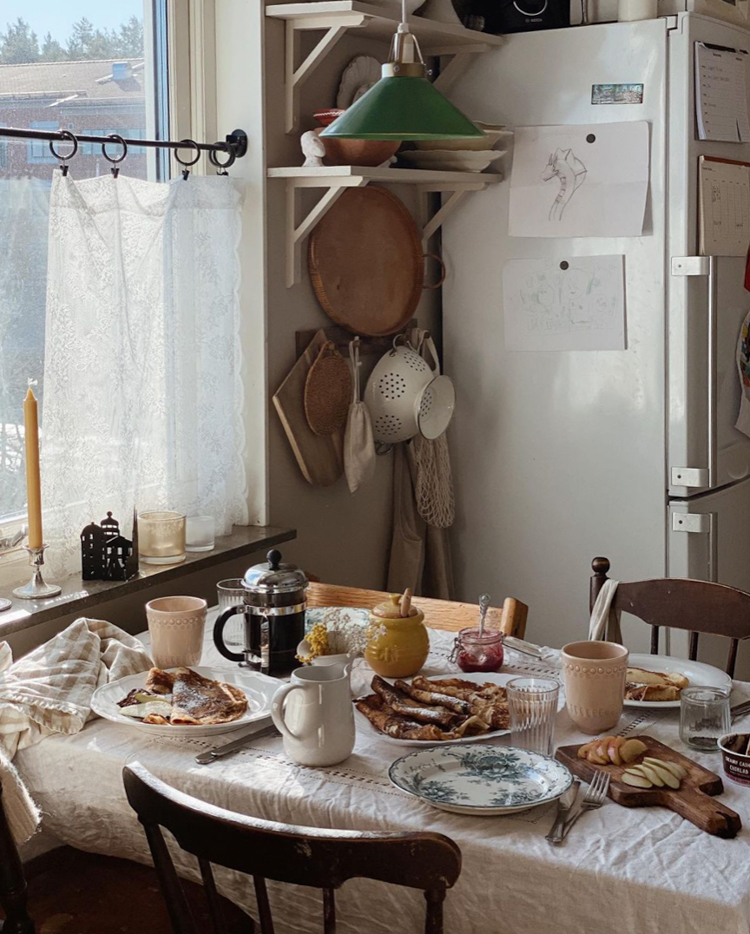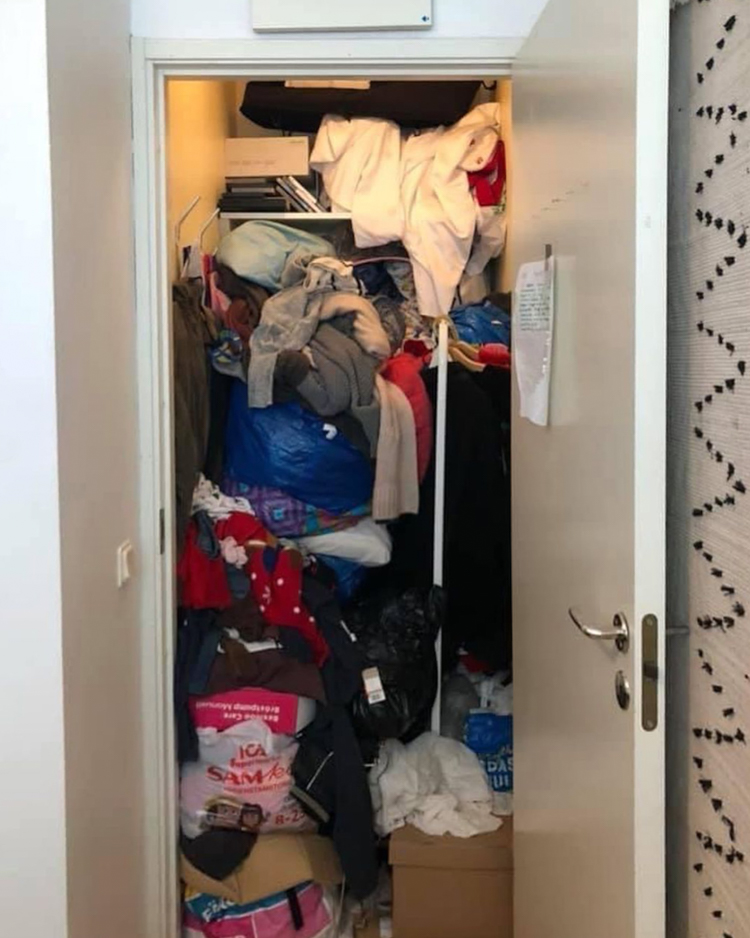Live in a small space? I've lived in two studios in which the bed was in the corner of the living room: while studying at the University of Edinburgh and then again when I first moved to Malmö, Sweden. And oh, how I wish I'd seen this home then - it's a dream and full of ideas! I hope this Gothenburg home inspires you too - even if you have a bigger space to play with!
Here are 8 essential elements I spotted that hold the key to creating a beautiful compact home:
1. Room divider: sometimes the most simple of dividers can be enough to create a visual separation between the place you sleep and the rest of your living space. This rattan screen is great as it can be folded away - and moved around should you decide to re-arrange the room.
2. Nesting tables: I think we're going to be seeing a lot more of these nesting tables in the coming months and years - and they are absolutely ideal for a smaller space since you can move them around and use them wherever needed - or push them together for a more compact look. I love the Carl Hansen & Søn nesting tables I featured in my cabin last week.
3. Pouf: I bought this pouf for our cabin last week (I chose it as it is the perfect height and really comfortable - plus it looks nice too). It felt like the final piece of the jigsaw. A small-ish seat-high pouf is a perfect addition to a compact space since it can be used as a footrest or extra seating and doesn't take up a lot of room.
4. Blackout blinds: Look closely at the windows in the bedroom area and living room and you'll spot a white blackout blind above the window. It's subtle, yet vitally important for a good night's slumber!
5. Hook rail: A staple in Scandinavian homes, a simple rail is perfect for extra storage and overnight items. Opt for a smaller one like in this home or fill the entire width of a room.
6. Curtains: A compact space can quickly feel cluttered. Curtains are great for concealing clobber, help to dampen sound and also add a soft and serene feel to the room. In this apartment, fresh white linen curtains have been used as window dressing, to cover storage and also between the living area and kitchen.
I spotted these white linen curtains* on Etsy which are made to measure, and you can decide on the amount of blackout too - pretty smart I thought!
7. Round furniture: I know, I kind of wax lyrical about this, but I can't emphasise the importance of rounded edges enough! Plus round tables are way more space efficient than square tables!
8. Mirrors: reflective surfaces are a great way to visually enlarge a space and bounce the light around.
Curious to see the layout of this lovely Gothenburg apartment? Here it is:
Vargadsrum - living room, Kök - Kitchen
Is there anything that stood out to you?
Incidentally, booklovers out there must be wondering where the shelves are. If it were my home, I would probably add some built-in, wall mounted shelves in the corner of the living room which go up and over the door to the kitchen. It's a perfect spot for them, don't you think?
Would you like to see some more studio apartment inspiration today? Check out:
Smart family compact living on a budget
A smallish city flat with a clever room divider solution
A little cottage in the heart of the city
A calm one-room oasis in the heart of the city
A tour of our little cabin
A charming tiny Swedish allotment cottage
A smallish city flat with a clever room divider solution
A little cottage in the heart of the city
A calm one-room oasis in the heart of the city
A tour of our little cabin
A charming tiny Swedish allotment cottage
I hope you have a great start to the week!
Niki
Credits: Stadshem
*affiliate link
*affiliate link
































 3
3









































