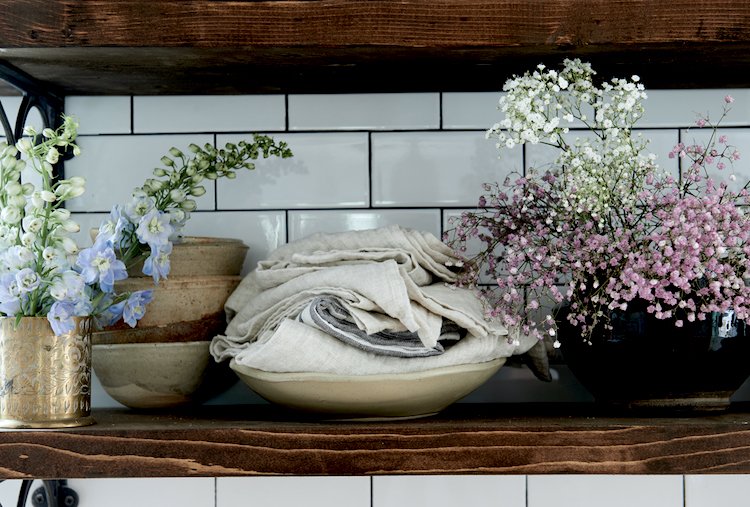
In paid partnership with Bosch
Quite a lot has happened in the last three weeks with the summer cottage kitchen renovation. I have spent the last couple of weeks measuring and sketching and now I think I may have arrived at a design direction - hurrah! Thank you so much for all your input - it's been invaluable! As you know, our little cottage is located in a small fishing village on the West coast of Sweden. The sea is a gentle grey-blue and I'm keen for the kitchen to reflect this. I'm therefore thinking about a soft, muted light grey or pale green palette blended with white and warm wood.
CABINETS
I've narrowed my search down to IKEA VEDDINGE cabinets (seen in the picture above) since I like the sleekness - they feel less fussy for a small space and easy to clean 8as one of you pointed out on Facebook - thank you!).
MOODBOARD
I took my scribbled measurements and pictures of our L shaped kitchen along to the IKEA kitchen design centre (you just book online and then rock up at the given time slot) - and lo and behold the designer happened to be an old friend I hung out with when I was on maternity leave (Jess) - who also happens to have great taste! Malmö's a small place and sometimes it totally pays off! This is the floor plan we arrived at:
CABINET POSITIONING
I would love to do away with the upper cabinets for a really fresh, up-to-date look - but the kitchen is way too small and we have way too much stuff (even after a Marie Kondo style declutter!). Sadly, I'm not sure a lot of open shelving is an option either since we are not at the cottage enough and the items would just collect dust - what do you think? I've left wall space to the right of the sink just in case!
All of the lower cabinets are drawers since they can be fully extended which makes them a more practical option than cupboards.
One of the beauties of selecting an IKEA kitchen is that Bosch appliances are a seamless fit (I am keen to use these in the cottage kitchen as we've always had them at home and I'm a firm believer in opting for reliable, good quality appliances that last). The oven and induction hob will be placed under an integrated fan (I love 'open' fans' but need to capitalise on storage). The dishwasher will be seamlessly hidden behind 'number 6' in the layout and the fridge-freezer will be built-in behind the cabinet door in position 11.
I hope you like these ideas. The plan is only preliminary so please do weigh in if you have any thoughts / advice - I'm all ears!
Even though there's a whole load of work ahead, this renovation is starting to feel real now and I'm getting SO excited. Weeeeee!
Niki
Photography credit for main picture: Mikael Lundblad.
*This series is in paid collaboration with Bosch. However, all words and pictures are my own and I only ever work with brands I love and think you will too.




















 18
18




























































