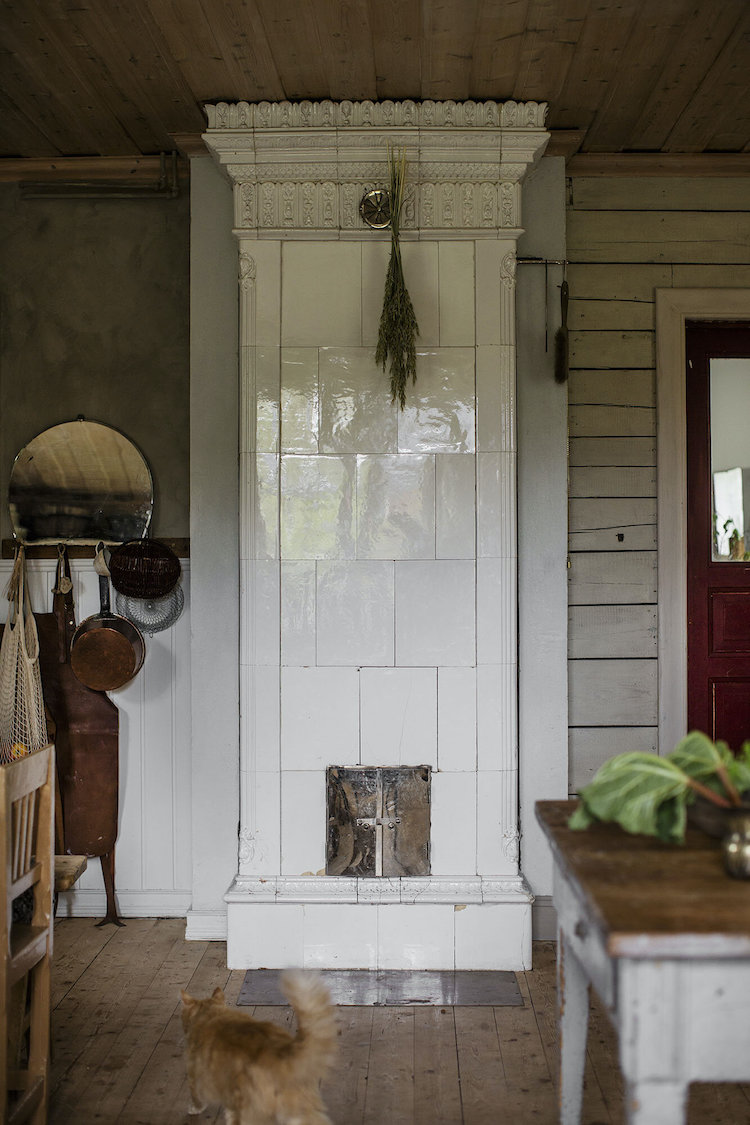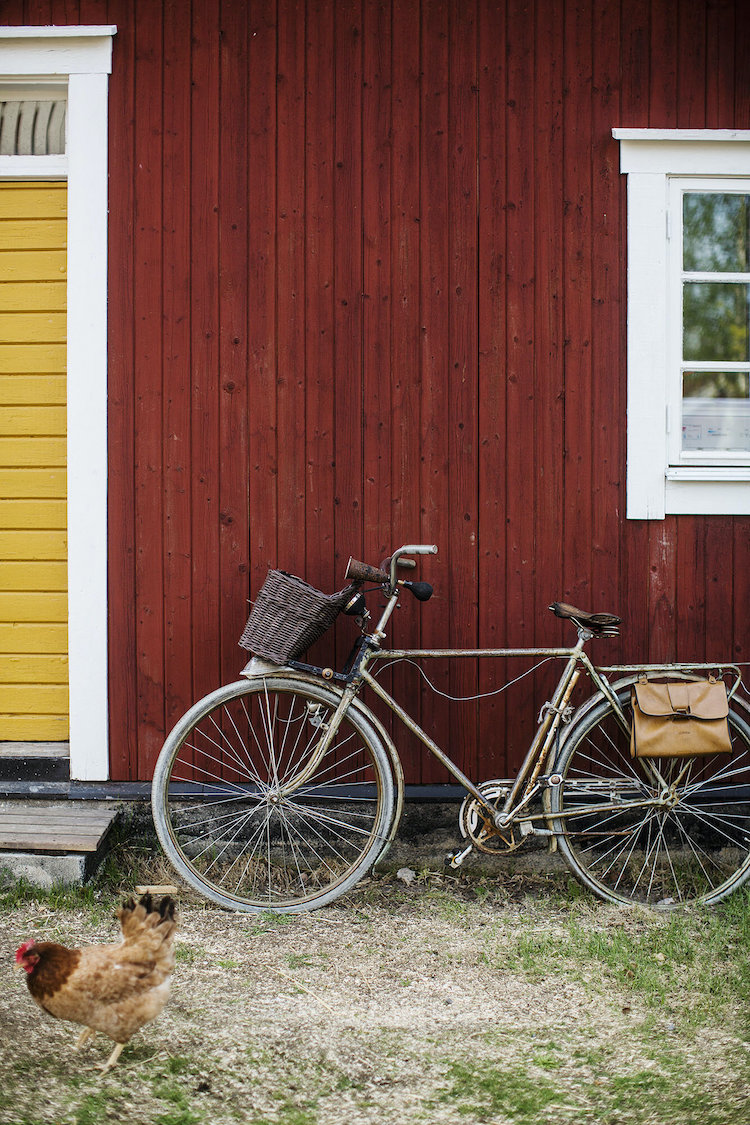A while ago I shared
this post about our plans to build an
attefallshus - a small 30 m2 (322 sq.ft) cabin in the garden of Per's family's summer cottage. We did extensive research into the ready-made cabins available on the market here in Sweden, but in the end, nothing quite fit the bill (you know me, I had quite a specific idea in mind!). And then out of the blue, we came in contact with architect
Anela Tahirovic who works for an international firm in Malmö. Anela, her husband and three sons recently moved into their new house - a new build in Gessie, near Malmö which she designed herself. I knew that she was the right person to help us - and I'm so looking forward to sharing our cabin plans with you tomorrow. But first, I'd like to take you on a tour of Anela's fabulous home and allow her to tell you the story of how they found the land, the trials and tribulations of planning permission restrictions - and how they arrived at the final design.
"We used to live in central Malmö in an apartment dating back to the late 20th century, but as soon as we found out we were expecting twins (we already had a little boy) we knew that we needed to look for a house. So, we looked at several houses but didn’t like what we saw and suddenly one day we found a piece of land for sale online in Gessie village. We bought it 3 hours later. It was a fast, spontaneous buy, but it just felt right".
"We love the surroundings. The house is situated on the so-called Swedish “Söderslätt” (meaning 'South plain' - an area of Sweden known for its flat landscape). There are wildflowers all around and a lot of cows and horses, yet it's very close to the city of Malmö".

"We started designing the house immediately. Since I am an architect, we chose to do it ourselves. The masterplan for the site was very strict, and there were many regulations on the choice of material, size, colour, width of the house, height, and type of window. I mean, they were VERY strict down to the last detail. Basically, the planning regulations force you to design a classic“skånelänga”
Note: A skånelänga is a type of traditional housing in the Southern Swedish county of Skåne made up of a cluster of buildings set around an inner courtyard - which helps to shelter you from the wind.
"We took inspiration from it but did our own modern version of the “skånelänga”using modern grey brick and black industrial windows with extra large proportions, we also lifted the ceiling. So, from the outside the house looks like a 1,5-floor house, but actually it's laid out over one floor. It is a modern interpretation of the skånelänga".
"The choice of material represents modern Scandinavian style: wood, concrete, white walls, minimalistic with a large space. We decided early on to design one large room with a kitchen, dining area and living area in one (70 sqm / 753 sq.ft in size) with an open roof. We also created a master bedroom, two bedrooms for the boys, a family room, two bathrooms and a laundry room. I love the open space and love that we placed the kitchen at the end of the house with large windows towards nature".
"I also love the solution in our bedroom with the bathroom behind the bed and walk-in-closets on each side, since you can walk through the bathroom from both sides".
"I also designed our garden using the same principle as the interior. The big wooden deck is divided into 9 squares where the square in the middle is formed as an atrium with a tree. Around it, we have the so-called different “outdoor rooms”: a sofa area, dining area etc. We have 3 pergolas that are connected to each other".
It's so interesting to hear the story behind the design! Thank you for sharing this with us Anela! I have seen lots of pictures of Anela's home on instagram (
@arkihem) but never knew the back story.
I assumed that she had built the house of her dreams as it looks so great - but actually, it was within the confines of fairly strict planning permission regulations. That's the mastery of great architecture, don't you think?
Would you consider buying a plot of land and building your house from the ground up?
It's a nerve-racking process, but well worth the results. Speaking of which, I am so looking forward to sharing the plans for our tiny cabin with you tomorrow (and a little nervous too!).
See you then!
Niki

























 7
7




















































