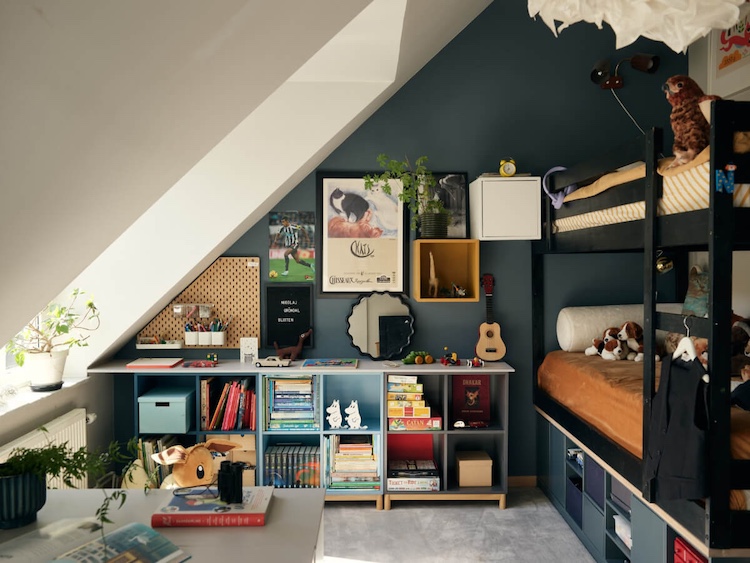Good morning friends, how are you today? I'm stopping by to share this Swedish apartment which has some perfect inspiration for tight, angled spaces and how to fill darker homes with light!
Nestled under the roof on the top floor of beautiful house dating back to 1913, the owners of this apartment have worked around the angled ceilings to ensure a truly lovely living space. Let's take a closer look at some of the elements at play.
The kitchen units have a staggered height, and where no units would fit, a shelf has been used instead to ensure every inch of space can be used.
Two skylights have been installed to ensure natural light. Try
Velux for similar.
Dormer windows are a perfect solution to draw in lots of light and carving out standing space.
There are solutions available for every shape and sized space these days. A made-to-measure glass door and windows help to ensure a flow of light between the rooms to capitalise on any natural sunlight that enters the home, while a curtain can be pulled across for privacy and a cosy feel in the bedroom.
The doors open right out for a light and airy feel.
Low art in the bedroom adds a decorative touch while the bed is tucked under the ceiling and a dormer window.
A closet can be seen tucked in behind the glass door above.
In Sweden, it's common to find washing machines in the bathroom (another popular alternative for apartments is a communal washing room in the basement). In England, it's popular to have washing machines in the kitchen. Where do you tend to have your machines?
I have always loved the idea of art in the bathroom, it adds such a cosy, personal touch.
A window seat in the stairwell capitalised on natural light from the window.
Such a pretty house - I love the garden with a communal outdoor dining area!
It's very common for Swedish apartments to have an inner garden where you'll find a shared dining area, barbecue and children's play area. Some even have herb gardens!
Working with awkward angles takes some extra thought and problem solving, but I think this home is a great example of how you can find a solution for every shape and size today!
I particularly liked the glass wall and door designed to fit the sloped ceiling - this could be a perfect solution for our top floor!
I hope you found some nice ideas for your own home here today!
Speaking of dark spaces, I'll be working on our windowless downstairs loo today. Per and I have been doing a budget make-over using a splash of tile paint as well as a few other touches. I am hoping to share the makeover with you on Friday, but we'll see how we get on, DIY updates always takes longer (and creates way more mess) than you think, right?
Wishing you all a great Wednesday!
Niki

















 10
10














































