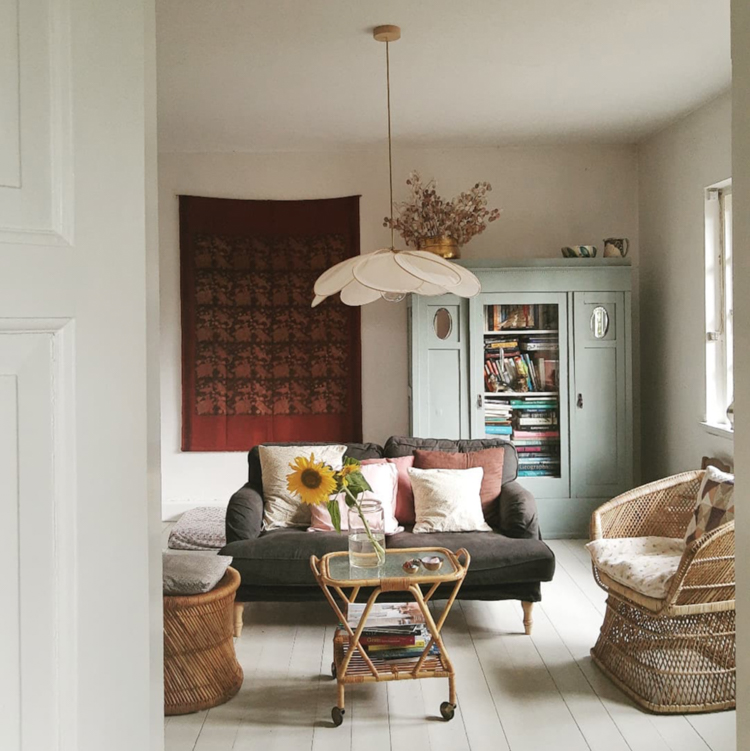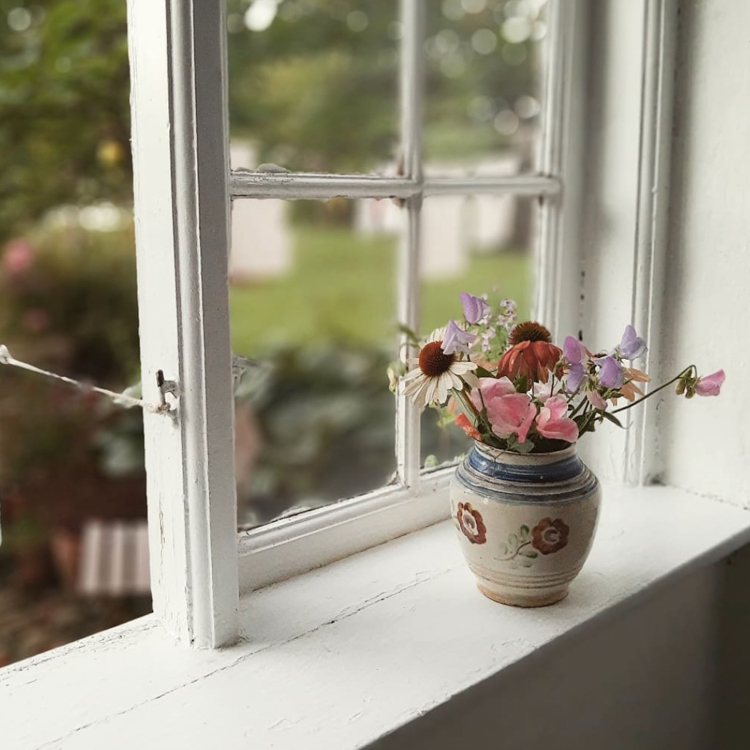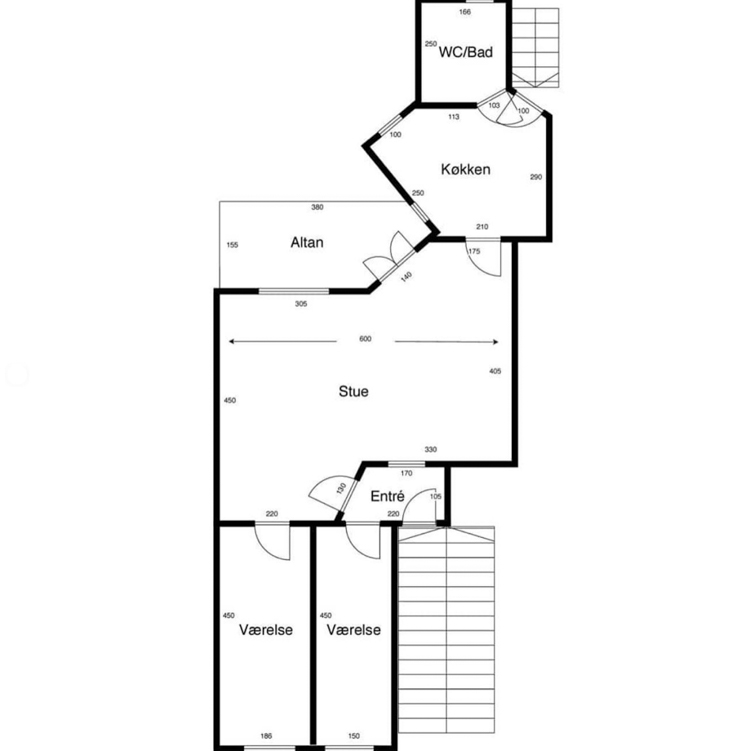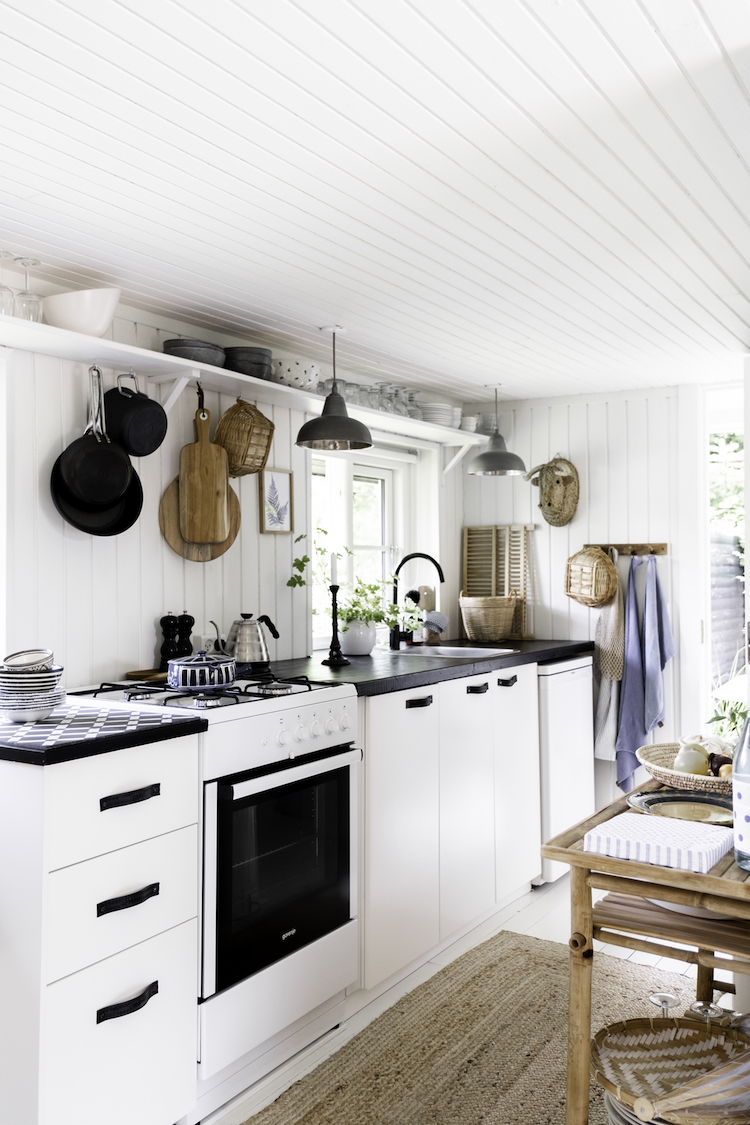The work of Danish artist and freelance designer Ane Kirstine Bilde is inspired by flora and fauna - which makes her idyllic country home a perfect base. From the outside, the property on the coast of western Funen is every inch the quintessential country home, with its thatched roof and whitewashed stone walls. Inside, the relaxed vintage and antique furniture helps to accentuate the warm and inviting, yet calm and relaxed feel. look closely and you'll notice every corner of Ane's house is filled with pretty floral motifs and nature-inspired art. In spring, the house comes alive with spring touches from the garden - and life moves outside to the garden and a simple outhouse. Ready to take a look? Velkommen (as they say in Denmark)!
What a lovely life! I couldn't think of a more perfect home for an artist inspired by nature, can you?
The outhouse is so pretty. This style of sunroom / greenhouse has become increasingly popular in Scandinavia lately as somewhere to hang out when the weather is less than favourable - but still mild - and prolong the summer!
Funnily enough, it looks a little like the tiny cabin we have just built - except, of course ours is a contemporary version!
Could you imagine spending your summer here?
See more of Ane's idyllic country home over at @anekirstine.bilde - and discover her art here.
Would you like to take a look at a few other Danish country homes today? Here are a few of my favourites from the archive:
Have a great start to the week friends!
Niki
Photography: Ane Kirstine Bilde shared with kind permission























 4
4












































