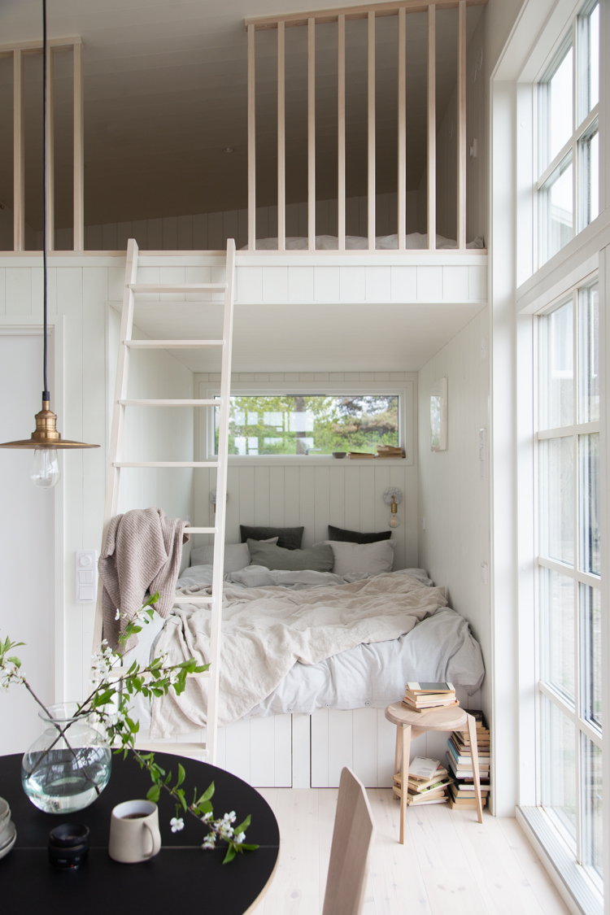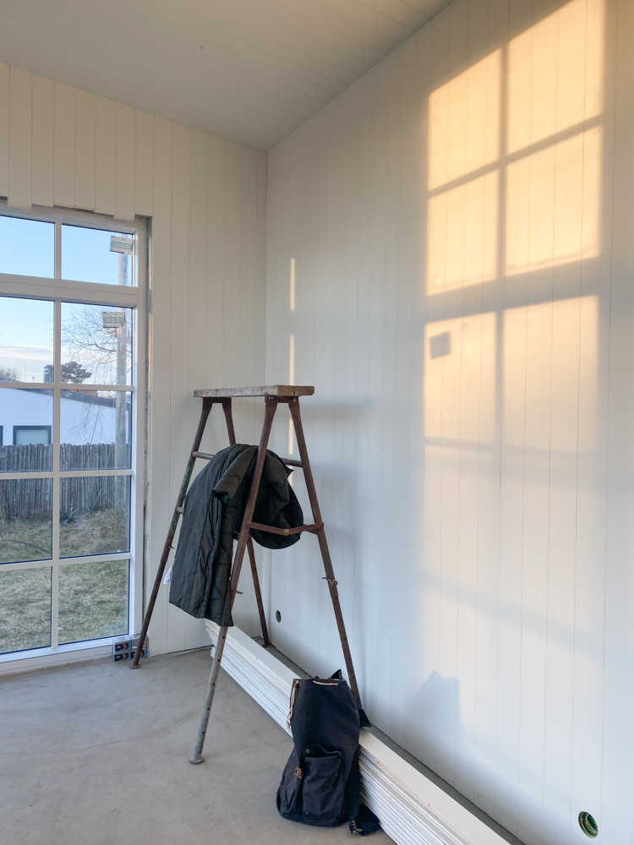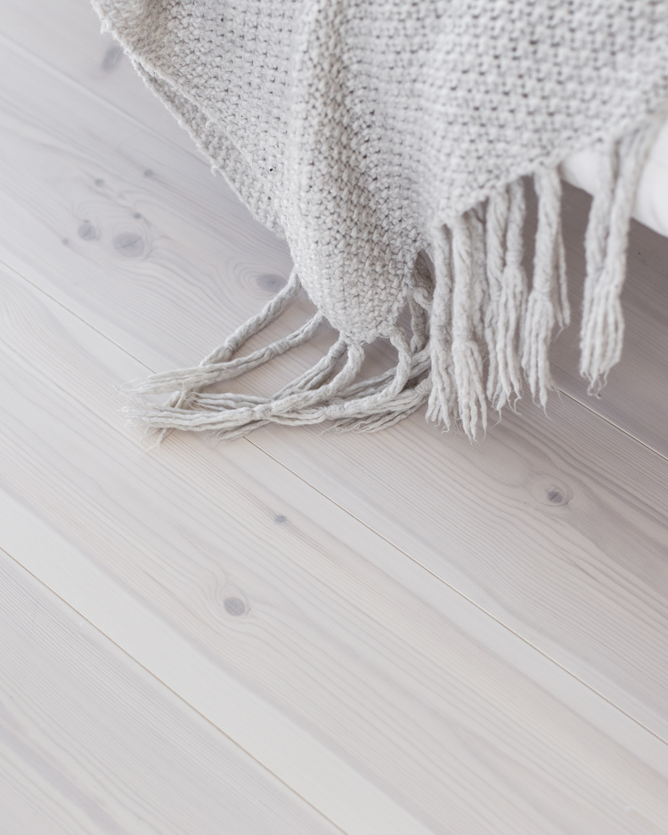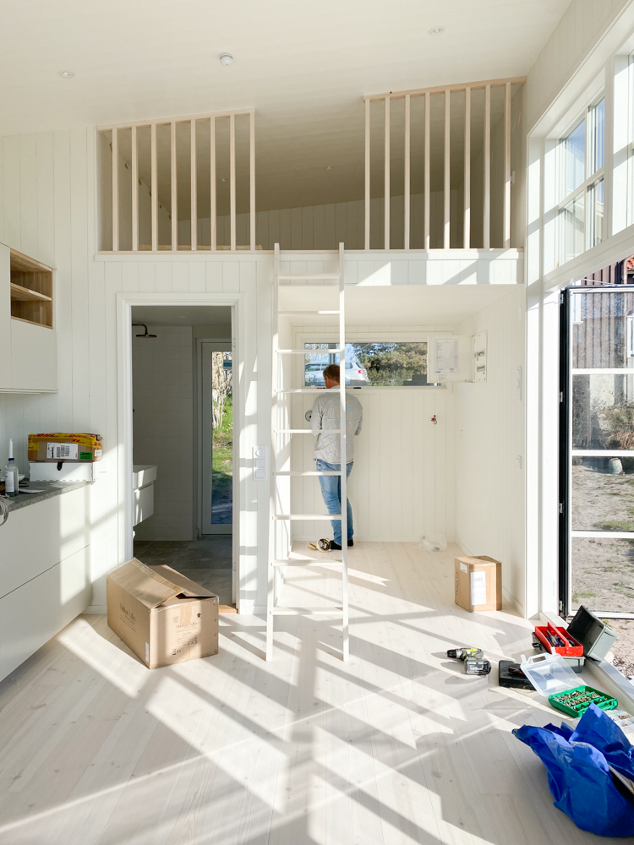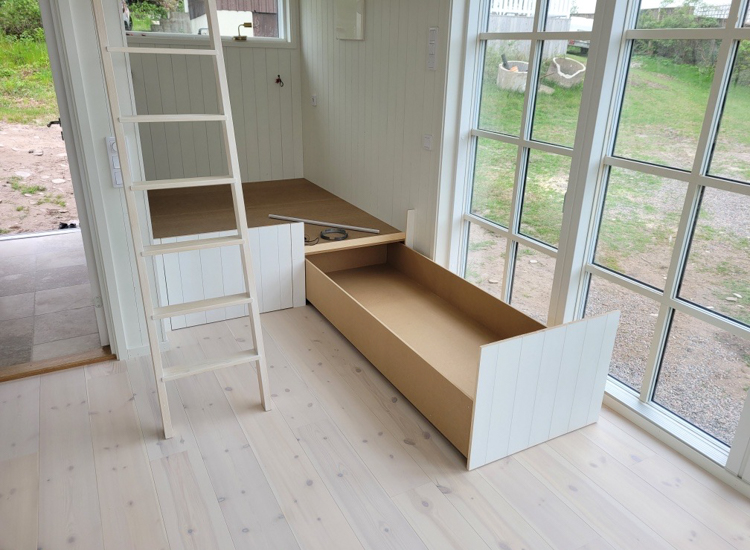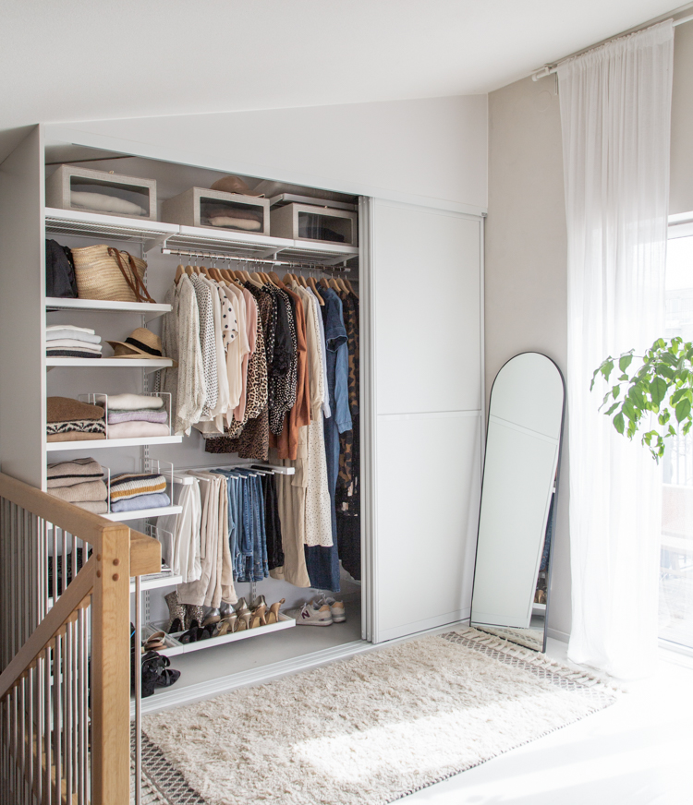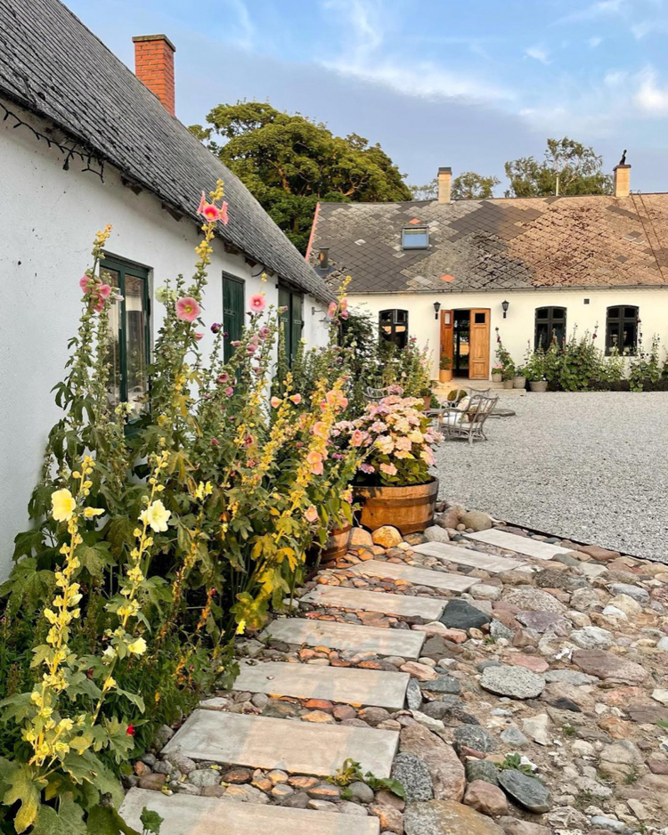Do you ever walk / drive passed a dilapidated house and dream about transforming it into a beautiful home? I definitely have - I was even close to dropping a note in a mailbox once to see if the owners would sell! But for Lisa and her fiancé Gusten and daughter Lilly this wasn't necessary as the property was already in the family, it just needed a huge amount of tender loving care! Here's Lisa to pick up the thread, and tell us all about the renovation of her beautiful house in the forests of Småland, Southern Sweden in her own words:
"The house has been in my fiancés family since it was built in 1912. His grandmother's cousins used to live here so she spent a lot of time here as a child. When the old man who lived alone in the house died, my Father-in-law bought the house (and the surrounding forest) and my fiancé started to dream about renovating the house some day."
Exterior before
"When we met, he took me to see the house one June. It had been abandoned several years before, the paint was cracking, and it was in need of a great deal of love and work!
Exterior after
"As soon as I walked inside, I fell in love with the old floors, original double doors, large rooms, fireplaces, porch and big garden. We were only in our early twenties, but we started to discuss buying the house some day."
Porch before
"In the fall of 2016, we applied a small loan and were able to buy the house. We had just finished our studies and recently started working. We hadn't had the time or means to save any money, so we needed to work with what we had, which meant do everything ourselves."
Porch after
"We started working on the house on the weekends, but quickly realised it would take up all of our spare time, so we started to work on it every evening after work too. We'd stay until sunset, head back home for the night, go to work, before returning the following evening. We spent every weekend, evening and holiday working on it. We also saved as much money as we could - which meant no fancy cars, no vacations abroad -everything we had went into the renovation."
Kitchen before
"We did everything we could ourselves: changed the windows, renovated the wood on the exterior, changed the water pipes, put in a new bathroom, kitchen etc. We had to learn everything from scratch - I'd never even painted an item of furniture before! We also received a lot of help from family."
Kitchen after
"We renovated in this way for two and a half years, the last nine months of which I was pregnant with our first child. I was painting the house when my waters broke!"
Sitting room before
Sitting room after
"It was very important to us for every detail to reflect the age of the house, while ensuring a modern standard of living. We chose windows in wood - which were specially made to look like the old ones. We restored the fireplaces and renovated and painted the porch in linseed oil so it would last a lifetime."
Bedroom before
Bedroom after
"I would describe our style as a mix of Swedish country with touches of mansion glamour. We decorate with lot of second hand furniture and I like to invest a little more in accessories and paintings that will last a lifetime - instead of needing to replace them in the near future. Sustainability is key."
Lilly's bedroom
"My fiancé and I and our three-month-old daughter moved in to the house in the spring of 2019. It wasn't ready but it was in liveable condition."
Bathroom before
Even though we've lived here for quite a few years now, the house still isn't finished. We have a lot of projects left - for example, there's a lot of work left to do on the garden, and we need to renovate the outhouses. We see this house as a lifetime project. It's our dream home and the place we're looking forward to raising our children.
Bathroom after
Thank you so much for sharing your story, Lisa! Truly inspiring!
It feels all the more special looking at the pictures, knowing that so much work has gone into it.
For more information about Lisa's country home and to follow her latest projects, head over to @faggemala1912.
Would you like to see a few other inspiring renovation projects today? Check out:
Are you tempted to take on a project like this? Or perhaps you already have? I'd love to hear about your experience below!
Niki
Photography and words courtesy of @faggemala1912
















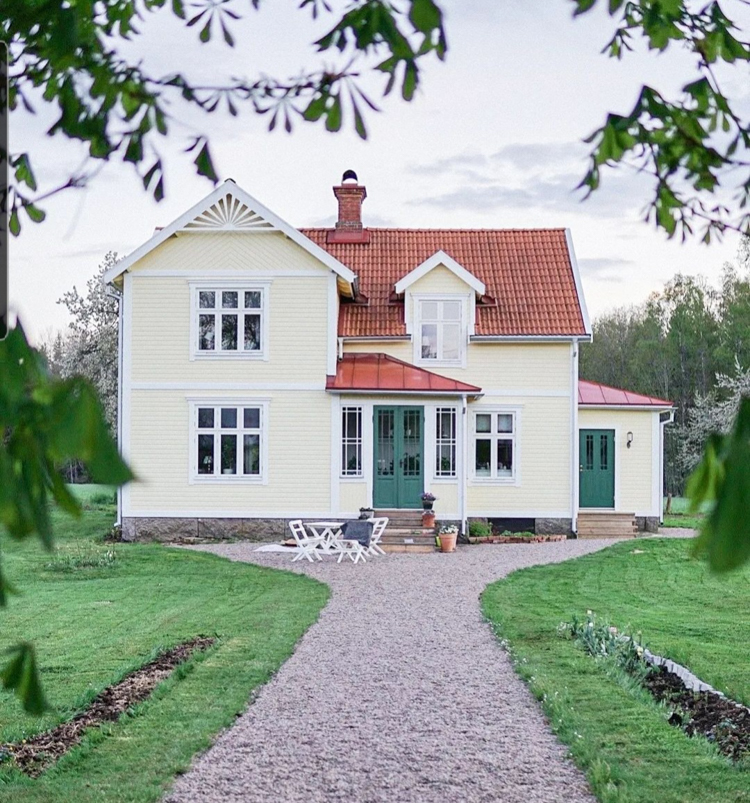







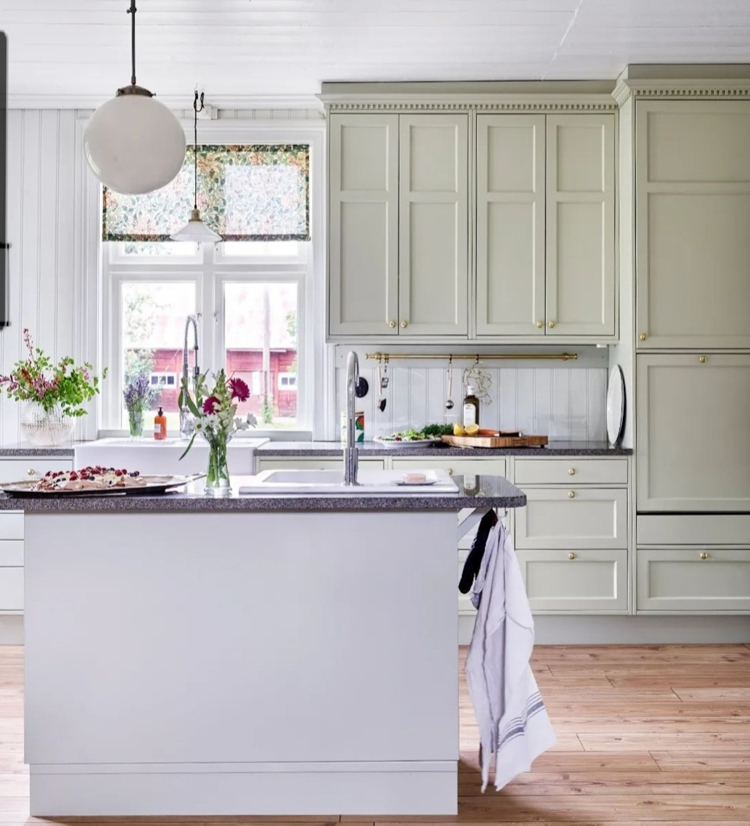
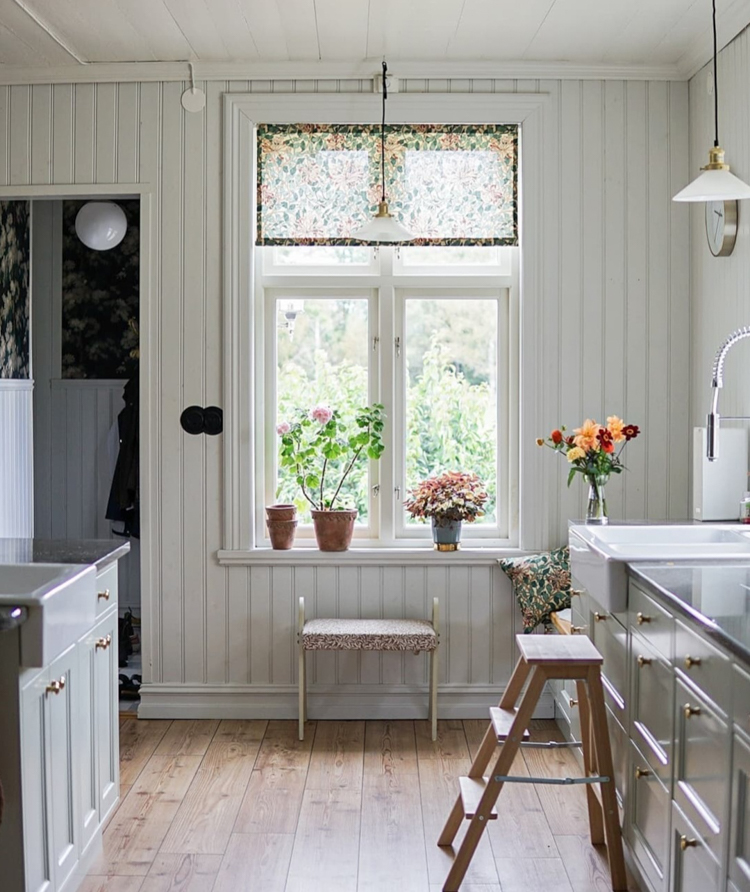
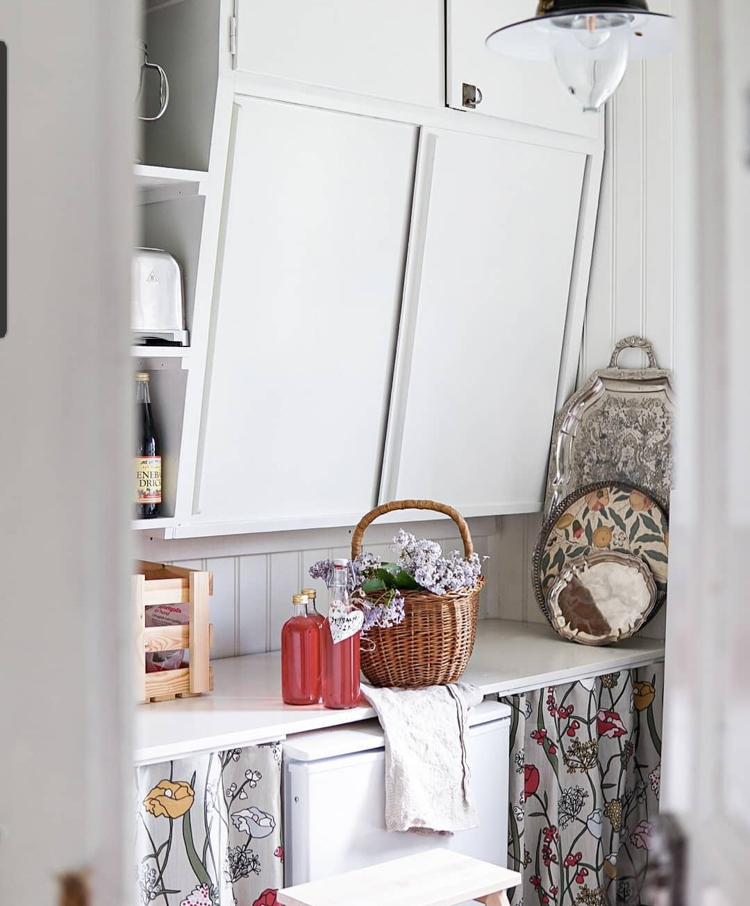
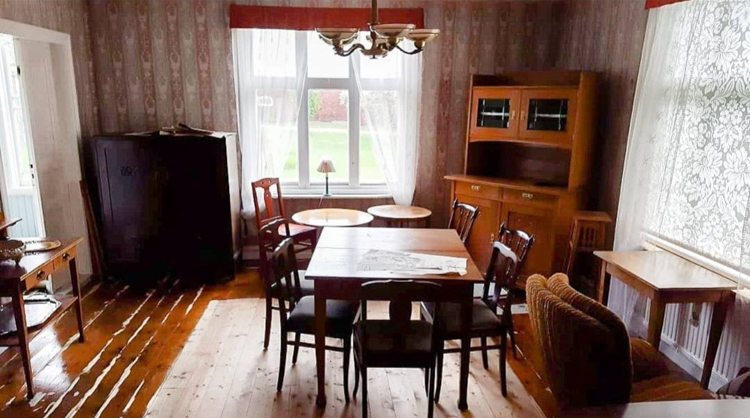









 9
9

