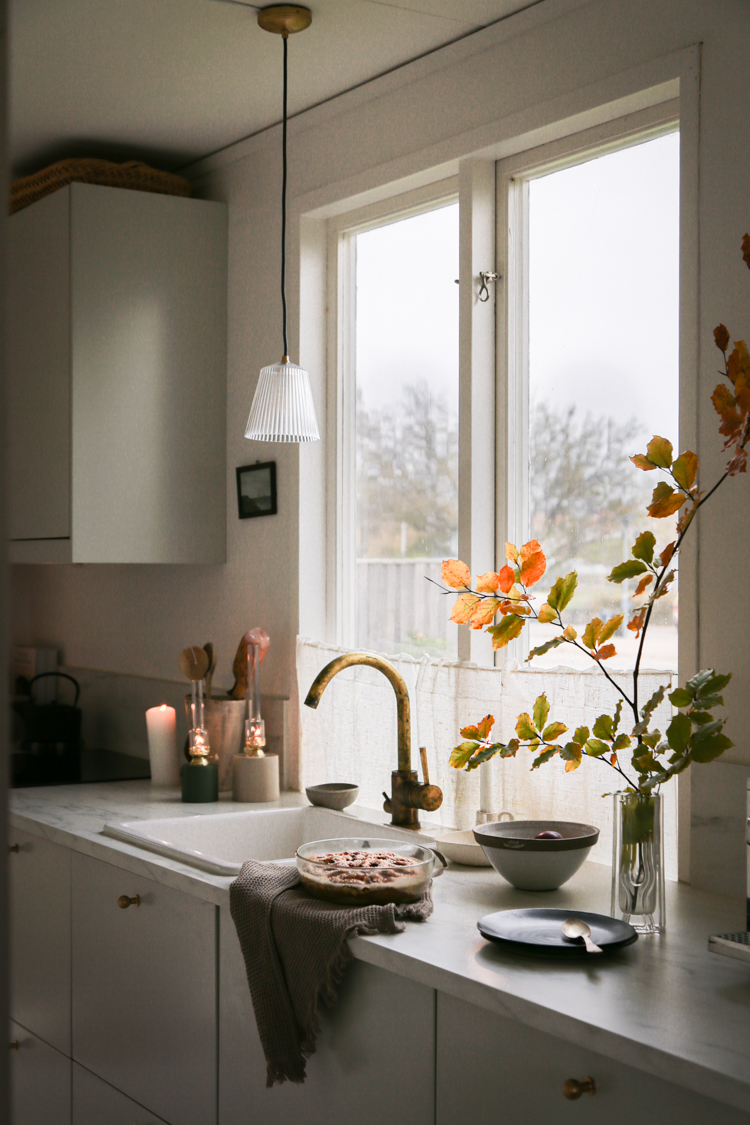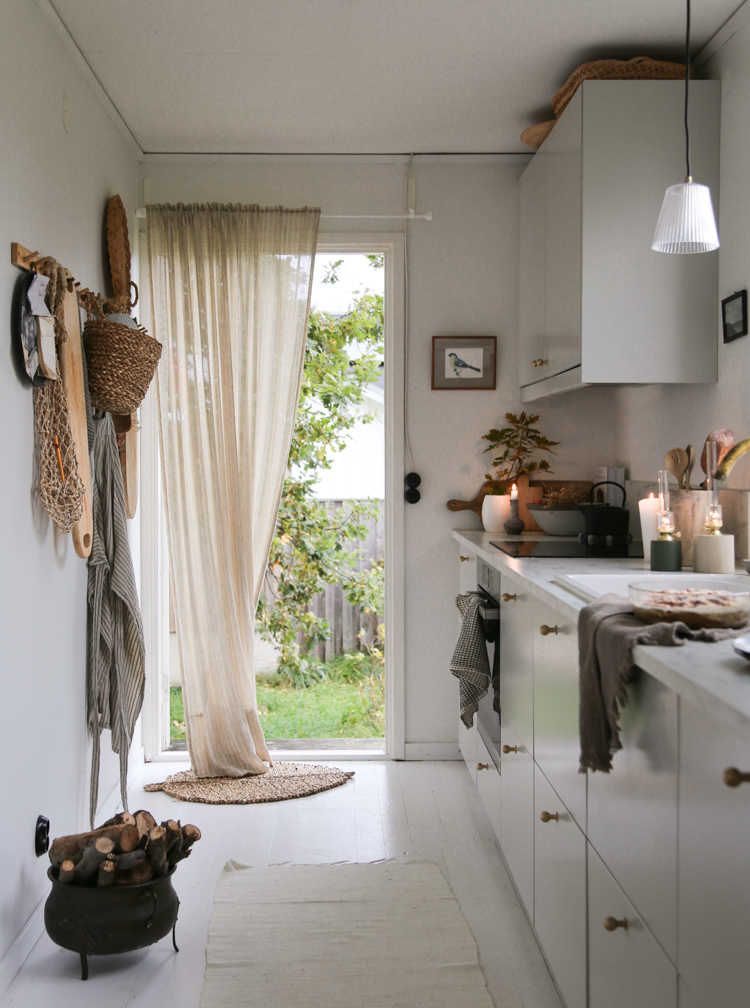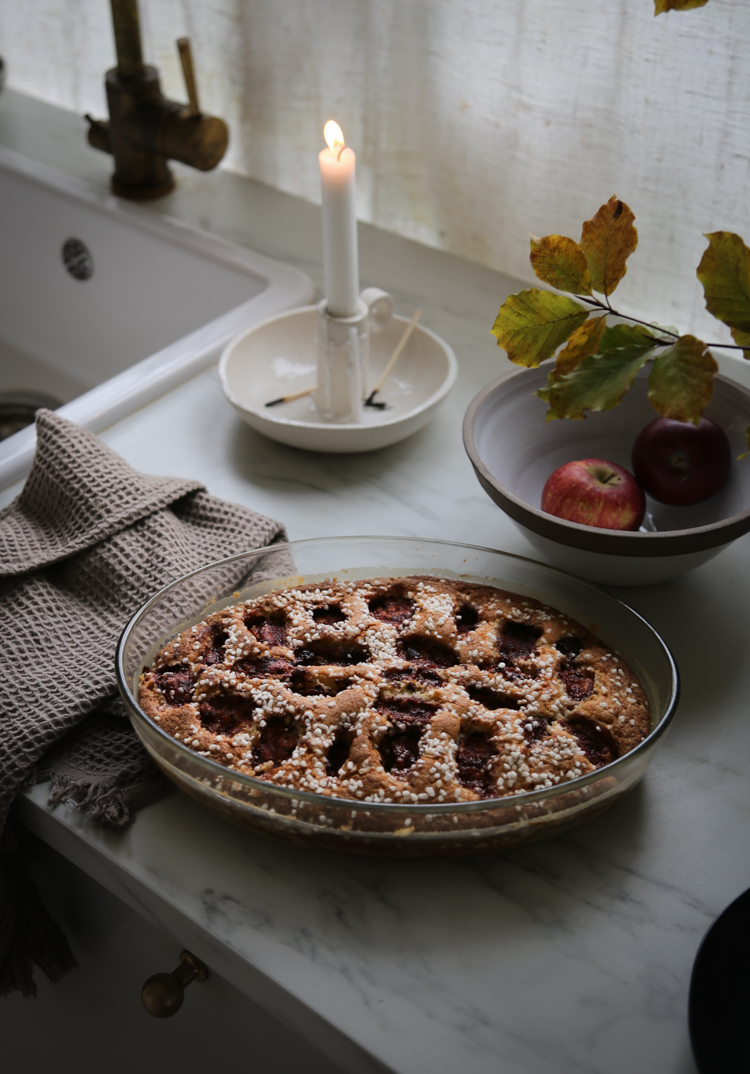The good news is, I have a lovely, calming Swedish home in Gothenburg to share with you. What first drew me in was the kitchen: the mix of warm wood cabinetry with that sleek chrome shelf above – such a distinct and striking combination I haven’t come across before, and bang on trend! But what really makes this space so inviting is the overall softness it radiates. From the fluffy textures and calming neutral tones to the gentle light filtering through sheer curtains, every corner feels thoughtfully designed yet wonderfully pared down. It’s the kind of home that whispers calm and comfort – exactly what we all need midweek.
Here’s to a soothing Wednesday, everyone – enjoy the tour!
I love the textured wall in the bedroom and all those layered, soft materials; they work so beautifully to soften the boxier lines of modern architecture, transforming the space into a true little oasis. It’s a look that feels both calming and inspiring – very much in line with the signature style of Emma Fisher, the talented designer behind this home and one of Gothenburg’s brilliant interior designers.
Did anything in this home catch your eye? Is this your kind of style? I’d love to hear your thoughts in the comments below!
Happy mid-week friends!
Niki
Styling: Emma Fisher, Photography: Walti Hösli for Entrance.

















 9
9











































