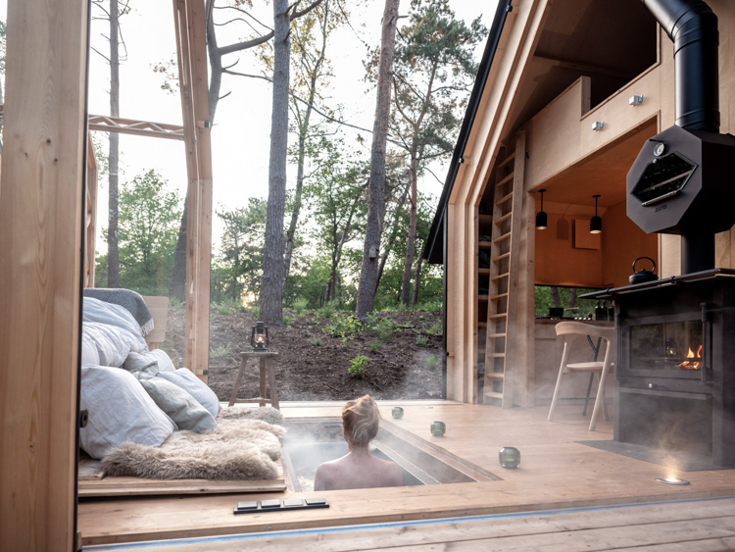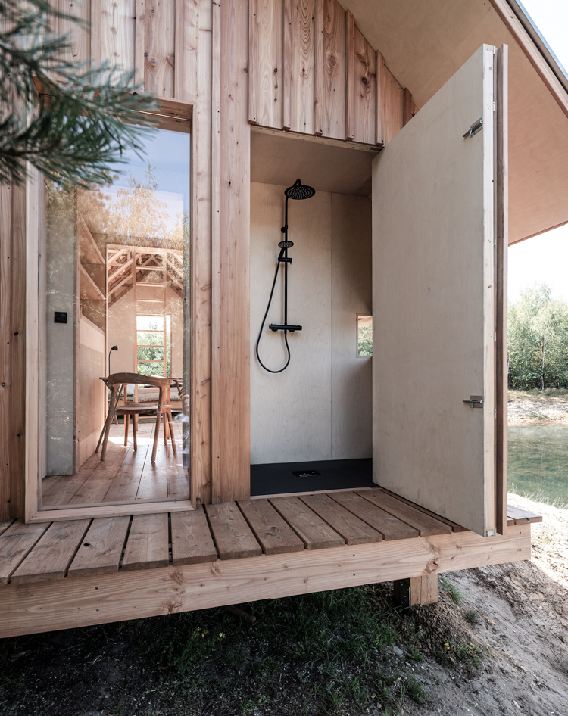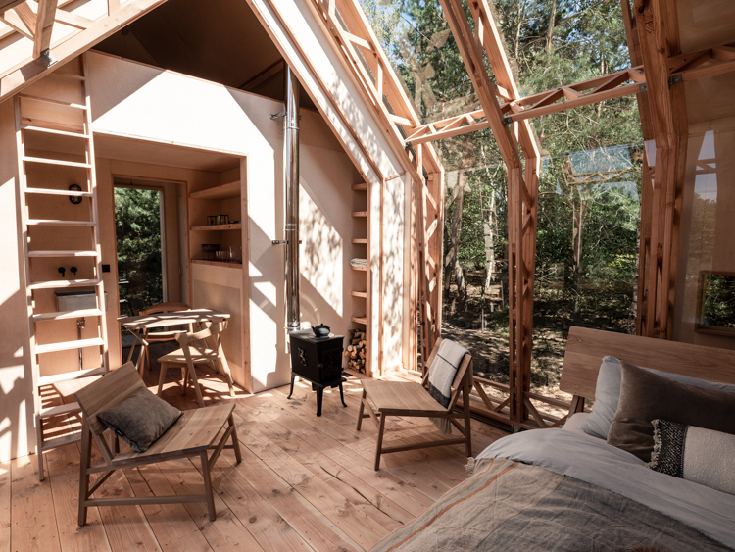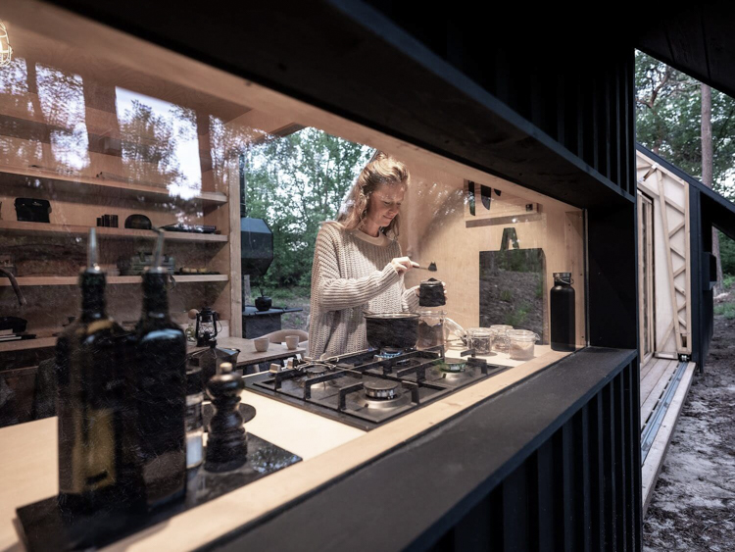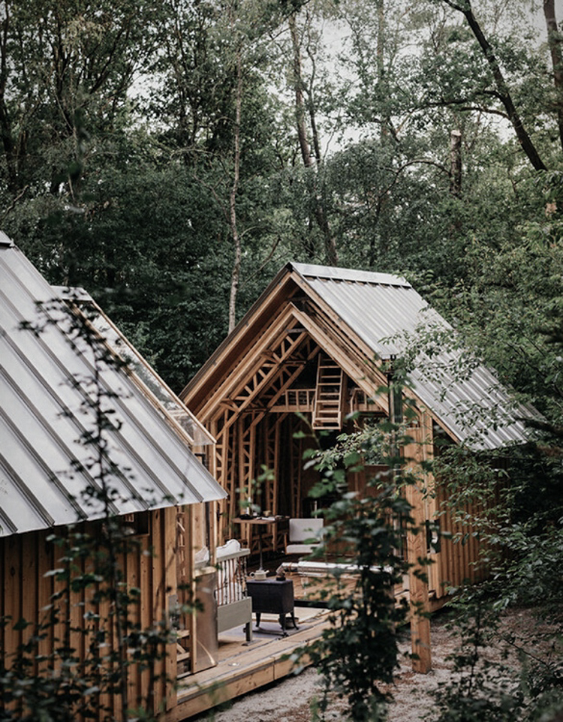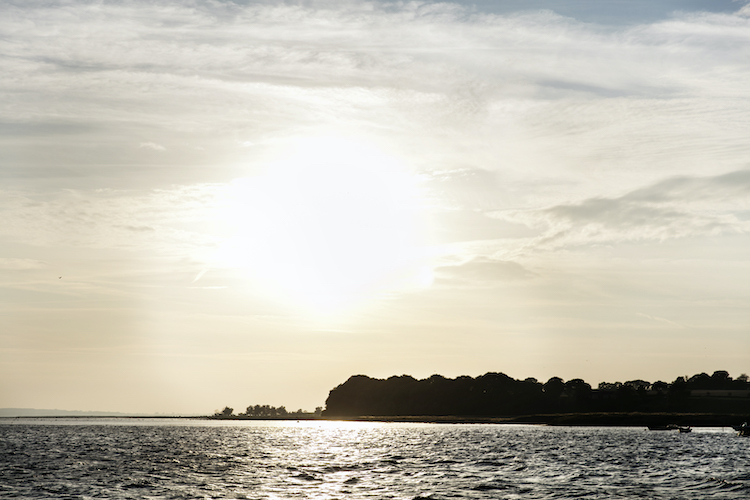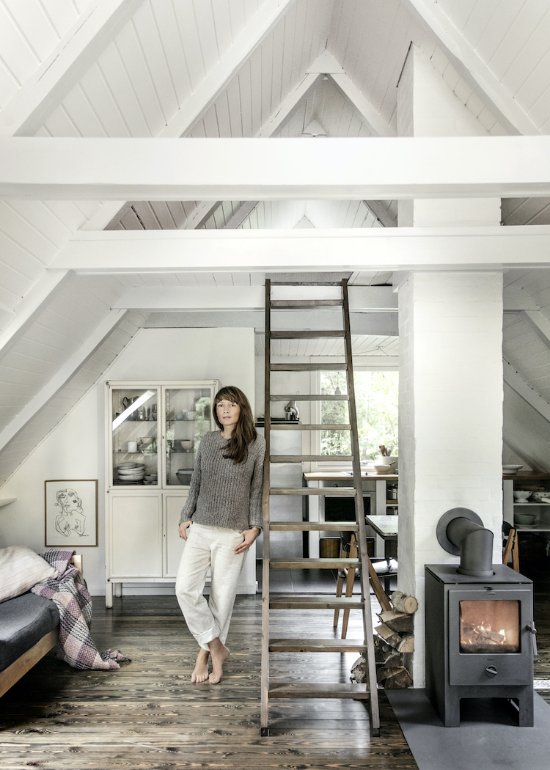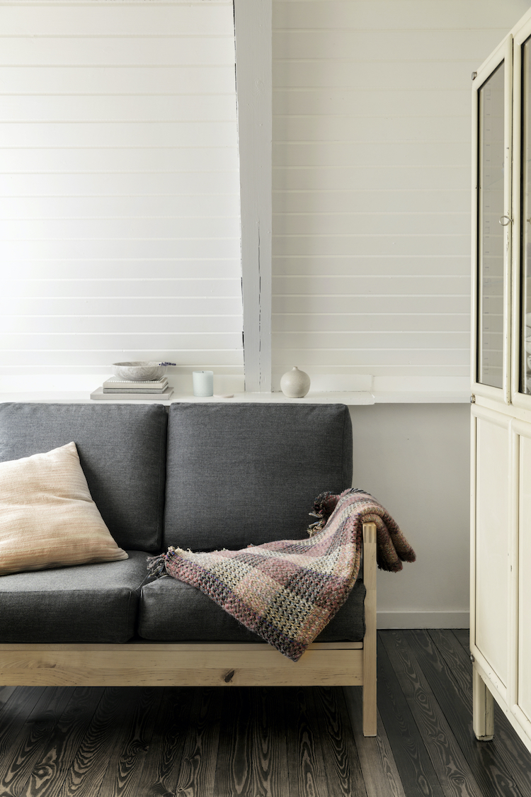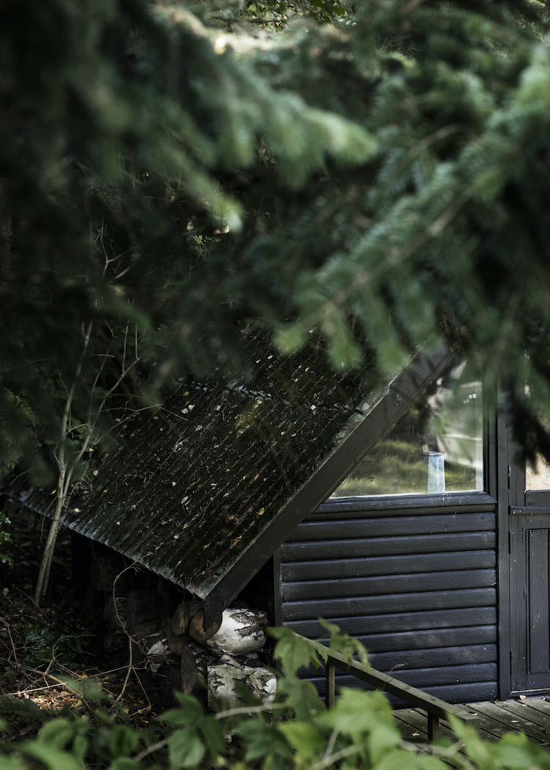Spring is in the air in southern Scandinavia. This means three things: the welcoming sight of crocuses and irises, flocks of birds migrating home - and it's time to dust down the summer cottage! Many Scandinavians use the Easter holidays as a perfect opportunity to open the shutters, sweep the hearths and dust down the surfaces at their summer cottage. As opposed to city dwellings, the cabins and cottages are often relaxed, pared back affairs, and designed specifically to be a place to relax, unwind and reboot.
At the weekends, Pernille Normann and her family exchange the hustle and bustle of Copenhagen (as relaxed as it is for a big city), for a few days at their cabin by the coast in Gudmindrup Strand, North Zealand.
The timber cabin serves as somewhere the family can be together in a relaxed way - without interruption. And the decor reflects this. Simply furnished and clutter-free, it has everything the family need to be comfortable and make the most of the indoor-outdoor lifestyle.
The timber walls and A-framed ceiling have been given a fresh lick of white paint, while a wood accent wall and pale blue / green floor help to break up the look and add interest.
The furniture, lamps and accessories are largely thrifted and subtle shades of blue as well as nautical stripes as well as art featuring maps, ships and sea-life connect the cabin to its coastal location.
Danes are masters at creating an ambience with lighting. If you think about it, many of the classic lamps the country is so famous for (like the Louis Poulsen PH5) are designed to divert direct lighting away from the eyes and create a soft pool of filtered, diffused light, helping to create a warm and cosy ambience after dark.
If you look closely, you'll see there are no lamps directly overhead - instead they've been placed lower down in various spots around the cabin. When lit, these will create pools of light - accentuating each of the cosy set-ups.
Note the rattan / bamboo furniture which helps to give the cabin a lovely summery vibe.
A cosy bed doubles up as a reading nook by day. Or, as you can see below - the perfect den!
The above picture also gives you a sneak peek of how the pine wood floor looked before they painted it. It feels so much calmer in the new tone, don't you think?
What a wonderful oasis!
I love the subtle touches and simple, laidback way it's been furnished, how about you?
I'll definitely be pinning some of these images as inspiration for our own little cabin.
You can see more of Pernille and her family's cabin over at @nullsterliving - it also features their beautiful apartment in Copenhagen which has a very different style!
Interested in looking around a few other danish cabins this weekend? Here are five of my favourites:
So, friends. That's it from me this week. Thank you so much for stopping by. I hope you have a great weekend.
Vi ses på Måndag! See you Monday!
Niki
Photography: @nullsterliving


























 2
2



