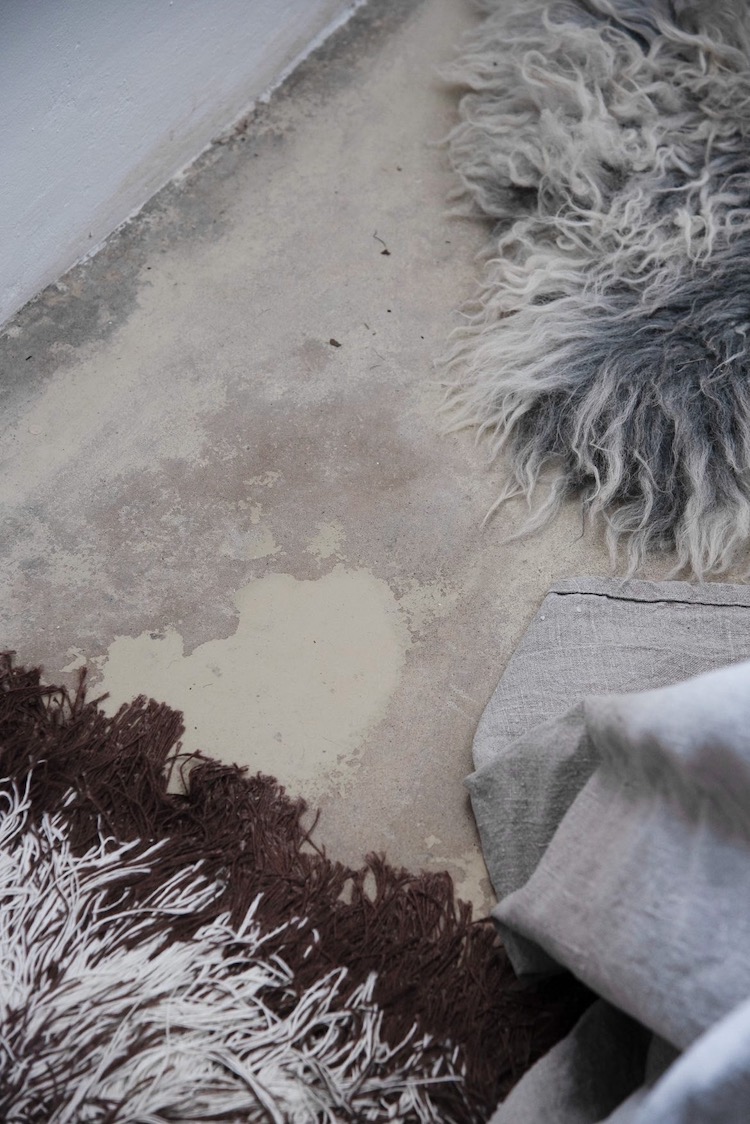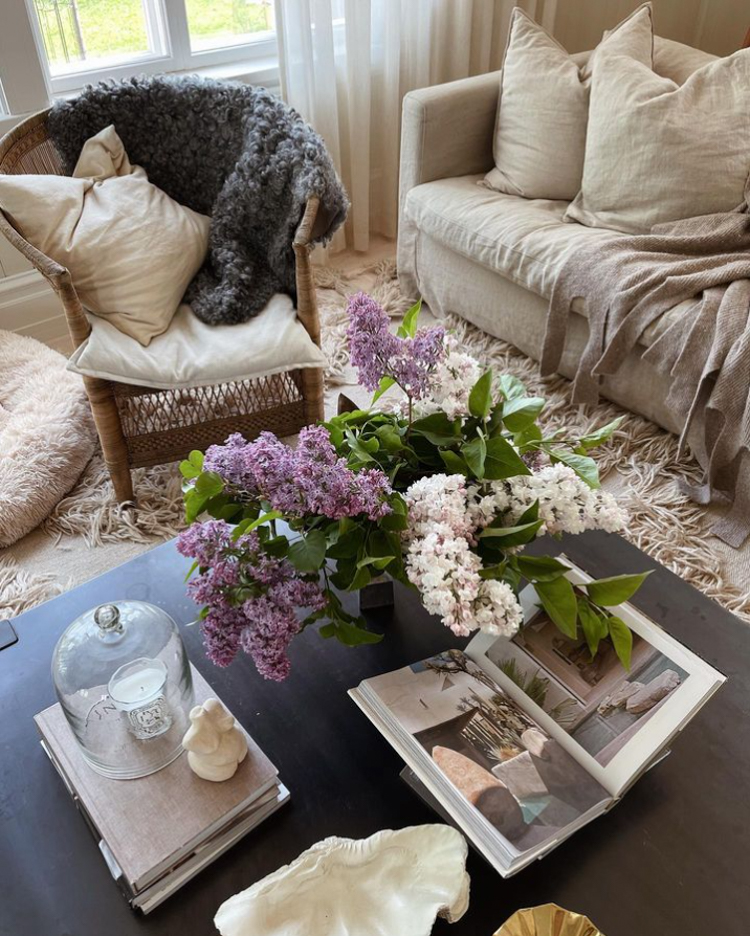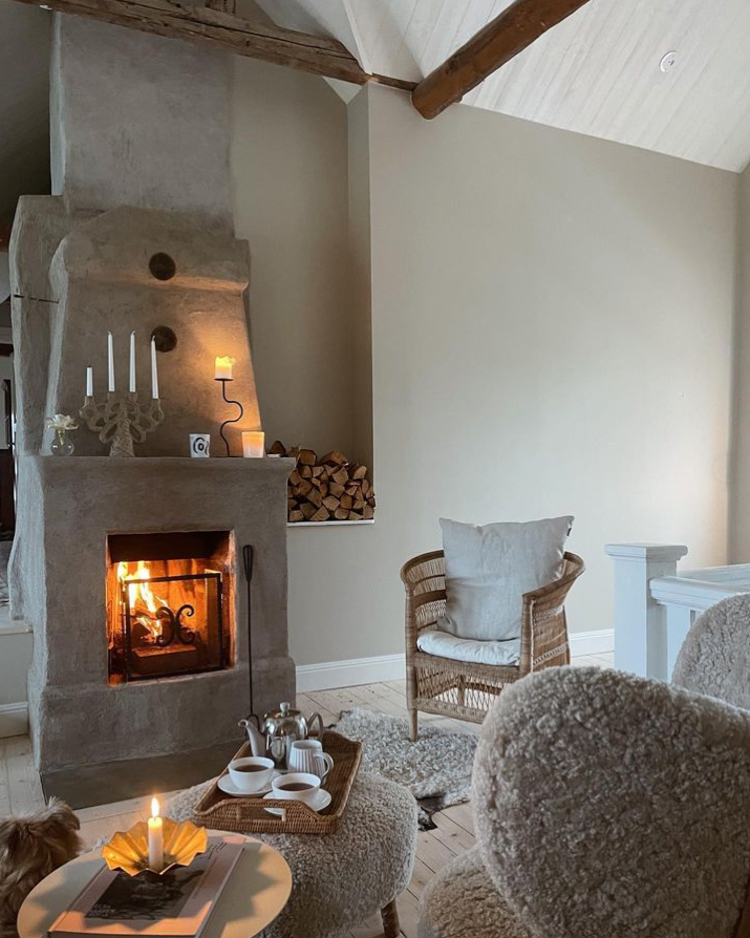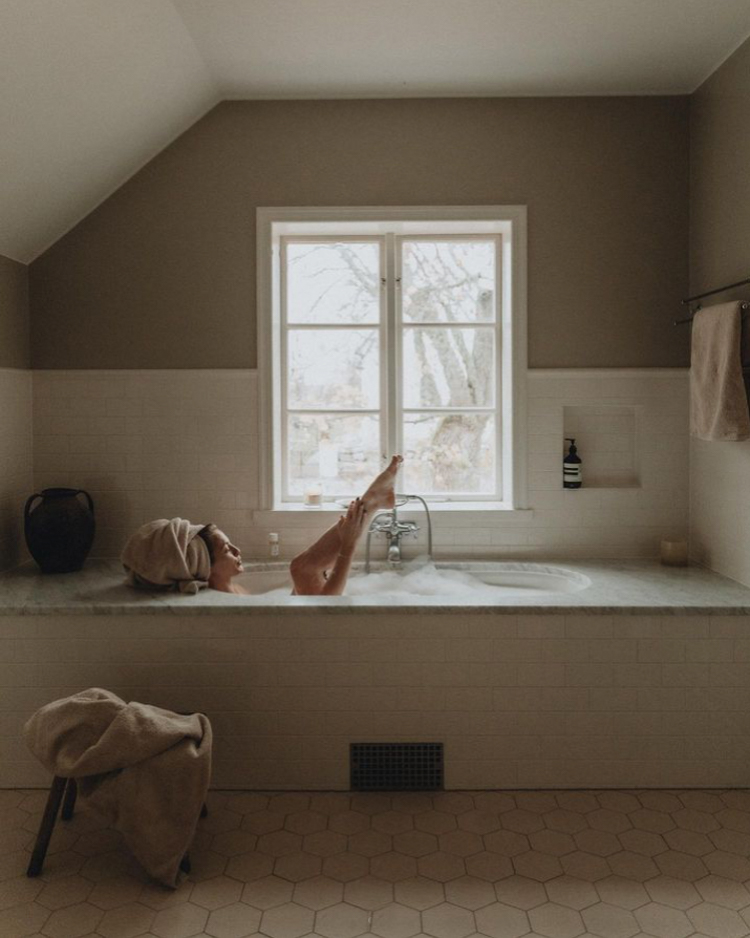Ready for a feel-good home this Friday? Friederike's German apartment is the type of place you would want to pull up a chair and stay for a while! The building itself is seriously charming with it's magnificent exposed wood beams, high ceilings and large windows and Friederike has furnished it with a feel-good factor to match! Think a blend of antique and vintage finds, sofas you'd like to sink into, a wood burning stove - and one very happy dog! Keep an eye out for modern touches too, like glass partitions, which ensure a the natural flow of light. Ready to take a look? Welcome to Friederike's cosy world!
So lovely! I wish we could have seen more of the kitchen and bedroom. But from the glimpses we do get, the rooms look just as cosy and packed with charm as the rest of the apartment.
Anyone else wishing they could spend the weekend here?
See more of Friederike's charming home over at @fredi.freude.eierkuchen.
Did anything catch your eye?
Here are some more warm and inviting homes to enjoy this weekend:
Trevlig helg!
Niki
PS I have loved reading all your comment this week, they are always so interesting and add so much to each post. I haven't had a chance to respond to all yet but have set aside a little time this weekend. Keep them coming!
Photography: @fredi.freude.eierkuchen, shared with kind permission

















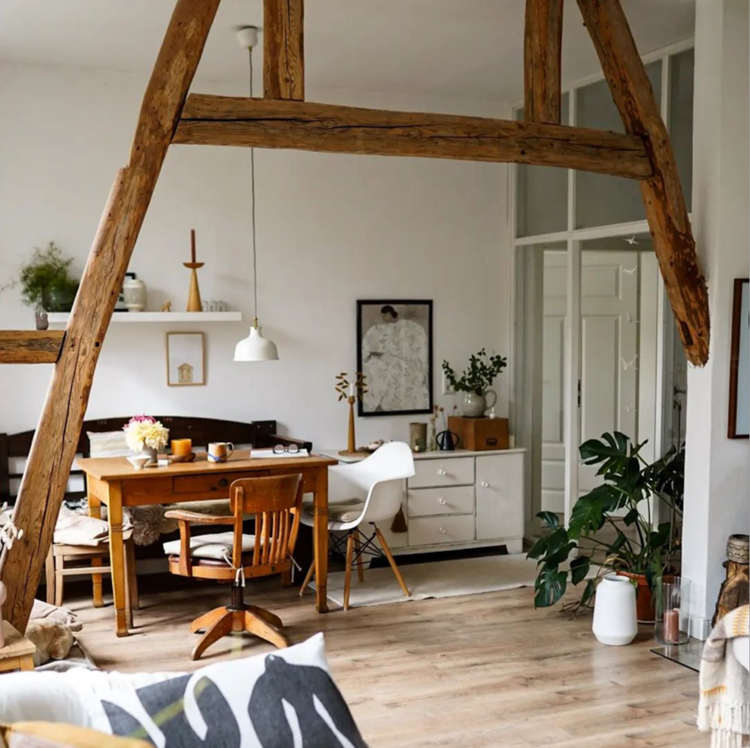
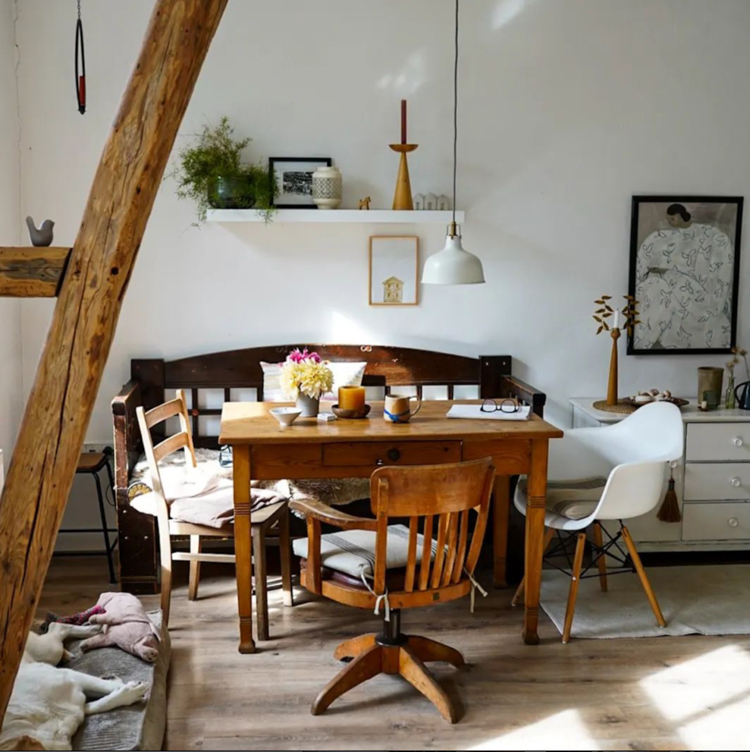
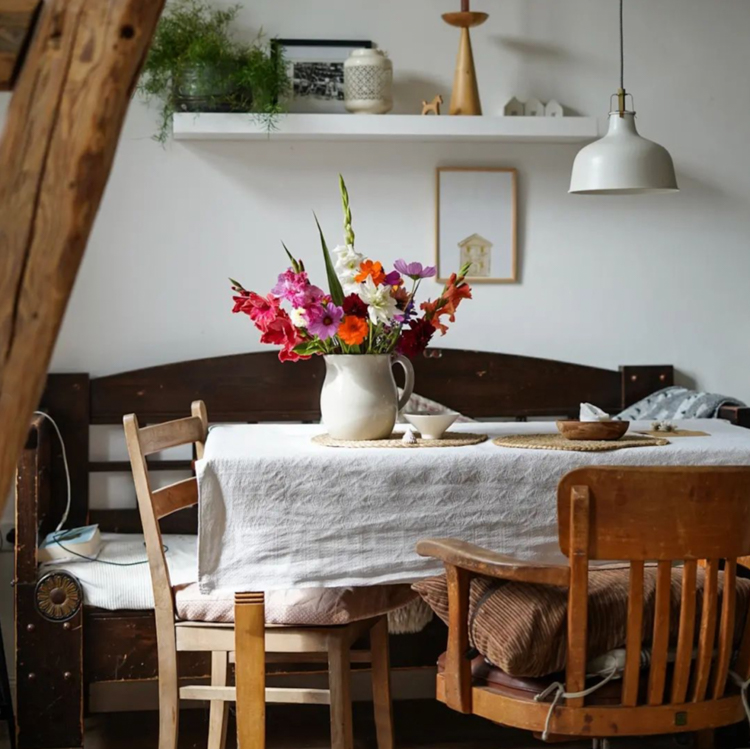
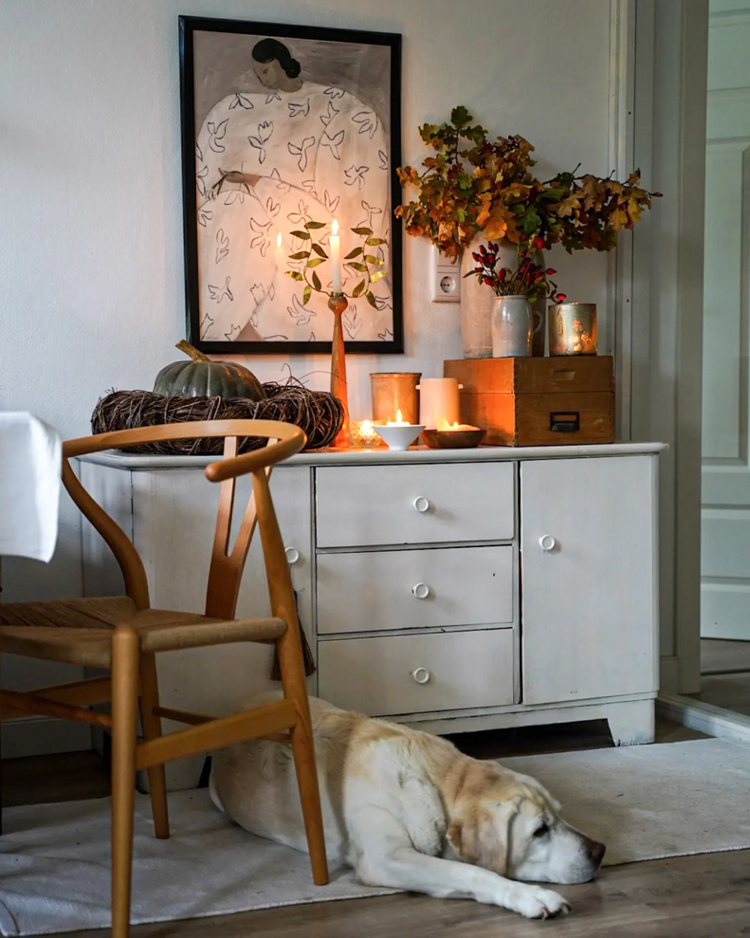


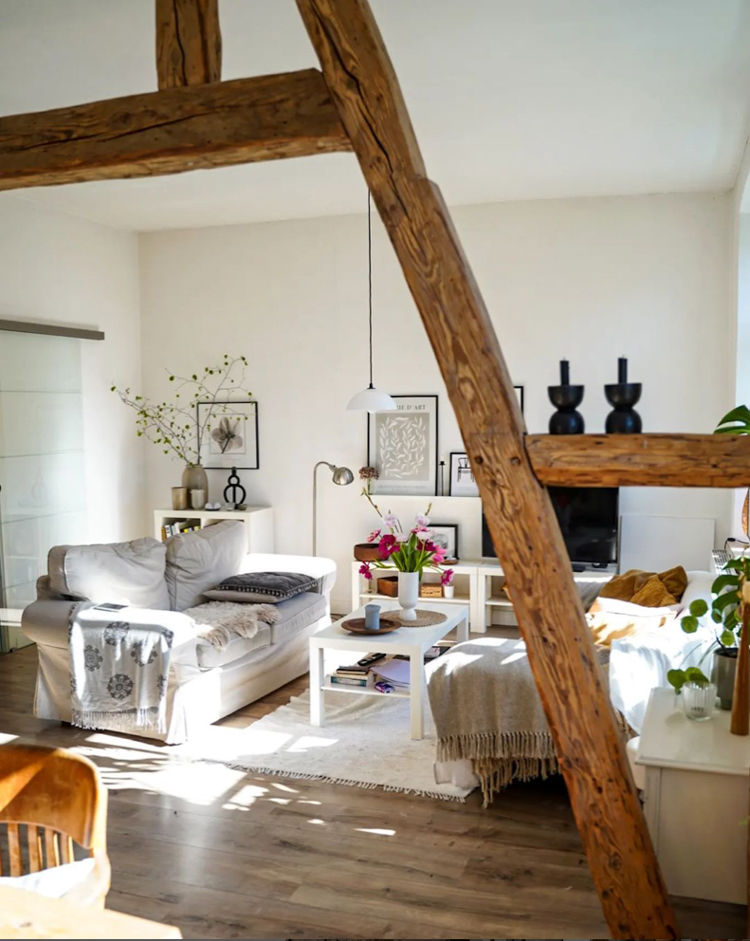



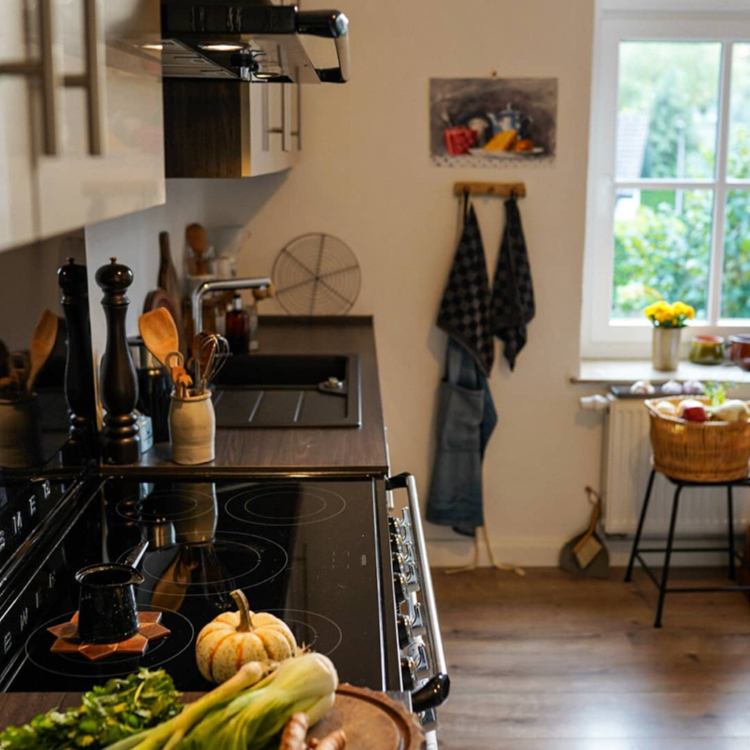

 18
18





