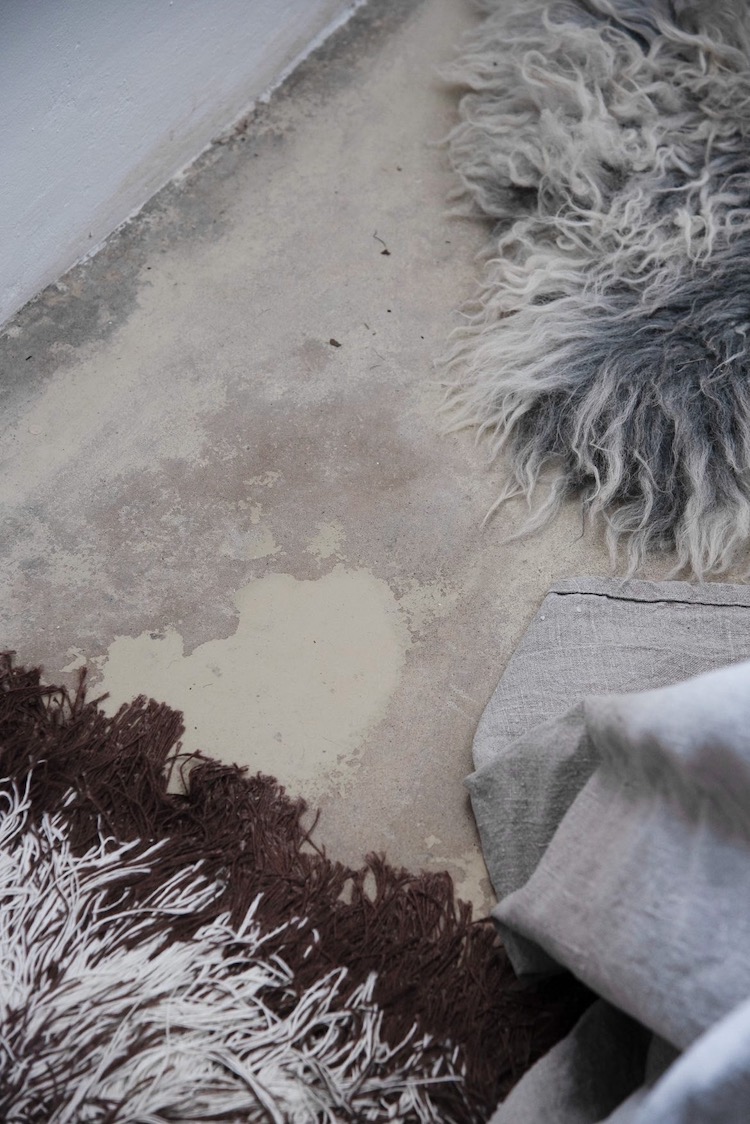At the cottage we have a garage with concrete walls and lots of spiders and I sometimes look at it wistfully, wondering if it could be transformed into a guest room. Have you got a basement, unused, neglected garage or other room that's currently uninhabitable but has potential? if so, like me, you might feel incredibly inspired by Anna Truelsen's latest budget DIY make-over!
I've featured Anna's home several times before on My Scandinavian Home, and now the Swedish interior stylist has turned her hand to the boiler room. Formerly a dumping ground (just like me attic!), Anna could see the potential in her boiler room as a guest room. Read on to see how it looked before and how they revamped it by hand on a budget.
Before
The boiler room is in the basement of Anna's home. Despite being relatively large, the concrete shell is a dumping ground for building materials, household items and other bits and bobs.
The first step was to clear out the room and then Anna set to work removing the crumbling plaster. They then removed a couple of pipes and re-plastered the walls and ceilings. Once dry they painted the walls, ceilings and exposed pipes with a fresh lick of white paint.
After
What a transformation!
They washed the original concrete floor before adding a series of fluffy rugs for a cosy touch and to dampen sound. A simple linen curtain was installed to hide the boiler system.
A small amount of light slips in through a window on the left, simple touches like mirrors, candles and a light (all vintage) help to supplement the natural light, while cushions (which Anna made from an old rug that she bought in Marrakesh many years ago) add a homely feel.
I also love the natural linen bed spread (source a similar natural linen one here*).
An old Thonet chair* serves as a bedside table.
A classic Swedish candle (source similar vintage brass candleholders*) adds a warm touch to the room.
***
Truly inspiring, and evidence that our cottage garage could become a wonderful guest bedroom after all. We just need to find somewhere for all the clobber first!
I hope you've felt inspired by Anna's boiler room makeover too!
If so, you might also like to checkout:
A rundown cabin becomes a vibrant Danish summer cottage (that outdoor bath!)
Stor kram!
Niki
Photography: Anna Truelsen, shared with kind permission
*this post includes affiliate links which means that if you click on the link and buy something I will receive a small amount of money.



























She did a lovely job! I'm wondering about the window. In the US, to legally have a basement bedroom, you need to have an egress window installed. Is that true in Sweden? That being said, I'm sure there are a lot of people around my area who make do with what they have.
ReplyDeleteWhen my kids were young, I did a budget transformation of our basement into a giant playroom. It was a Godsend to have the extra space for them in our small house. It mostly involved paint (I did a treehouse theme--warm yellow paint with autumnal trees on the walls), a giant area rug, and improved lighting. I put up curtains to hide the storage shelves. They practically lived down there. I sometimes think about doing something more grown-up down there now that they are 17- and 19-years old, but it seems like a lot of work ....
I had the same thought. That window would not be enough in Norway, either. You need either a window of a certain dimension, and max 1 meter above the floor, or a door that leads directly to the outside. There might be one that is not shown in the pictures, of course. Plus, I am guessing the ceiling height is also too low. If that wooden shelf is indeed an Ivar-shelf, then the ceiling height is below 2 meters, and thus not allowed for permanent residence (living room, dining, kitchen, bedroom). I think our rule is 2,4 meters. But no idea if Sweden is the same.
DeleteThe room looks great, though, but I am wondering about the practicality. It just looks very cold with all the concrete - great in the hottest part of summer, but being in Scandinavia that is not very often.. Plus, a basement to me is just spiders, spiders, spiders... And this room does not seem to be closed off from the rest of the basement in a way that would make me feel safe from them... But that might be just me and my phobia.. ;)
I wish we had the same rule (that rooms cannot have ceilings at less than 2.4 meters. I live in a neighbourhood where the houses are very much alike, and the ceilings are 91 inches, which translates into 2.31 m if my calculation is correct. I don't need too high ceilings but I often think that at least another half a foot would be nice. I would gladly take even the 9 cm that separate me from the 2.4 m rule.
DeleteKind of depressing or uncomfy to sleep in a former garage with a concrete floor...
ReplyDeleteI guess it depends how you transform it. There are some amazing garage transformations in the MSH archives that you would never even guess were a garage. Vision and creativity is everything! Of course, though if it looks and feels like you're in a garage that of course wouldn't be cosy at all!!! / Niki
Delete