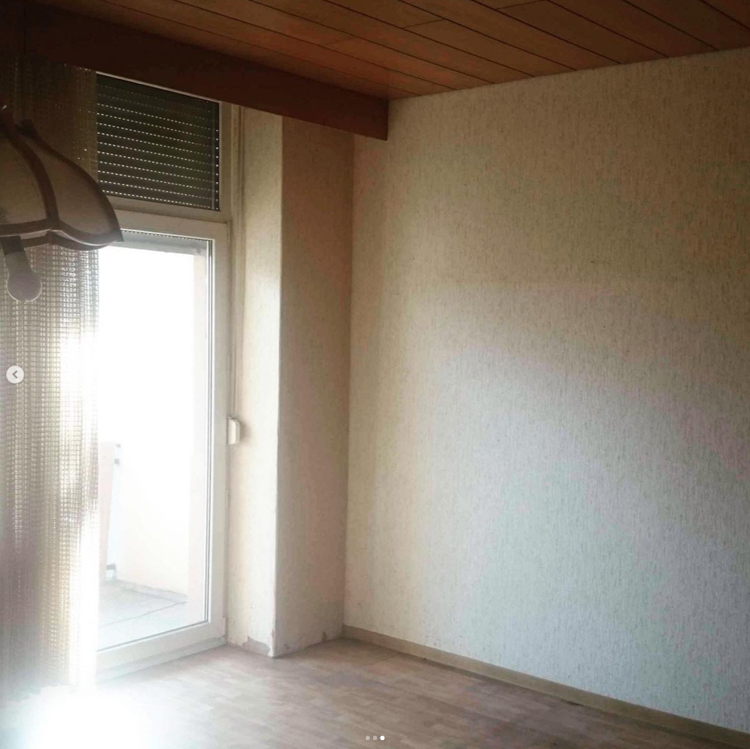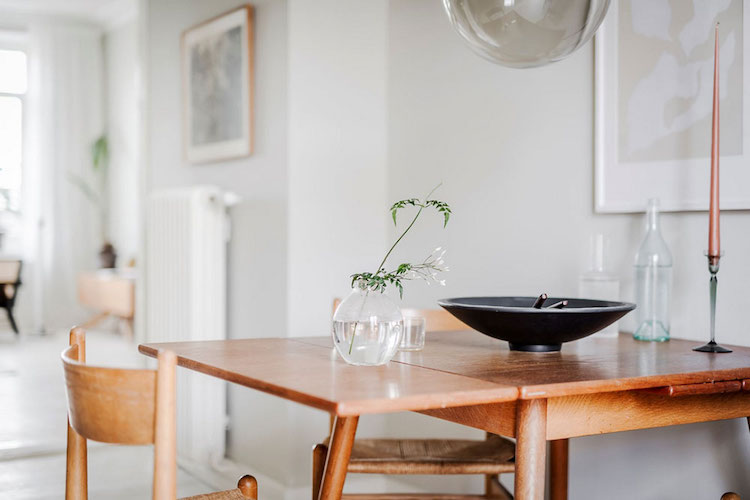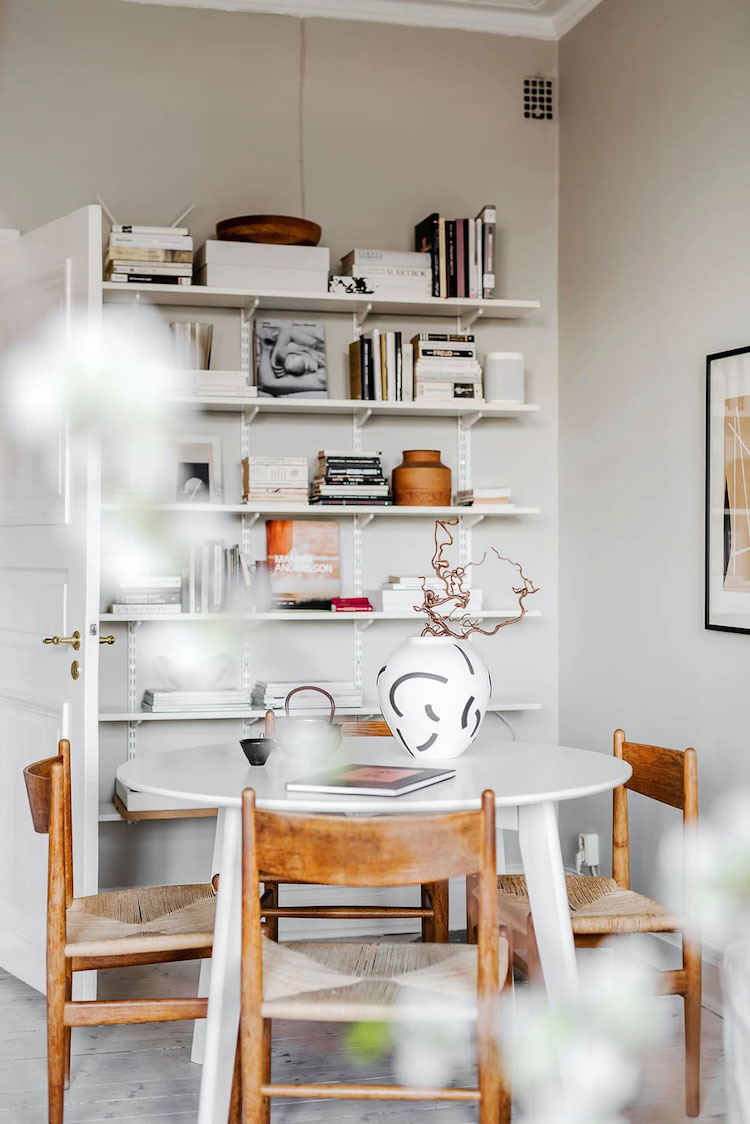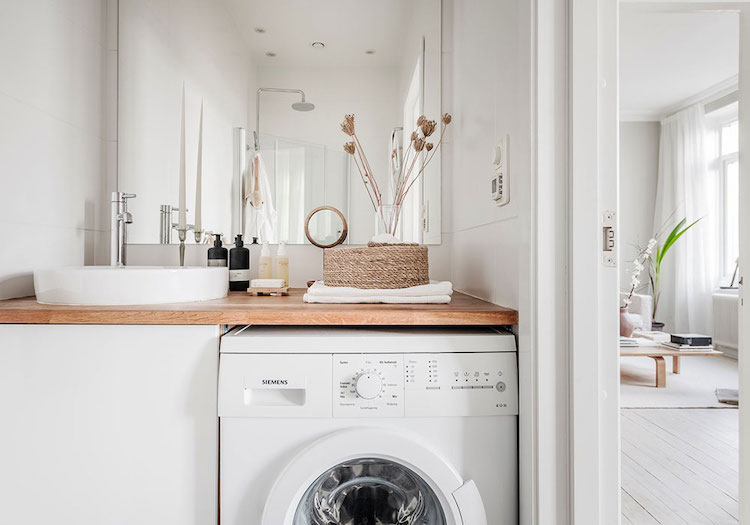I am constantly astounded by just how magical some Scandinavian summer residences are. Not because they are luxurious - far from it. You see, Scandinavian summer houses tend to be pretty pared back affairs. The focus is on kicking back and allowing the nature to help you unwind. Slipping away for the weekend or for an entire summer, there are no flights to catch and no schedule to keep. It's a simple life which dances lazily to the tune of eat, sleep, swim repeat. This enchanting summer house on the banks of a fjord in Northwest Norway belonging to Monica (AKA @tante__monica) is a fine example of how the Scandinavians have got it exactly right!
"The summerhouse has no electricity or water and no road. Usually we arrive by boat," Monica tells me about her family summer house. "But at this time of year we have to walk through the forest since the boat is on land due to winter storms."
So where do they get their water?
"We retrieve water for washing from a well, and we either get our drinking water from a nearby waterfall or we bring it with us on the boat."
And the electricity?
""For cooking we use propane, for light we use old oil lamps and candles and for heating we use the wood burning stoves," Monica explains. "We listen to music on our phones. We love to be there and not have to think about what's on TV. Instead we sit on the veranda and watch the sun go down as the birds fly or swim by and the fish jump from the fjord."
"It's quite romantic, but of course a lot of work," Monica says. "We have no animals, so we have to cut the grass ourselves. We do this once a year in order to allow for the wild flowers and plants to grow and attract a variety of insects. Every year we look forward to seeing if any new species appear."
"Norwegian flower meadows are now in huge decline and our goal is to make our meadows rich in species again."
The house is beautiful with a fascinating, if not tragic history.
"My father grew up in the house. It was built during the war in 1942-43. Sadly the older house which stood there before burnt down. It was a huge tragedy for the family. My father was only nine and had to jump out of the kitchen window and my great grandmother was helped out through the window of her bedroom."
Today, the property, which was built after the fire, has been decorated in a serene, understated way. Vintage and antique pieces pop against a white and grey backdrop, and touches of blue and green mirror the surroundings.
"I like to use items that have always been here. If we are in need of something new, we tend to buy old furniture and accessories. They are more charming and go a lot better with the house," Monica explains.
Plates and other items were stored in a wall mounted cabinet with a subtle blue / brown theme and a simple rag rug can be seen on the floor.
This lovely picture - captured for a feature in Lev Landligs - a Norwegian country life magazine - shows a pair of vintage beds, which had already been painted green when Monica found them.
What a truly magical place to spend your summers.
I can almost feel the warmth on my skin and I'd never ever tire of the view, how about you?
See more of Monica's beautiful summer residence over at @Tante_Monica. Monica is also a keen knitter and sells handmade Christmas stockings through her shop Tante Monica (@christmasknitting) and Norwegian jumpers together with her friend Katrine via @mokkastrikk.
Keen to take a peek inside a few other Norwegian summer residences today? I love:
Niki



























 4
4











































