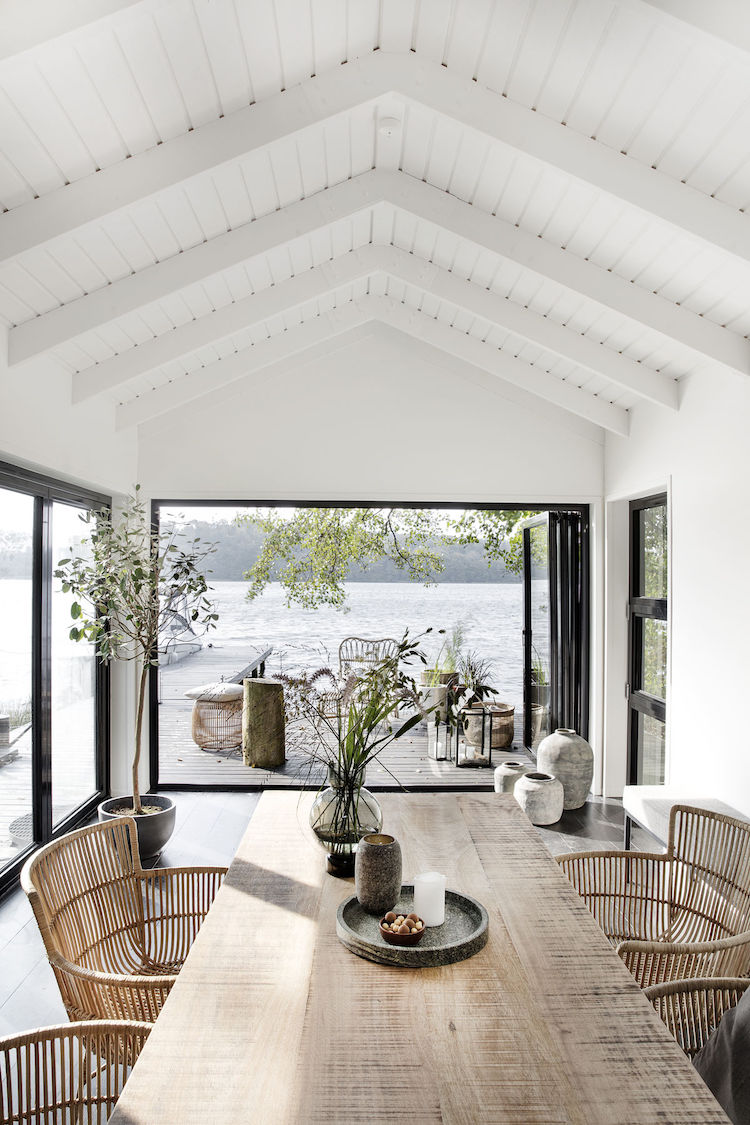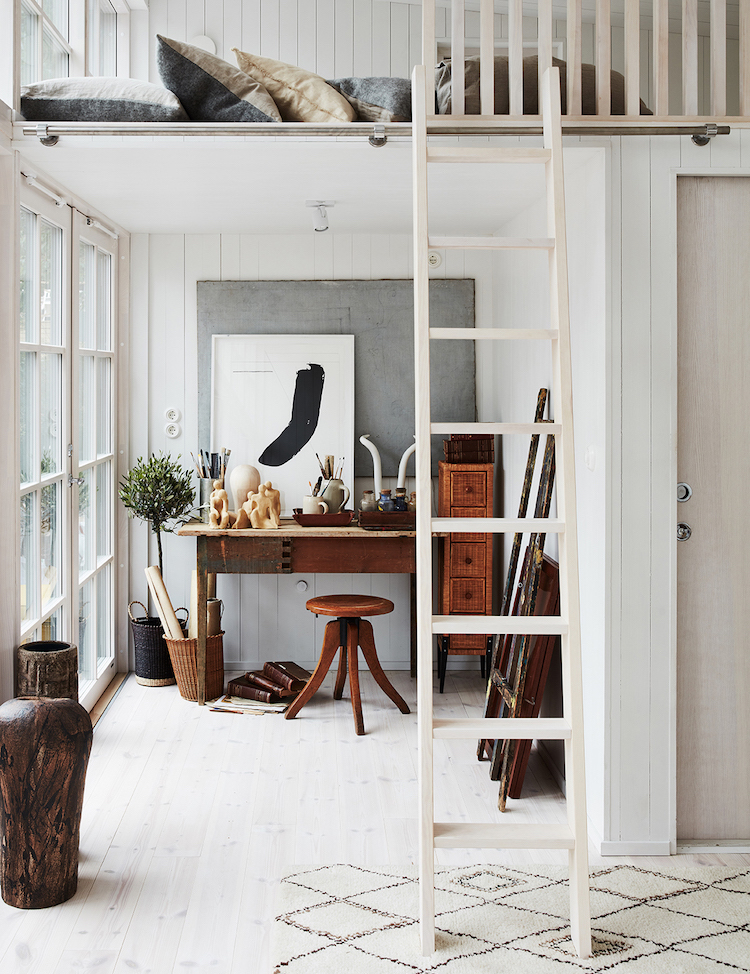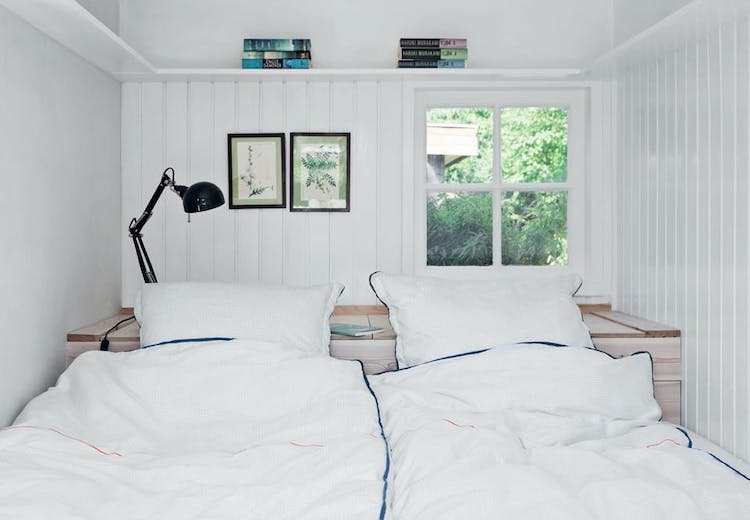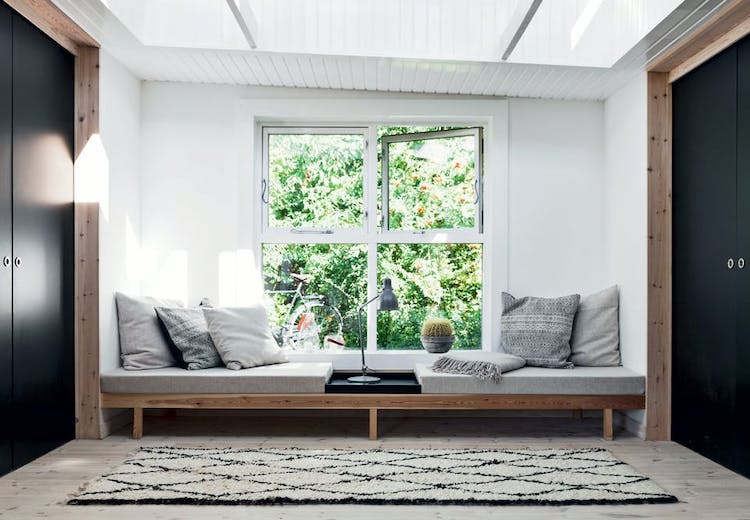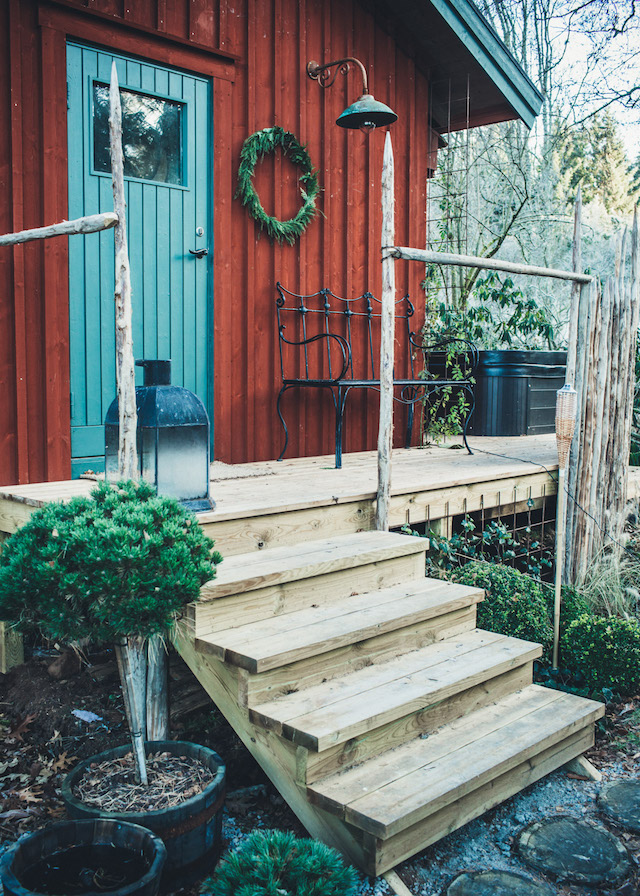A wise person once told me 'everyone has a season' in which they thrive. Do you find this? While I try to embrace each season, if truth be told, my heart belongs to summer! In Scandinavia it's a really magical time of year - time seems to be suspended and the world is bathed in a luxurious pin-sharp light. And the locals know exactly how to celebrate it in style!
This incredible summer cottage in Värmdo, Stockholm County transports me to the month of July, when many Swedes flock to the coast to make the most of the warm weather. Although understated, the property has everything a family need to make the most of the season: accessible by boat, it has an understated charm, a guest house and sauna. Ready to take a look around?
Although pared-back, the sitting room still has a warm vibe thanks to a deep red and blue rug and a wood-burning stove. Shelves laden with sea-themed treasures help to bring in the coastal surroundings.
The dining area is surrounded by windows, giving the space an outdoor feel and views over the water.
I love the use of texture in the kitchen. Using different finishes like concrete and wood panelling adds interest (see this swedish apartment for a variety of finishes!).
Open shelving in the kitchen is ideal for displaying summery items like picnic baskets and vases for flowers and also creates a relaxed grab and go feel.
Guesthouse
A self-contained guesthouse - complete with kitchen, living room area, bedroom and bathroom ensures everyone has their own space - especially great for longer stays!
The Hemnes sofa bed from IKEA provides an extra bunk when needed.
Sauna house
Your very own spa? Heaven! True to Swedish style, the sauna house is understated yet provides everything you might need to relax including a wood-burning sauna, relaxation room and easy access to cool off with a dip in the sea.
What a place to spend summer. I can just imagine arriving from Stockholm by boat!
Actually scrap that, get those fires roaring and the sauna going and it would also make a perfect getaway in the winter, don't you think?
Could you imagine wiling away your weekends and holidays here too? The good news it, it's currently for sale! Shall we pool our money and share it between us?
Dream away and feel inspired by other Scandinavian summer cottages today in this archive (if this comes up first just scroll down to a load more beautiful properties!).
Ha det bra!
Photography courtesy of Norstrand Mäkleri with thanks.





























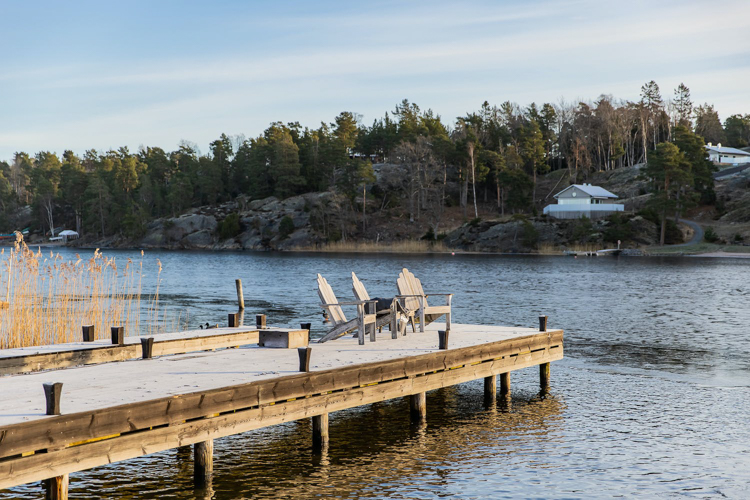
 4
4

