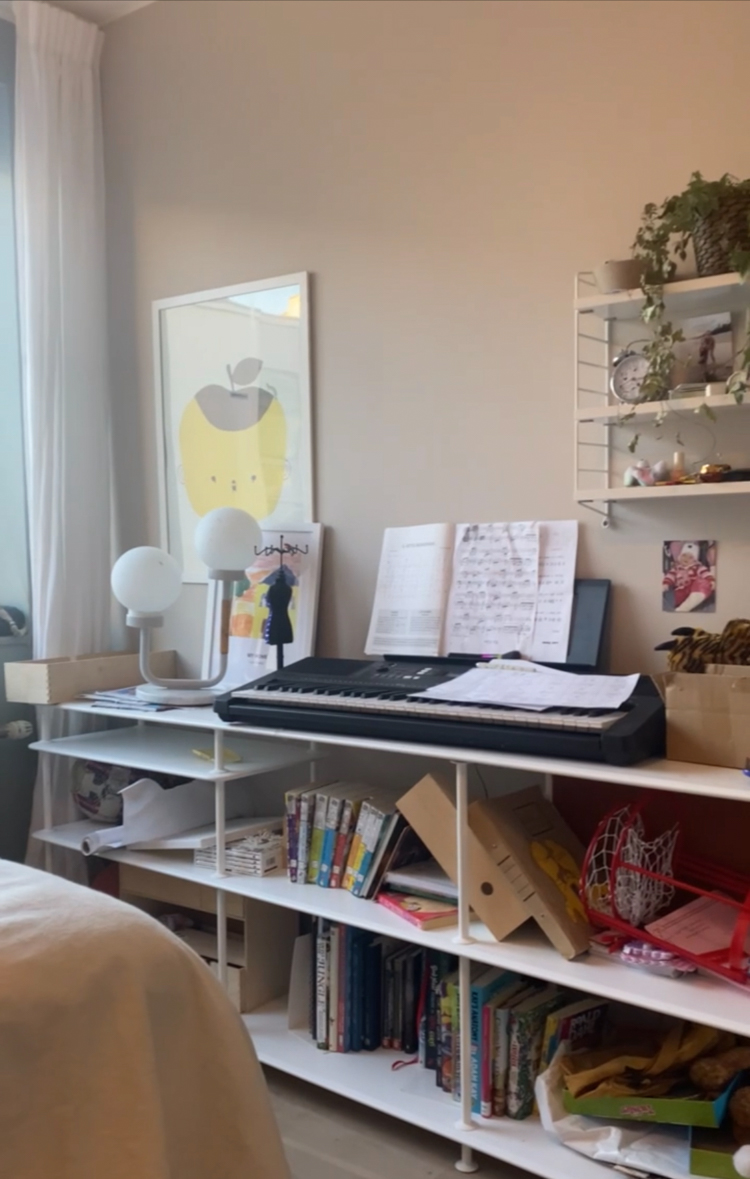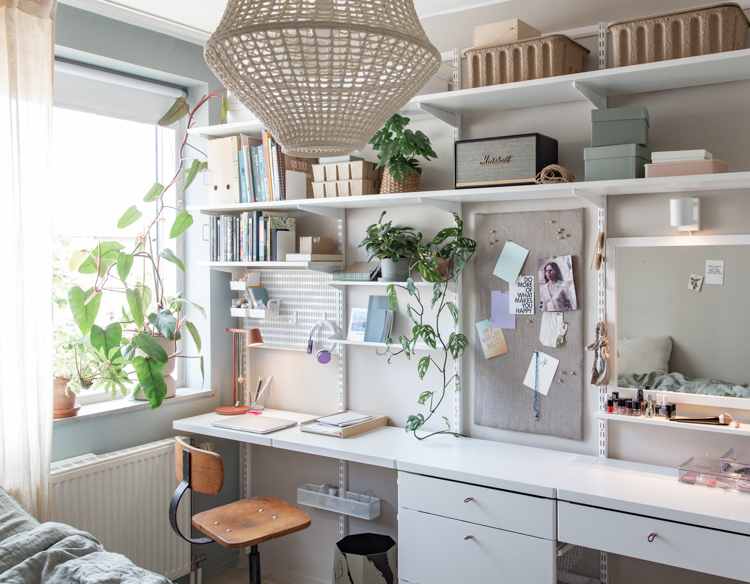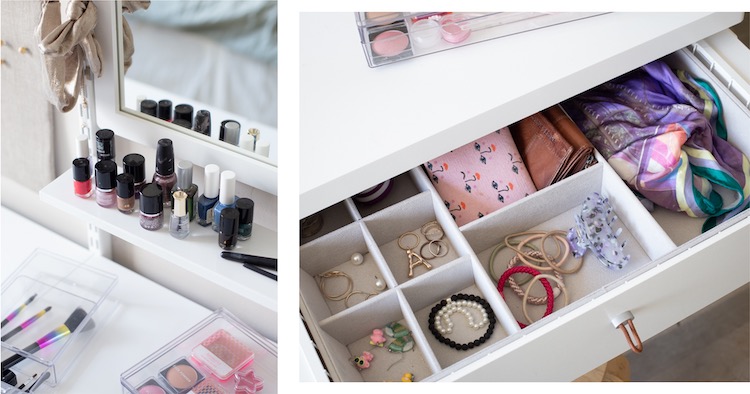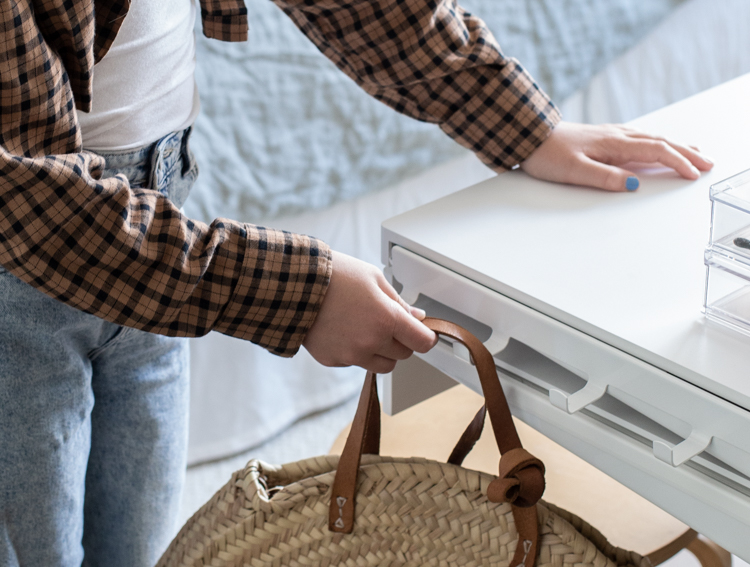You might recall the name Puk Munch Sjeldan from my feature about a tiny Copenhagen apartment that's big on handmade design a while back. That apartment is now occupied by her daughter Luna, so the Dane has turned her hand to her own home - transforming it room by room into a wonderful living space. Dating back to 1904, and located in the suburbs of the Danish capital, the family home is full of fun, quirky pieces, pops of colour as well as books and art. But it's Puk's IKEA hacks that really caught my eye! Here are five ideas to feel inspired by:
1. Designer Table
Puk added a 90 cm x 190 cm sheet of plywood (painted white) over an existing GÖRAN table using angled metal brackets to transform a budget fold-away piece into a sturdy designer table!
I couldn't see any hacks in the sitting room area - but knowing Puk there are no doubt some lurking somewhere. I couldn't resist sharing a couple of pictures all the same, as it's so unique! Love the blue 'bold stool' by Moustache in particular, how about you?
2. PAX wardrobe with customised doors
A friend of mine pointed out that the issue with IKEA wardrobe doors is that they never extend all the way to the floor (which would give them a much cleaner look). Puk solved this by adding her own, longer ones, using plywood cut with a circular saw (you can also ask your DIY store to do this for you). She matched the holes with the original PAX wardrobe doors so that she could reuse the hinges. See more details about the hack here.
It may not be an IKEA hack - but I can't tell you how important it is for your neck and back to ensure your screen is at the right height when you're working from home. I love how Puk has used a stack of books to give her laptop a lift!
3. Striped stool
Puk took 30 minutes to transform a little FROSTA stool into a designer seat using a layer of foam / polyester batting, fabric and a staple gun! See all the steps in her Instagram 'DIY' highlights on instagram if you'd like to know more.
4. Bed with storage
Puk and her beau used the IVAR 3-drawer dresser to create a bed with oodles of built-in storage. Looking at the DIY steps in her Instagram highlights (you can also find a tutorial on YouTube here), it's one for the more hardcore DIYers among us, but it's fun to know it's possible with a little work!
No DIY hack to be seen here in the bathroom (that I know of), but it's always nice to share more of someone's home for inspiration!
5. Hallway storage
I spy a set of four MOPPE storage chests mounted on the wall to create a larger storage unit that's also slim enough for narrow spaces. Perfect for all those bits and bobs like keys, wallets etc! You could also paint them to match your walls so they really blend in.
Did any of these DIY IKEA hacks catch your eye?
I love the table - GÖRAN is only around 40 euros and a piece of PLYWOOD / MDF is also very budget friendly. Such a great idea!
You can see more of Puk's home and discover more IKEA hacks / DIY ideas over on her instagram.
Feeling creative? Here are a few other ideas:
Vi ses imorgon!
Niki
Photography: Puk Munch Sjeldan



























 6
6










































