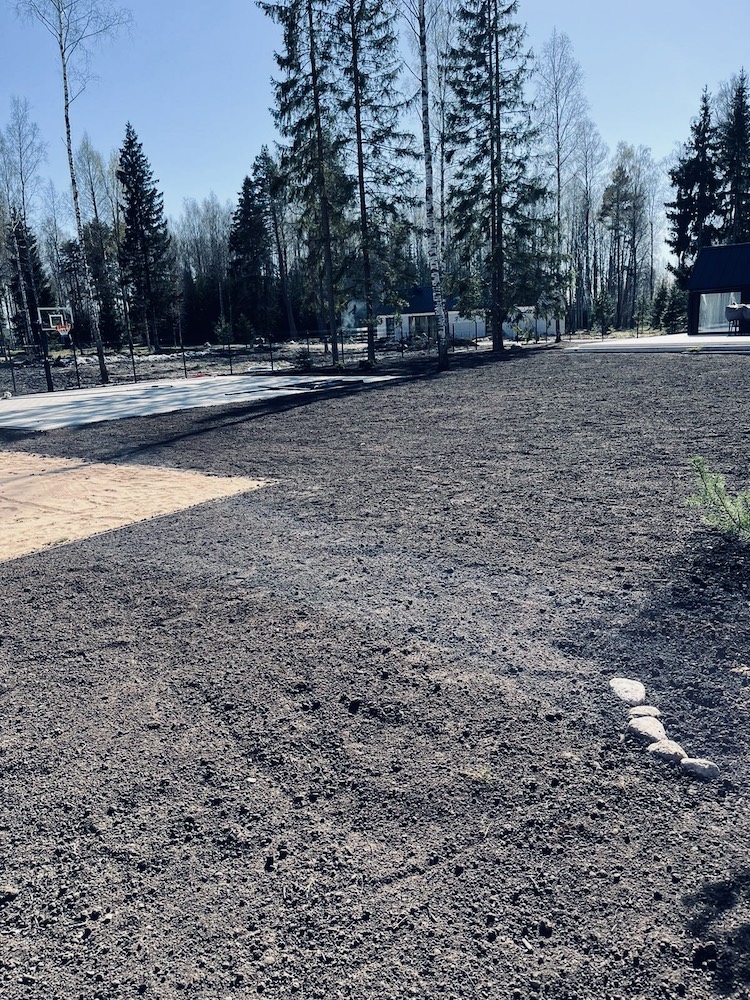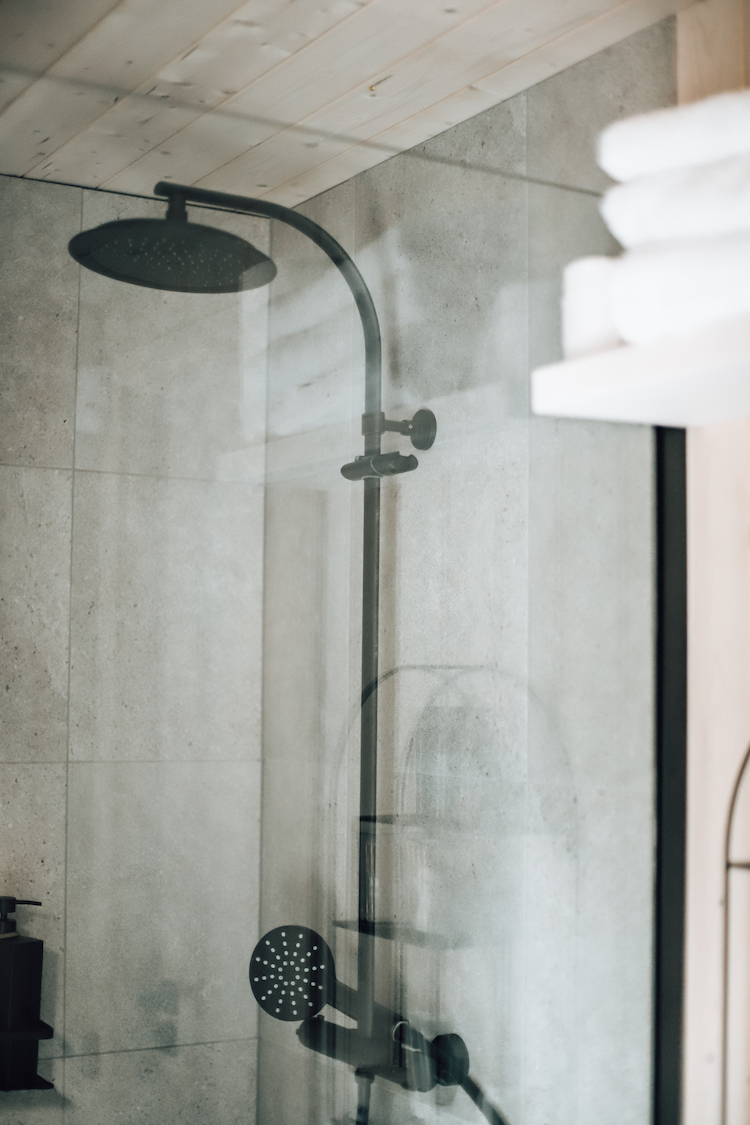Another year has whizzed by (is it me, or does it feel like only yesterday I was writing best of 2018?!). Even so, I can't tell you how much I've loved being here each day, I hope you've felt the same! When I post, I always write about the things I love, but I can never be 100% sure that everyone else will love it too. This makes creating the 'best of My Scandinavian Home 2019' so much fun! And I can safely say, there have been a few great surprises! Are you ready to discover the most popular My Scandinavian Home blog and instagram posts of 2019? Let's hear those drums....
Top blog posts of 2020
5. The home of Zoé De Las Cases
Everyone fell in love with this Parisian apartment where old meets new, and the sunshine pours in over the rooftops of Paris! Don't miss her country home too - it's charming in every way!
4. Dream Life on a Budget: A Tiny Cabin in the Woods
Natasha Lawyer and Brett Bashaw transformed a tiny homestead in Vermont to pursue their shared passion for pottery. They spent the winter transforming the small outhouses into a home, pottery studio and a coup for their chickens. And it stole our hearts! Check out the full tour here.
3. My summer cottage kitchen final reveal
I can't tell you how happy I am to see our summer cottage kitchen feature in the top 3 most popular blog posts of the year (does a little dance). Renovating our cottage kitchen was a true labour of love! Per and I really underestimated the amount of work it would take to turn a small, narrow 70s kitchen into a contemporary space - all by hand (with the help of YouTube!). We love it even more as a result! You can follow the entire series here. A big thanks to Bosch, without whom it wouldn't have been possible!
2. 16 Ways to Transform a Tiny Room Into a Dreamy Yet Practical Bedroom
Nearly all homes have a box room of some kind. The good news is that there's so much that can be done to transform a small, dark space into a beautiful, practical bedroom - and you don't always need to stick to the rules! I'm happy you felt inspired by this too!
1. Sweden's Big Christmas Trend - (And You Can Make It Yourself!)
When it comes to Christmas decorations, the Swedes have it down! Everything is so tasteful, pretty, warm and cosy - in a wonderful, simple way. I'm used to seeing paper stars and 7-arm candelabras in the window, but this year a new trend merged: the paper snow flower. I'm so happy you felt inspired by this. In case you missed it, you can read more about them and check out the DIY tutorials here.
Top 5 instagram posts of 2020
It's always fun looking back over the year and discovering what everyone enjoyed most on @myscandinavianhome. I have to say, this year the number one spot was a big surprise, and it put a big smile on my face. I hope it brightens up your day too! Here are my top 5 most popular instagram posts of 2020:
5. Books and neutral tones in the beautiful home of Simone Polk Dahl
Almost 200,000 people fell for the soothing light blue, caramel and brown colour scheme and books in the living room of Simone Polk Dahl. If you do one thing before the end of the year, it's to take a tour of her wonderful Copenhagen home!
4. Anne's Cosy Sitting Room
It's easy to see why the sitting room in Anne's enchanting Lille home caught everyone's eye. I mean, just look at that sofa - it's like a big warm hug! And as for that gallery wall....
3. Michelle Nielsen's Inspiring Danish Home
Aaaah, the wonderful Danish home of Michelle Nielsen. I'm so happy this featured in the top 3, it's full of books, art and lovely colours which makes me feel all warm and fuzzy inside!
2. Carla's small white and wood bathroom
Over 220,000 people felt truly inspired by how Carla Natalia Thompson decorated her small apartment. I love it when two styles collide - especially warm southern style with cool Scandinavian touches. Don't miss the full tour of her home here!
1. The Small Guest Bathroom!
1. Although I often have an idea, I can never truly predict what's going to be REALLY popular. And this picture of a small studio loo completely threw me! It was the first time I'd ever shown a 'throne' in my instagram squares! And guess what?! It inspired over 368,000 people. How brilliant is that?! Check out the full tour of Courtney's Byron Bay lovely home here.
So guys, what did you think? Do you agree? Any surprises? Do you have another favourite that's not on this list? If so, I'd love to hear about it!
I'll be nipping in with a final Christmas post on Monday, in the meantime I'd like to say a HUGE thank you for stopping by each day and bringing your positive energy, support and words of encouragement to My Scandinavian Home and making this blog what it is. I have loved reading your comments here on the blog as well as on instagram, Facebook and LinkedIn.
A big thank you also to all the photographers and creatives who generously shared their images and invited us into their homes this year!
And finally, thank you to all the wonderful sponsors who make My Scandinavian Home possible!
I hope your weekend sparkles!
Niki
Top blog posts of 2020
5. The home of Zoé De Las Cases
Everyone fell in love with this Parisian apartment where old meets new, and the sunshine pours in over the rooftops of Paris! Don't miss her country home too - it's charming in every way!
4. Dream Life on a Budget: A Tiny Cabin in the Woods
Natasha Lawyer and Brett Bashaw transformed a tiny homestead in Vermont to pursue their shared passion for pottery. They spent the winter transforming the small outhouses into a home, pottery studio and a coup for their chickens. And it stole our hearts! Check out the full tour here.
3. My summer cottage kitchen final reveal
I can't tell you how happy I am to see our summer cottage kitchen feature in the top 3 most popular blog posts of the year (does a little dance). Renovating our cottage kitchen was a true labour of love! Per and I really underestimated the amount of work it would take to turn a small, narrow 70s kitchen into a contemporary space - all by hand (with the help of YouTube!). We love it even more as a result! You can follow the entire series here. A big thanks to Bosch, without whom it wouldn't have been possible!
2. 16 Ways to Transform a Tiny Room Into a Dreamy Yet Practical Bedroom
Nearly all homes have a box room of some kind. The good news is that there's so much that can be done to transform a small, dark space into a beautiful, practical bedroom - and you don't always need to stick to the rules! I'm happy you felt inspired by this too!
1. Sweden's Big Christmas Trend - (And You Can Make It Yourself!)
When it comes to Christmas decorations, the Swedes have it down! Everything is so tasteful, pretty, warm and cosy - in a wonderful, simple way. I'm used to seeing paper stars and 7-arm candelabras in the window, but this year a new trend merged: the paper snow flower. I'm so happy you felt inspired by this. In case you missed it, you can read more about them and check out the DIY tutorials here.
Top 5 instagram posts of 2020
It's always fun looking back over the year and discovering what everyone enjoyed most on @myscandinavianhome. I have to say, this year the number one spot was a big surprise, and it put a big smile on my face. I hope it brightens up your day too! Here are my top 5 most popular instagram posts of 2020:
5. Books and neutral tones in the beautiful home of Simone Polk Dahl
Almost 200,000 people fell for the soothing light blue, caramel and brown colour scheme and books in the living room of Simone Polk Dahl. If you do one thing before the end of the year, it's to take a tour of her wonderful Copenhagen home!
4. Anne's Cosy Sitting Room
It's easy to see why the sitting room in Anne's enchanting Lille home caught everyone's eye. I mean, just look at that sofa - it's like a big warm hug! And as for that gallery wall....
3. Michelle Nielsen's Inspiring Danish Home
Aaaah, the wonderful Danish home of Michelle Nielsen. I'm so happy this featured in the top 3, it's full of books, art and lovely colours which makes me feel all warm and fuzzy inside!
2. Carla's small white and wood bathroom
Over 220,000 people felt truly inspired by how Carla Natalia Thompson decorated her small apartment. I love it when two styles collide - especially warm southern style with cool Scandinavian touches. Don't miss the full tour of her home here!
1. The Small Guest Bathroom!
1. Although I often have an idea, I can never truly predict what's going to be REALLY popular. And this picture of a small studio loo completely threw me! It was the first time I'd ever shown a 'throne' in my instagram squares! And guess what?! It inspired over 368,000 people. How brilliant is that?! Check out the full tour of Courtney's Byron Bay lovely home here.
So guys, what did you think? Do you agree? Any surprises? Do you have another favourite that's not on this list? If so, I'd love to hear about it!
I'll be nipping in with a final Christmas post on Monday, in the meantime I'd like to say a HUGE thank you for stopping by each day and bringing your positive energy, support and words of encouragement to My Scandinavian Home and making this blog what it is. I have loved reading your comments here on the blog as well as on instagram, Facebook and LinkedIn.
A big thank you also to all the photographers and creatives who generously shared their images and invited us into their homes this year!
And finally, thank you to all the wonderful sponsors who make My Scandinavian Home possible!
I hope your weekend sparkles!
Niki
























 1
1























































