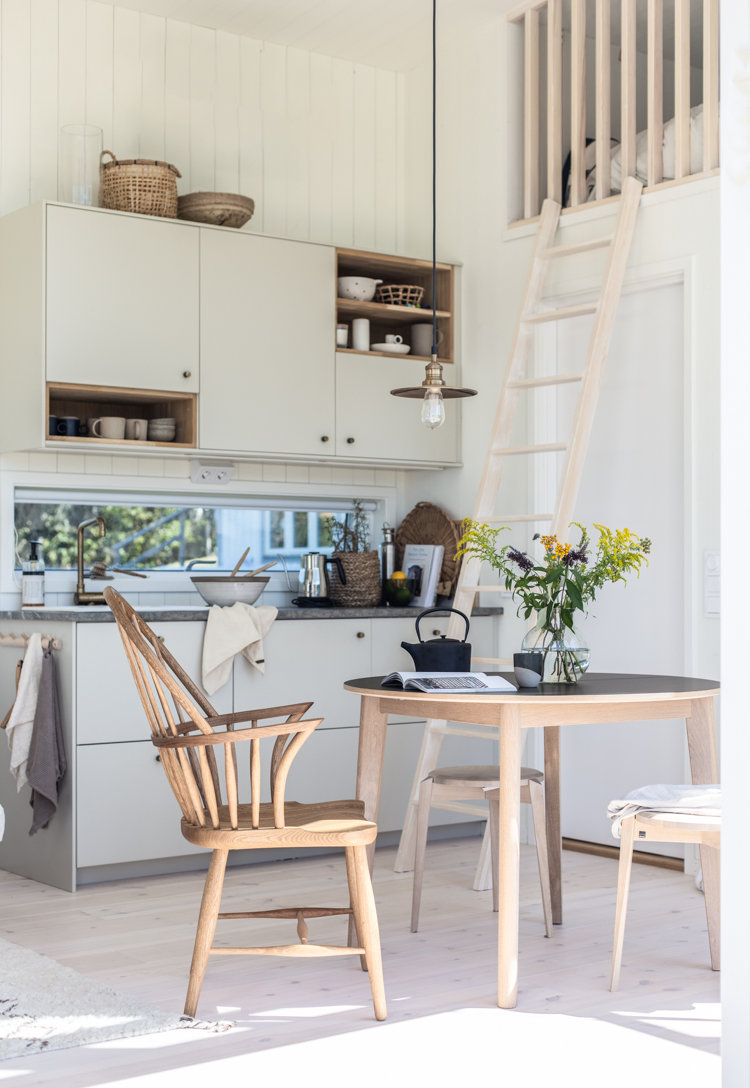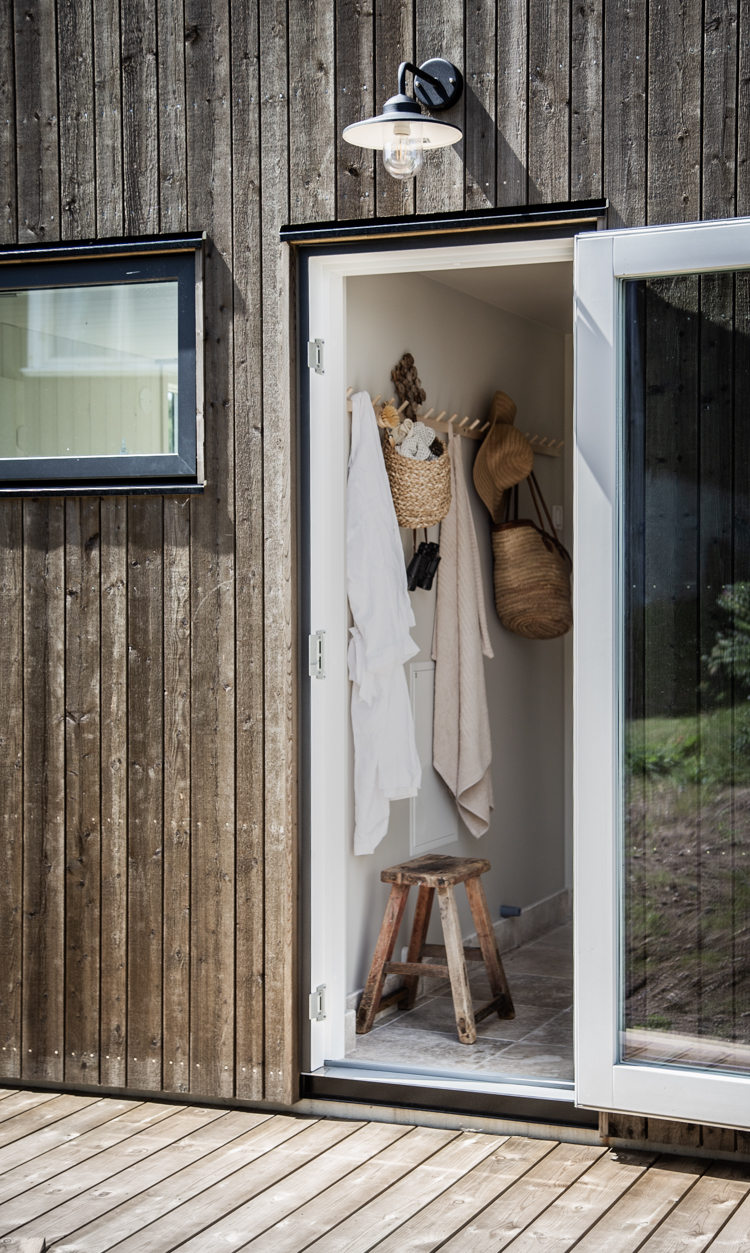As the year is slowly coming to a close, I've been looking back at the last twelve months and some of my projects. The one I am most proud of and that gives my family and I an unbelievable amount of joy is our tiny cabin. I absolutely love it. It may only be 30m2 (322 f2), but what it lacks in size, it makes up for in soul! It's hard to imagine that this time last year it was a patch of grass! Here's the complete low down.
Design
We had a clear vision of how we wanted the cabin to look both inside and out. We turned to talented local architect Anela Tahirovic to help us realise this. Anela was such a joy to work with and sketched a design which perfectly matched our minds eye!
Inside, we wanted a space where we could be together as a family. We realised that having a separate master bedroom would eat into the main living space, so instead we decided to create an open-plan space with a lower bedroom and upper sleep loft. We also wanted a well-functioning kitchen and bathroom so that it would work as an independent living space.
The tour!
The exterior of the cabin is clad in different widths of pine which have been treated with 'järnvitriol' (iron sulphate) to give the wood a long-lasting grey-brown weathered appearance.
The glass doors and windows are from Danish brand Velfac. All the glass doors open up to create a seamlessness between the indoors and outdoors in summertime. In winter it's the perfect space for a little 'light therapy'!
While we love having so much glass, the downside is that it can heat up incredibly quickly come on a hot summers day. To counter this we had to install a heater / air conditioner (from Electrolux). This wasn't in the original plan, but it's actually turned out to be great as we can maintain 10 degrees Celsius heat in winter to stop the pipes from freezing - and quickly cool the space down on very hot days (few and far between but necessary, especially in the upper sleep loft!).
We also added bespoke blinds to reflect the sun and heat - and also of course, to block out the light at night.
Meanwhile, in the kitchen... our Veddinge kitchen cabinets are from IKEA and we added bespoke wooden oak shelves, made from panels bought in a local hardware store. We had the cabinets spray painted in Blek Sand (NCS S2005-Y20R) by Swiss Metod prior to installation. The worktop is a simple laminate one from Hornbach. We installed Helix knobs in antique brass from Beslag Online and a tap from Cristina Rubinetterie.
The kitchen also contains a fridge, small freezer, sink, recycling unit and a portable plug-in stove (all from IKEA). See the complete design plans, more pictures and all the details here.
The wooden slats and ladder were handmade by a local carpenter. The ladder is detachable and moveable so it can be used for accessing the sleep loft but also to reach items higher up in the kitchen.
The wood floor and panelling are both from Norrlands Trä (read more about our selection here).
The extendable table is by Skovby (see it extended here) and the chairs are from Carl Hansen & Søn (these were only on loan for a photoshoot sadly, aren't they lovely?!) but I can also recommend Skovby chairs and stackable Vega chairs for a table like this.
One of the most essential features for us right form the start was a woodburning stove. We got ours from Swedish brand Contura (see more pictures and details here). There's nothing quite like waking up to a roaring fire on a cold winters day! It gives off an immense amount of heat so we haven't had to turn on the electric heating once this winter (bar the 10 degrees)!
In the tiny sitting room area we have a Plico Chair (possibly my most treasured item of furniture, I love it!).
We also went for a Folk sofa bed by Karup. It's ideal for extra guests, but also a cosy place to sleep by the fire come winter!
Our bed nook is just over 160 cm wide which provides a snug space for a double bed. We decided to have a built in bed with long drawers on wheels underneath for storage. Today we keep everything from our clothes and bed linen to towels, table cloths and games in the drawers. They are a godsend!
The mistake we made was using a platform rather than slats. Mattresses need to be able to breathe, otherwise they can get damp and mouldy underneath. We try to air the mattress as much as possible to counter this, but at some point we'll need to drill holes in the platform.
The sleep loft (which I've realised I've yet to photograph) has space for either three single mattresses or one double. The cabin is 4 metres high, which means there is still quite a lot of head room up there. The girls find it very cosy!
The bathroom is kitted out with a sink, cabinet, mirror and loo from GSI ceramica and taps from Cristina Rubinetterie. The Tumbled Turtle floor tiles are from Stiltje (one of the areas we splurged). The walls were painted in Kalk by Jotun lady Aqua.
We weren't sure whether to get a wall hung loo and taps or not as I was worried it would eat into the small space. But actually, wall hung was perfect as it create a natural shelf for all our bits and bobs!
You can see the complete tour and get the full low down of our bathroom here.
The hooks in the bathroom (from Norrgavel) serve as both bathroom storage and somewhere to hang our coats. The little stool is either used as a perch to take of your shoes on entering or drying off and moisturising after a shower (pick up a similar little wooden stool here*).
Finally, the main entrance to the cabin is through the bathroom. We thought we had made a major mistake with this - and we certainly got some strange looks when we told other people about our plan. However, it turned out to be exactly the right decision. Not only do the hooks double up for towels and coats - but the tiled floor is ideal for wet / dirty shoes! Once inside, all the other doors open up so it can be exited and entered through those - it's just when you arrive!
I hope you enjoyed the tour and seeing a little more of our cabin!
I think I've covered most things, but if you have any questions please do give me a shout below and I'll do my best to help!
I'm so looking forward to spending a few days up at our little cabin this Christmas!
Niki
PS The next project is the garden (it was a complete mess after the build! Gaaaah!). Do you have any tips for me? It's a total blank canvas right now so a little overwhelming! Even so, it's fun to have something to focus on in 2023.
































 16
16







































