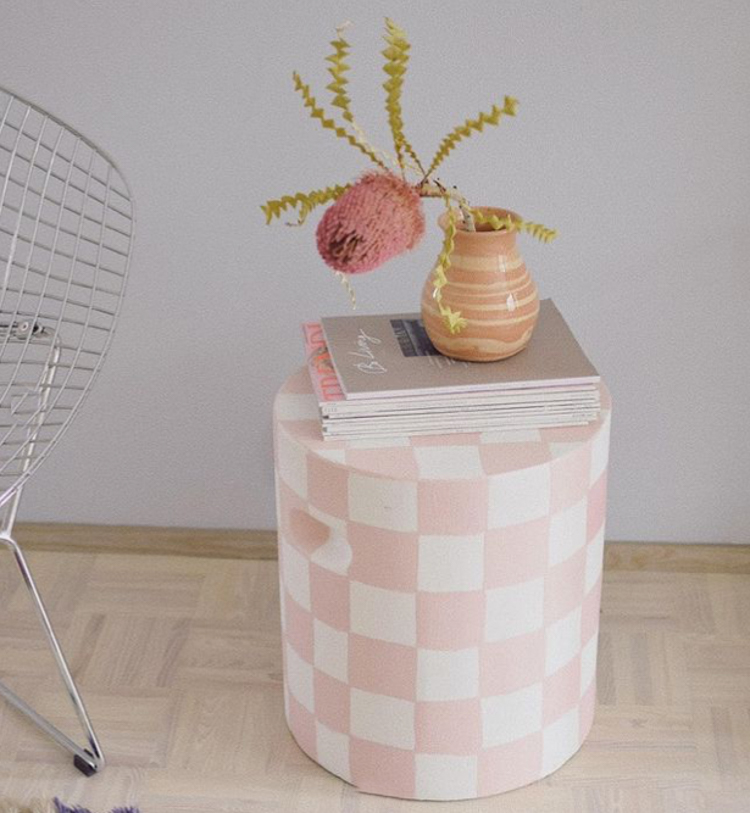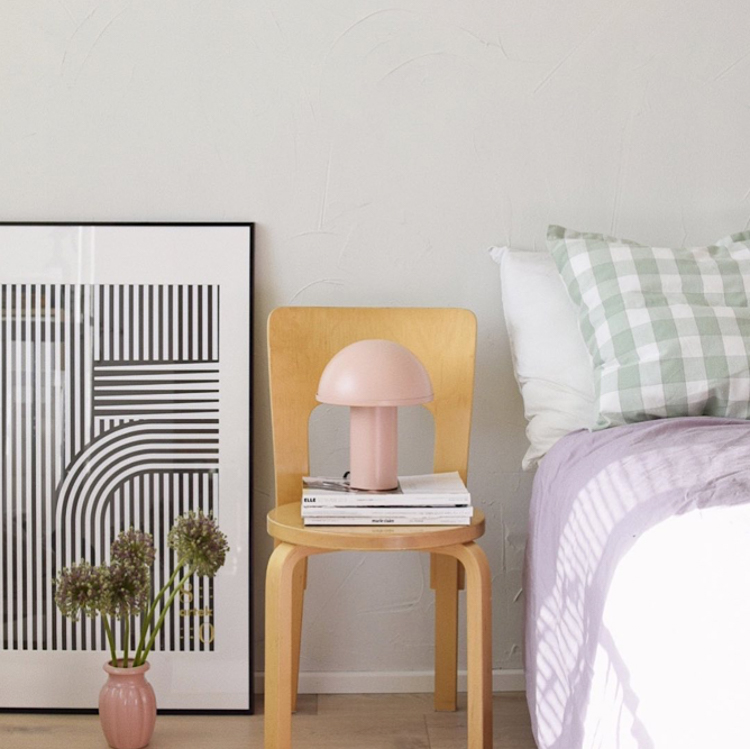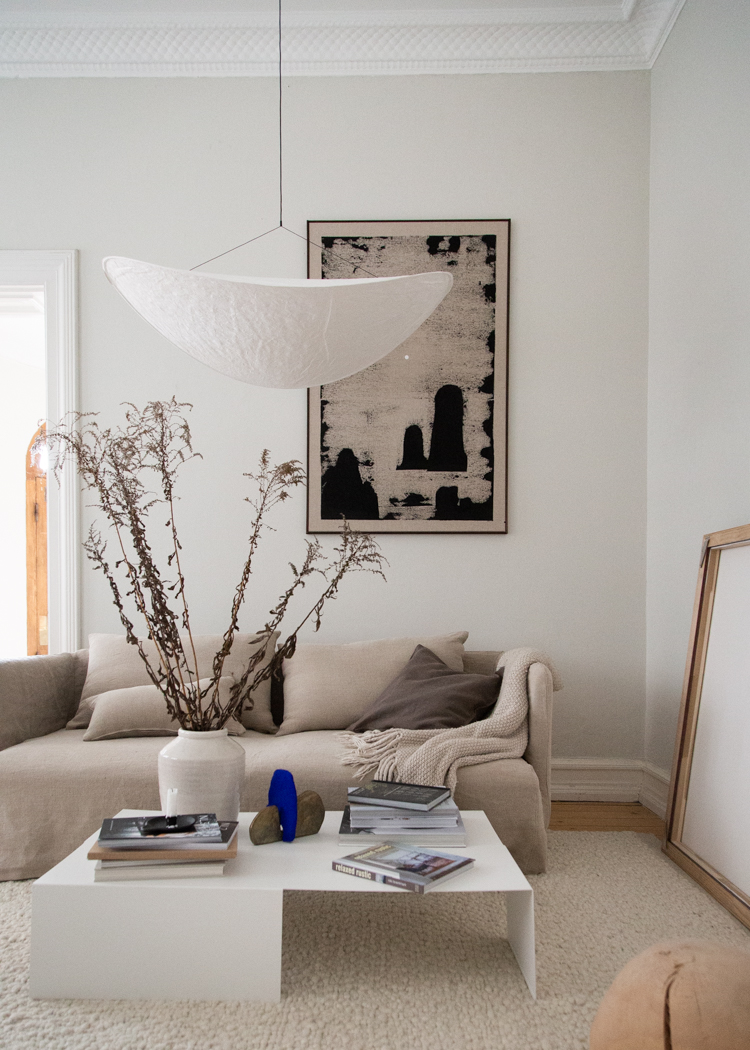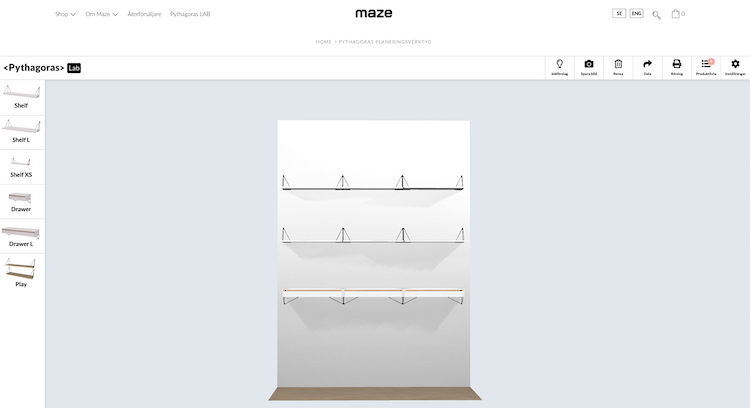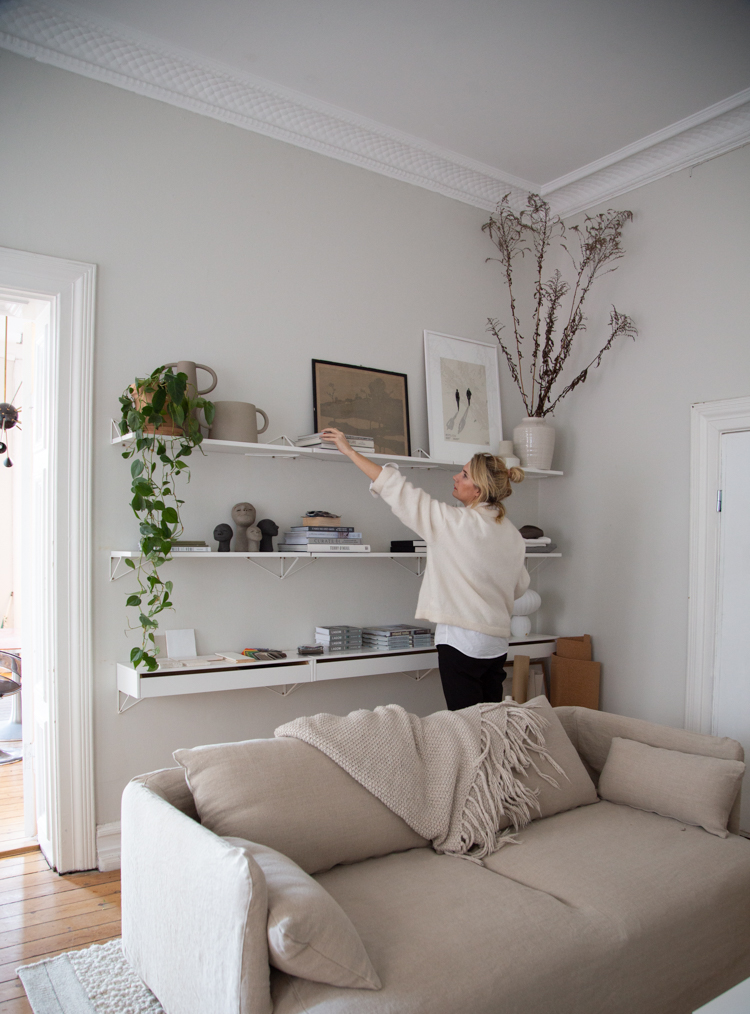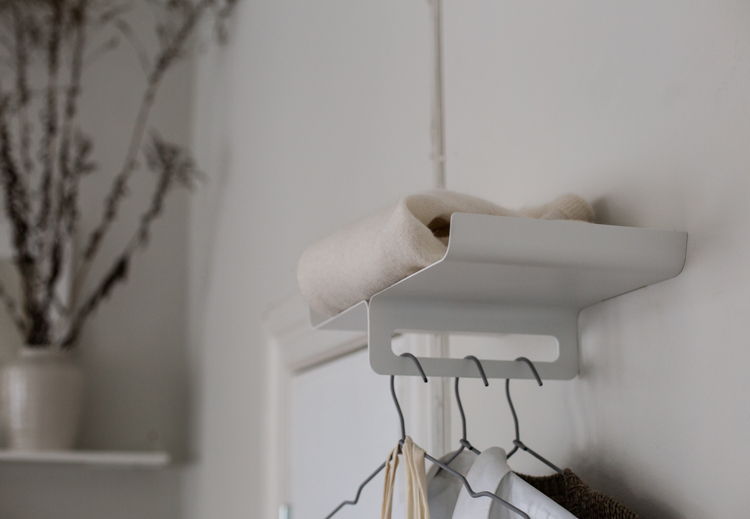Last month I showed the picture above of my studio in Malmö. Since then, I've been doing a little reshuffling (never a dull moment around here, I tell you!). I'm not sure if I mentioned that I share the room with Helena who works for
Maze Interior - a Swedish brand specialising in 'smart, playful and simplistic design that has the lowest possible impact on the environment'. After the recent studio make-over we felt we were still missing storage, so we got to work (along with Helen Sturesson) with some items from the collection (easy when they have so many great things to choose from!). I thought I'd share the whole process with you, in case you're also looking to create wall-to-wall shelving in your home or office. Even if you're not - I hope you enjoy reading about the update all the same!
We were keen to have both open and closed shelving and incorporated this into the plan using a series of shelves and drawers - all in white ( you know me!).
Once the shelving had arrived (it's made in Sweden so it was all pretty swift!), we marked out the wall using old school post-its and a ruler (yes, so old school, I know!).
It's worth noting that the studio building is well over 100 years old so the concrete walls are pretty wonky, crumbly and all-round tricky! So, for the sake of creating a sleek look (and saving the walls from being at the mercy of my very basic DIY skills) - we roped in the help of a local carpenter.
Contrary to the original design, we decided to place the triangular brackets in different ways, creating a subtle playful look. I'm so pleased with how that's turned out.
Sidenote: I went out to buy a spot of lunch last week and came back with the print and frame from a second hand shop, such a find I think!
The final look
I love it when a plan comes together!
To finalise the look, the sofa was pulled out from the wall - ask a Dane about their favourite styling trick and many will tell you that you should never have your sofa flush against a wall (unless you live in a teeny space). Even moving it out 15 centimetres can make all the difference to a room!
We decided to start the shelves quite high as we wanted to be able to store bigger items underneath - but if you don't have this as a requirement, you could also add one more shelf lower down.
I particularly love the drawers - they're so handy.
Another sidenote: The tile and wood floor samples are for my tiny cabin - I went for the stone on the left for the
bathroom floor, I can't wait to see how it looks! Just above them you can see four figurines - all made by local artist
Simon Vendin (the same guy who painted my new picture seen in the first and second to last pic of this post). Needless to say, I love this work!
Magazine storage
We also felt it would be nice with some extra storage beside the desks (I don't know about you, but I always collect piles of paper, it seems to be my nemesis both at work and home!). The wall-mounted Now S magazine rack is my new best friend!
It's made from recycled wire and produced in Sweden and comes black, white or matt brass. If you have a ton of magazine and newspapers (or other paperwork) you might like the larger format, known simply as Now.
Helena made the cup - she's so talented at pottery!
Coat & Hat Hanger
We also added a much-needed place to hang our coats (rather than throwing them over the back of the sofa!). This is the
Kite clothes hanger (which comes in white, black or grey). I love the barely there look, plus it offers just enough storage. If you need something that holds more items, it's worth checking out the entire collection of
hangers and hooks.
The room is feeling so much more practical, neat and complete now. We hope you like the update as much as we do!
If you have any questions about anything you see in the pictures, please do give me a shout and I'll do my best to supply info, links etc!
Right, I'd better crack on with some work - I've got piles of paper to get through!
Wishing you all a great start to the week!
Niki






















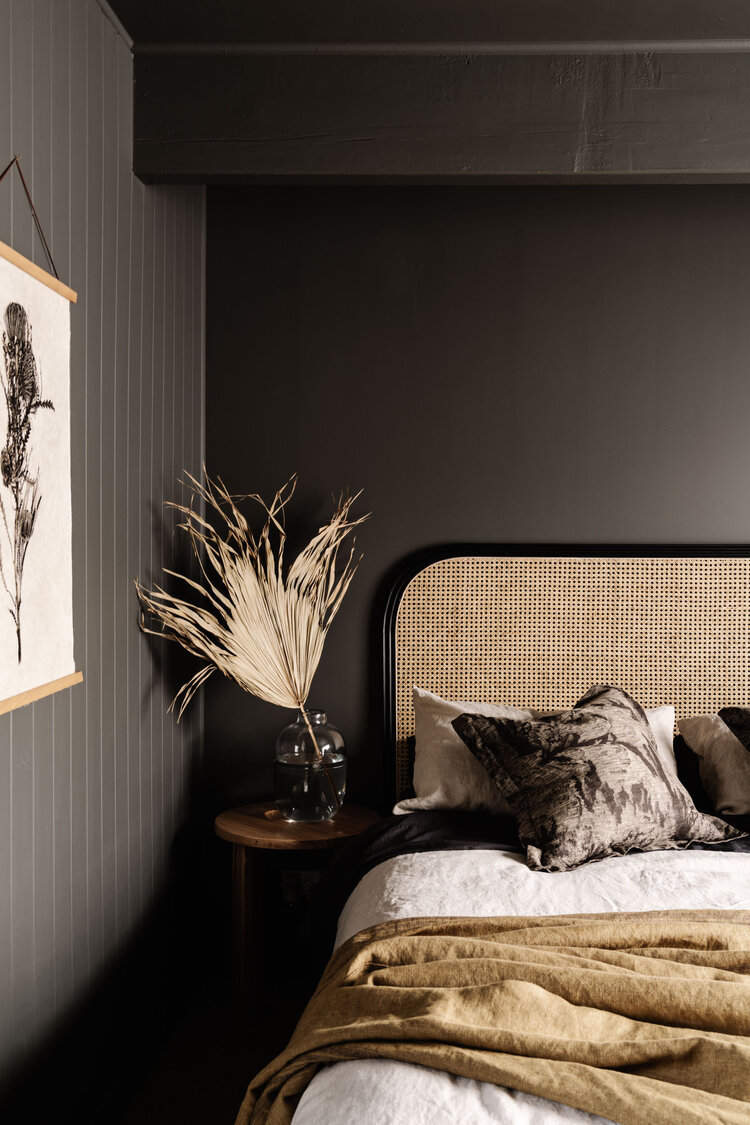


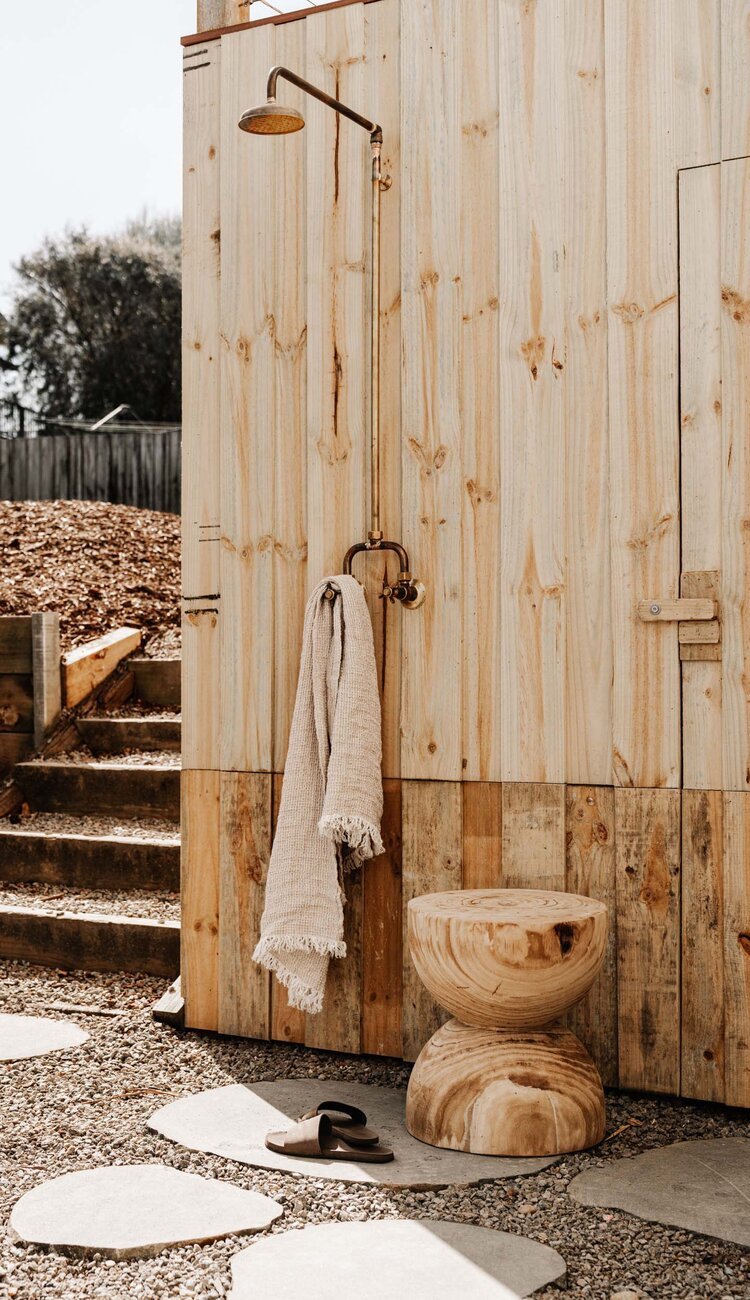


 3
3





