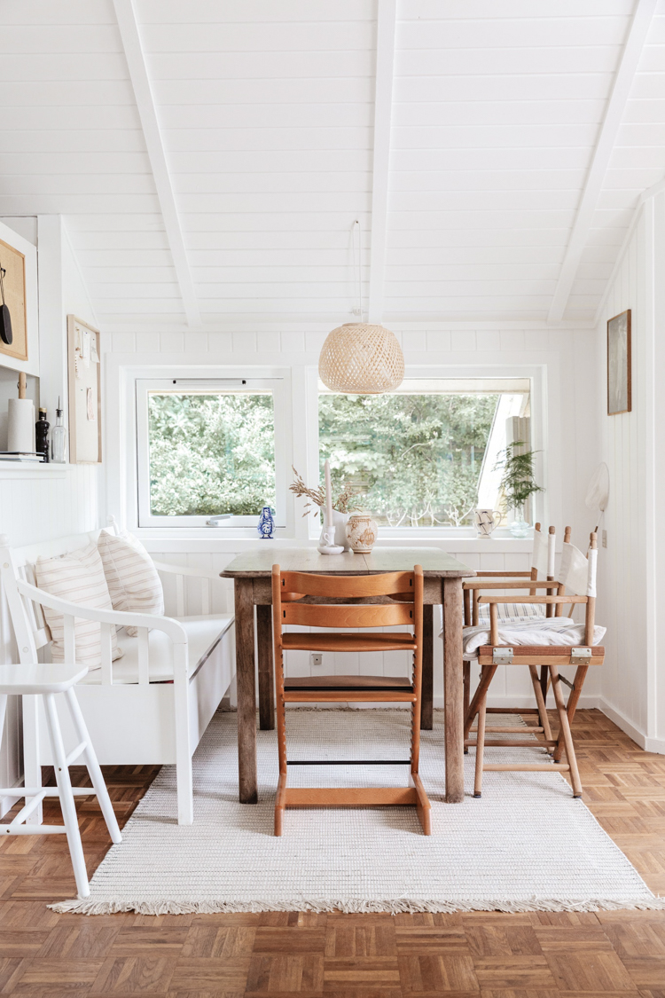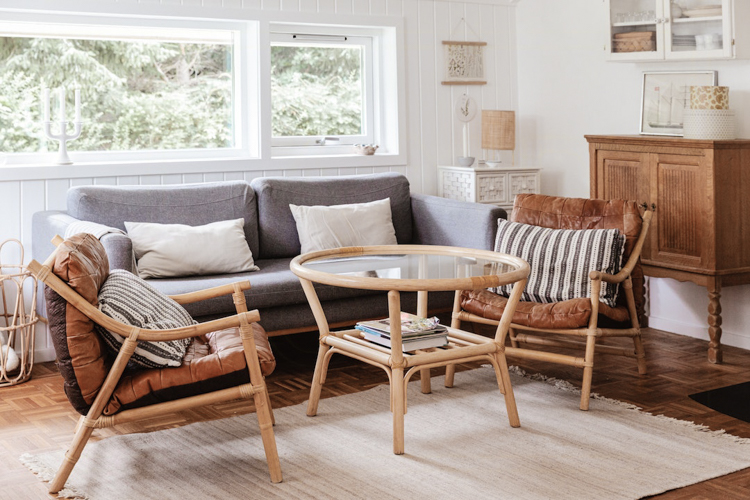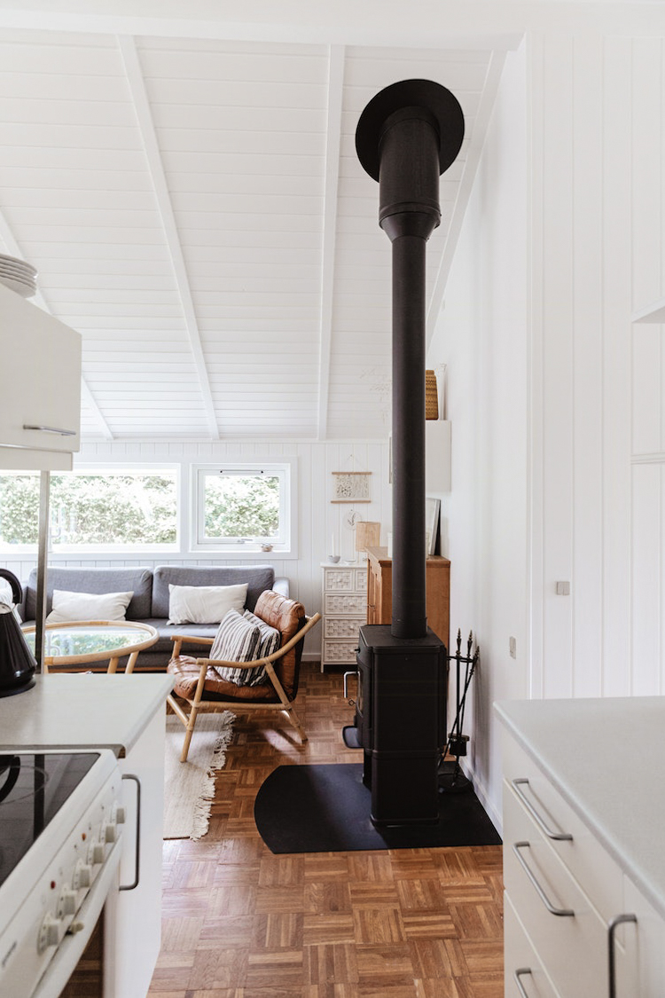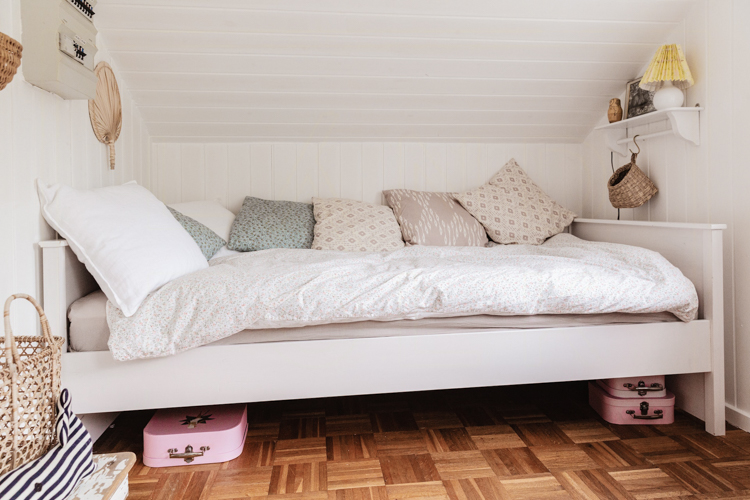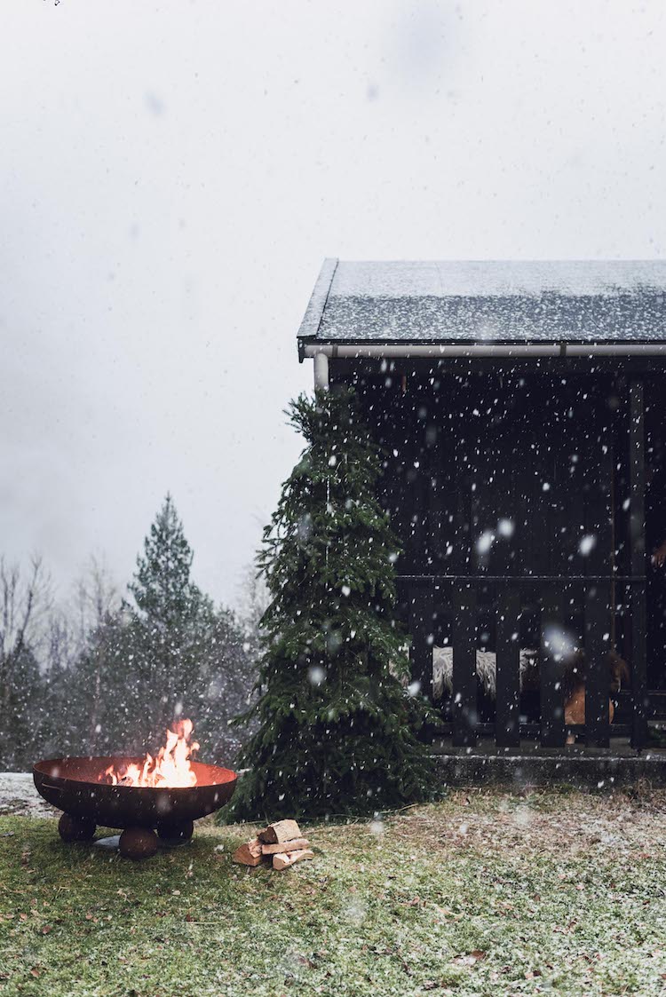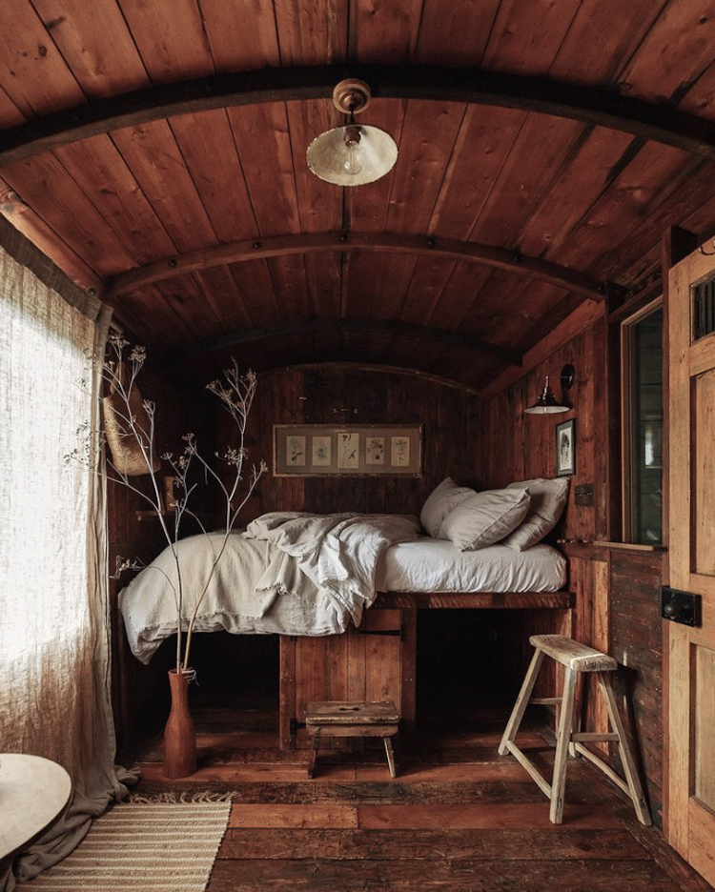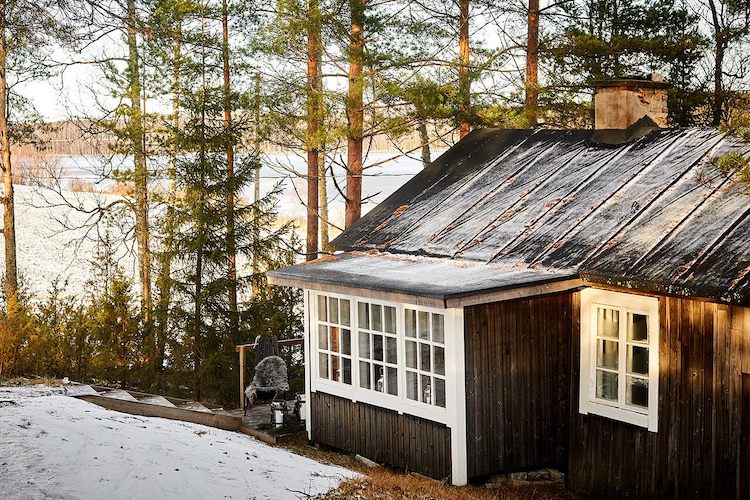Hello! Happy new year! I hope you had a wonderful, relaxing break? Is anyone else back at work today and feeling as slow as anything?! I'm on my third coffee and nothing seems to be happening (send more caffeine!)! All the same, I think 2020 is going to be a fabulous year, don't you? I thought I'd kick it off with a tour of the magnificent yet basic
Nolla Cabin, a 20 minute boat ride from Helsinki. What fascinates me, is that it's a cabin of two halves. It's both tiny and big at the same time. Located on Vallisaari island and measuring 9m2, it offers views over the beautiful Helsinki archipelago which is home to over 1000 butterfly species! Finnish designer Robin Falck's intention was to inspire visitors to come and enjoy the Nolla (meaning zero) cabin while living with a minimal footprint. Read on to feel inspired!
The little cabin is equipped with two camping beds, along with a Wallas stove for cooking and heating (the stove runs on Neste MY Renewable Diesel provided by the host).
The electricity is generated by solar panels on the roof (we're warned that supply might vary!) and has no wifi - but with views like that and an island to explore, I think we can all agree that it's hardly needed!
Visitors are encouraged not to bring packaged foods and cosmetics in order to comply with the zero-waste ethos.
Also, being off-the-grid, the cabin doesn't have running water BUT fresh water is available at the guest port 400 metres away and there's a dry loo on the island too - phew!
What about a shower? With the beautiful waters of the Helsinki archipelago on your doorstep you have all the cleansing water you might need (depending on the time of year and quoting Per: 'it's OK once you're in - and great once you're out!'). Hmmm...
Up for the challenge in 2020?
The Nolla Cabin is only 20 minutes boat ride from Helsinki.
The best news of all? Finnish renewable energy company Neste is donating the rent to the The Ocean Cleanup, who develop advanced technologies to rid the world's oceans of plastic.
You can book your stay
here.
While on the subject of Finland - I think it's pretty cool that the country has recently sworn in prime minister Sanna Marin. At 34 years of age, she is the world's youngest serving state leader. Correct me if I'm wrong, but I believe one of her first policies is to reduce the working week to four days and enjoying a six-hour workday. Which potentially means more time to spend at places like this! I think I need to have words with the Swedish PM!
Up for a little more Finish design today? I love:
Have a lovely day friends, it feels good to be back!
Niki
Photos courtesy of Airbnb































 18
18







