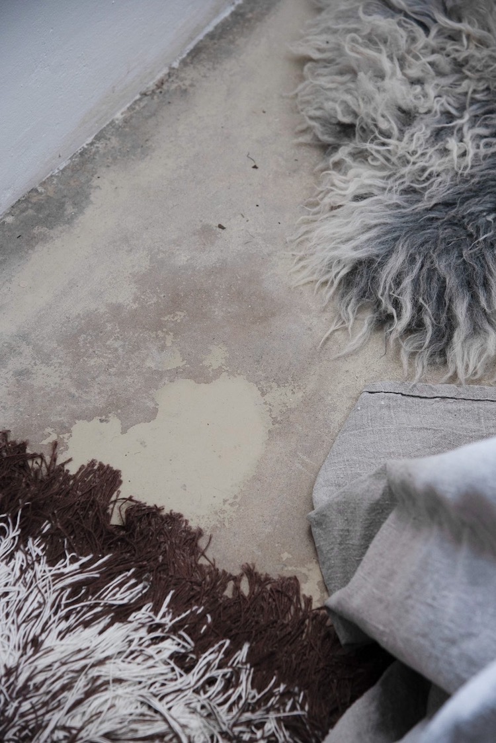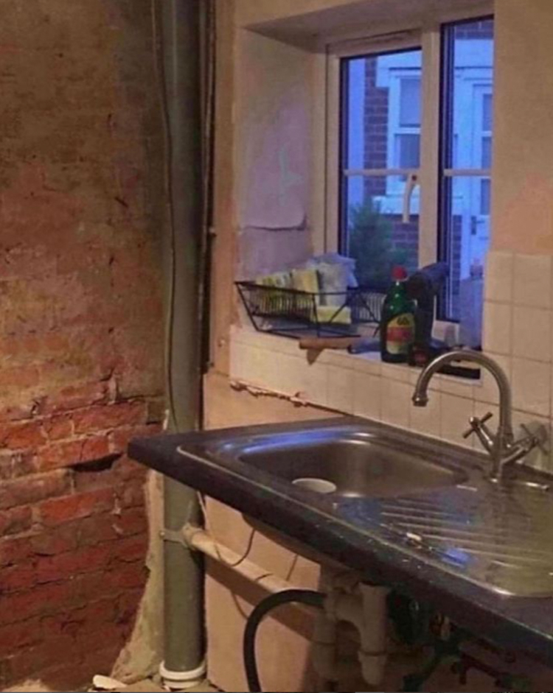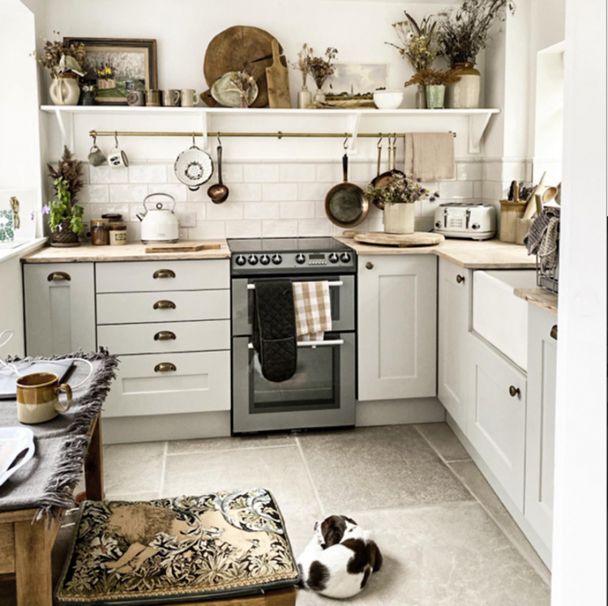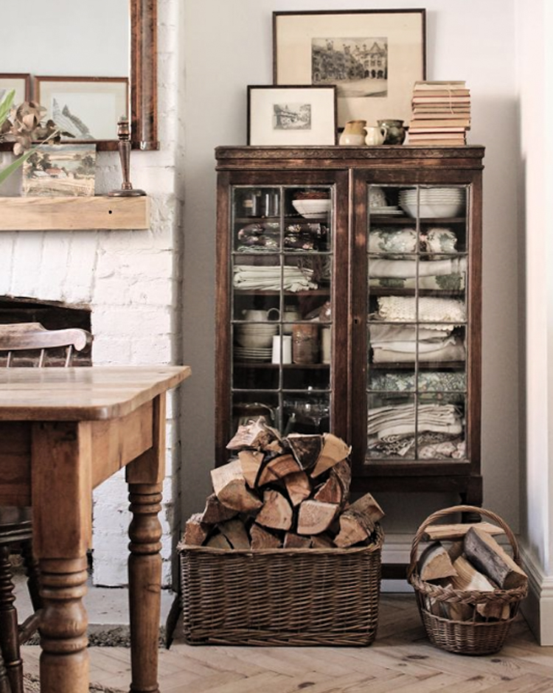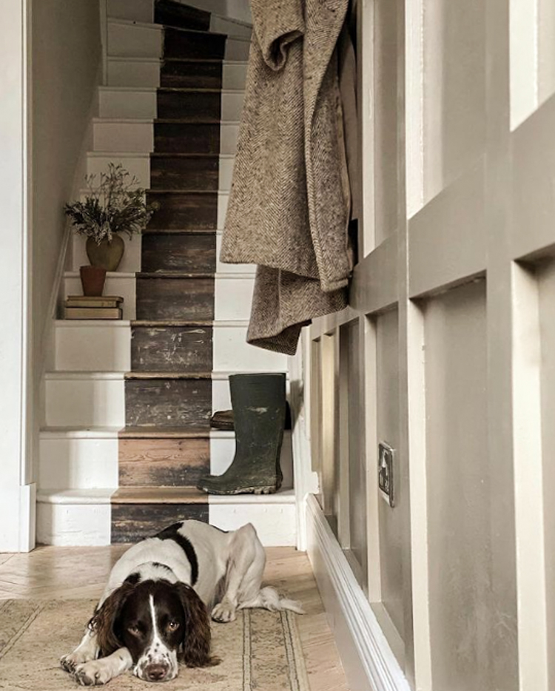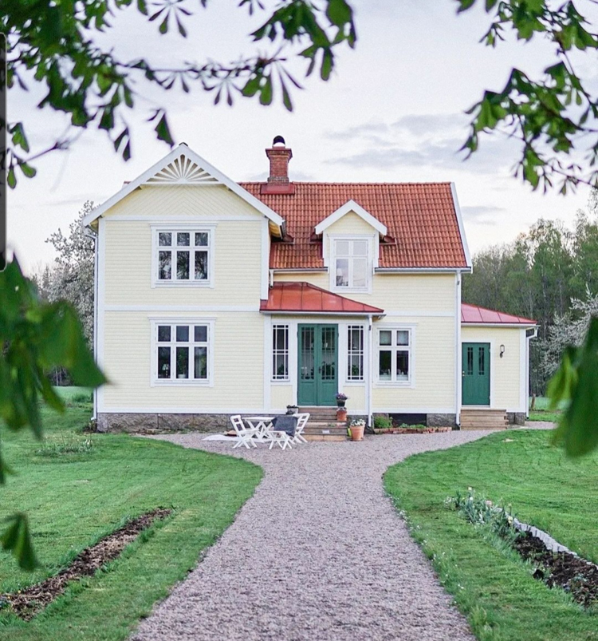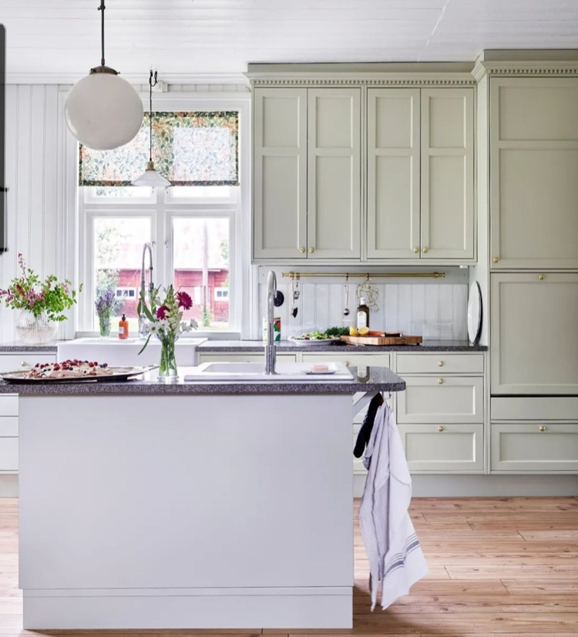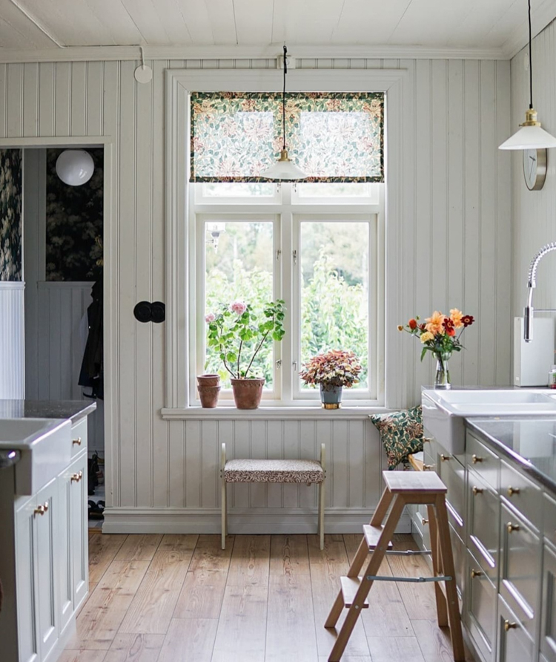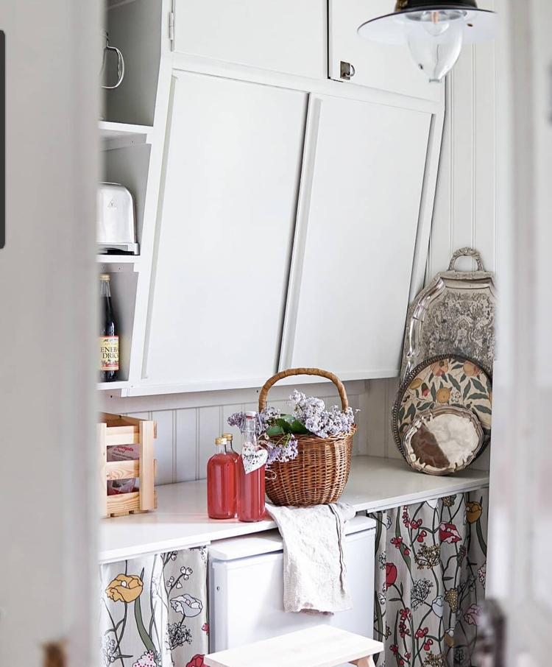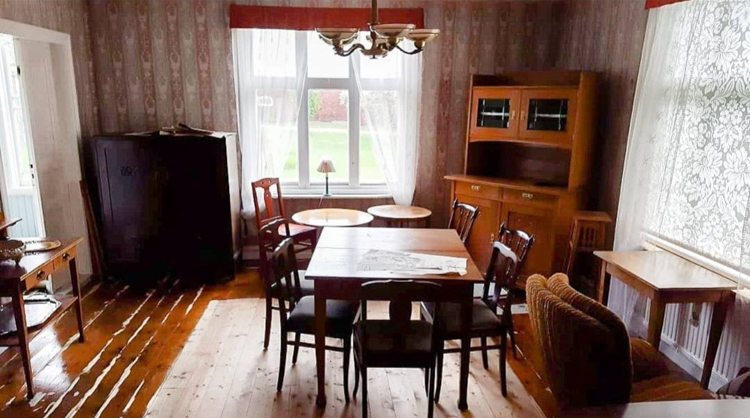When we went to view our house, there were a few other people looking around, one of whom was a friend of mine. After the viewing, I asked her if she was interested, "nah, it was way too dark," she said. We bought the house anyway (it was the only house we could afford in the area) and the first thing we did was completely whitewash all the walls and lighten the floors - it made an immediate difference!
This beautiful Hamburg home made me think of exactly that! Susan and her partner bought the property in 2019 and spent 8 months renovating it, transforming it from a dark property to a light, fresh and vibrant Scandinavian-inspired living space. Keep a look out for the soft blue shades, vibrant colours and Susan's own fine art! Here are the before and after shots:
Kitchen before
Kitchen after
A new Reform CPH kitchen was put in and the tiles were exchanged for a wooden pine floor, giving the space a distantly Danish look and feel!
Neon red is said to be one of the big colours of the year, and so easy to bring into the home, in the kitchen an Adhoc stool does the trick!
One of Susan's own fine art prints 'Zone de Baignade' hangs on the wall.
If you refer back to the top of the post, you'll see a glimpse of the light-filled dining space on the far side of the room. Three Flowerpot pendants hang over an antique table.
The sitting room leads directly off the kitchen.
Sitting room during the building work
Sitting room after
A soft blue shade has been used on the wall, tying it in with other areas of the home and wall to wall shelving has been placed up and over the door - something you often see in danish homes (like this one).
Hall and Stairs before
Hall and stairs after
Despite ripping out the tiles, Susan has still used stone in her hallway in order to ensure a practical entrance.
The runner was removed from the stairs to reveal wooden steps. The original banister has been painted black and white.
Landing before
Landing after
The floor has been sanded for a lighter look and the walls and doors have been painted in fresh white and light blue.
Susan's 'Neighbourhood' fine art print hangs over a simple IKEA stool at the top of the stairs.
Upper staircase before
Upper staircase after
I couldn't resist sharing these snapshots of the upper staircase which leads to a third floor! I love the way Susan has captured the before and after - taking the look from dark and dingy to light and bright!
Bathroom before
Bathroom after
The bathroom has also been gives a fresh, light overhaul and A DIY stool and striped bathmat add a touch of colour.
A glimpse into the bedroom reveals a retro chest-of-draws against a soft blue backdrop.
All in all, a really fabulous transformation! The level of work that has gone into this renovation is immense, but it's really paid off!
The light wood floors make a huge difference to the overall look. If you have solid wood floors, it's surprisingly easy with a sanding machine and the right floor treatment (we did it in our house too). I love how Susan has applied touches of colour through paint and art too. You'd be forgiven for thinking this home is in Copenhagen, it has a very danish feel to it!
Is there anything that stood out to you about Susan's home?
See more snapshots from Susan's home and find out about the colors she has used in her home here. You might also like to discover her online shop for limited edition art.
Click here for a load more before and after features. Some of them are simply amazing!
I hope this before and after tour has filled you with inspiration for the week ahead!
Kram!
Niki
Photography courtesy of @hej.susan - shared with kind permission.





































 7
7





