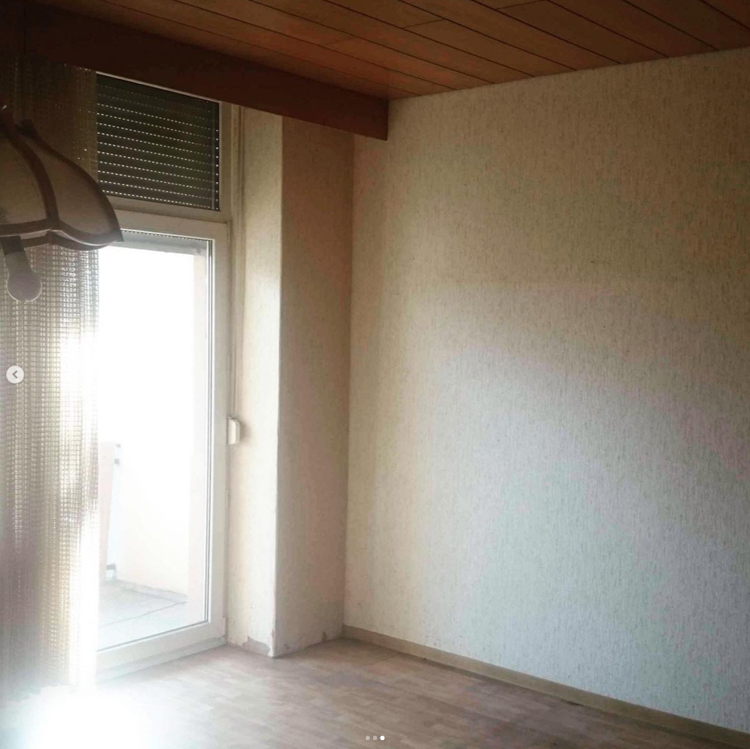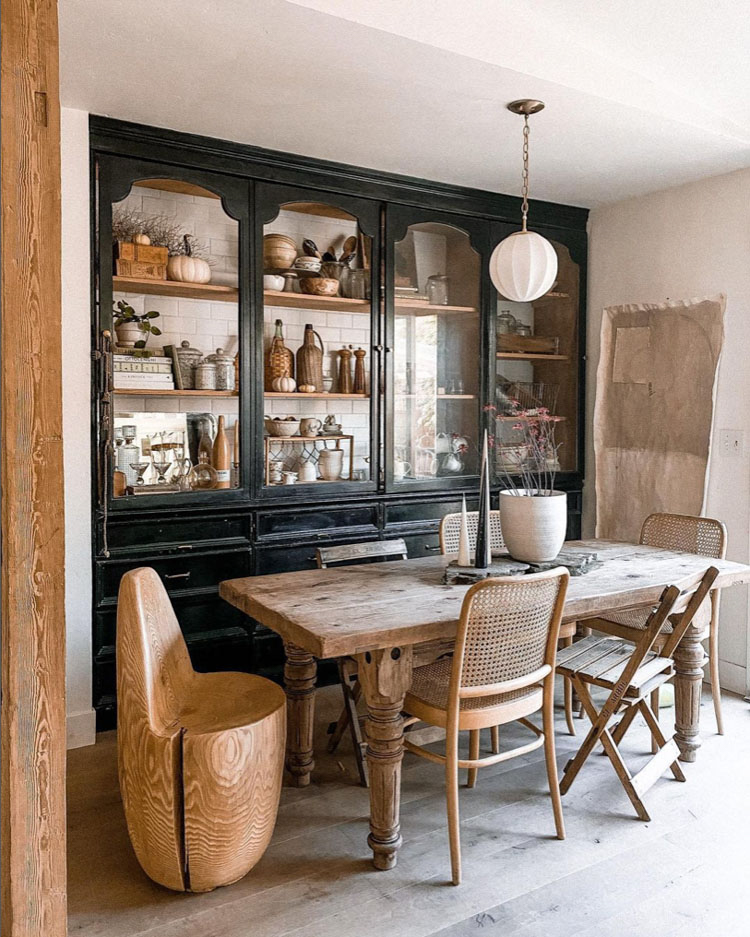It's safe to say that when Ida Lundsteen and Edward first bought their summer house in Ejby Ådal - an hour west of the danish capital - it needed a lot of work! But the handy Danish pair could see its potential - both inside and out - and set to work themselves to transform it. Today, their hard work has paid off and they have an idyllic retreat in which to unwind in their spare time. Read on to see the before and after pictures and feel truly inspired!
Dining area before
Dining area after
The wood panelling was painted white, and the floor sanded down and treated with a white soap finish. A window was added to allow light to flow through from the side extension. Today, the dining area is bathed in natural light - a perfect spot to enjoy meals on chillier days!
Kitchen before
Ida and Edward reconfigured the house, moving the kitchen to an area in the sitting room - formerly occupied by an old electric heater.
Sitting room before
Looking at the pictures above, you can understand the sheer level of work that they have put into the renovation - completely gutting parts of the house.
In the sitting room they added a lovely nook (with storage) in which to unwind with a book.
Sitting room nook after
Bathroom before
Bathroom after
The small bathroom was completely updated. The sink was moved to the opposite side of the room, tiles ripped out and a new floor laid. Today it looks fresh and modern in black, white and brass.
Side extension before
Side extension after
Ida and Edward built an extension onto the side of the house - adding a work space and practical mudroom. Garden and terrace before
Life at a Scandinavian summer house is all about enjoying the great outdoors. Doors are thrown open in the morning - and life spills outside to take in the long summer days.
But for Ida and Edward - there was work to be done. The garden was completely overgrown and although there had been some form of patio, it needed to be worked over from scratch.
The pair built a large wood deck completely by hand - almost doubling their living space in summertime. They also capitalised on sloping land by adding built-in seating to the side of the decking.
But my eye is on the sunk-in bath. So simple, yet such a clever idea.
Patio before
Patio after
After a lot of hard graft, clearing foliage, pulling up the old patio and creating new decking - the family now have a wonderful outdoor dining area where they can gather and enjoy summer days long after the sunsets!
How incredible! It's even more impressive knowing that they did it themselves, don't you think?
Is there anything that stood out to you in particular?
The decking before and after couldn't have come at a better time for Per and I as we were discussing laying our own decking up at the cabin this summer. We were already feeling inspired by Per's brother who laid decking himself last summer - and now, after seeing this, we're feeling really empowered!
I hope this lovely danish cottage as given you plenty of inspiration too. You can see more pics over at @bare_byg.
Other Danish summer cottages to love:
You also might like to check out the before and after archive for other renovations.
And finally, I can't sign out without a final comment on the bath. I've seen many outdoor baths before (see 15 outdoor bath and shower ideas) - and the incredible wood burning bath at Settle hideaway, but this is the first time I've seen a simple, ordinary bathtub sunk into decking. What a great idea! I could just see myself having a soak there, glass of wine in hand. How about you? Would you like to see how it looks in winter? Here goes:
Perfect!
Niki
PS I mentioned yesterday that I would be sharing my latest studio update today, but the post isn't quite ready - sorry! I look forward to sharing it on Monday instead!
Photography: Ida Lundsteen, shared with kind permission.




































 12
12










































