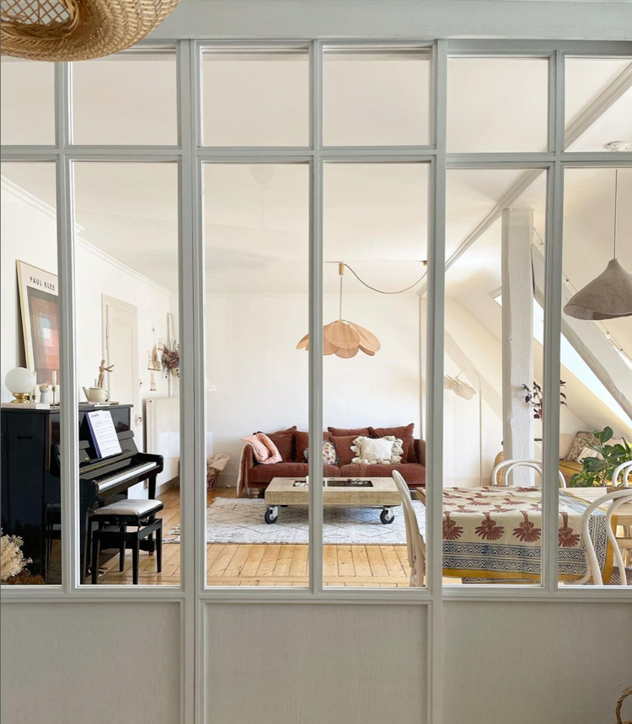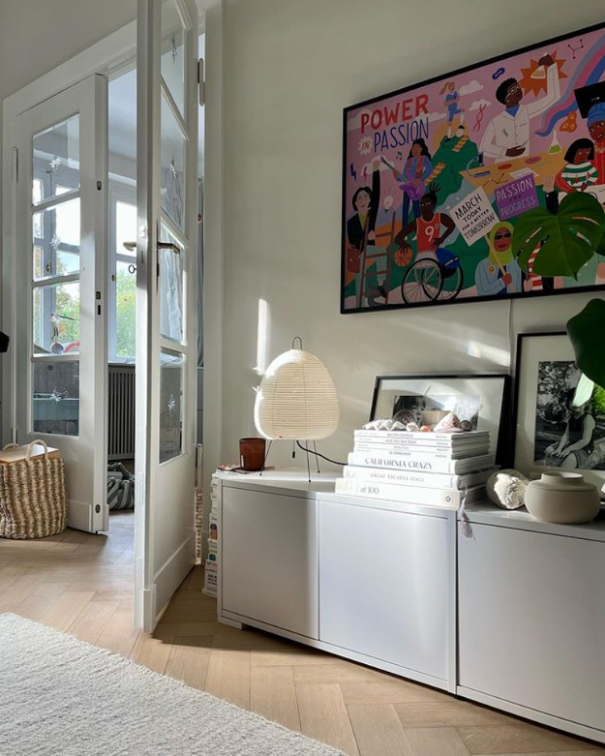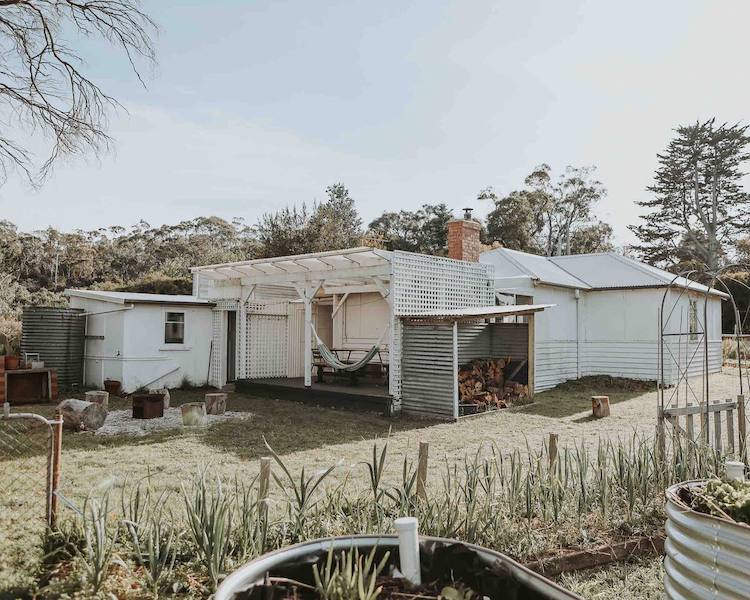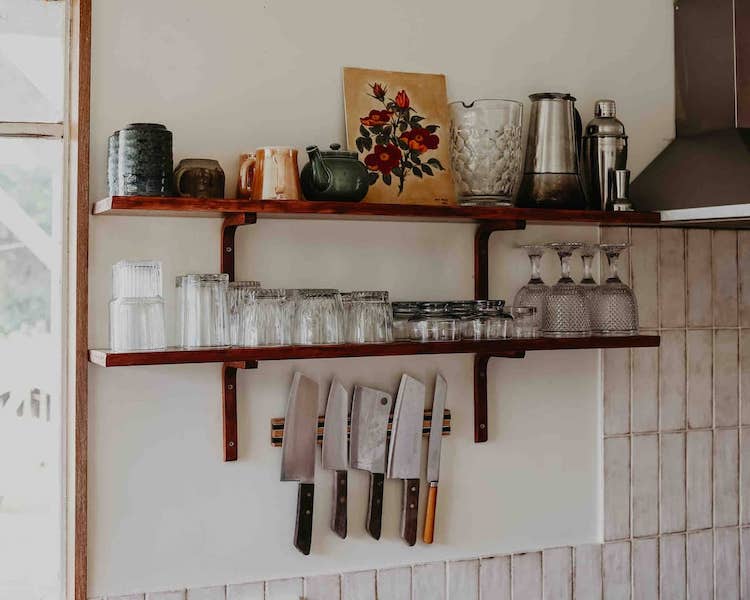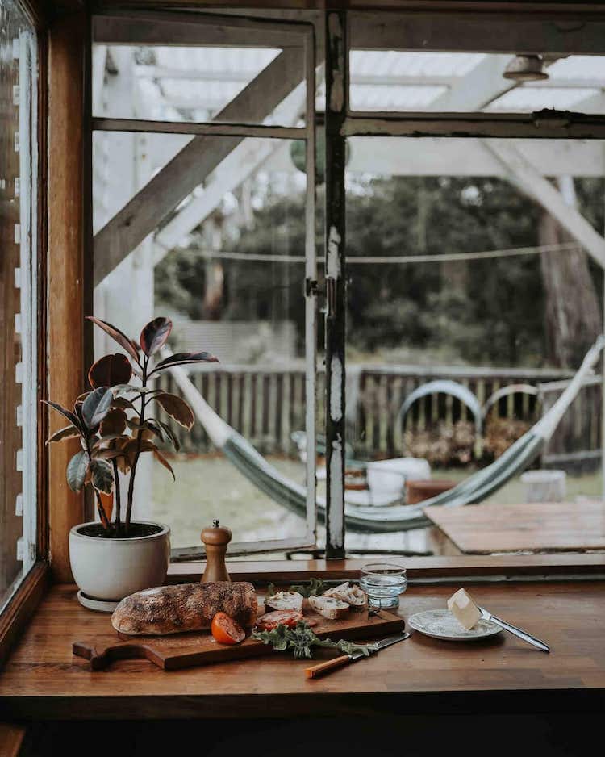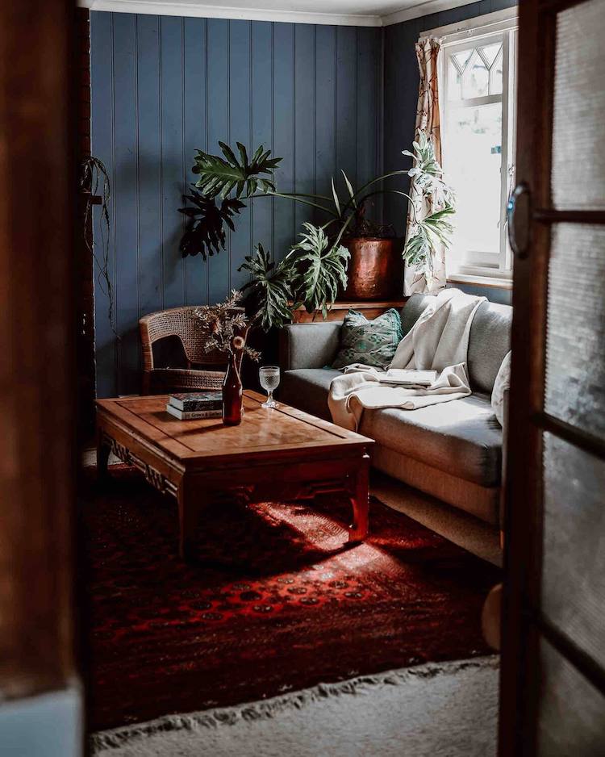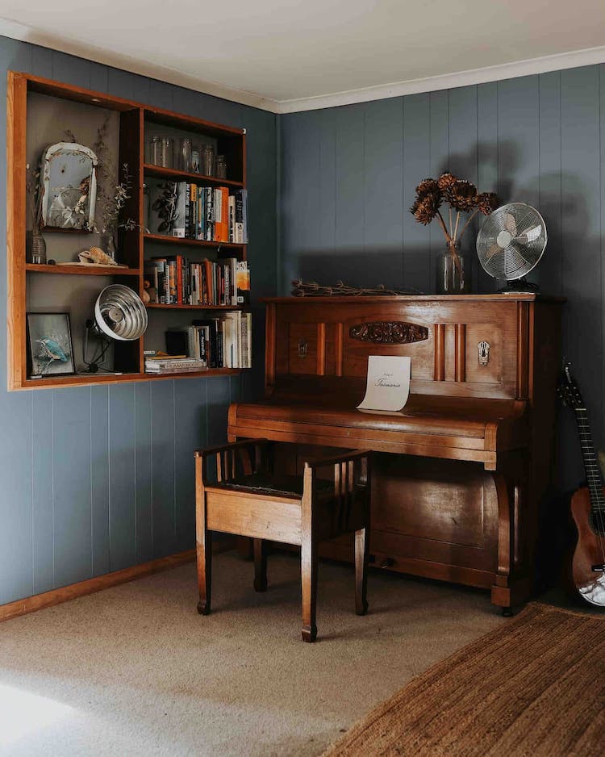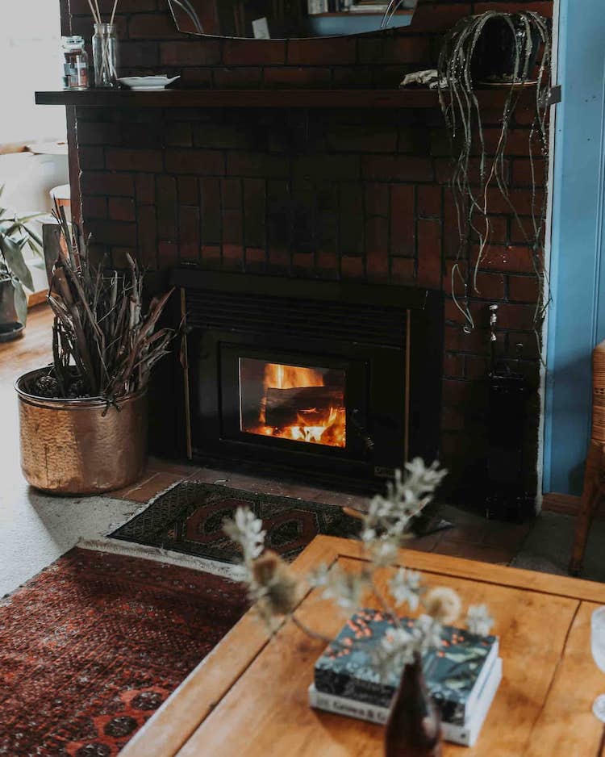Why, hello there! Today I'm taking you on a journey to Berlin and the lovely unique home of photographer Anna Cor which she shares with her husband and three children. The open-plan living space combines a kitchen, dining area and sitting room in one - providing an L-shaped extended room where the entire family can hang out.
Anna's favourite spot is the kitchen where she spends most of her time (especially with hungry teenagers around!). It's an area that stands out from 'the crowd' with it's wooded cabinets and island - a cool and quirky contrast to the soothing palette used throughout the remainder of the home. Ready to take a tour? Laura and Nora of Our Food Stories fame were there to capture these images:
Beautiful!
I especially love all the different light fixtures which include a Lampe Gras (kitchen), Valerie Objects No2 (dining area) and Le Klint sax (bedroom).
The balcony is also a perfect oasis in the heart of the city - loving the tropical vibe!
Is there anything that stood out to you about Anna's lovely apartment?
Read the full interview and see more pictures over at Our Food Stories.
Don't miss Laura and Nora's own living spaces and studios past and present which include their beautiful city flat and country retreat, dreamy swedish country house which they sold recently and was coincidentally bought by a friend of mine, magnificent Berlin photography and styling studio and the time they transformed a derelict classroom into an incredible kitchen. And if you're into cooking - or would simply like to drool over divine looking dishes, make sure you take a look at their instagram (there's a reason they've amassed over 1 million followers!).
Wishing you all a lovely day!
Niki
Credits: Laura Muthesius & Nora Eisermann / @ourfoodstories - shared with kind permission.


























 6
6







