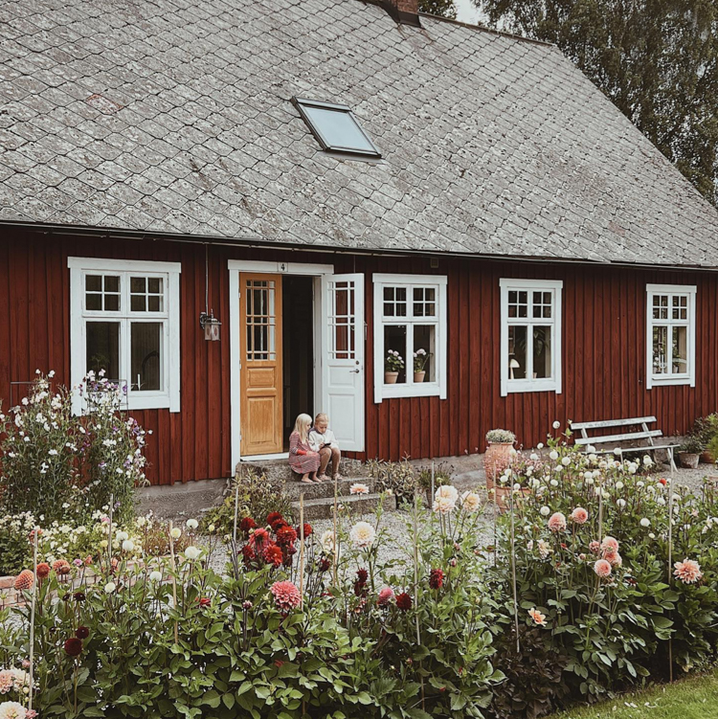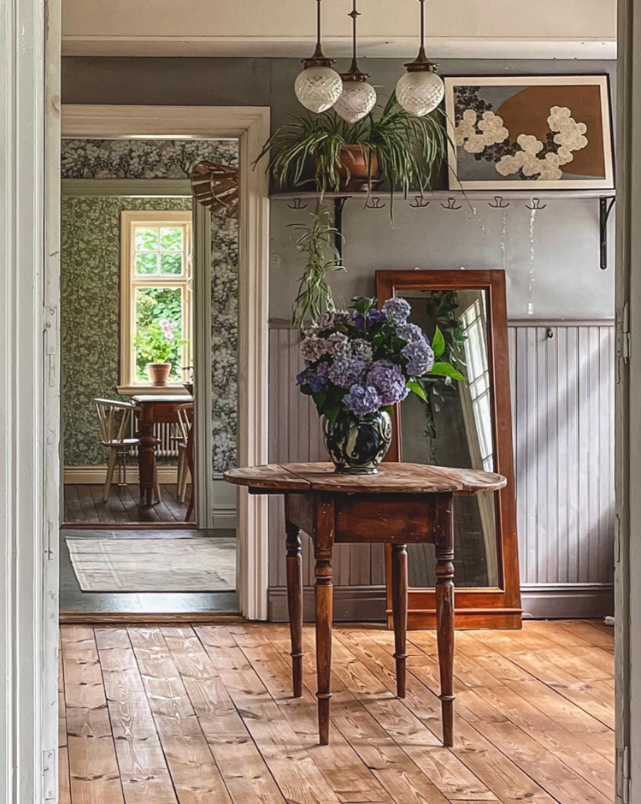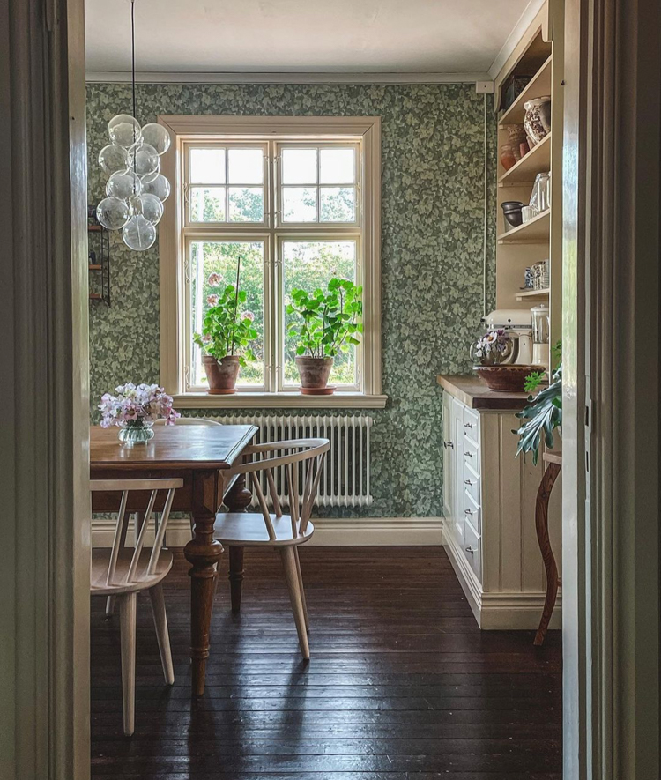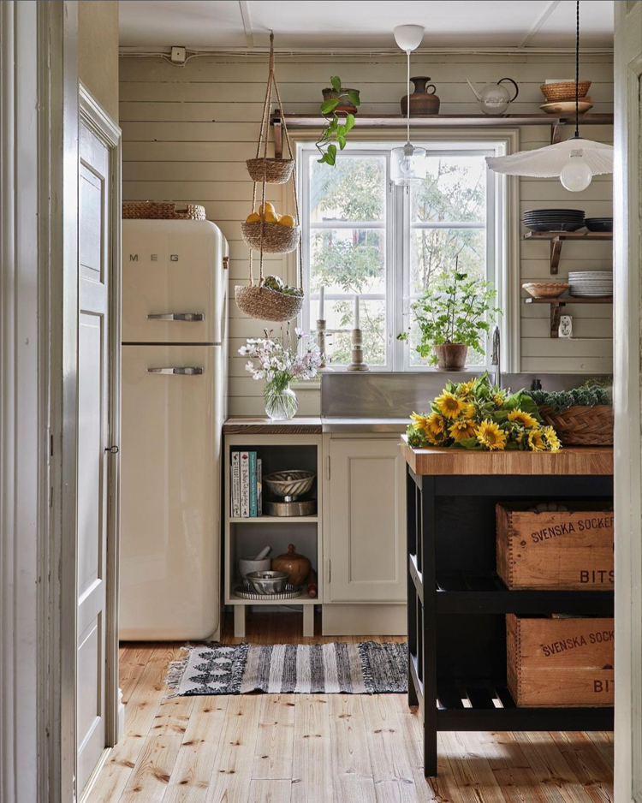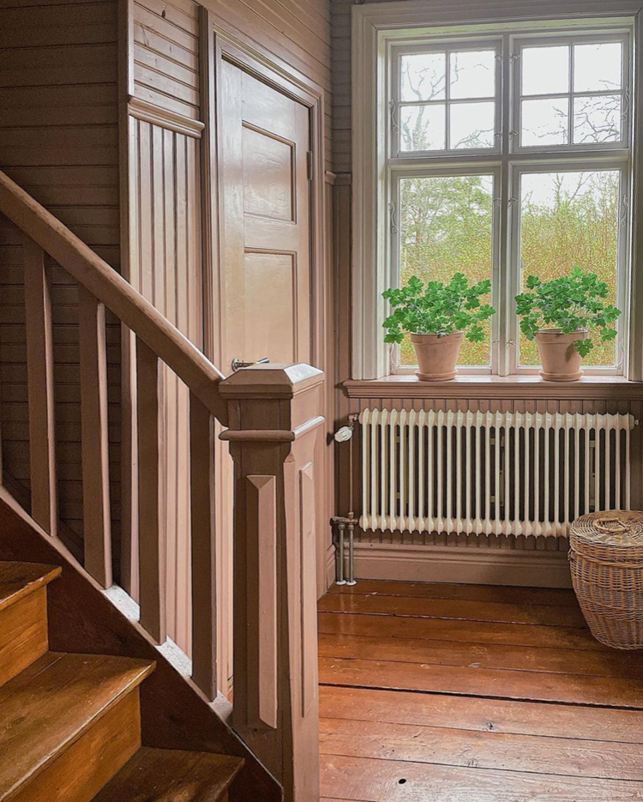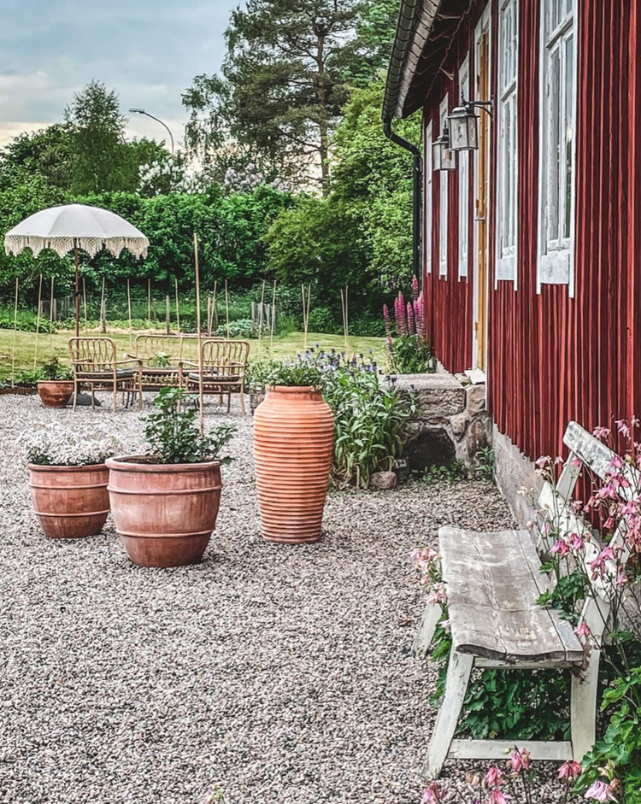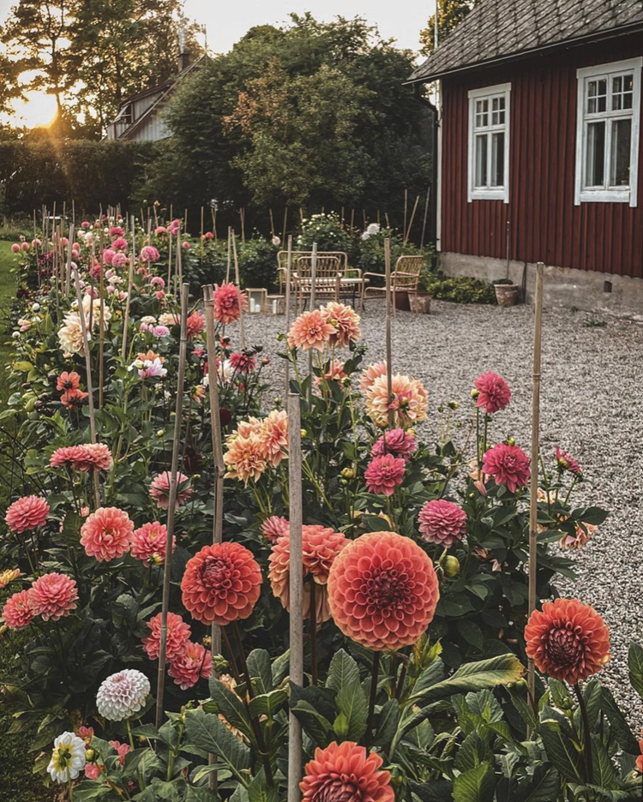I've only been home in Malmö for five minutes and I'm already thinking about travelling to faraway places. Don't get me wrong, I love this city, I've even penned several travel guides about it. But when you see the views from this 1960s beachfront property, you'll understand why! This quirky cottage, known as Arku House, is nestled on the shores of Sisters Beach, Tasmania and completely engulfed by nature. Airbnb guests are invited to relax with a book surrounded by a simple, soothing mediterranean inspired interior. In the winter, a wood burning stove helps to warm the cockles after a blustery walk along the beach. Ready to dream about falling asleep to the sound of the waves and waking up to magical sunrises over the ocean? Enjoy the tour!
See what I mean?
I think one of my favourite touches is the little makeshift bar by the beach - it epitomises the simplicity and reflects the raw nature of the beautiful surroundings. You don't need much more than that!
Although the space is very simple, it still feels cosy, in a beachy kinda way, thanks to all the texture which includes woven materials, rough stone, rustic wood and linen.
It actually looks like a perfect writer's cabin.... and a great excuse for a fourth book. I could definitely imagine hiding away here over the Swedish winter! Could you imagine hanging out here too? That bar seat has your name on it!
Here's the link to Arku House on Airbnb. Just saying!
There are many more beautiful properties in 'Tas' in my archives. Take a look and dream away here.
Have a great start to the week friends!
Niki
Interior designer / owner: Emma / @arkuhouse. Photography: Lean Timms


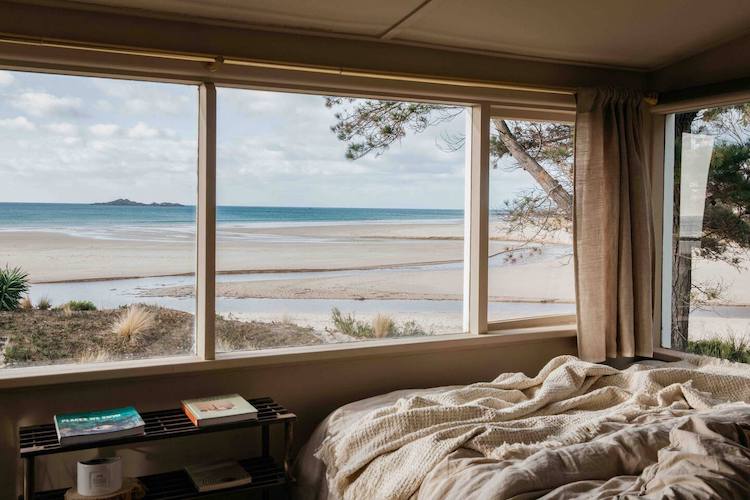




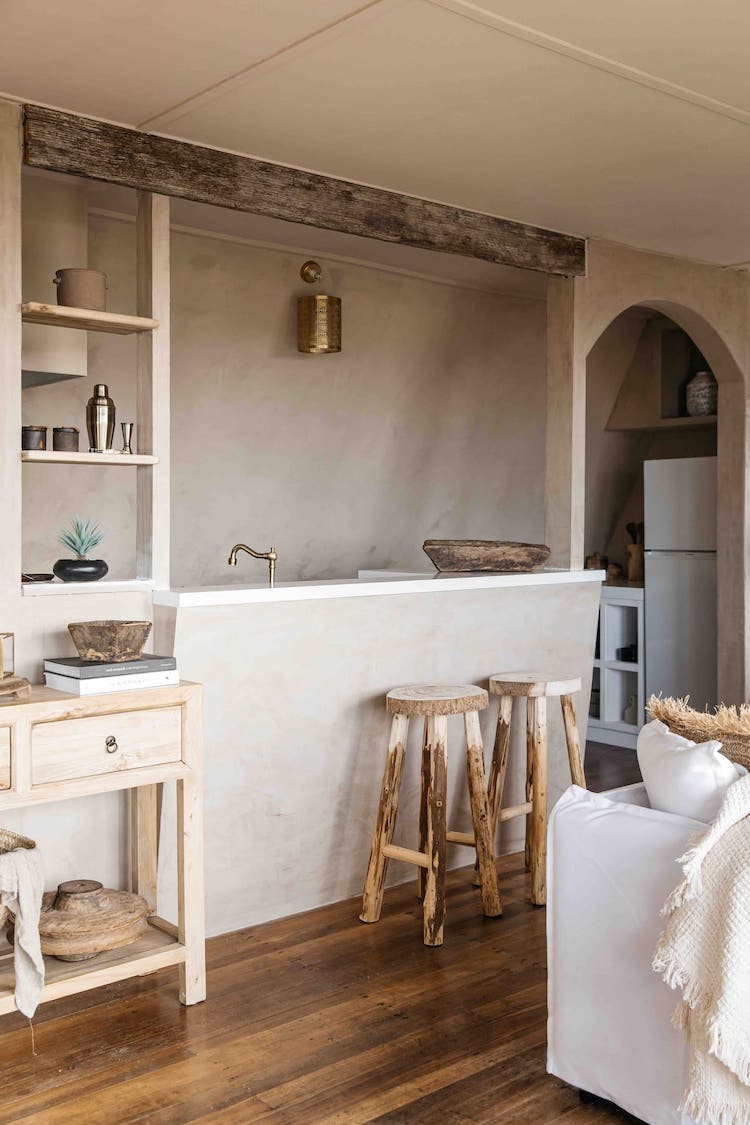

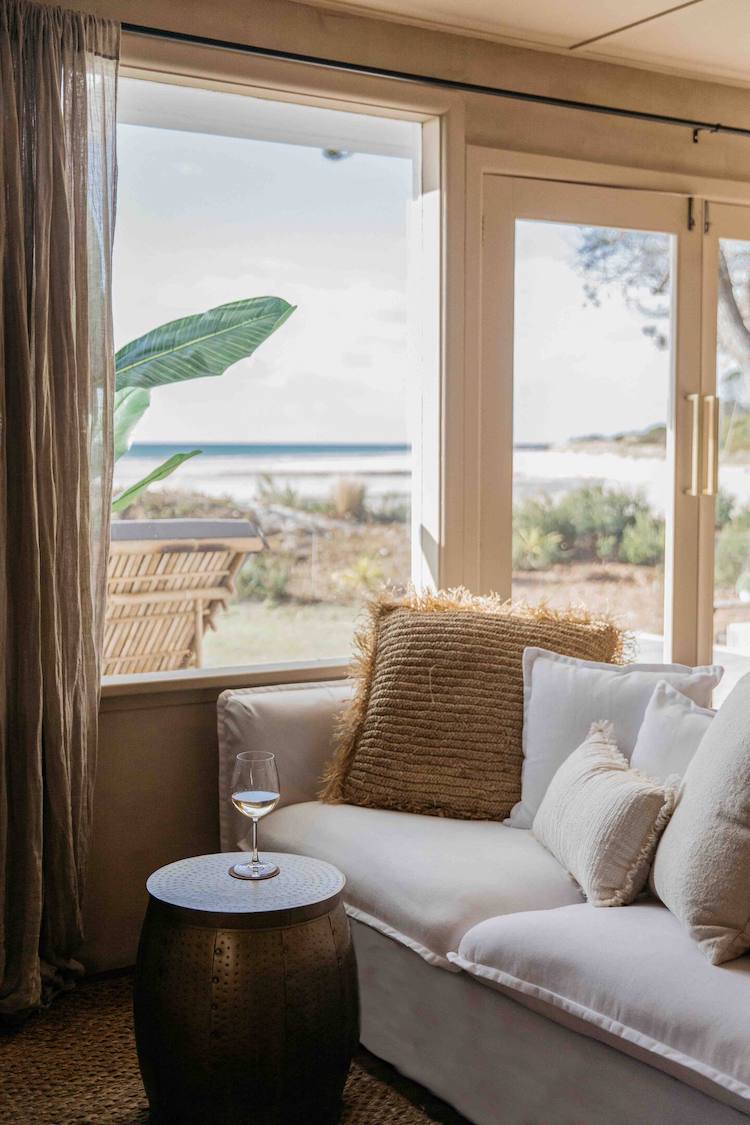

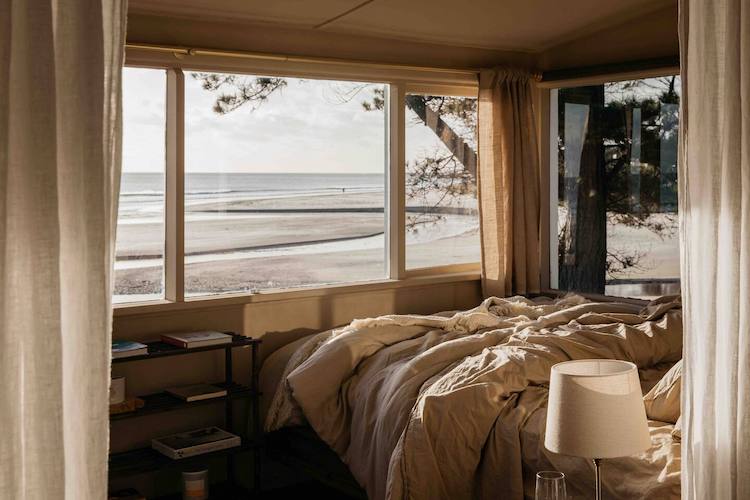


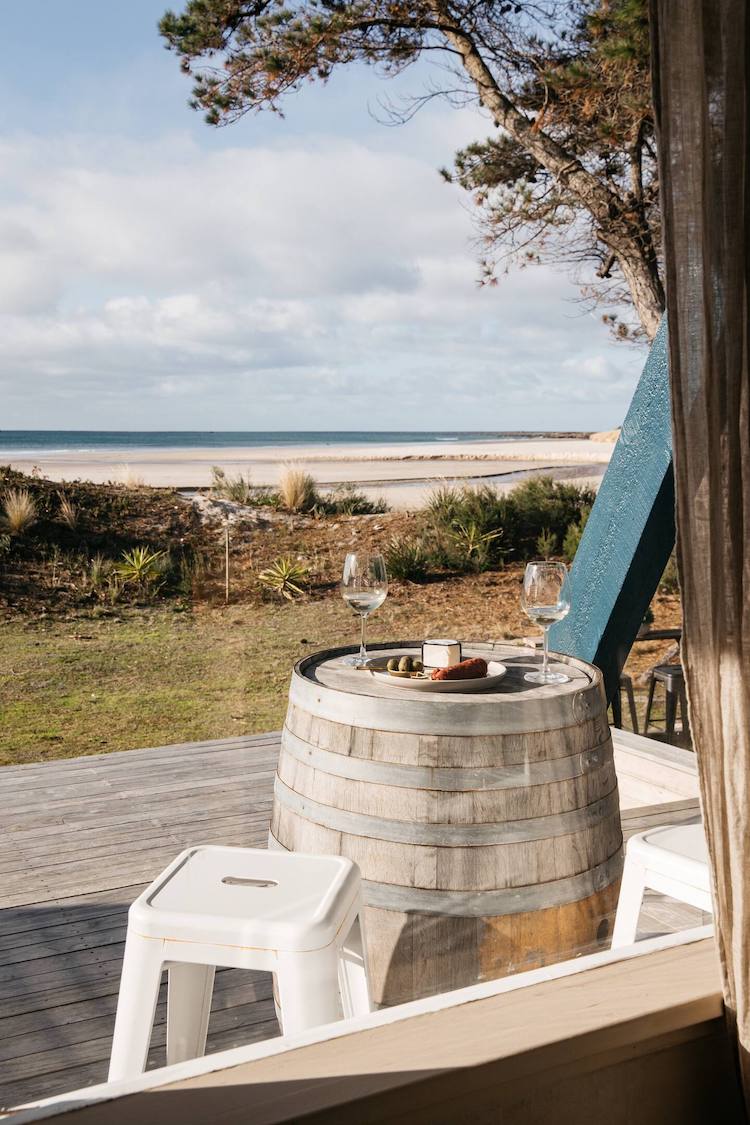


 10
10

















