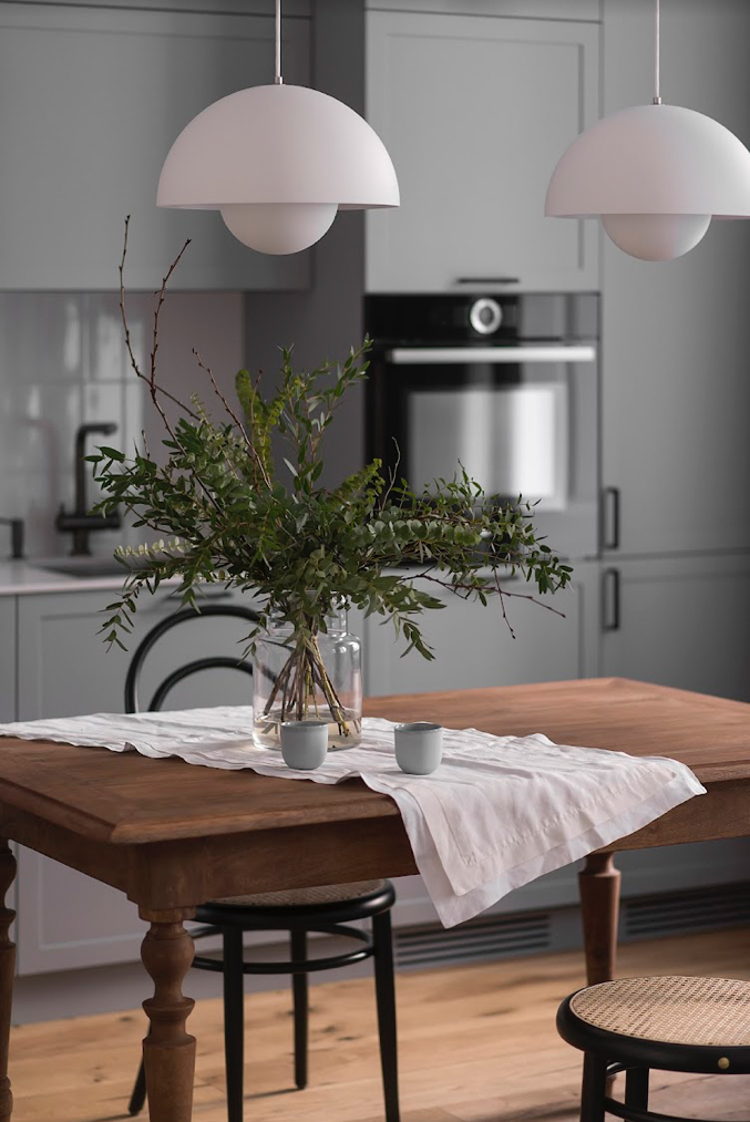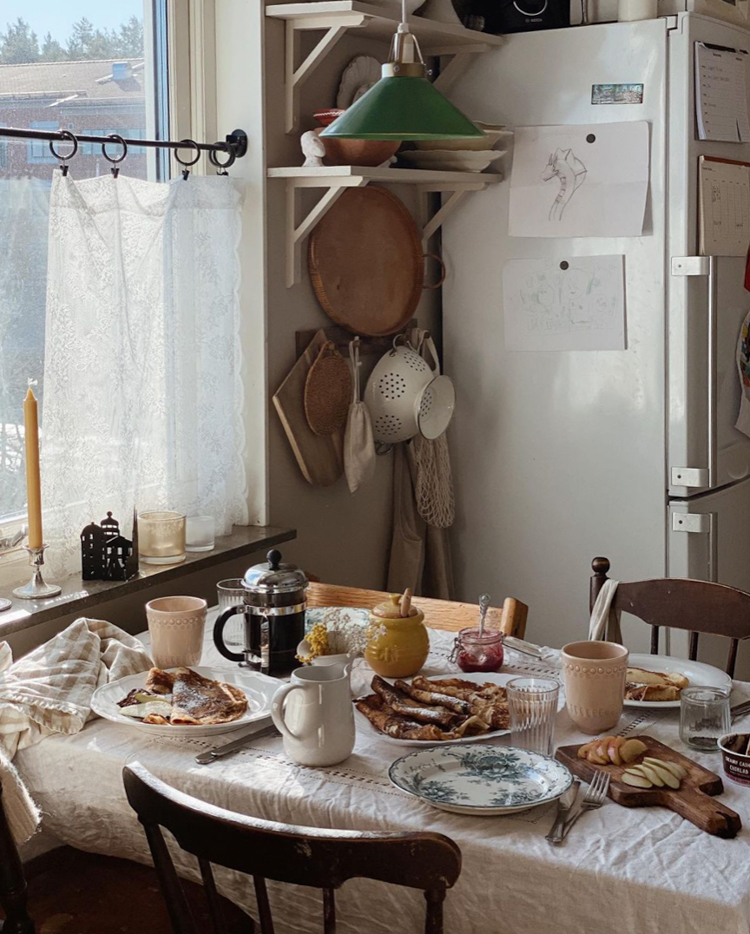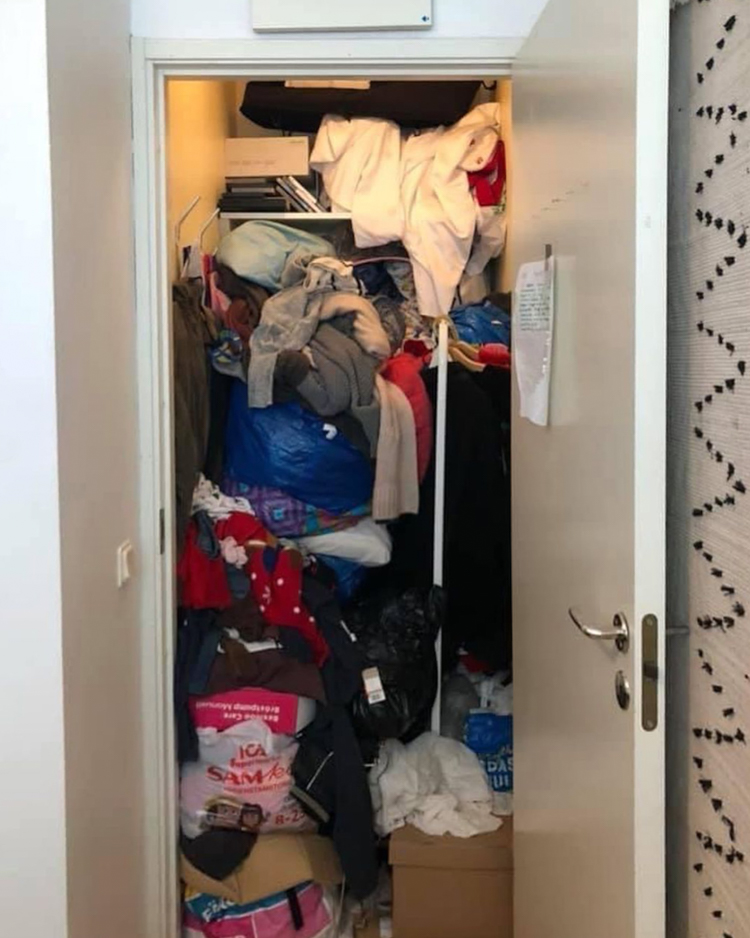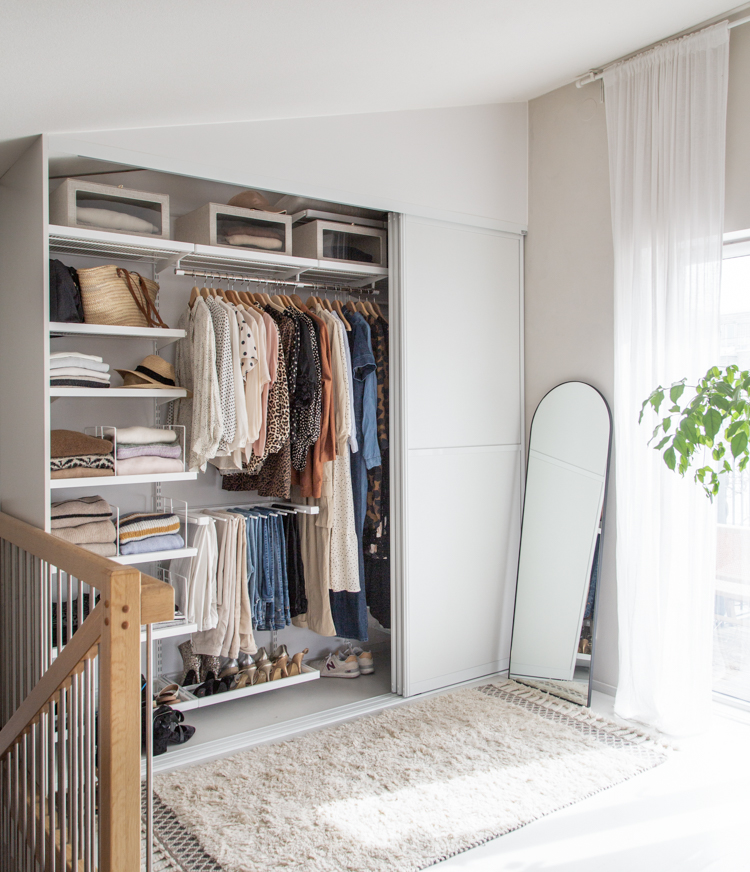This beautiful, harmonious family home in Kyiv, Ukraine popped into my mailbox recently. It was designed by Elena Petresku, who tells me she is safe and well and working as a volunteer while she awaits the opportunity to return home. The apartment belongs to florist Oksana Oliynyk and her family who turned to Elena for help to transform their early 20th century building a few steps from the magnificent Kyiv Pechersk Lavra monastery into a calm, Scandinavian-inspired oasis. The aim was to create a space where 'the people and their relationships come to the fore... (and) the interior does not distract from what is important'. After a year long project and tremendous amount of work, the lovely apartment was completed in 2021 - and in my eyes, has achieved everything they set out do - and more!
For the client, a professional florist, it was important to have a large dining table where she can create bouquets. Over head, two Flowerpot pendants provide light after dark.
Vintage table from France, Bentwood chair by Thonet, Flowerpot lamps by Verner Panton
The project included a restructure to make the space more functional. This included uniting the kitchen and living room which then flows through to the master bedroom. A small balcony off the kitchen provides a spot to enjoy a morning coffee.
The interior taps is inspired by the minimalist Nordic expression with natural materials, white and grey colour palette, combined with shades of timber and pared back furnishings.
Coffee table by Ivan Chudov, Cobra floor lamp by Greta M. Grossman (Gubi).
A built-in wall-to-wall closet creates a ton of storage in the master bedroom (this type of storage is a game-changer, I have firsthand experience after installing my own wardrobe recently!).
The storage unit in the children's bedroom was custom-made to maximise space.
Sofa by Hay, Poster by Olga Fradina
Thank you so much for submitting this beautiful apartment Elena!
You can see more of Elena's work and follow future projects, as well enquire about her interior design service over at @l.petresku.
You might also like:
Vi ses imorgon!
Niki
*Note: Elena tells me she is safe and well and currently working as a volunteer in Italy as she awaits the opportunity to return home. I am also told Oksana and her family are safe, although Oksana and her daughter miss their apartment very much and were sad they didn't have more time to enjoy it. They too, hope to return home soon and be reunited as a family.
For those of you wishing to show your support, the Ukraine Red Cross have opened an emergency donation appeal to help those in need of vital aid.

























 13
13








































