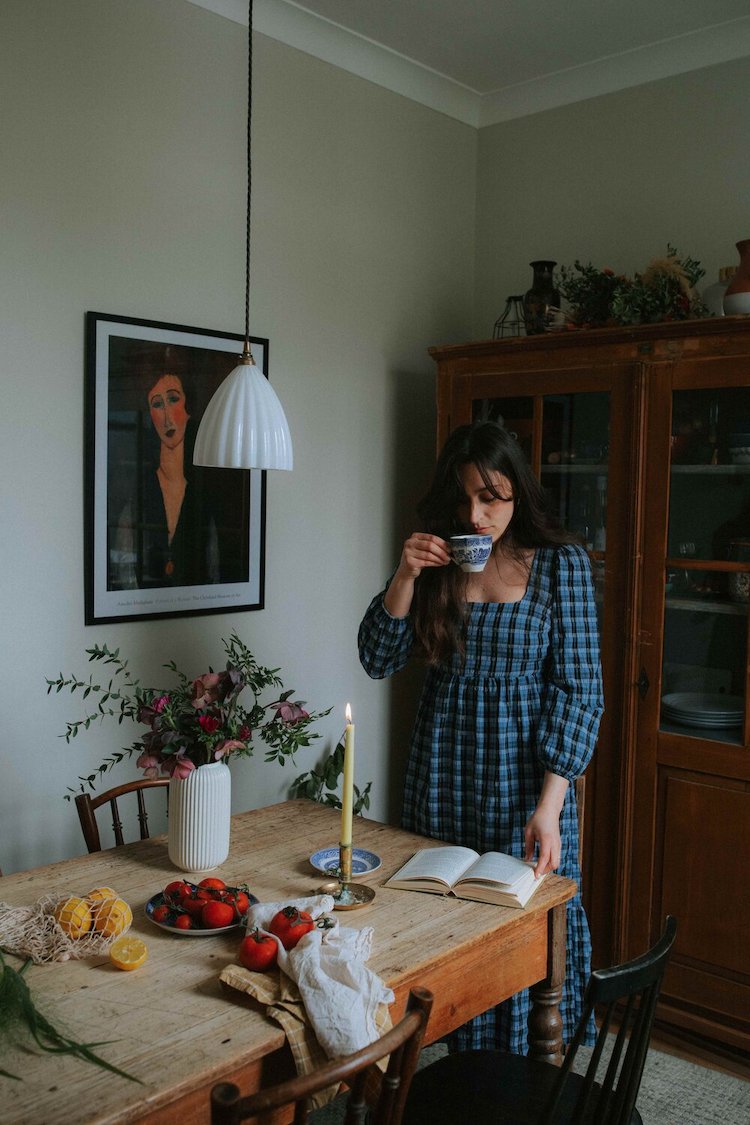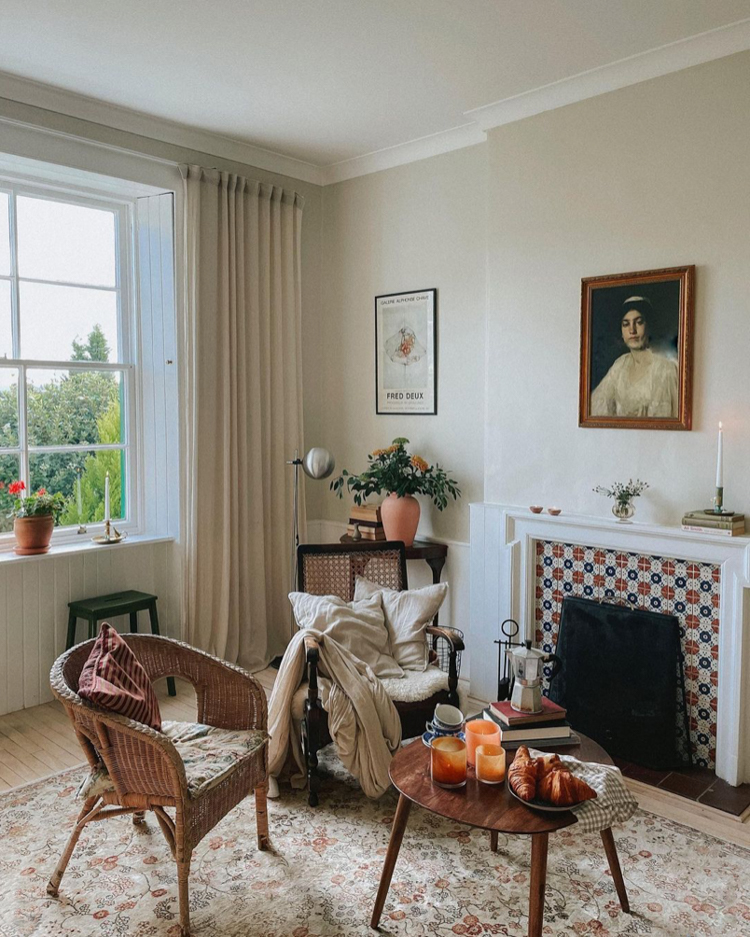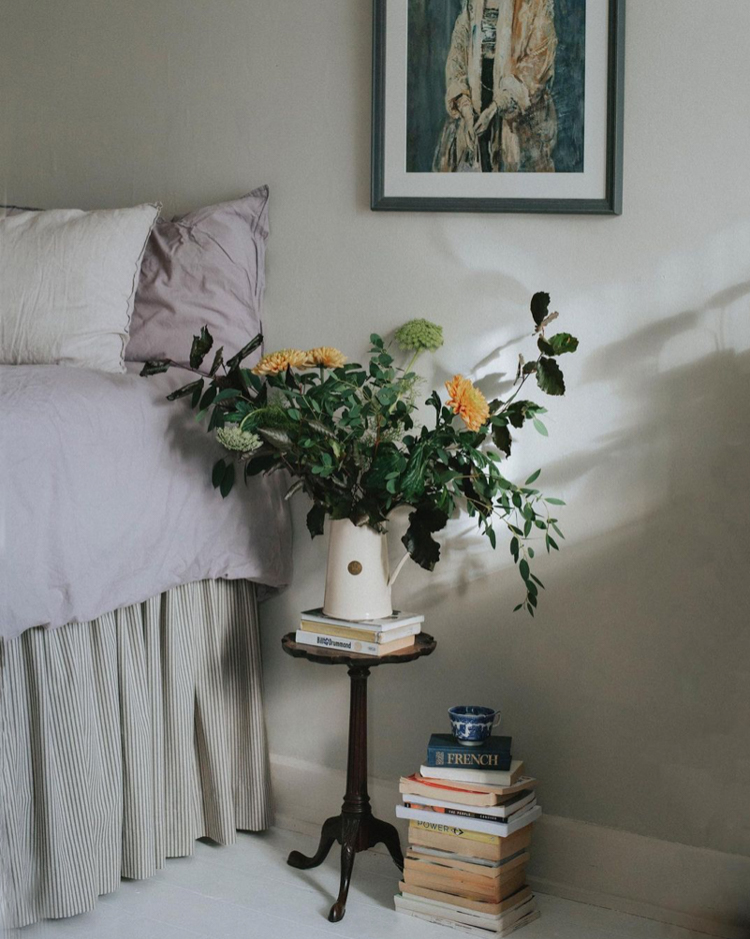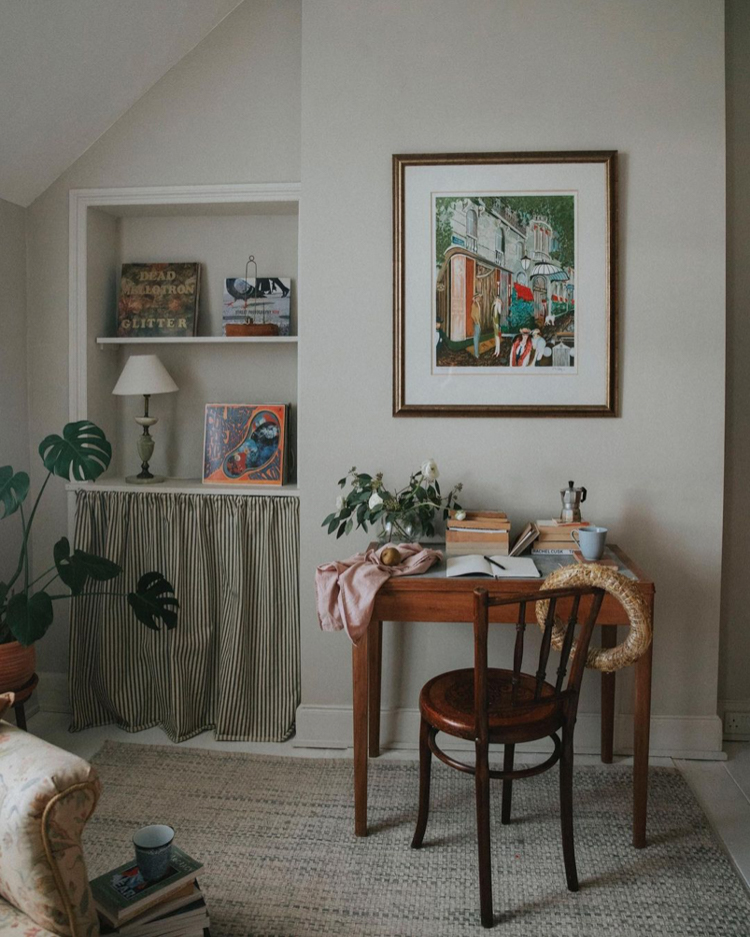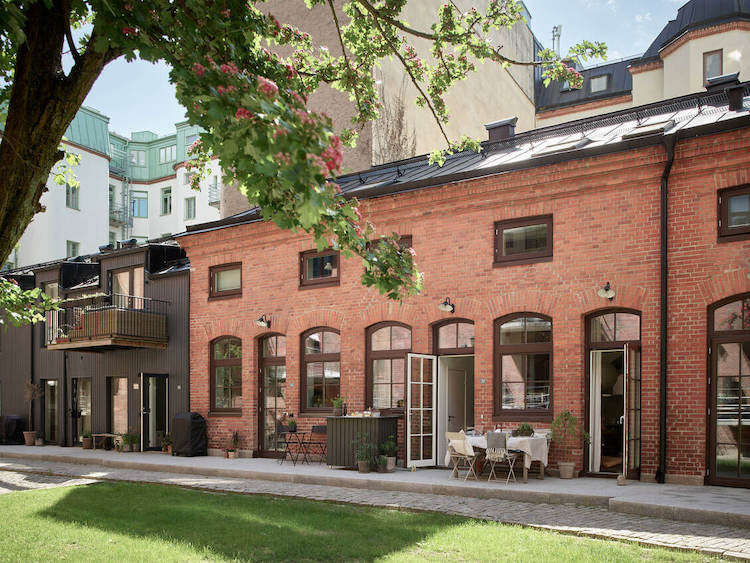As a Brit living in Sweden for the past 18 years, I'm often asked which culture has influenced my home decor style more. I'd definitely say the latter, but I'm sure there's a deeply ingrained British touch there too (there's always a pack of Earl Grey tea in our kitchen cupboard for starters!). I love to see how other homes of those living abroad look. And today, the beautiful home of
Patricia Amalia Rodi - a ''Swedish Frenchy in Scotland'' - popped up on my instagram feed. I caught up with Patricia to find out more about her home, how she renovated it on a tight budget and how her past has helped shape her present.
Can you tell us a little about your background?
My dad is French and I spent lots of my time in France as a child (I even lived in Nice and Paris in my twenties), but I was born in Sweden and grew up there until I moved to Scotland - which is where I've been for the past eight years. I work as an interior stylist, blogger and content creator.
Your house is lovely, where is it and who do you live with?
I live in the Scottish countryside, more specifically in a Victorian house built in 1860, overlooking a loch in the Argyll and Bute area of Scotland. I live with my husband Patrick and dog Alva.
How long have you lived there and did the house require any work?
We bought the house two years ago and it was a total renovation project. We have restored the whole house ourselves, bringing it back to its former glorying using reclaimed materials. It's been a massive undertaking, but we have learnt so much in the process, from restoring windows, laying floors, plastering - you name it!
That is an amazing feat! What did it look like when you first found it?
The house hadn't been touched for over twenty years and was covered in awful carpets and plastic floors. However, some of the historical and traditional features were still intact - and this connection with the past was something we wanted to treasure. The renovation has taken us nearly a year. Since we didn't have the money for a grand reshuffle, or to pay builders (except for our amazing joiner Gareth), we kept most of the layout as it was and worked to preserve the period features. This meant removing the dusty old carpets, sanding floors, laying reclaimed floors, plastering and painting inside and out. It was really hard work but nonetheless incredibly rewarding when you stand back and realise that you have done it all by yourself.
What have you learnt most from the process?
It has taught me not to rush through the process of putting together a home. Indeed, it can be hard to live somewhere unfinished, mundane, and chaotic. But I've learnt that I need to allow the home to slowly unfold over time so that it rhymes and changes with the patterns of our life.
How has your background inspired your decor?
I have always been deeply passionate about interior, food and nature - spending my childhood scurrying between my Father's restaurants in Gothenburg, Sweden where I grew up; the countryside of Southern France where I spent every summer with French aunts; and the seaside of San Remo, Italy, where I just ate too much gnocchi and burrata! My interior style is inspired precisely by my multicultural background and childhood memories of Italian tiles, French antiques and Scandinavian modernism.
And finally, what do you miss most about Sweden?
Oooh the dreaded question! I love the Nordic farmhouse, vardagslyx (everyday luxury), and the mysig or hygge (cosy) approach to life. I miss these cultural components that are so entrenched in the Swedish lifestyle. I know that I used to take them for granted sometimes, but they really do have a calming impact on everyday life.
As a Swede, I love to make our home cosy. I think that's why our home is always filled with people. There's always cake (or food) in the house, the candles are lit, the coffee is brewing and there's always a record playing in the background. I really like that Swedes know how to bring a special feel to mundane weekday life.
Thank you so much to Patricia for inviting us into your cosy Scottish home.
I love the idea of living in a Victorian house beside a loch - it sounds so romantic, don't you think?
I loved hearing about how Patricia's past has shaped the decor and feeling in her home. How do you think your past has shaped your home? I'd love to hear in the comments below!
Would you like to see a few other homes belonging to Scandinavians living abroad? Pull up a chair, pour yourself a cuppa and feel inspired by these:
Happy Lillördag friends!
Niki















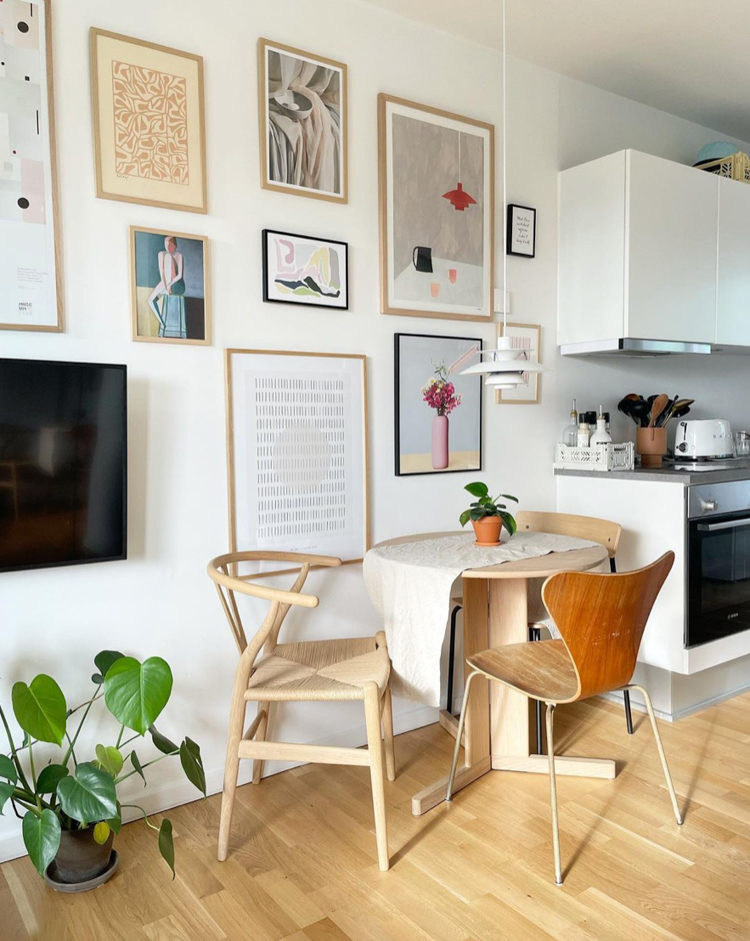








 6
6












