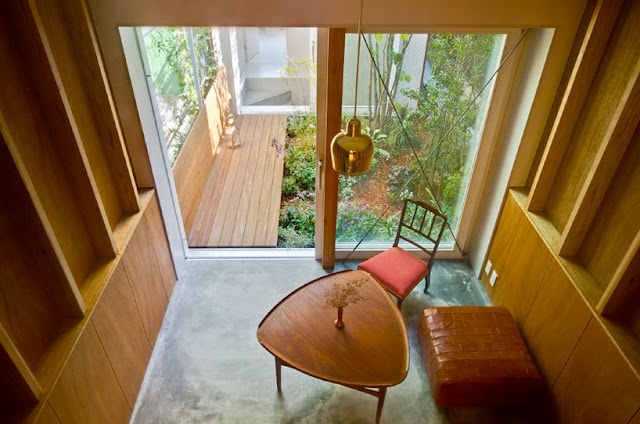2017 was the year for Japandi style: The mixture between Japanese and Scandinavian design. Though both styles share some philosophies–and part from minimalism–Japandi interiors are clean but warm and filled with the earthy elements of the Japanese culture. I’m talking about natural fibers like bamboo, rattan, paper, light woods and low furniture.






The walls also welcome a nice and inconspicuous change from cold whites to off-creamy whites, like wevet and satin... and how can I forget about wallpaper? Yes, making a comeback in the biggest way: bamboo wallpaper, anyone?
To me, this style has the best of both worlds. It makes Scandinavian design seem (unbelievably) more relaxed, while the Scandinavian philosophy adds in warmth.
The proof is always in the pudding–and in this case in the photos above via Denise Braki - Styling by: Jonathan Fleming
2. Maharam Pillow in Pebble Wool
3. Georg Stool Skagerak
4. Grasil Candle Holder
5. Stoneware Tray Bloomingville
6. Edge Pot Skagerak

P.S. Niki is sharing pictures of her vacation in Spain via her Instagram stories. Take a look!
Mindfulness is at the heart of everything Ana does—from work to life and everything in between.
For over five years she's focused on creating honest, intelligent and refreshing projects—believing that the best way to accomplish this is to dedicate herself to the essential and making things speak of their intrinsic beauty and purpose.






The walls also welcome a nice and inconspicuous change from cold whites to off-creamy whites, like wevet and satin... and how can I forget about wallpaper? Yes, making a comeback in the biggest way: bamboo wallpaper, anyone?
To me, this style has the best of both worlds. It makes Scandinavian design seem (unbelievably) more relaxed, while the Scandinavian philosophy adds in warmth.
The proof is always in the pudding–and in this case in the photos above via Denise Braki - Styling by: Jonathan Fleming
Get The Look
1. Nelson™ Cigar Wall Sconce2. Maharam Pillow in Pebble Wool
3. Georg Stool Skagerak
4. Grasil Candle Holder
5. Stoneware Tray Bloomingville
6. Edge Pot Skagerak

P.S. Niki is sharing pictures of her vacation in Spain via her Instagram stories. Take a look!
About The Author
Author, Graphic and Web Designer.Mindfulness is at the heart of everything Ana does—from work to life and everything in between.
For over five years she's focused on creating honest, intelligent and refreshing projects—believing that the best way to accomplish this is to dedicate herself to the essential and making things speak of their intrinsic beauty and purpose.
















 3
3












































