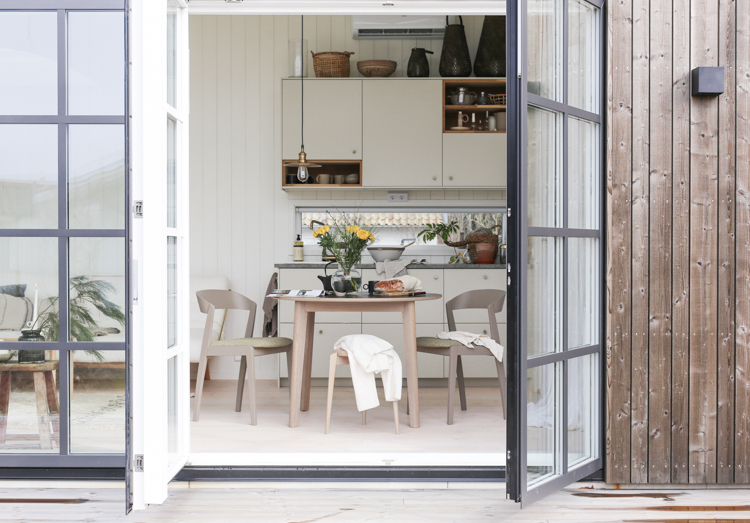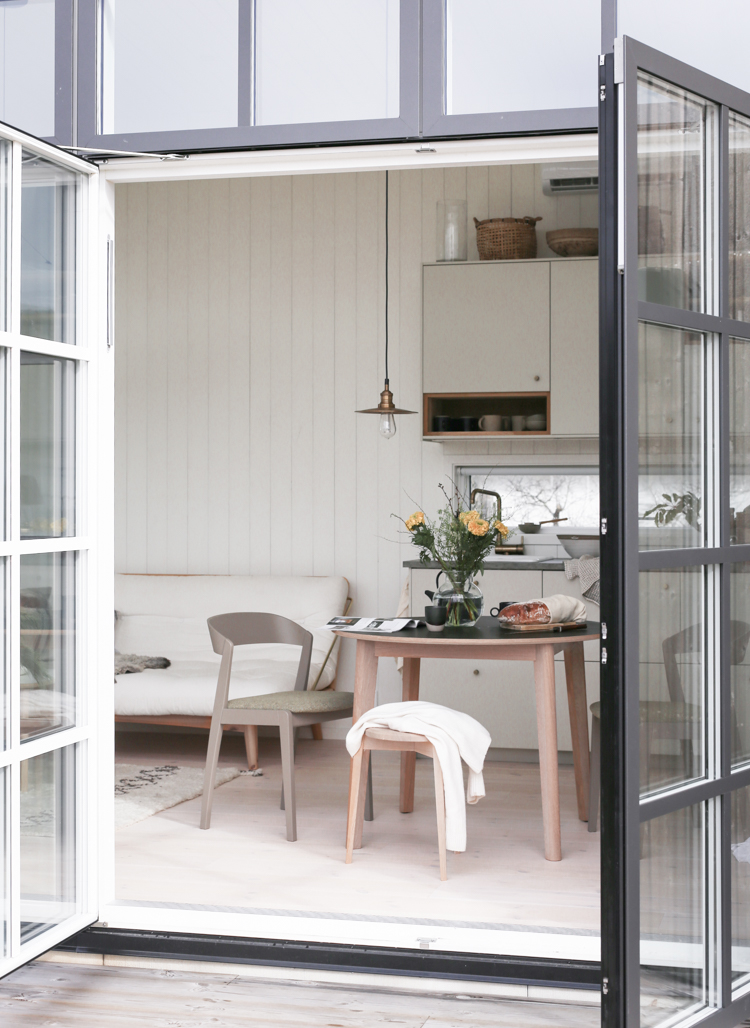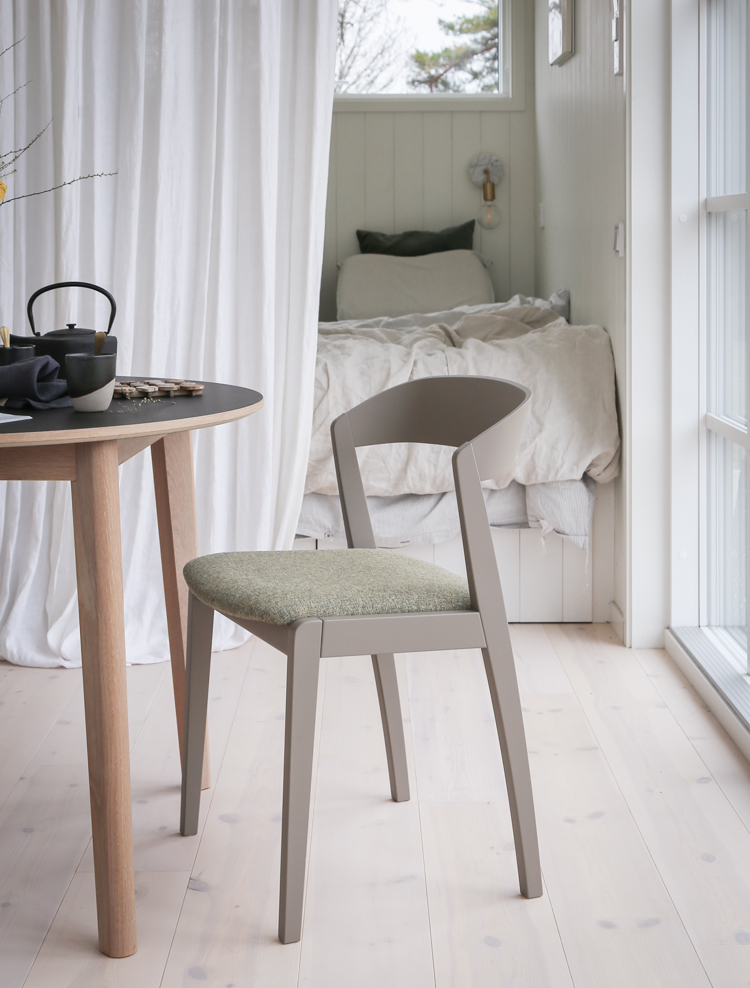Unless you're completely minted, you usually need to compromise somewhere on a property - whether that's location, size, outdoor space, aesthetics or layout. For this family in Stockholm, living in the hippest neighbourhood in town - South of Folkungagatan, Söderhamn (SoFo), an area buzzing with independent shops, quirky cafes and lively restaurants - meant compromising on living space. But despite measuring 44 m2 (473 f2) - the occupants have made maximum use of every inch - carving out a kitchen, dining room, sitting room, master bedroom, children's room and even a library! So how do you create a charming family home in a small space? Here are 7 great tricks:
1. Use the height: In small spaces it's important to think vertically and use every inch. In this home, bookshelves have been mounted above the dining area creating a family dining space and library in one! And it looks super cosy too, don't you think?
2. Leave a little breathing space! The blank space between the dining table and chairs and the bookshelves makes the space feel less cluttered even though there's a lot going on.
3. Go wall to wall: built-in benches in dining rooms, kitchens and sitting rooms are perfect for small spaces since they help to maximise space, eke out a little extra seating and provide extra storage.
4. Let the light flow: small spaces can be starved of light - widening doorways between rooms helps natural light to flow into even the darkest of corners!
5. Use curtains for privacy: Sometimes there simply aren't enough bedrooms to accommodate every member of the family. In this lovely home, the living room doubles up as a master bedroom. A curtain helps to carve out a separate sleeping zone while still allowing the light to flow from the window.
6. Internal windows: The little kitchen in this Stockholm home wouldn't have received any natural light had it not been for the glass room divider. At night, a curtain can help to shield the children's bedroom from lighting (we all know how important it is not to wake the crazies!).
7. Create storage wherever you can: In this tiny bathroom, the tank top doubles up as storage and an extra freestanding unit has been installed for shampoo bottles, shower gel etc.
 I had another look through the pictures to see if I could establish where they keep clothes - and there are two storage cupboards in the hallway (not featured) - I wonder if they've stashed items in other unseen places too, like under the bed?
I had another look through the pictures to see if I could establish where they keep clothes - and there are two storage cupboards in the hallway (not featured) - I wonder if they've stashed items in other unseen places too, like under the bed?
Either way, there are so a many great ideas to steal from this home, don't you think?
Other small spaces providing great inspiration:
Is your home small? What do you find the hardest thing about living in a small space? Have you got any space-saving tips? I'd love to hear your thoughts!
I'm excited to be winding my way up to Stockholm by train today to visit the Stockholm Furniture Fair. This post has taken me way longer than usual to write as the snowy scenery flashing passed the train window is simply stunning! If you're curious to follow my journey / time in Stockholm I'll be sharing away on Instagram stories.
Ha det fint!
Niki
This home is for sale through Historiska Hem. Photography: Anna Malmberg


























 4
4









































