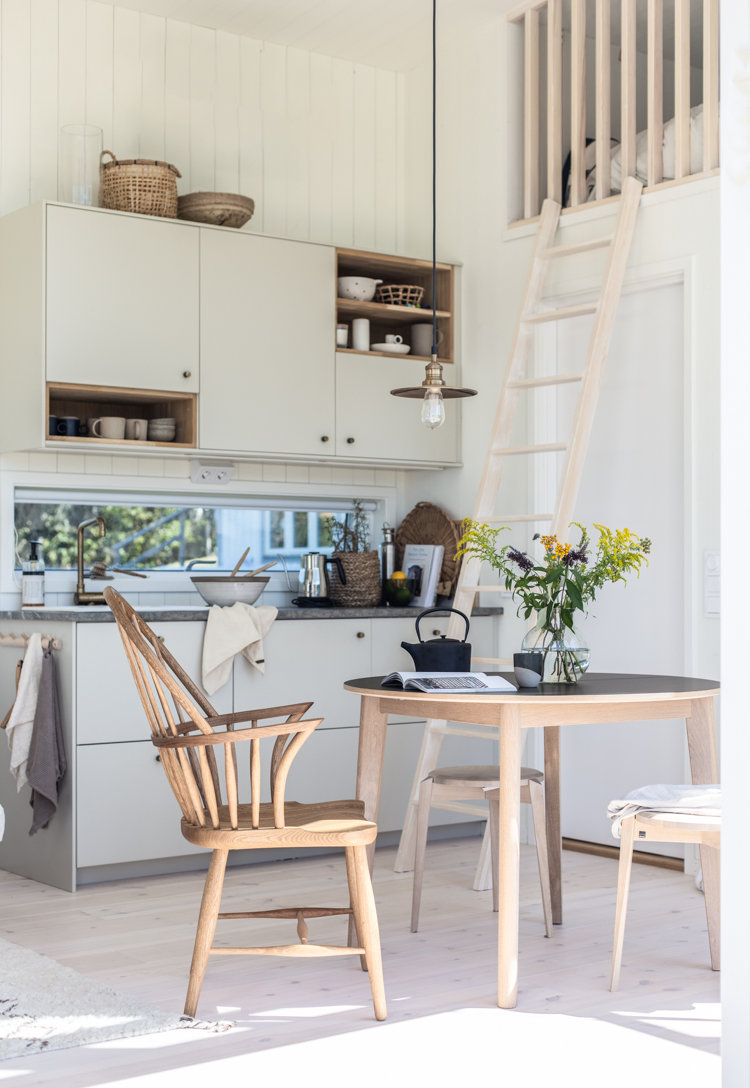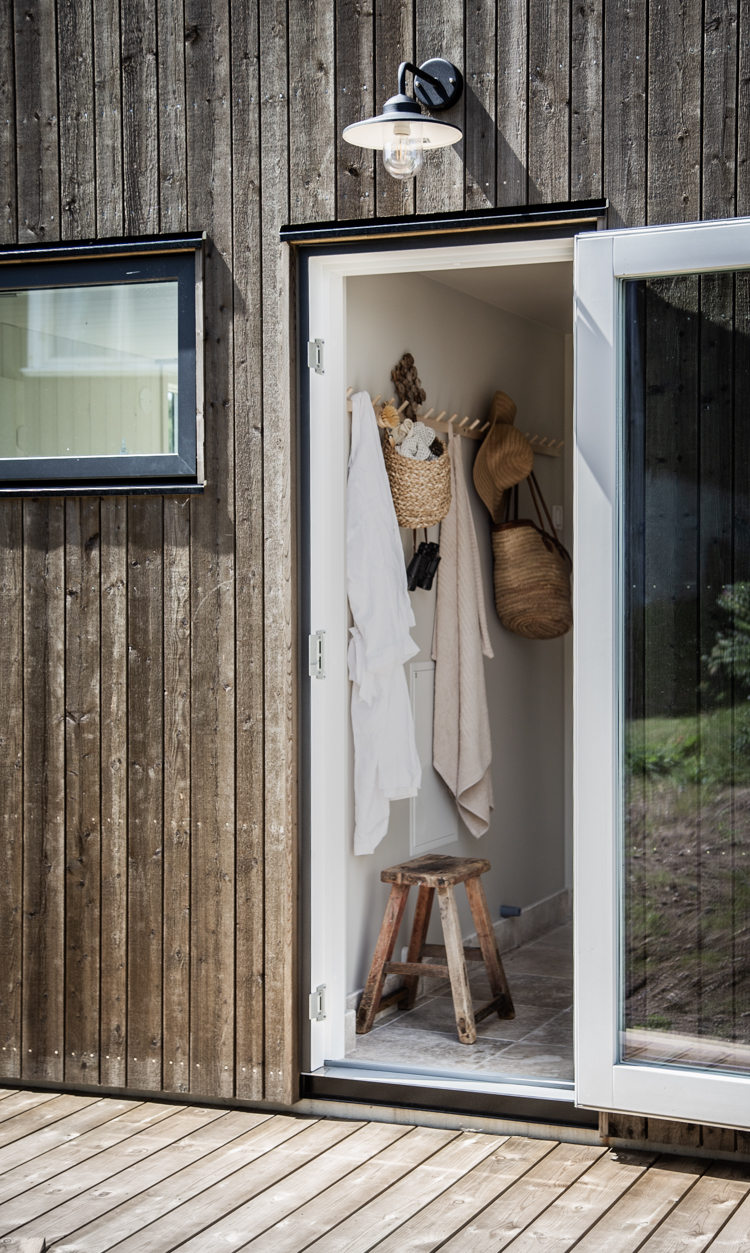Iiiiiit's le weekend - yay! I'll be packing for my first ever trip to Finland tomorrow - just a flying visit for a two day photo shoot but I'm soooo excited as I've never been before - have you? Tips welcome! Today I'm taking inspiration from this lovely Stockholm space. The entire space is pretty great but it's the details that really caught my eye - namely the DIY light fixture (do you remember a similar one in the lovely home of Valentina Fussell?) wine glass rack (I'd say a necessity, wouldn't you?!), and that kitchen nook. I also love the open hallway storage (spot the beautiful wooden floor), the Swedish masonry oven and pretty much the entire bathroom (the window into the sitting room?!). Yes my list is long! Is there anything that catches your eye?
Source: Alexander White. Photos: Henrik Nero. Styling: Stylingbolaget found via Vosges Paris with thanks.
Could you live here?
Get the look: Chrome wine glass rack (note how I start in order of importance?!) vintage terracotta pots, No.9 (or Vienna) chairs, glass bell jar. This sheepskin cushion. Brass planters in small and large.
Other spaces I love with window dividers include the fabulous family home of Petra Reger, an artist's home in Stockholm, and reclaimed windows in this home. I'd like an excuse to install some windows in my home, how about you? Racking my brain.....
And a little weekend link lovin':
Clever paint tricks that make a room.
Filling your home with natural textures like this.
A pink door? Why not!
I need this Helsinki loud speaker in my life!
Loving the Love Warriors of Sweden blog for inspo and shopping.
Thank you Bloglovin for including me in your list of 10 décor influencers to follow on Instagram right now - what an honour!
And that, wonderful friends, is that from me this week. I'm still on 'slow blogging summer time' next week which means I'll be dropping by every other day. Have a fab weekend and see you Monday!
Source: Alexander White. Photos: Henrik Nero. Styling: Stylingbolaget found via Vosges Paris with thanks.
Could you live here?
Get the look: Chrome wine glass rack (note how I start in order of importance?!) vintage terracotta pots, No.9 (or Vienna) chairs, glass bell jar. This sheepskin cushion. Brass planters in small and large.
Other spaces I love with window dividers include the fabulous family home of Petra Reger, an artist's home in Stockholm, and reclaimed windows in this home. I'd like an excuse to install some windows in my home, how about you? Racking my brain.....
And a little weekend link lovin':
Clever paint tricks that make a room.
Filling your home with natural textures like this.
A pink door? Why not!
I need this Helsinki loud speaker in my life!
Loving the Love Warriors of Sweden blog for inspo and shopping.
Thank you Bloglovin for including me in your list of 10 décor influencers to follow on Instagram right now - what an honour!
And that, wonderful friends, is that from me this week. I'm still on 'slow blogging summer time' next week which means I'll be dropping by every other day. Have a fab weekend and see you Monday!




















 13
13













































