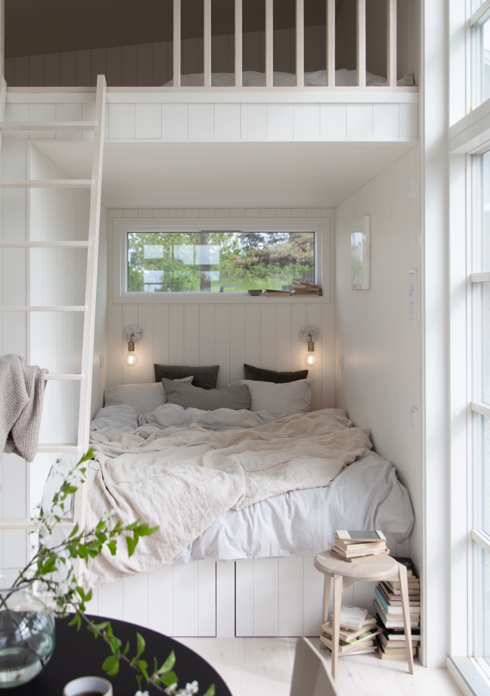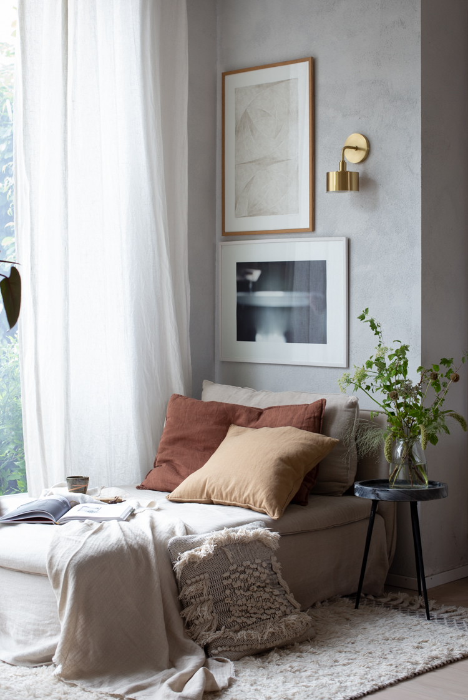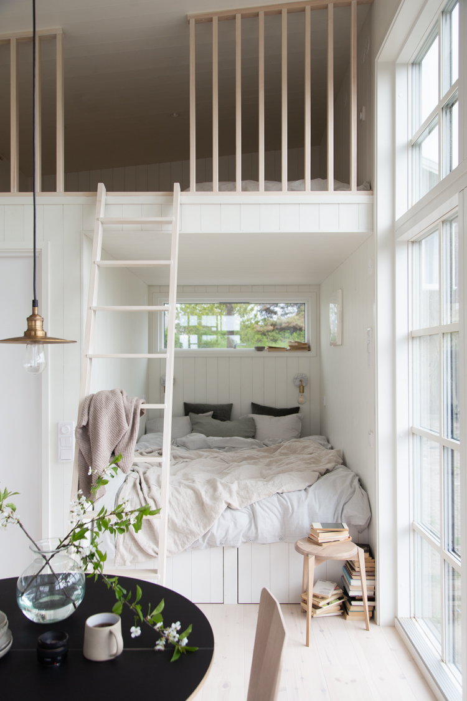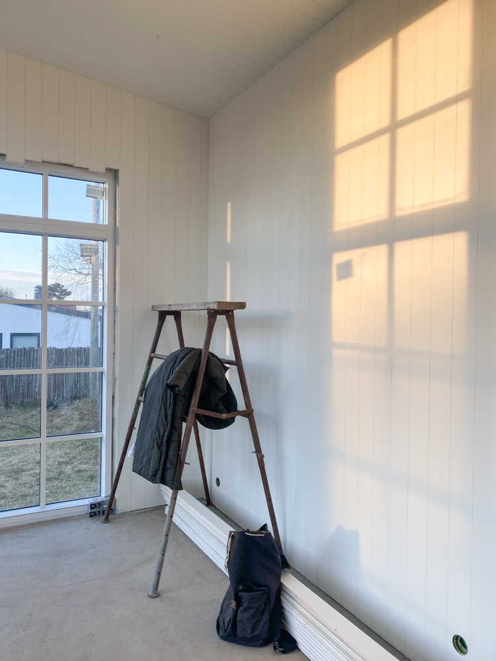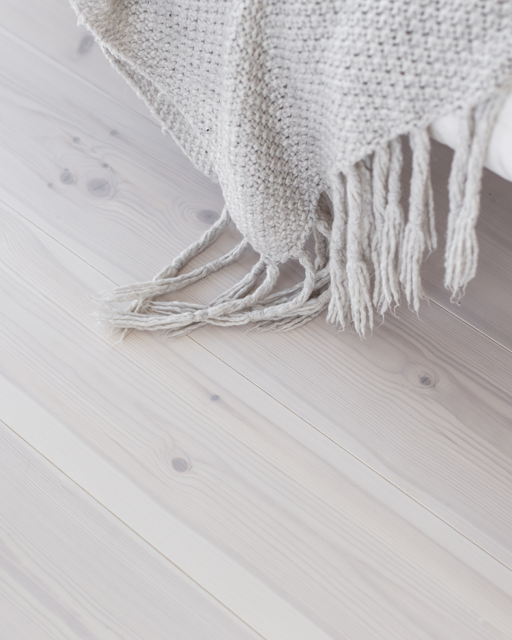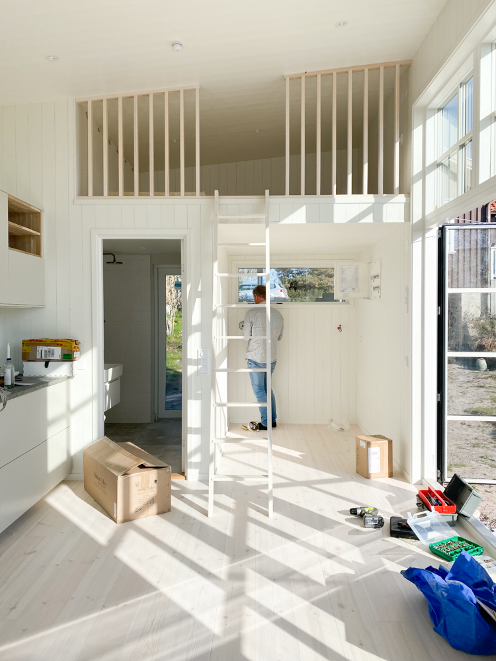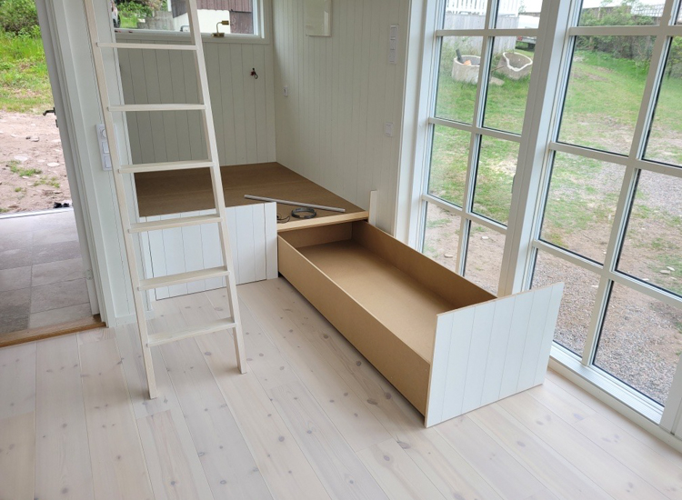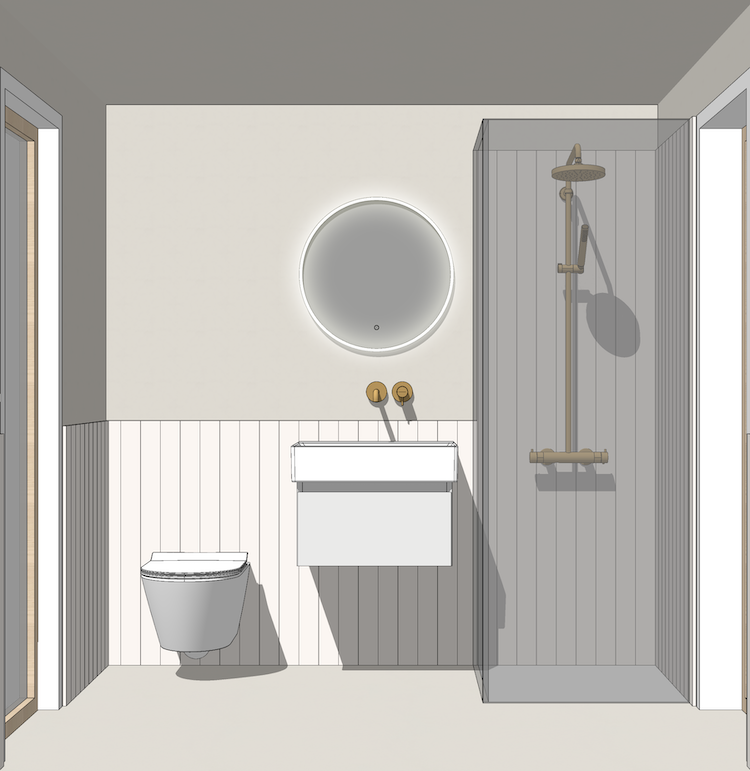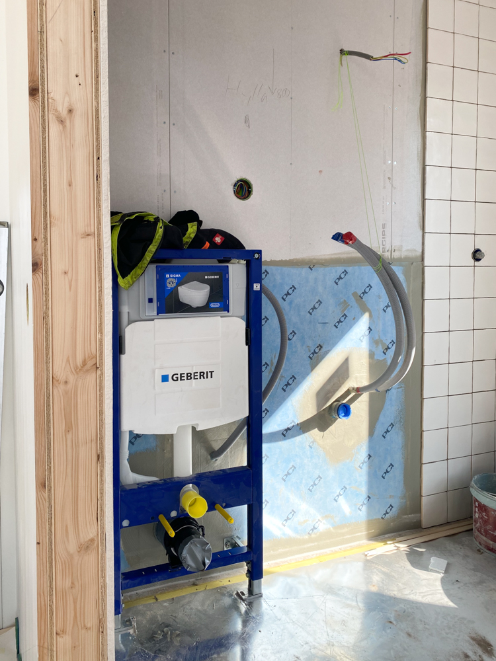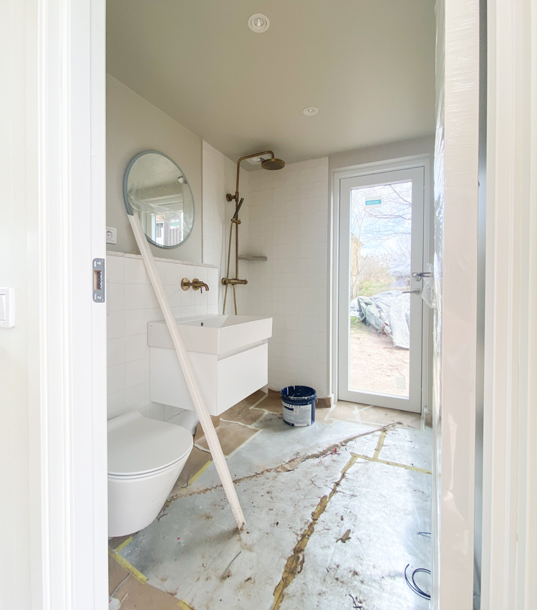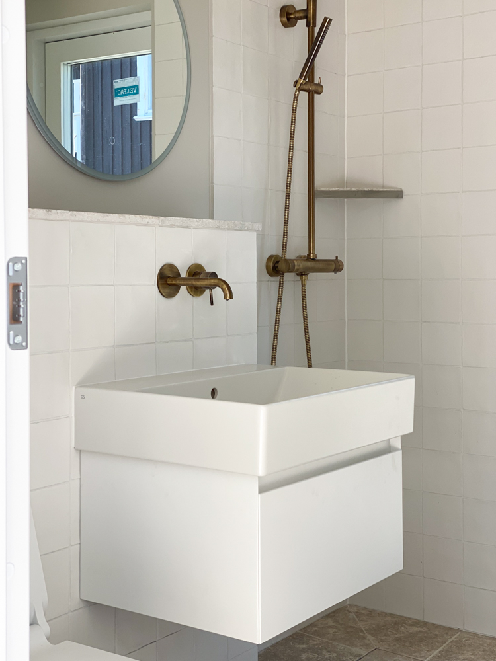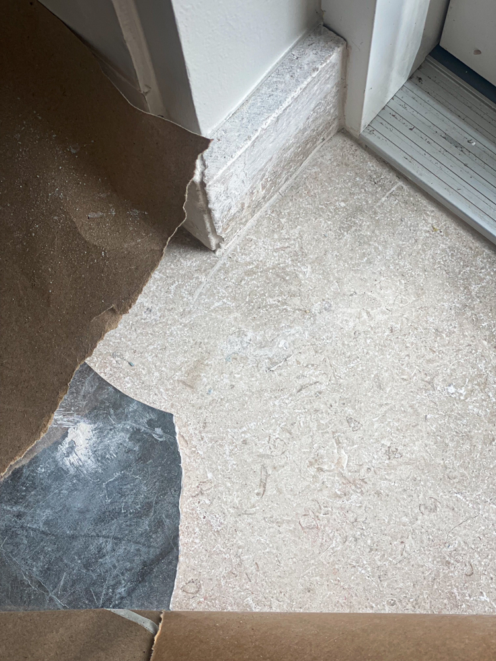Guess what? Our little cabin kitchen (or should I say kitchenette) is finally finished! The cabinets have been in for a while, but the devil is in the detail, and all the hooks and doorknobs are now in place too! I'm looking forward to sharing all the details with you today!
(See all the design plans for our 30 m2 / 322 f2 cabin on the Swedish West coast here).
Inspiration
I love everything about the kitchen above by Nordiska Kök - the grey-beige tone, clean look, the stone and the open wood shelves. I was also keen to bring in some dark grey stone to match the dramatic rocky shoreline in this part of Sweden.
Floorplan
The designated kitchen area is small and centred around a mid-height window (174 cm wide). Even so we had several criteria: we needed a sink, fridge, small freezer, plenty of food storage and a recycling area. Notice that I haven't mentioned a stove or oven.
We learned early on that installing a stove would mean it would become a property in its own right and would have electricity / water bill implications (gaaaah!) so we decided we'd use the stove in the main cottage for now. However, there are several options moving forward which include a gas barbecue, outdoor kitchen or even one of IKEA's pop up stoves. We'll see!
Design
We explored many different kitchen brands, but to be honest, we simply couldn't believe how much even the tiniest of kitchens cost (have you found this too?) and since this is our second (little) home, they were all over our budget, so we had to get creative instead!
When you're on a tight budget, I think IKEA kitchens are great. I'm a big fan of using them for the basics and then pepping them up by splurging on the details like the tap, handles and worktop. This is what we did in the main cottage kitchen several years ago, and I've been so happy with it!
I also think the free IKEA kitchen planning service is great (no, this isn't sponsored by the Swedish giant, I promise!) However, I was hoping to add a few personal touches, so I turned to my dear friend and interior designer Helen Sturesson for advice on how to incorporate hand-built shelves etc. And she sketched the above design.
Ready to take a look at the results and find out more about the details?
Results
We chose the Veddinge kitchen and then had it professionally spray painted by Swiss Metod / Lackera Köksluckor (my absolute go-to guys in Malmö) in Blek Sand (NCS S2005-Y20R).
Worktop
I'd have loved a real stone worktop, but again our budget didn't quite reach for that now. I was really happy to find this laminate worktop at Hornbach. One day, maybe we'll swap it out for real stone, but I love this one for now!
I think a high quality, beautiful tap is one of the most essential elements of a kitchen. It makes such a difference to the overall experience! We opted for the CRISTINA Rubinetterie CRIKT501 under window kitchen mixer in brushed old brass to match the bathroom taps. I love the finish!
The sink is HAVSEN from Ikea.
Handles
I was so happy to find these Cabinet Knob Helix - with a modern industrial vibe by Beslag Online (they have a load of beautiful knobs, hooks and furniture legs in their collection and sell throughout Europe). The antique bronze matches the tap perfectly too!
Shelves
The open shelves were built by hand with oak slabs from Hornbach. I have to say, despite the faff, these are my favourite part of the kitchen - and so handy for cups and glasses and other items we use all the time.
If we had installed a stove to the right, we wouldn't have been able to have these shelves there as we'd have needed to add a fan (I just wanted to point this out in case you're planning to do something similar). Maybe in the future, if we decide to get a stove, we'll have to do away with the upper right ones (sniff, sniff!).
Lighting
An essential element - good lighting! In the above picture you can catch a glimpse of the subtle, Strömlinje LED light from IKEA which is connected to the wall switch and also has a remote control. The lighting is excellent, I have to say!
We made one mistake. And that is that I should have used one panel instead of two on the front of the fridge (lower-centre). I got myself into a bit of a pickle with door handles - and may have used some photoshop trickery with this to show you how the end result will look with the knobs! However, in the long term I think I'll swap the two drawer fronts out to a single unit. What do you think?
A few other things:
We do have a kettle (hence all the teapots etc) - it's just not in shot!
The extendable table and chairs are from Danish brand Skovby (see my post about them here) and the ladder - which can be moved across to the kitchen, was built by a local carpenter. You can find all the information about the wood floor and panelling (by Norrlands Trä) in my post here.
I hope you like our little kitchen as much as we do!
If you have any questions, please give me a shout in the comments below and I'd be happy to help.
Have a great weekend all, see you Monday!
Niki






























 24
24






