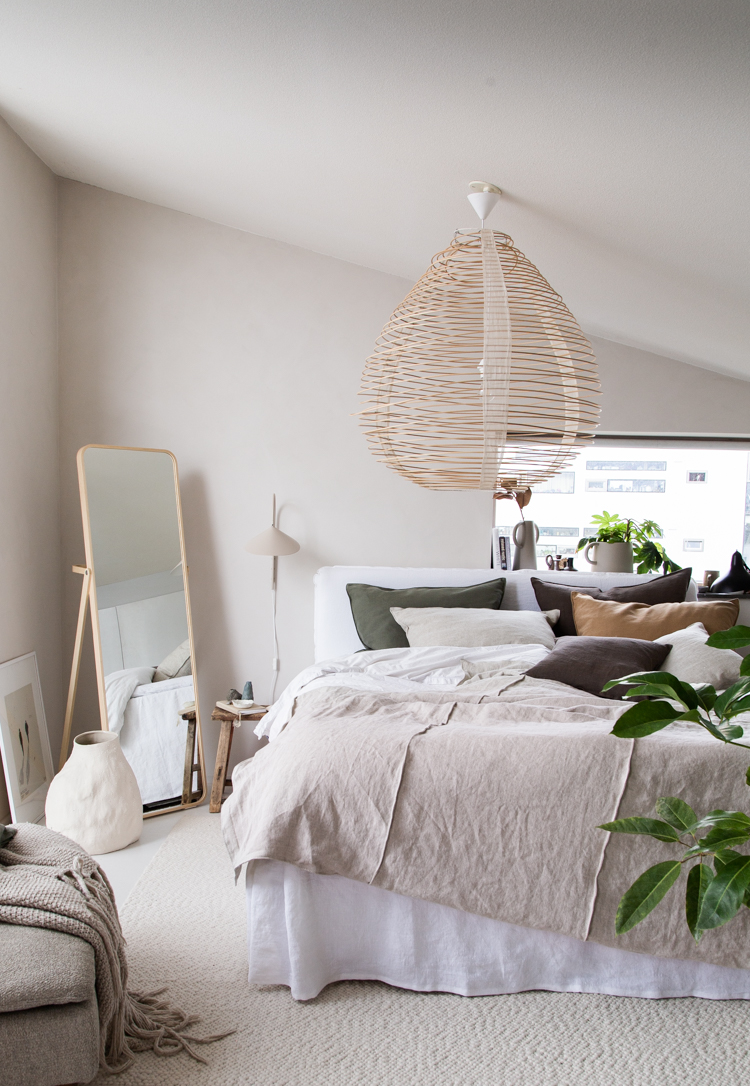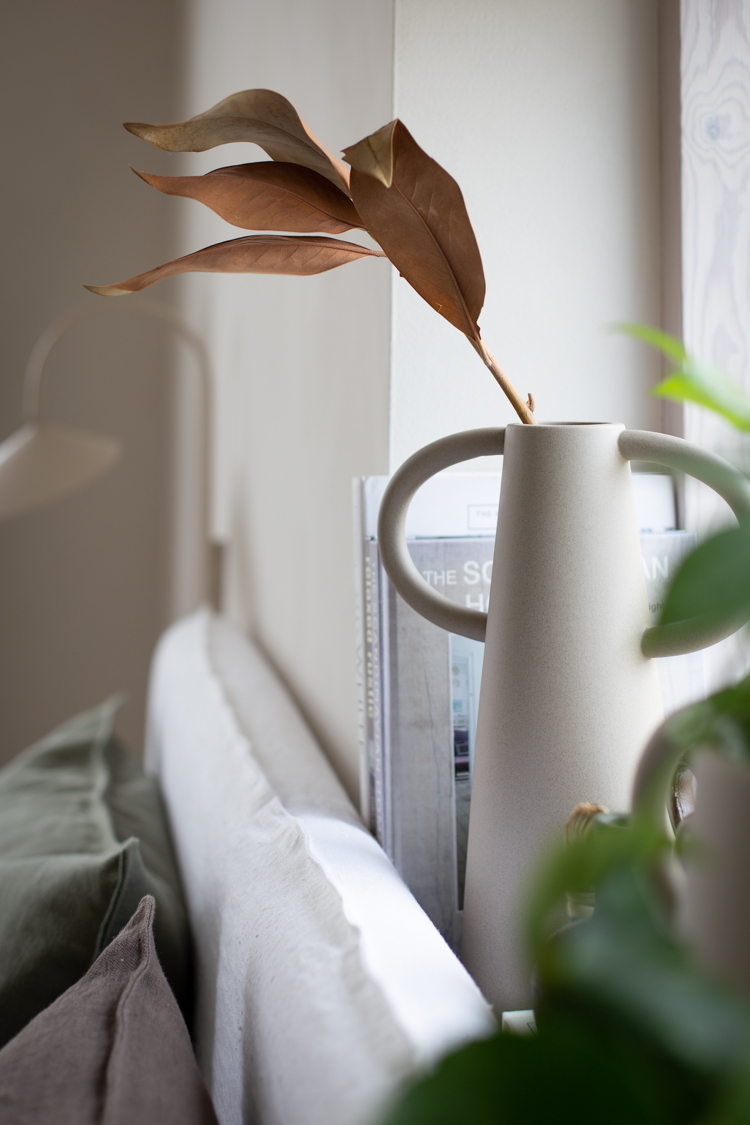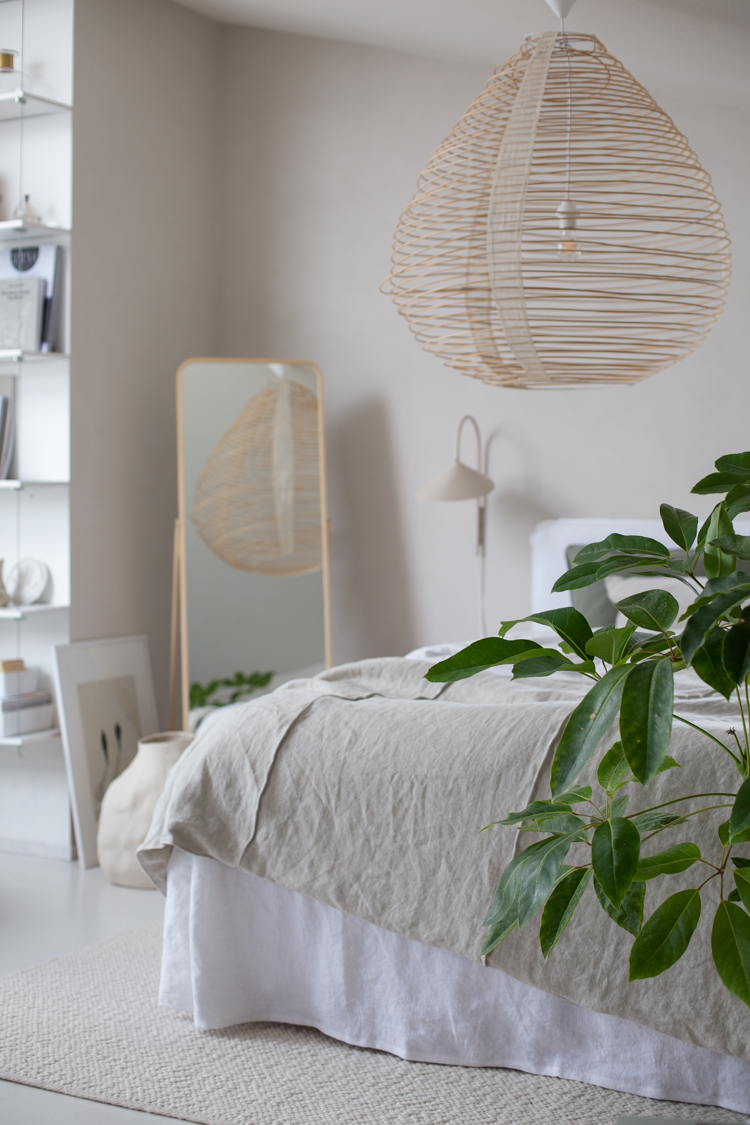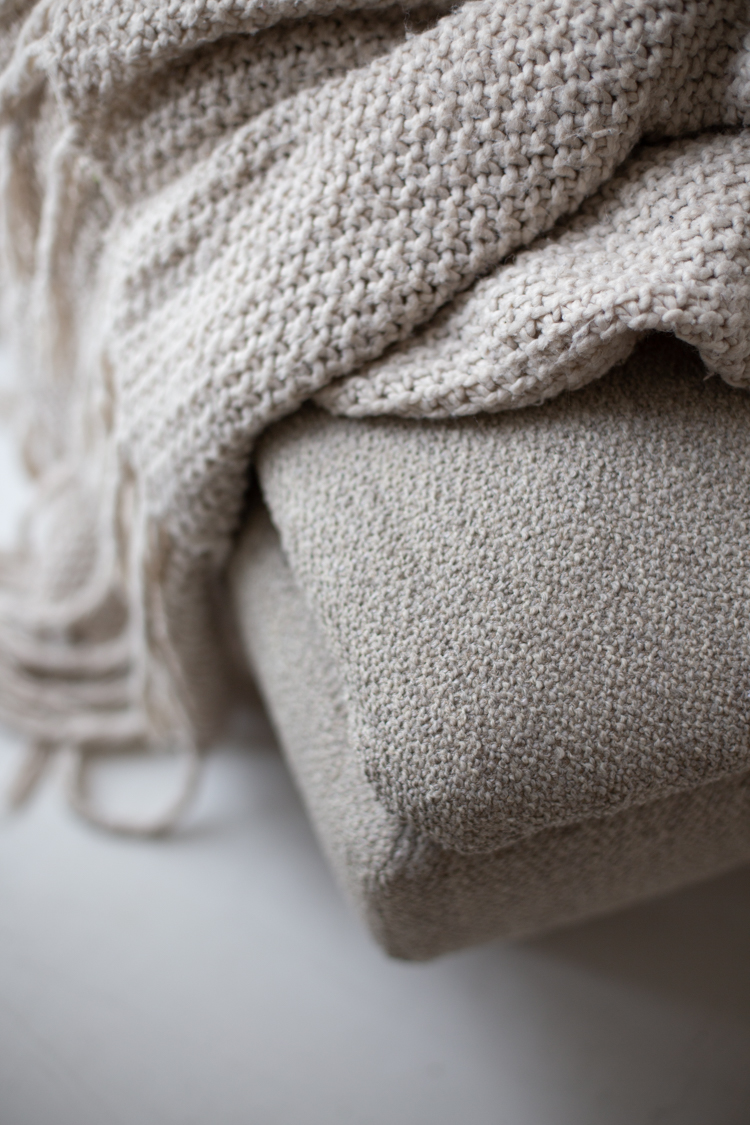Long term readers will no doubt remember this atmospheric Malmö home. Owners Emelie and Magnus have since moved to North West Skåne, South Sweden and have been working their magic on a dilapidated country house dating back to 1910. I've been eagerly following their progress over at @foreningsgatan14 and am excited to share a sneak peek of their new home - from the mood boards and DIY, to the final result!
Before
"The house was built in 1910 and is a red-brick villa laid out over two floors and sits on a 1600 metre square plot of land."
"We fell for the exterior and the potential to restore it back to its former glory. We moved in 2.5 years ago - following in the footsteps of some friends who had also bought houses in the area. Now we live 150 metres from each other!"
"We have renovated most of the interior but still have a little to go!"
Ready to take a look? Let's start with the kitchen!
Emelie wanted the kitchen to have lots of traditional charm to match the era of the house, while still creating a highly functional space.
The couple installed bead panelling and French black and white floor tiles which they combined with kitchen fronts from Järfälla Kök who make units designed specifically to fit IKEA kitchen cabinets.
The house is full of vintage and antique finds - some of which they brought with them from their previous home in Malmö. The wonderful Beni lamp is from Dis Inredning.
But after some hard graft and a lot of patience, they eventually transformed it into this 'mysigt' space to curl up and chill!
The cosy library, which leads of the sitting room, is one of Emelie's favourite rooms - understandably!
The bathroom has been another huge project.
"After an enormous amount of going back and forth, hesitation and sleepless nights, we finally created a moodpboard for the bathroom. We were looking to create something a little romantic and unpolished but at the same time classic and timeless."
The look was created using bead panelling painted in a wheat hue, as well as tiles from byggfabriken and pronto kakel.
I love how they have still managed to install two sinks in a small space. How I'd love my own sink - is it me or do children always leave dried toothpaste all over the bowl?
The vintage storage totally completes the look - and it's practical too!
What a lovely transformation. It's so fun too see it take shape too, don't you think?
Would you like to see other Scandinavian renovations? I love:
Is there anything that stood out to you about Emelie's home - or any of the other before and after features? I'd love to hear your thoughts!
Niki
Photography: picture 1 Jenny Baumgartner / BMB, the rest - Emelie Tjäder / @foreningsgatan14























 3
3







































