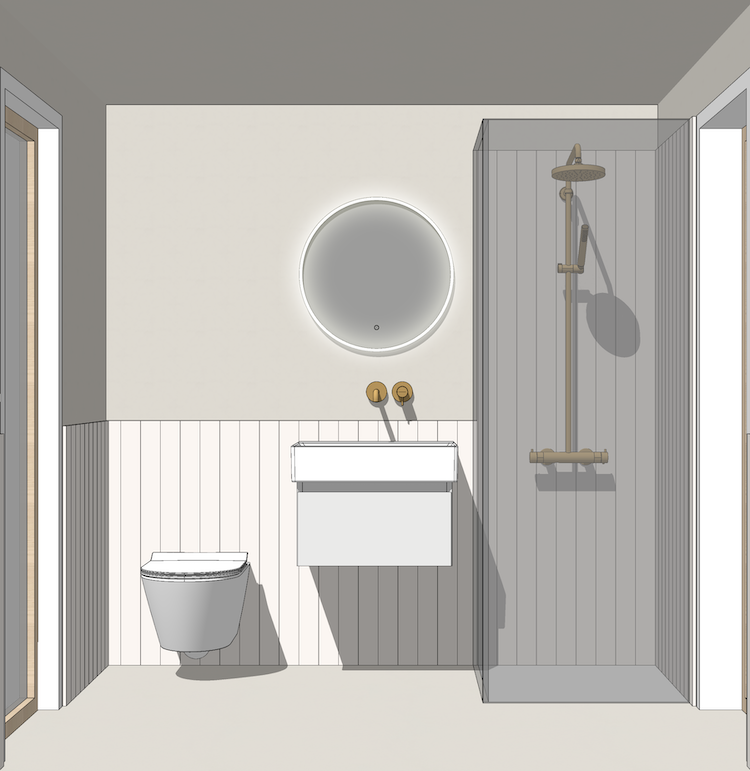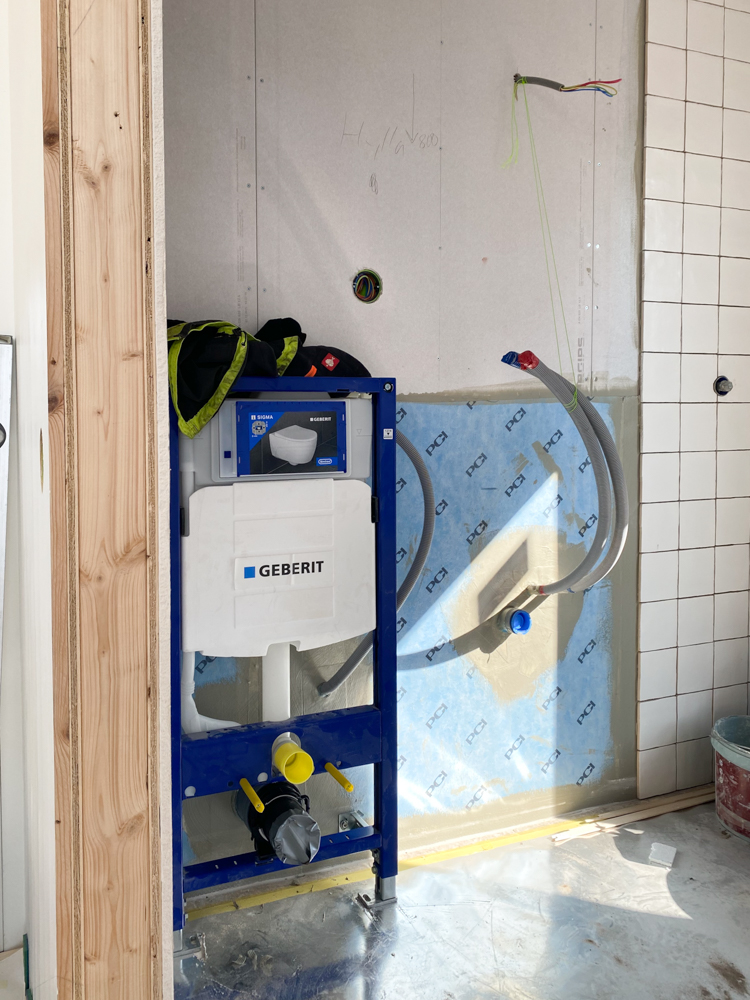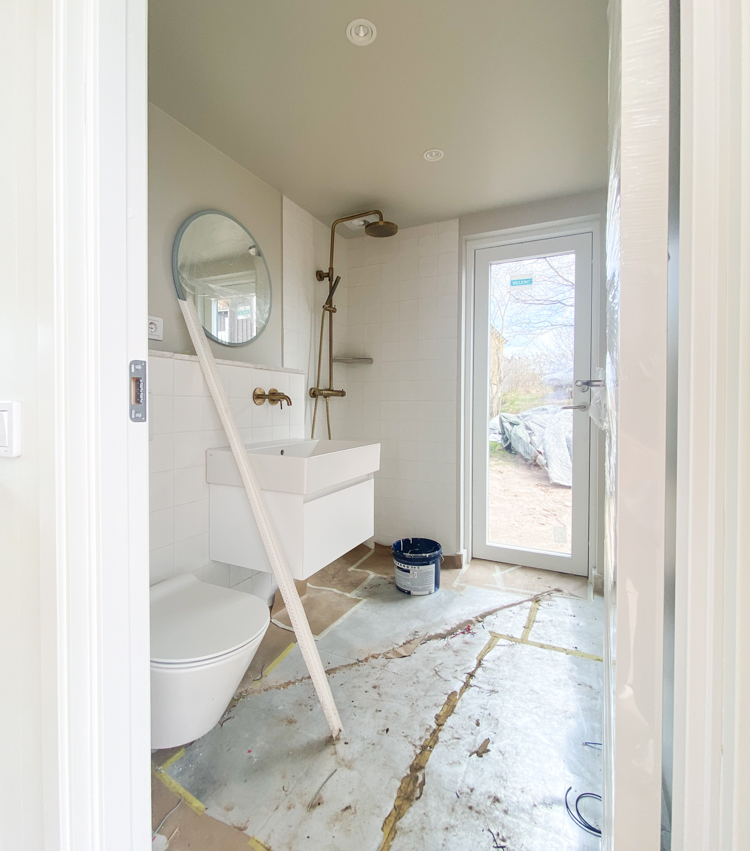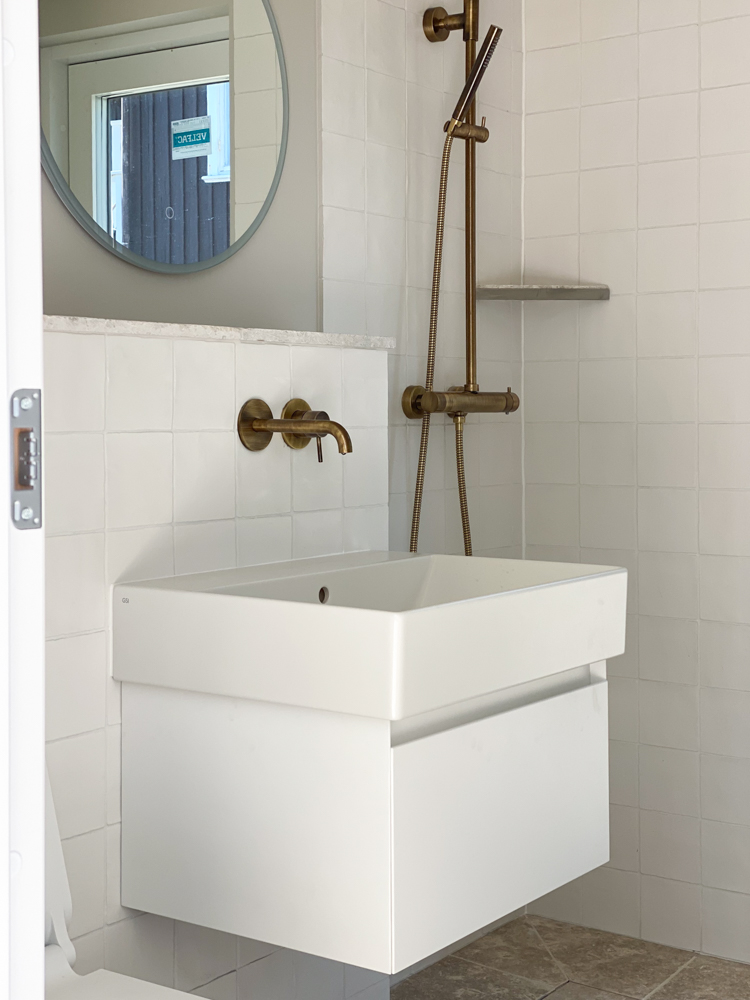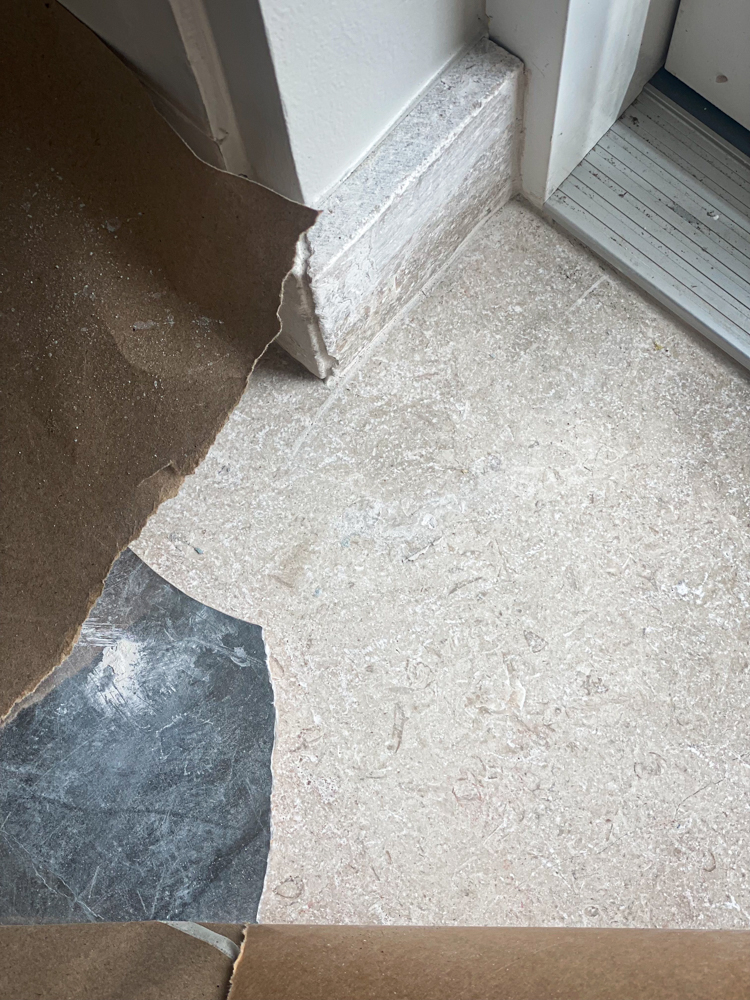When I first visited Sweden at the tender age of nine, I completely fell in love with my Swedish friends' summer cottage. It was everything you'd associate with the Swedish summer: a picturesque red and white cottage surrounded by woodland, lakes and the sweet scent of roses. Oh, and maybe the odd mosquito! When I stumbled across Alex and Erika's country home online yesterday, it took me straight back to that summer! Affectionately known as Gubbetorp, Alex and Erika's croft is located in the beautiful Östergötland countryside and has been lovingly restored one room at a time. The pair share a passion for antiques, vintage finds and up cycling all of which add to the charm of the space. Here are a few snapshots from before and after the renovation - including ikea hacks, outdoor loo and all!
Kitchen before
Kitchen after
Sitting room before
Sitting room after
The pair peeled back the laminate floor to discover a beautiful wood floor - what a great discovery! Wallpaper from Böråstapeter adds a cosy touch to the room and helps draw nature indoors.
The hall before
Hall after
Alex and Erika picked up an IKEA chest of drawers for a song (100 SEK - or 8 quid!) and painted it in a soft grey-green. Rabarber 1792 wallpaper adds a vibrant feel to the space.
Outdoor loo before
It's not that uncommon for Swedish cottages to have an outdoor loo with no running water. I recently stayed at Helen's lovely place which was the same! It took me back to the days I spent Grandmother's house. Granny Ruth had an outdoor and indoor loo. We never used the outdoor one as it was always full of spiders!
But the ones I've experienced in Sweden are so much fresher - especially after a make-over!
Outdoor loo
Erika and Alex have completely spruced up their outdoor loo - adding wood panelling which has been painted in the same hue as the cottage interior.
They've also added home comforts such as a hand towel, magazines, fresh wildflowers and perhaps most importantly - a vintage water tank for washing hands.
The standout piece though, has to be the magnificent antique dresser - it adds such a homely touch!
What a difference!
Their garden is simply magical - especially in summertime. It has me dreaming of midsummer (which is only 8 weeks away!) and long summer days alfresco!
I hope you enjoyed this before and after feature as much as I have!
If you'd like to see more snapshots from Alex and Erika's home head on over to @gubbetorp.
You might also like to feel inspired by other idyllic Swedish summer cottages here:
And of course, before and afters!
Here's to a sunny, carefree weekend ahead!
See you Monday friends!
Niki
Photography: @gubbetorp shared with kind permission

























 8
8

