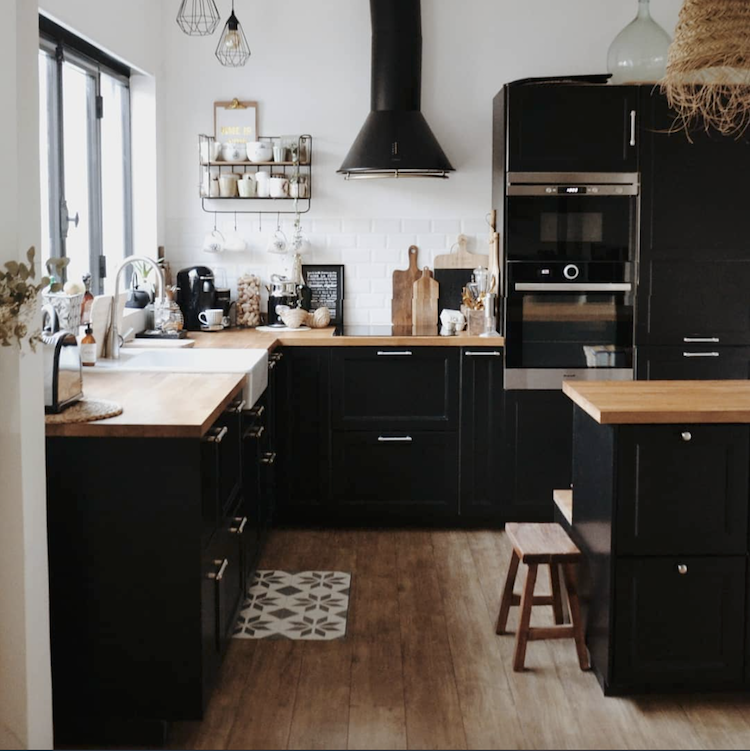We all know kitchens make for an expensive re-model - and sometimes there's simply not much wrong with them other than they're not entirely to our taste down to the last details. When we moved into our house
the kitchen was in many senses perfect - it was simple, had lots of storage and decorated in white and wood. Not much to complain about it really. Except I'd have done it slightly differently (#husbandofinstagram rolls eyes!!). Do you feel the same about yours? The good thing is, I've learned there's plenty we can do to update the 'engine room of the house' without spending an arm and a leg - and this pretty green and white kitchen in Gothenburg, Sweden is a fine example of this (FYI the home is
for sale - so rather than steal, you could always upsticks and adopt this very kitchen - tempting, huh?!). Otherwise, here goes:
1.
Throw in a free-standing island: Sometimes the work surfaces in a kitchen just aren't enough - and that's where a stand alone kitchen island comes in. We actually added one to our
own kitchen and it created a whole other dimension to the amount of surface space (incidentally, half of it's currently taken up by piles of post - but still...). This industrial one is a hacked version of the
RIMSFORSA from IKEA (they've swapped the bamboo for marble which I think works really well!).
2.
Add an accent colour: if there's an area of your kitchen you can paint, why not give it a lick of colour in a pretty, muted tone like this pale green? It will add another dimension to the space.
3.
Update the door handles: swapping out the door handles for something different, like these leather pulls is really simple to do and can make a huge difference to the overall look and feel. You can buy similar
here and
here* or even make them yourselves out of leather belts or even reindeer reigns (sounds extreme - *loughs out loud* - but I actually photographed a home in Norway for
The Scandinavian Home and the owner had done just this - you can take a peek at the mountain cabin
here!).
4:
Exchange the tap: Swapping out a dull tap for something more in tune with the style you're looking for is a great way to add a personal touch. Go sleek and contemporary or vintage for a budget friendly option. Think about balancing the look of the new material - for example if you add a brass tap, you might want to also add a few brass lights to ensure a more complete look.
5.
Speaking of lights: go wild and add a statement light to bring the look up to date. I'm loving the brass wall sconces in this kitchen (does anyone know where they're from? It's important to remember that good lighting in the kitchen is vital (lights are lovely and all, but not worth losing a thumb over!!) so think about how much light is needed for various tasks.
6.
Be a fan the fan: There are so many nice extractor fans on the market - by swapping the one you currently have for something a bit cooler can create a great statement and focal point.OK, this is not necessarily budget option, but it is cheaper than ripping out the whole kitchen (is that cheating?!).
7.
Squeeze in a work space: I was reading an interview with
Martha Lane Fox (of
lastminute.com fame) where she talked about how she would control her children's use of screens by only allowing them access to a computer in the kitchen. This work space doesn't take up a lot of space but certainly does the job.
Frama CPH and
Elfa sell similar.
8.
Go for contrast with curtains in a darker shade: Not perfect linen sells made to measure
charcoal drapes* like these).
9.
Get comfy: If you have the space a sofa turns the kitchen into a relaxed sociable area.
10.
Get those tunes going: Something that struck me on a recent visit to Naja Munthe's Danish holiday home (again, for
The Scandinavian Home book) - apart from the sea view obvs - was the amazing sound system. There was something so luxurious about bopping about the living space with amazing surround sound. I'm loving the design element of the
Libratone Loop Speaker seen in the window in this space too (thank you for the tip on model and brand
Rita!)
Oh and plants. Obviously!
Perhaps you've got a load of things to add to this list - if so I'd love to hear your thoughts in the comment section below.
If you're curious about the rest of the home - you can see the full tour and snap it up over at
Entrance.
Other kitchens I love include this
calm, neutral space and a
beautiful blue Swedish family kitchen.
Have a great day!
Niki
Photography by Anders Bergstedt for Entrance























 4
4












































