Disclosure: Norrlands Trä have kindly agreed to collaborate with us on this project
Things are taking shape in our little cabin at a rapid pace, so I felt it was time for an update!
Here's the lowdown and a few snapshots - plus I'm looking for some advice on the mattress situation further down the post (looking at you van owners!), please feel free to share your tips in the comment section and ask any questions!
Wall and ceiling panels
As you know, we were adamant about having panelling as we felt it would be a great way to create a relaxed coastal cabin feel. Are you a fan too?
Having researched the various different styles of panelling - from contemporary to traditional we settled on the more modern Borstad Slätspont in white S0502-Y from Swedish brand Norrlands Trä.
The wall and ceiling panelling gave the cabin an instant lift and feels contemporary yet coastal, smart yet relaxed - I love it when a plan comes together!
Wood floor
The day I took the above picture it was freezing outside, and I couldn't help thinking how 'cold' the cabin felt with the concrete foundation. So, I quickly got to work on finding a wood floor.
We decided on the primed parquet pine floor in ultra protect white, also from Norrlands Trä. Light pine is a classic choice for Swedish summer cottages as it has a pared back, understated feel yet still has that wonderful softness and warmth.
Side note: Pine is soft, which means it can be dented / marked quite easily. If you do go for this type of flooring, it's something you ned to bear in mind. We figured that wood is a living, breathing material which changes with time, and we'd embrace any marks the family make! Having said that, we'll be laying rugs in 'high flow' spots such as the kitchen, living room and dining area to protect the floor and add that all important hygge!
After:
I love that you can clearly see the grain and knots in the wood, it really helps to draw nature indoors and adds texture and depth to the space.
The bed nook
In our plans, we included a nook for a 160 cm bed (with more space bunks in the loft). Since the cabin is small (30 m2 / 322 sq ft) it would also need to double up as storage without compromising on aesthetics (you know me!). Below is how the space looked during the build (while being surveyed by Per!):
This is how it looked once the panelling, floor and railings went in:
And finally, The bed nook
I did a ton of research into 160 cm beds with front storage but couldn't find anything! So, in the end we designed a wall-mounted bed platform with central legs and two VERY long pull-out drawers on wheels (see below). Leftover panels were used for the fronts for a seamless look.
And we finally had a bed!
Sidenote: we're working on the air circulation -most likely, we'll drill holes in the base and also add a special air circulator layer under the mattress (without this, bacteria can build up and a mattress can quickly become mouldy underneath). This still a work in progress though, so tips are very welcome!
In the meantime, we're so looking forward to sleeping and hanging out right here. So excited!
I hope you enjoyed this update! Please do give me a shout below if you have any questions.
I'm so looking forward to sharing other areas of the cabin with you soon.
Wishing you a trevlig helg! (lovely weekend!),
Niki


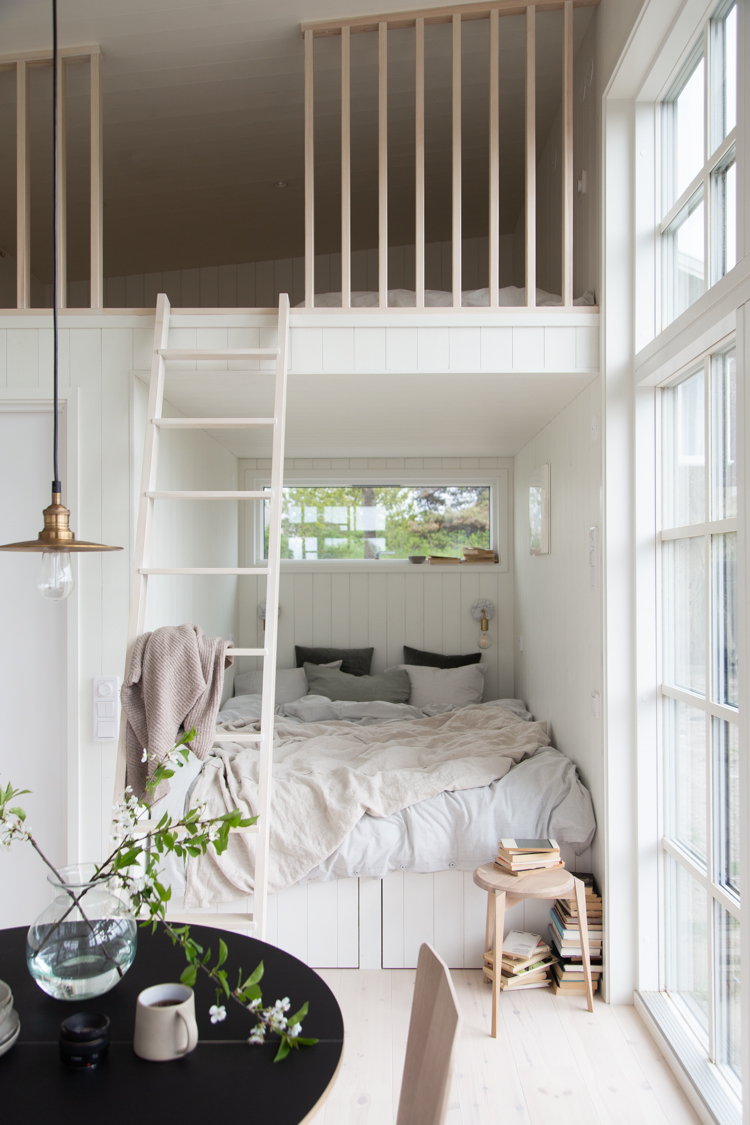

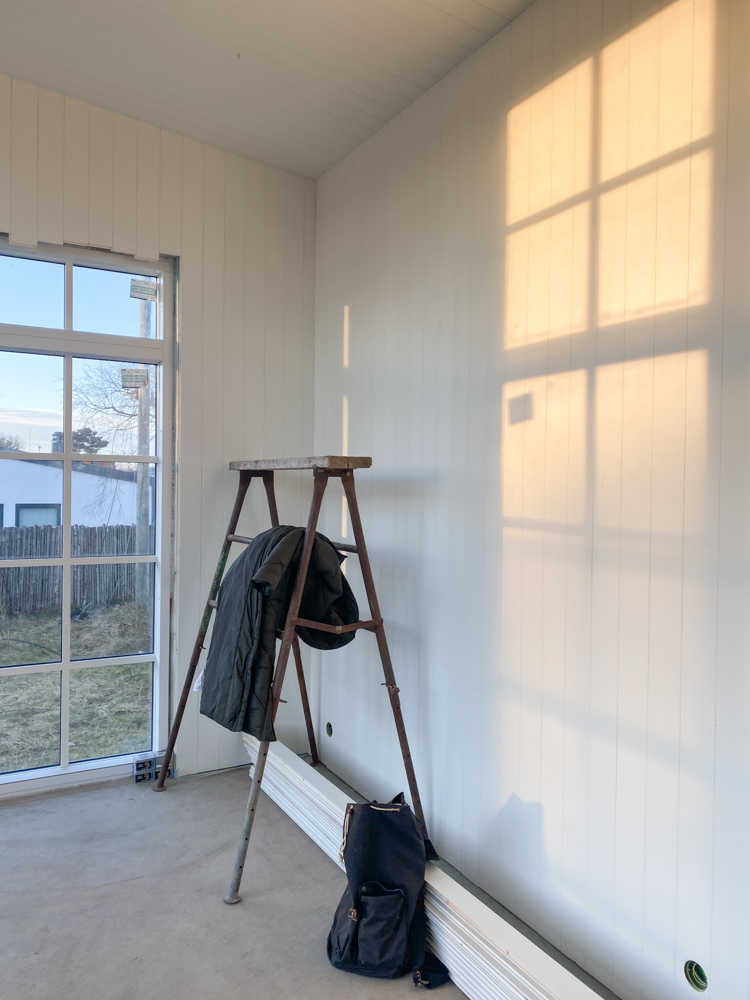

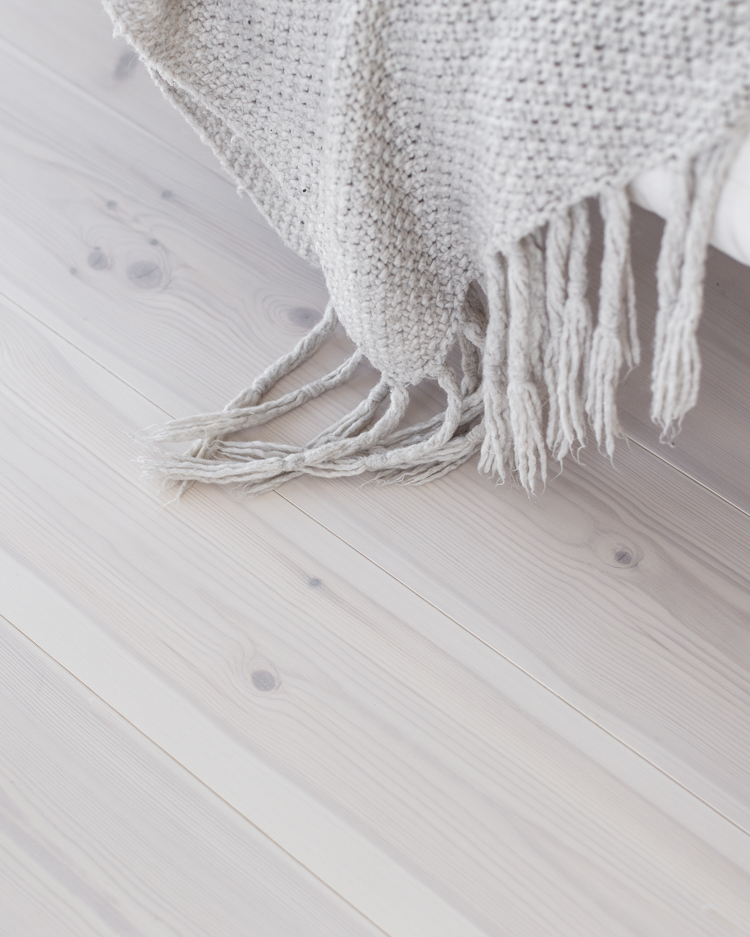

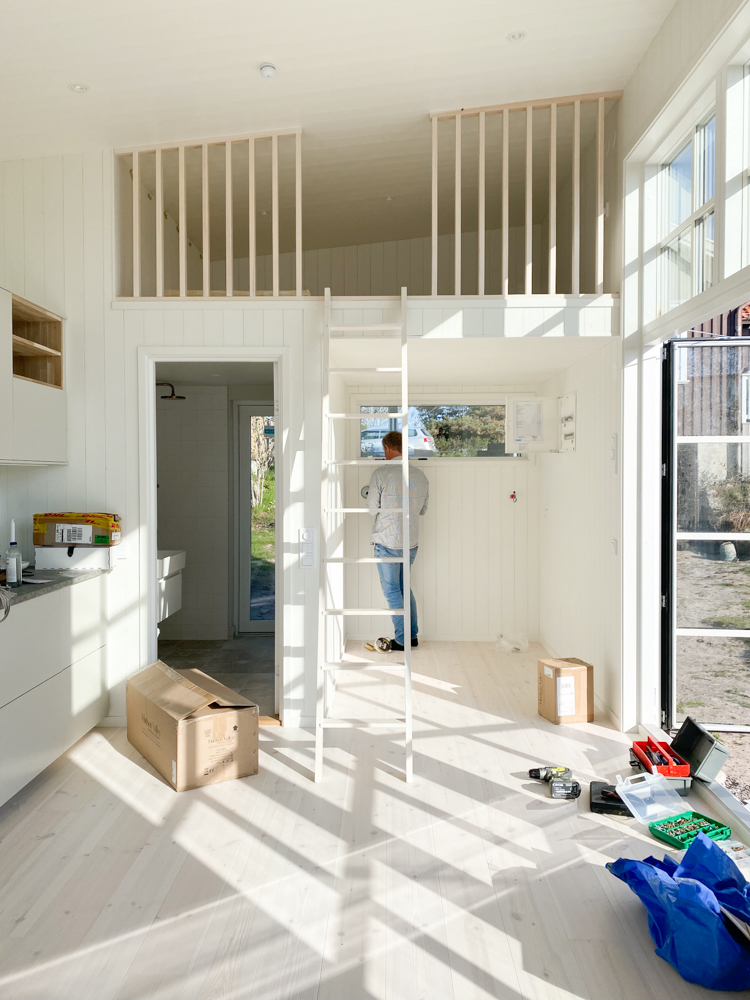
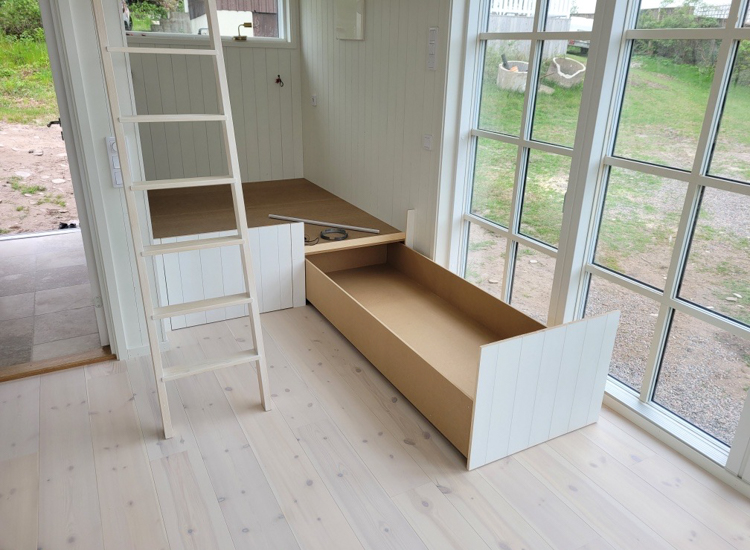

Wow, very beautiful it becomes!! I like all decisions you've made so far.
ReplyDeleteThank you so much (Niki)
DeleteBadly needs colour.
ReplyDeleteI love all the white! Beautiful!!
DeleteThe cabin build is only just finished so it's very much a work in progress, I'm sure more (subtle) colour will come with time as it progresses add things - even so, it will always be a simple look to ensures the nature outside the big window takes centre stage. We love the serene feel!
DeleteI love the colour palette - it's exactly what I would have chosen. Very calming.
ReplyDeleteThank you - I am really happy you like it too!
DeleteLOVE the color palette! You do not need any color! It's perfect!
DeleteWhat a beautiful and serene space. May I ask where the small marble and brass bedroom lights are from?
ReplyDeleteThank you, sure, they are by Mitzi from Hudson Valley Lighting Group. I will share a post about the lighting soon :) - Niki
DeleteI posted a comment but it does not look like it got published so I am commenting again.
ReplyDeleteI love what you have done, Niki! The white paneling is beautiful and the colour of the floor is exactly what my heart is set on. When I read yesterday's post, I also admired the plywood-clad walls - it added a bit of a pattern in the warm colour of natural wood and I wished I had a little cabin myself. Tough to decide on something when there are so many beautiful choices!
P.S. The ceiling light figure (in the sitting area) is dreamy.
Sorry your comment disappeared - so annoying! Thank you Alena, I'm so happy you like what we have done so far. I agree - there are just so many things you can do with a space, it can sometimes feel overwhelming! :) - Niki
DeleteWhat about a layer of arched slats (e.g. Ikea) or a pallet base on top.of.the wood platform to lift the mattress? I wouldn't drill holes over the drawers. Maybe along very outer edges of wood platform and/or along the middle over legs? I love the drawer storage! And their frontages!
ReplyDeleteThat's a good idea. Maybe we can buy an old second hand 160 cm IKEA bed and then just take the slats? A pallet base is another good option. We'll look into these two options, thank you!
DeleteI love the clever use of space. How exciting to see it coming together! Looking forward to pictures of the completed area. Sorry, I have no suggestions for air circulation.
ReplyDeleteThank you Kris / Niki
DeleteI love how your cabin turned out- wish we had a place like this I would recommend to put some slats underneath the matress!
ReplyDeleteThank you! I think slats would be good - I wonder where I can source them?
DeleteCan you link to the pendant lighting source?
ReplyDeleteTry here:
Deletehttps://newworks.dk/en/shop/lighting/pendant-lamps
Its the Tense pendant, there are various sizes to choose from.
Thank you so much for sharing this link. The other one one the table is from a UK shop called Robin & Wren - but sadly I don't think they stock it any longer / Niki
DeleteI guess this is where the lamp above the table is from but not in stock, sadly:
Deletehttps://www.rowenandwren.co.uk/collections/lighting
Yes, exactly. I bought it a couple of years ago. Sadly I don't think it's going to come back into stock. I've been trying to find something similar to share - no luck yet /Niki
DeleteFor something similar, I've found my kitchen lamps from two places:
Deletehttps://juheko.com/shop/en/lamp-sets
https://www.stromshaga.se/lightning/lamps/pendant-lamps
Looks amazing Niki. re: air circulation. My husband put a small computer fan in our motorhome
ReplyDeletefor air circulation in our wc. It has a wall mount on/off switch it's quiet and works like a charm. I am not sure where you could put it (under the bed? in the storage space?). Possibly integrate it beneath the mattress? You can turn it on when you leave the cabin after the weekend and leave it off when you are in residence.
Thank you so much for the tip Bernadette! - Niki
DeleteLove how it's coming together and I hope you get to enjoy it this summer. Here is NZ building projects are suffering due to covid-related delays. I'm all for slats under the bed as well. I'd also air the mattress occasionally and lift it up against the wall when you go away.
ReplyDeleteWe've had delays in Sweden too - more because everyone started to make changes at home so builders have been in huge demand! Slats sound like a good way to go, thank you for the tip. I'm going to see how I can source some. / Niki
DeleteHow do you make up the bed? Do you pull the mattress out? To prevent mildew, I would pull the mattress out at the end of each stay.
ReplyDeleteI crawled in! It was actually fine - I’m used to this as we also have a sailing boat with similar bunks. The ceiling is much higher here though! / Niki
Deletebeautiful cabin and such a lovley update. wishing you a joyfull times in the cabin
ReplyDeleteThank you - such a lovely comment :) / Niki
DeleteLike that you have designed for safety in the bunk bed area. I'm always worried when I see this style bed with virtually no safety rails. Well done! Love the rest of the place too
ReplyDeleteThank you for pointing that out. It felt really important, even so I'm still worried about the ladder, it's definitely going to be moved away if there were any young children around! /Niki
DeleteLovely to see the progress with the cabin, I look forward to see More in the future, hope you enjoy your cabin this summer!
ReplyDelete