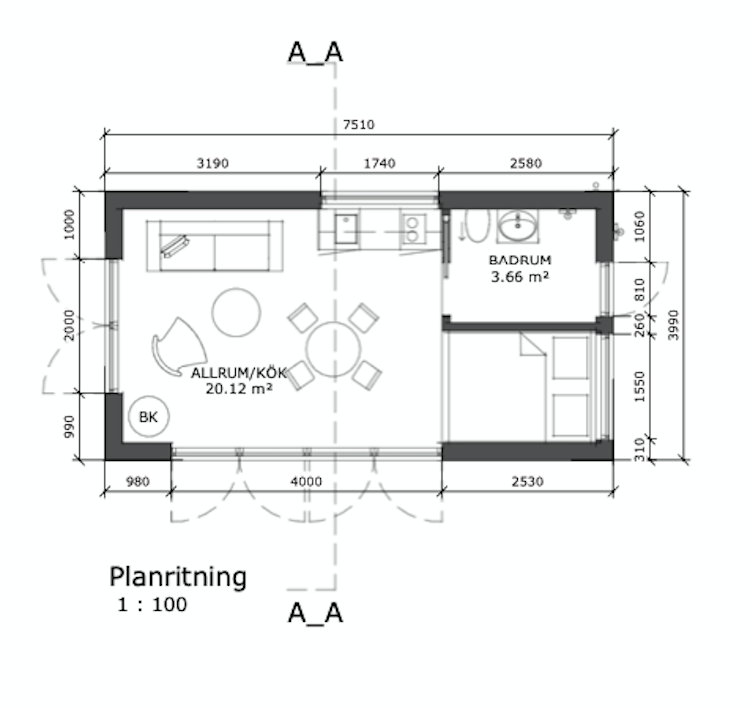GSI Ceramica and Cristina Rubinetterie are kindly partnering in our project.
I was up at the cabin yesterday (see our plans) and the build is progressing nicely! I can't tell you how excited I am! Buoyed by the progress, I thought it was time to share an update on the next phase of our build: the bathroom!
Floorplan
With only 3.66 metres square (XX f2) to play with, it's a case of dream big, think small! Even so, we had several criteria for the bathroom: it should be low maintenance, long-lasting, practical and of course beautiful! Let's start with my favourite - the latter!
Inspiration:
Natural & Raw
Since being up at the cottage is all about enjoying nature, I am keen to keep the look natural. I love the idea of rough finishes and a fairly minimalist approach - with a warm, earthy palette.
The Design
With the little space we have, I knew a bath would be out of the question (I guess we have the sea nearby!) - so we focused on a WC, sink and shower.
I've worked with the incredible Italian brand GSI Ceramica for several years now and appreciate how the company prides itself on combining the latest technology with craftsmanship, rooted in a thousand-year-old tradition of Civita Castellana ceramic district. I always appreciate the high quality which is vital since we're keen for our little cabin to be as low maintenance and long-lasting as possible - something I've learnt from my Scandinavian friends!
The GSI Ceramica design team came back with these drawings which were spot on:
The matt white loo and sink are from the Kube X Collection which you mind recognise from this feature. I love the rectangle forms, slender edges and pared down lines. It's a collection that offers something for every size bathroom too, so I knew it would be perfect for our small space!
1. WC: Kube X 941509: This wall-hung loo is seriously awesome: it features Swirlflush (the quietest flushing system in the world!), helps to save water and has a soft close seat - all important when you live in close quarters, don't you think?
2. Kube X washbasin - 60 x 47: A sleek, narrow washbasin which is perfect for small spaces (loving the white plug!).
3. Prisma Unit 60 x 47: A cabinet was essential - especially with a tween and teenage girl knocking about! This unit launches in 2022 and has been specially designed to fit the Kube X Collection. I opted for a 'Bianco' matt Finnish. Here's a sneak peek of what to expect from the collection:
4. Four Season Mirror with LED - 60 cm: yes, we'll spend most of our days up there with salty hair and make-up free, but you know, we don't want to scare guests, and this mirror comes with a built in LED light (always wanted that!).
Taps & shower
For the taps and shower, we chose items from Cristina Rubinetterie. You'll likely recognise the name since the Italian brand is available in over 60 countries and they've been producing beautiful pieces for the bathroom, kitchen and wellness interiors since 1949! I was looking for something simple and elegant, yet practical with a beautiful finish, and the Tricolore Verde collection fits the bill perfectly!
*Both in a beautiful matt, brushed old brass finish.
A note on wall hung loos and taps:
We learned you have to allow for up to 20cm wall space to create room for the cistern and tap fittings. We were slightly concerned that this would eat into the already small space, but came to the conclusion that it would create a perfect opportunity for a built-in shelf above the loo and sink.
Tiles:
And finally, the tiles! I was considering wood panelling (as you can see from the original design) but after some deliberation, I decided to go for more practical, square hand cut tiles in white from a local Swedish tile manufacturer. And for the floor - beautiful Tumbled Turtle tiles from Stiltje. Both very raw with a matt finish -of course!
Thank you for bearing with me through a very long post - I hope this info is helpful for anyone planning a new bathroom in 2022!
Now, it's just to build it (gaaah!). In the meantime, here's a snapshot of how the bathroom looks right now:
There's work to be done!
Niki
Photo credits: 1. Villa Hagerman - M Arkitektur 2. Hotel Santa Clara 3. Coco & Jack 4. Mathew Williams for Remodelista 5. Bert & May 6. Sequence by GSI ceramica 7. Cristina Rubinetterie

































Will there be sufficient space at the sink for a right-handed person? It's hard to tell without any measurements on either drawing. ~skye
ReplyDeleteThank you for pointing this out - very important thing to think about (especially as a family of right handers). Something to discuss with the builders and make sure of.
Delete