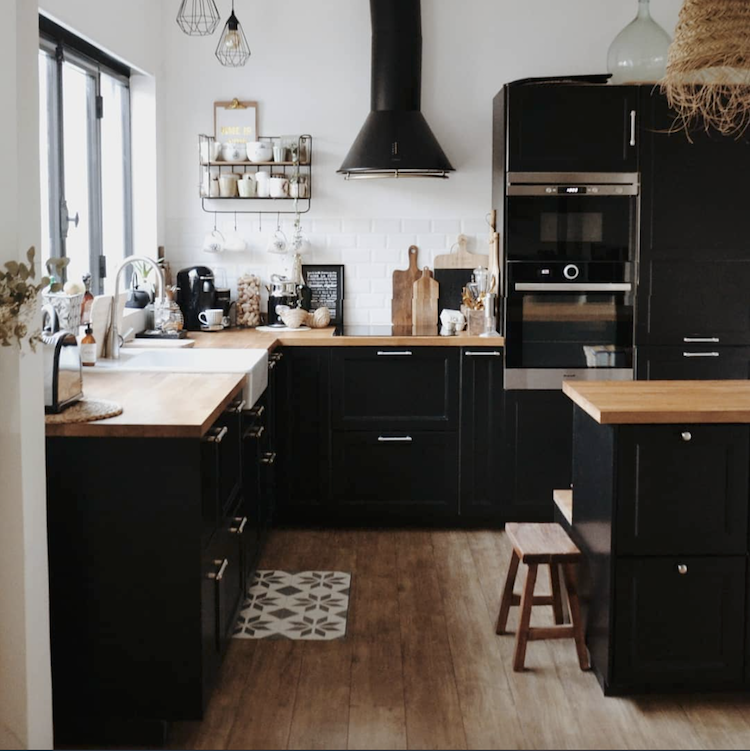In paid partnership with Bosch:
I thought I'd share a quick update on our summer cottage kitchen renovation with you (see the before pictures
here!)! The demolition has begun together with my partner in crime (Per). It took way longer than we thought and we discovered some very nasty surprises along the way but we're feeling proud of all our hard work too! Here's the low down:
Choosing the cabinet colour
Thank you so much for sharing all your thoughts on colour. Based on your input, I tested three paint samples:
NCS S 2002-Y (light grey)
NCS S 3005-G50Y (light green)
NCS S 3005-G80Y (green-beige)
The colours look a lot more muted / softer in this picture due to the camera setting, but in reality, the green shades felt way too heavy and dark for the small space. The light grey, on the other hand, felt fresh and subtle and also offered a gentle nod to the colour of the Nordic sea. I think we have a winner!
Next step: the cabinet fronts and decor strips will be sent to the trusty team at
Swiss Metod in Malmö to be spray painted!
Yay!
TIP: You don't have to stick to the cabinet colours available at your local kitchen supplier - a professional spray painter can transform the fronts using whichever shade you like! To find the right colour, I tested large squares of colour on ALL the walls and observed them over 48 hours so I could see how they looked in different light.
Dismantling the kitchen
Per and I stripped out the kitchen being careful to save anything we felt may come in handy. It was a lot of fun, but it also revealed a few nasty surprises...
1. Fire risk!
When we pulled out the cabinet beside the fridge, we discovered a nasty surprise. The cabinet to the left been placed flush against the wall (which houses the fireplace on the other side). No heat had been able to escape and the wall and cabinet were completely charred black. We were lucky the whole joint hadn't burnt to the ground! I was hoping to go for a 60 cm cabinet here, but now we definitely have to go for a 45 cm with a big gap for ventilation!
Wood floor
Do you remember I was excited to see if there was a beautiful, 1930s wood floor lurking under the
70s laminate? Well the good news is there
is a wood floor. The bad news is it's cheap, poor quality and at some point had been painted dark green! So now we're left with two options: sand it down and paint it or replace it with tiles or a wood floor. Since we're trying to keep the costs down I'm thinking the former, but I'd love to hear your thoughts!
3. The Walls
The wallpaper came off like a dream (so satisfying!) but lurking beneath was another layer of paper which also needed to be stripped away. I can only describe the work akin to peeling 500 potatoes. Our hands and arms are still aching!
The current state of the kitchen
By the time we left, we were covered in dust and grime but the kitchen has been completely stripped out - hurrah!
I'm so looking forward to finally implementing the
design plans to make this place as pretty as can be. There's a whole bunch of work ahead but I'm starting to think it's going to be worth it!
See all the before pictures, plans and appliance choices
here.
As always, I'd love to hear your thoughts, so please do weigh in below!
Niki
*This series is in paid collaboration with Bosch. However, all words and pictures are my own and I only ever work with brands I love and think you will too.





















 4
4


























