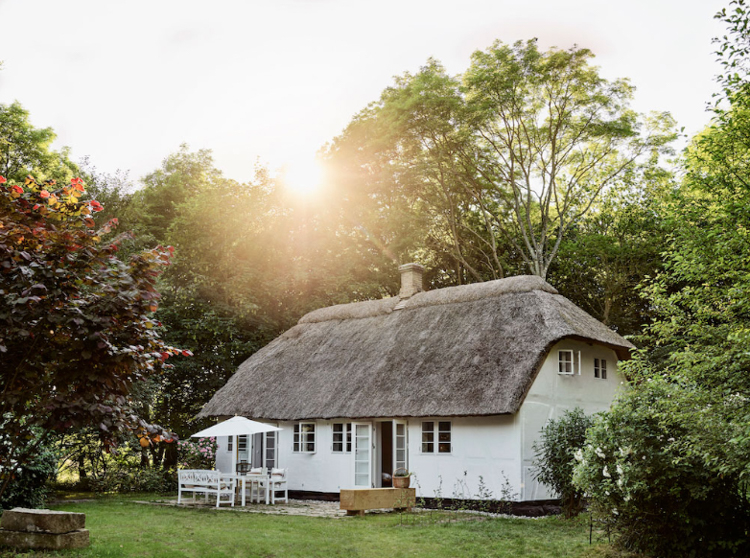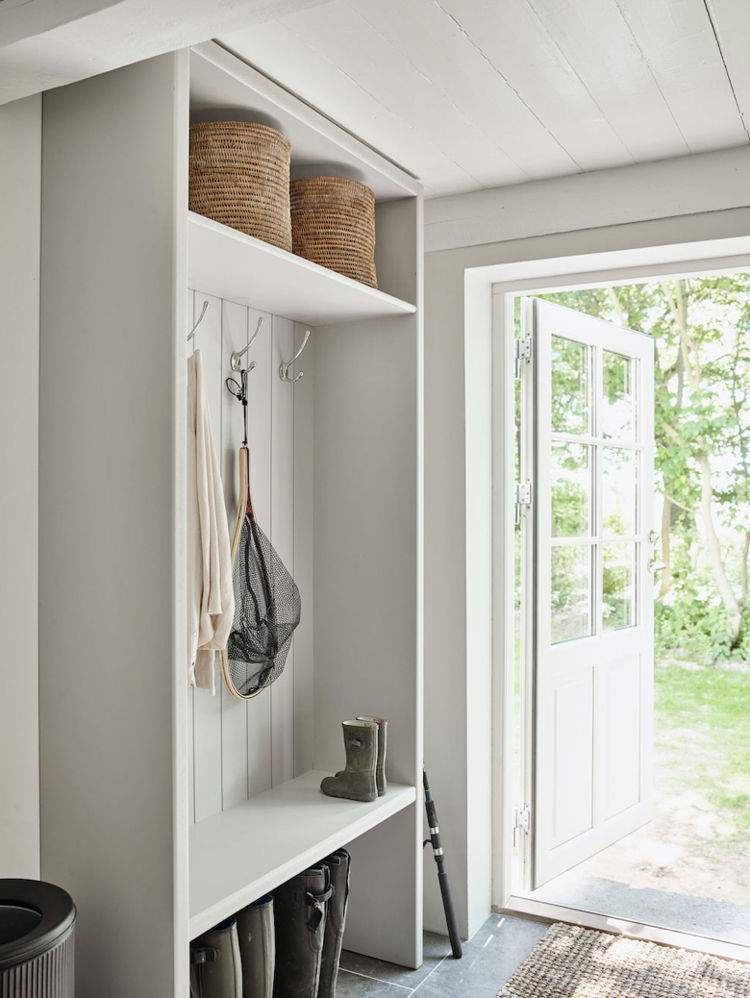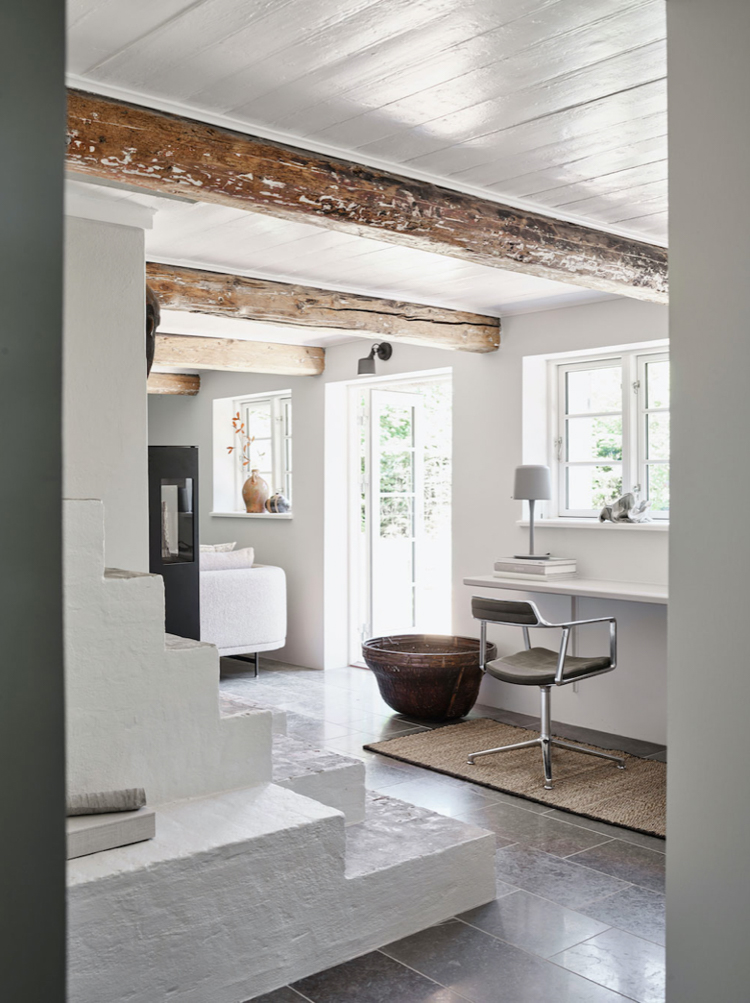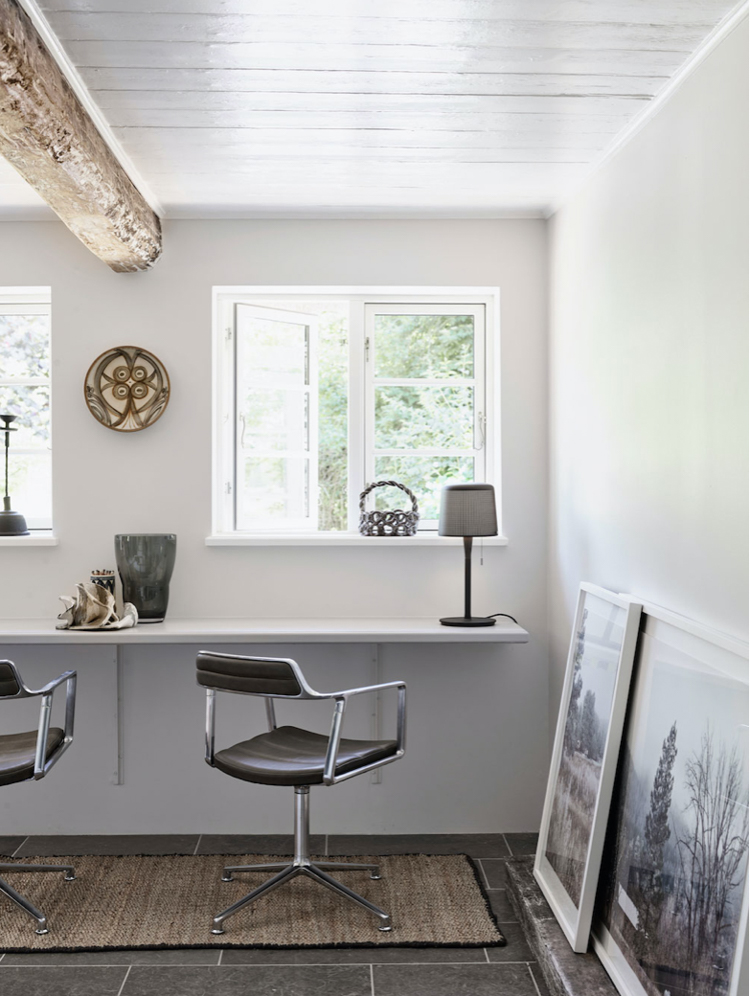Do you have an image in your minds eye of the perfect house? I have to say, the facade of this Danish cottage comes very close to mine. Thatched roof, whitewashed stone walls and a chimney gently bellowing smoke on a cold winters day - what's not to love? The bad news: It's not for sale. The good news: it's available to rent. Yep, this charming Danish farmhouse in Søllested, southwest of Copenhagen is a new addition to the VIPP portfolio which also includes the VIPP Hotel. Nestled on the incredible Søllestedgaard estate, the former gardener's residence has been beautifully renovated in keeping with the the time it was built in the late 18th century. Inside, the newly refurbished interior designed by Julie Cloos Mølsgaard combines historical charm with modern Scandinavian minimalism. Featuring three bedrooms and a home office, guests are invited to relax and unwind - or explore the surroundings and make use of the fishing gear to catch dinner in the nearby lake.
What a perfect place to getaway from it all - and 'work from home' if required!
I'm dreaming about the facade and THAT thatched roof. Beautiful.
Could you imagine staying here? More details / make a booking here.
If you're visiting Denmark, I can also highly recommend the design hotel Villa Copenhagen - Per and I had the most wonderful stay there.
Ha det fint!
Niki
Photography: Anders Schønnemann courtesy of VIPP Farmhouse.














 10
10











































