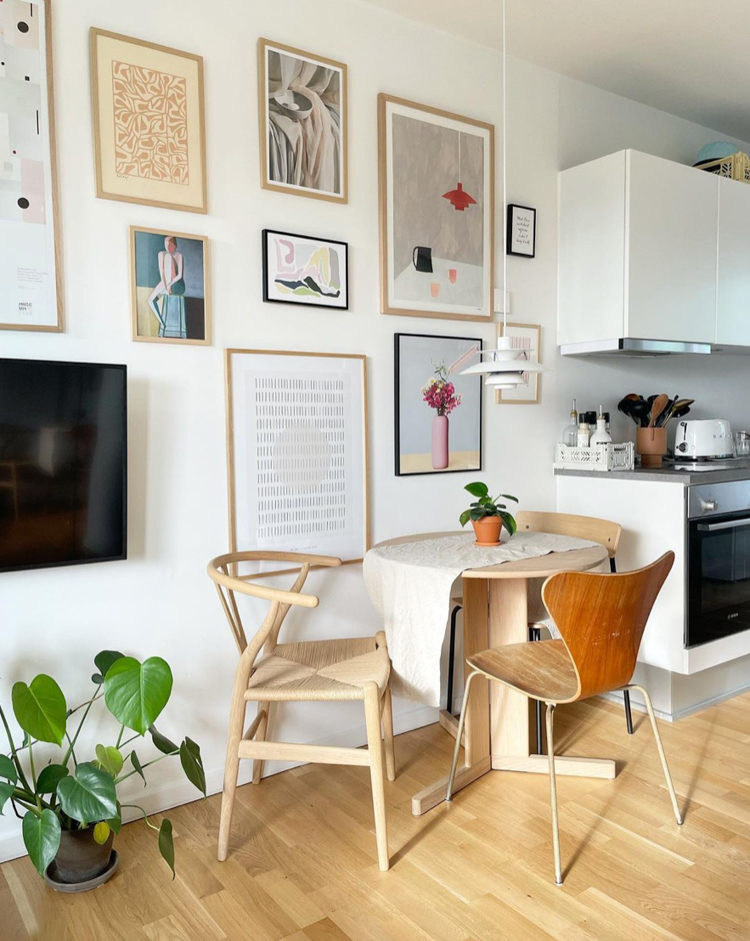Up for something playful today? In her Instagram bio, Julia describes her content as ''fairly ordinary every day and motherly life'' but looking at the pictures, her cheerful home on the Danish coast is far from it. In fact, there's a joyful touch around every corner thanks to Julia's ''great penchant for quirks, colours, flowers and nice finds' - not to mention art! I particularly like her son's room which is bursting with eye catching pieces from prints and planets to playful patterns and lots of furry friends. These cheery touches transcend into other parts of the home in the form of colour, pattern, flowers and art. Ready to take a tour?
Rather than covering the entire room in colour, Julia has selected accent walls and worked with them to create a focal point.
Her son's room has been painted half blue for to create a cosy zone - and then dots have been added for a playful touch.
Pick up a planet / solar system mobile on Etsy*.
Julia has sourced items for her sons room from the likes of Faun & Luna, Bobles (tumbling furniture) and Maileg. The blackboard with oak frame is by Sebra.
I hope Julia's Danish home has put a smile on your lips today! It certainly has mine.
Oh to have small children again so I can decorate their rooms - so much fun!
Is there anything that stood out to you?
Take a peek inside more playful homes today here:
The wonderful playful loft of a furniture designer (that swing!)
Thank you for all your comments yesterday about wanting to see more of Alexandra's vintage-industrial inspired home in France. There are lots of lovely pictures to look at on her instagram @belettepetite. She also wrote to tell me that she's thinking of creating a masterclass in English - might that be of interest?
Goddag! (Good day!).
Niki
Photography courtesy of Julia / @smaaglimtaflykke, shared with kind permission.


























 15
15












































