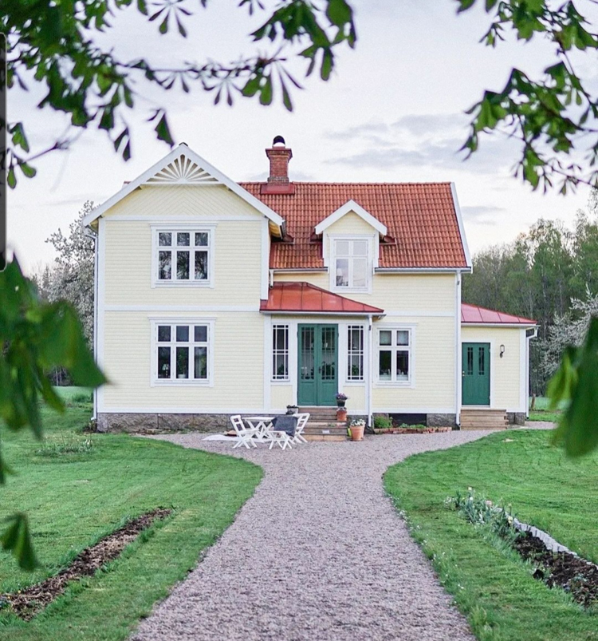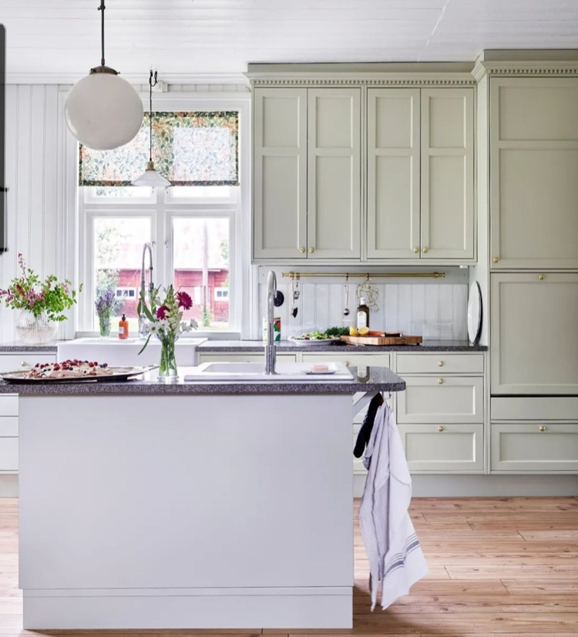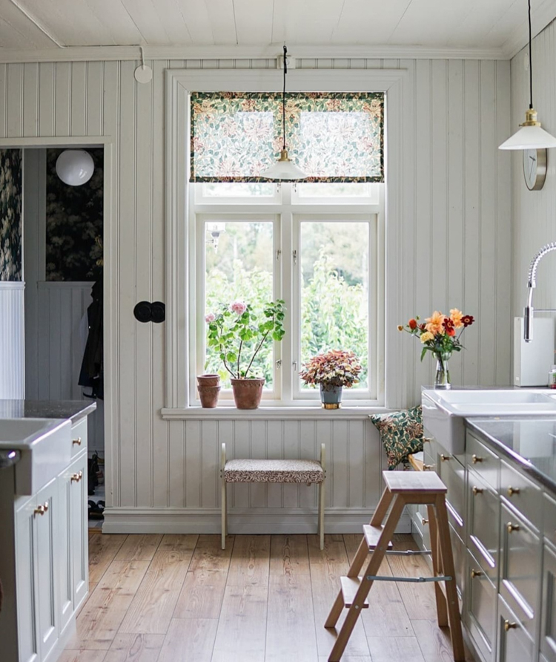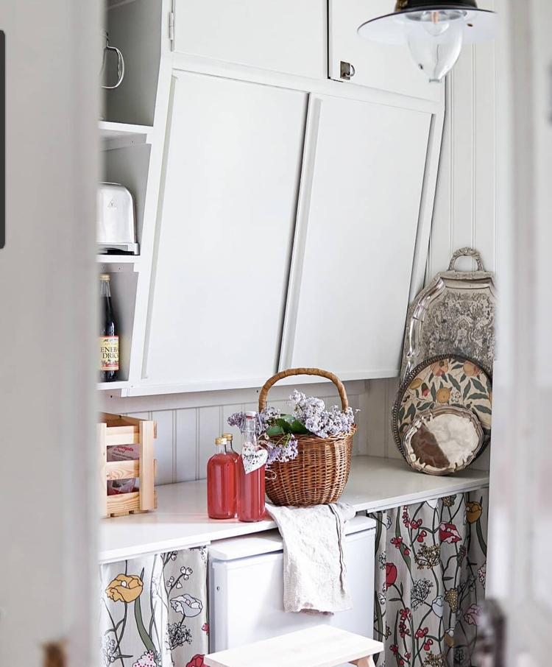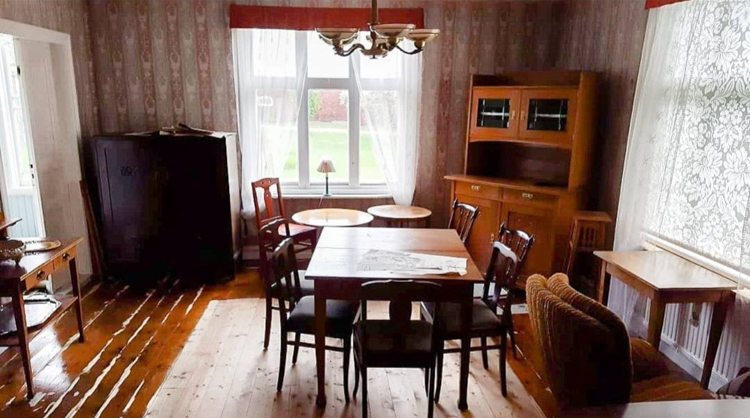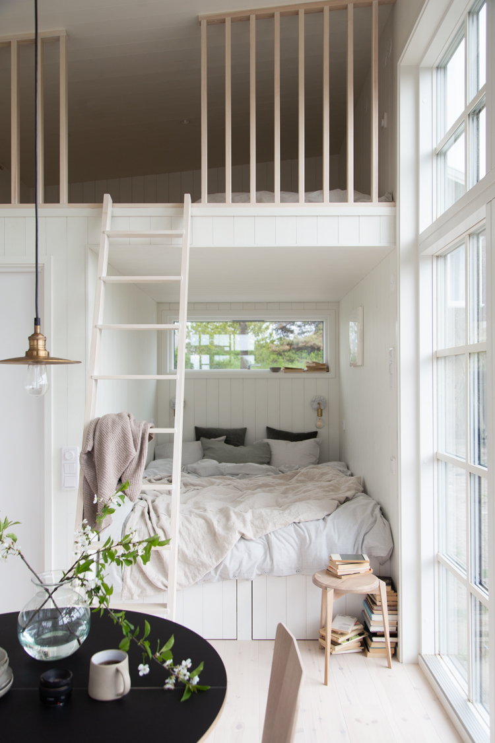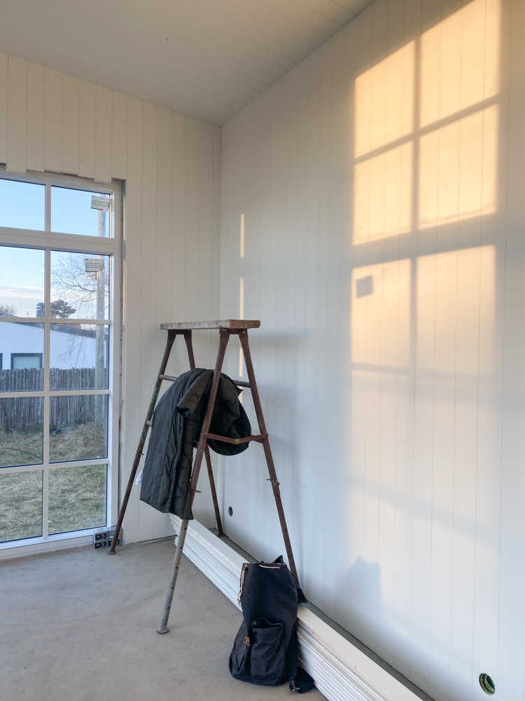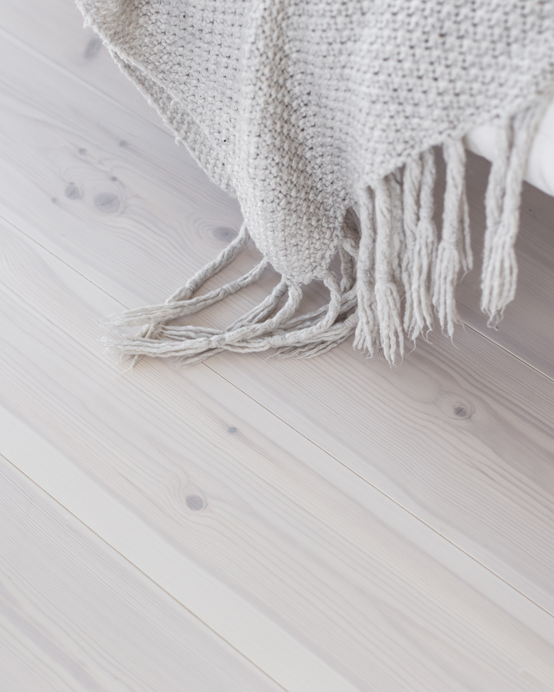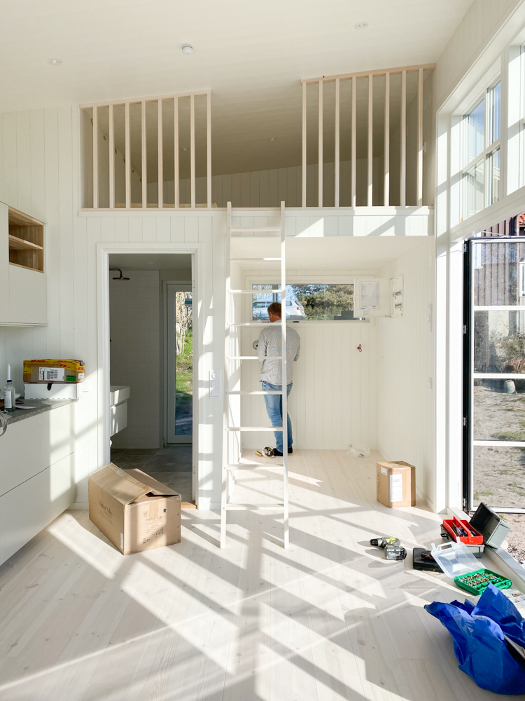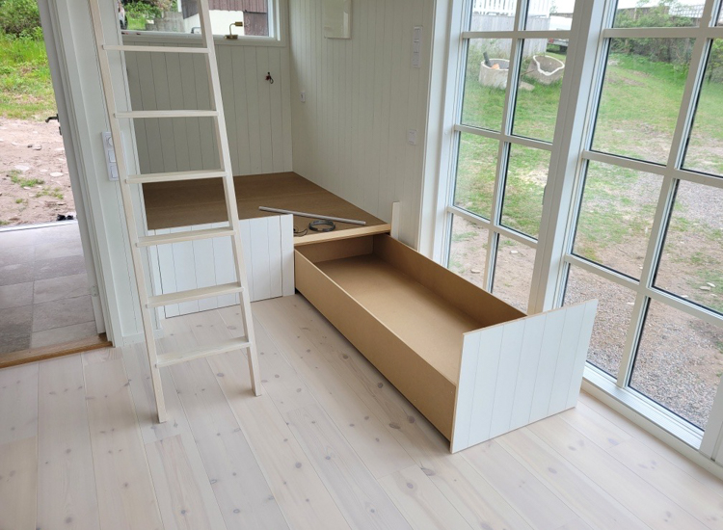It's so easy to become 'home blind', don't you think? I find it's only when I come back from holiday or a time away that I see the changes that need to the made to our house (cue - flying about rearranging furniture and adjusting things before we've even unpacked!). That's why I marvelled at the transformation of this Swedish croft.
Built in the 1900 as a place to house the elderly members of the family and farm workers, the property on Torsö island, lake Vänern has now fallen into the hands of wedding photographer Johanna Carlsson and her husband Vicktor and their dogs Nalle and Doris. Despite growing up with the croft, Johanna had a keen idea of how she wanted the interior to look - and the pair have been renovating it little by little to transform it into a beautiful cottage in which while away the summer. Here are a few pictures (including some before and after):
The outside has been given a refresh, while keeping the quintessentially Swedish red and white facade intact.
A porch area doubles up as a sunroom in which to enjoy 'fika' and meals bathed in natural light.
Kitchen before
Simple updates such as a new handmade worktop and longer linen curtains have helped to bring this kitchen up to date while maintaining the relaxed traditional feel.
Sitting room before
Mix and match furniture has its charm, but it's not always the most practical or comfortable.
Sitting room after
Johanna and Viktor updated the room using wallpaper from Boråstapeter and then furnished it with a comfy sofa (as modelled by Doris) and a handmade table with rustic charm.
Bedroom before
The pair sleep in what was formerly a children's bedroom with bunkbeds.
I spy stickers - can I get a show of hands for anyone who has spent hours trying to get rid of the residue from doors, beds and other furniture in a children's room? I was scrubbing away on Allie's door just the other week. Mind you, stickers are at least better than slime, there's an outright ban on that stuff in our home!
Bedroom after
It's hard to imagine that this delightful space is the same room!
Tulippa wallpaper Boråstapeter adds character to the bedroom while a bedskirt gives the space a traditional touch.
Outhouse before
Outhouse after
An outhouse on the grounds, previously used for storage, was cleared out and repainted - creating a perfect place for midsummer gatherings.
A simple outdoor shower means the couple can wash under the open-sky and make the most of the long summer days!
Such a charming summer cottage, don't you think?
If you'd to keep up to date with Johanna's latest renovation projects, follow along over at @torptokig.
As you know by the sheer number of pretty red and white Swedish summer cottages I've been featuring lately, I'm not quite ready to let go of summer just yet. But as we near mid-September the autumn feeling is in the air and I'm going to have to concede that summer is over! I'm looking forward to sharing some Scandinavian city apartments with you next week! Stay tuned!
Before I head off for the weekend, I also wanted to share with you, that as a London girl (who's been living in Sweden for over 18 years), it was with a heavy heart that I heard the news about Queen Elizabeth II yesterday. Her Majesty was a truly remarkable person who has always been there throughout our lives. I particularly admired her professionalism and commitment to duty but also how warm and personable she was, with a wonderful sense of humour. In the words of Paddington Bear: Thank you Ma'am, for everything.
Wishing you all a lovely weekend,
Stor kram
Niki
Photography courtesy of Johanna Carlsson, shared with kind permission.














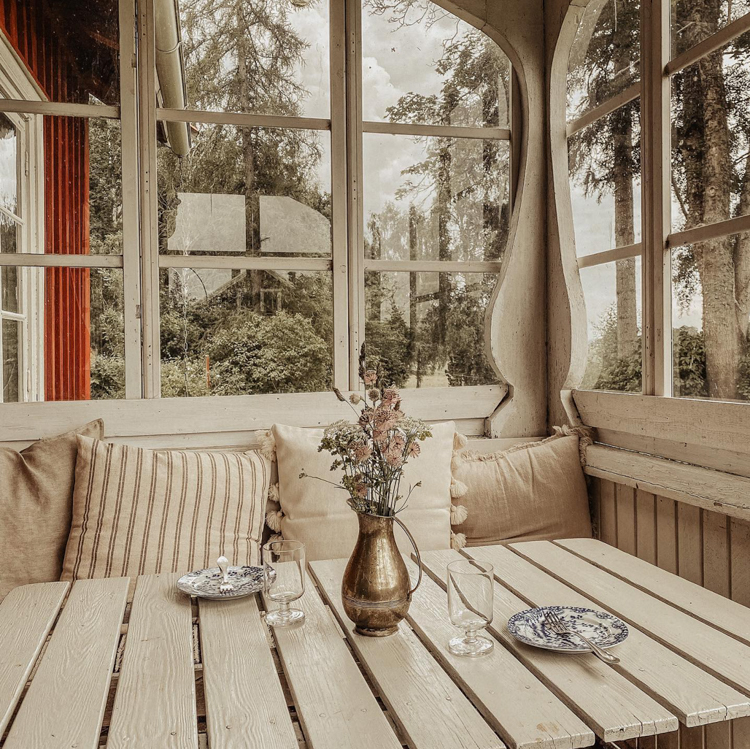


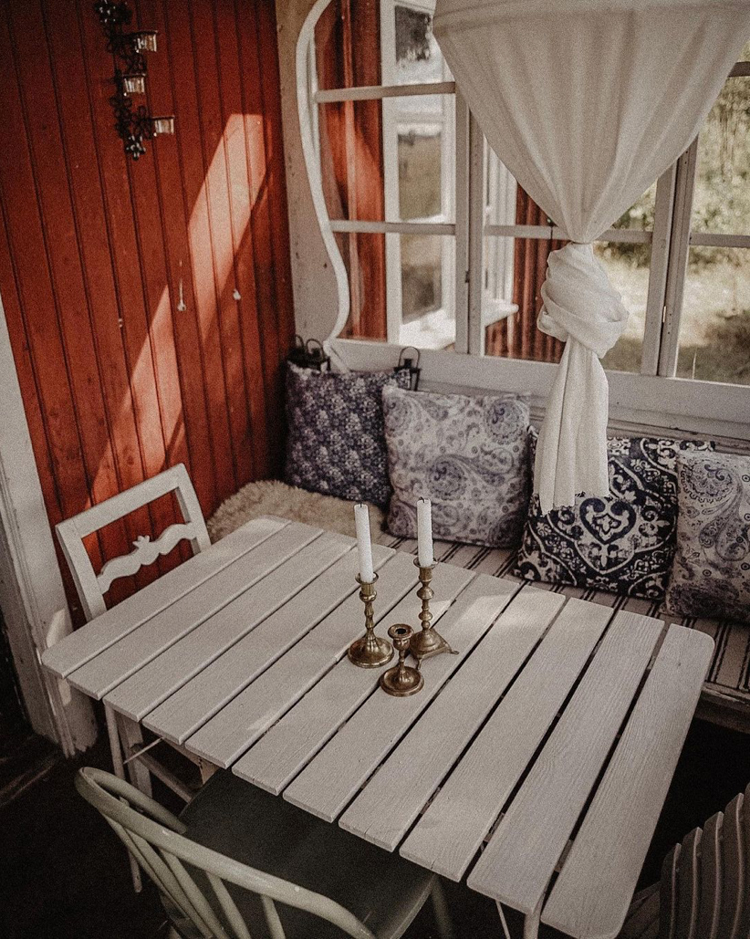







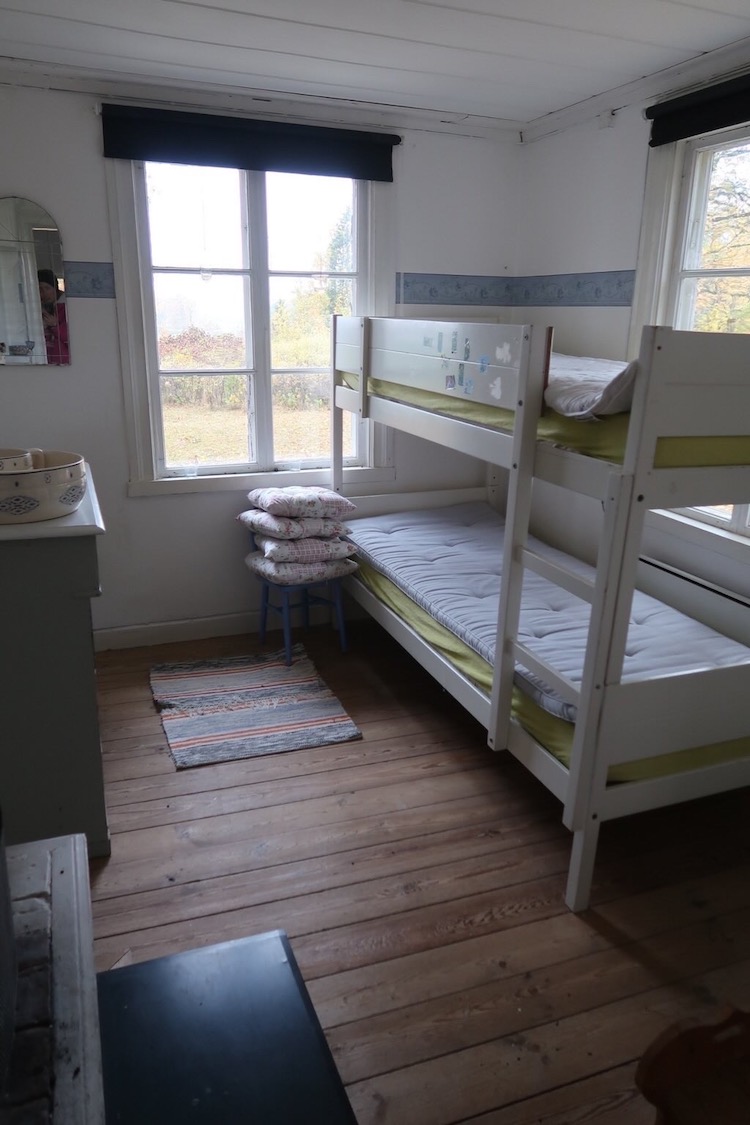

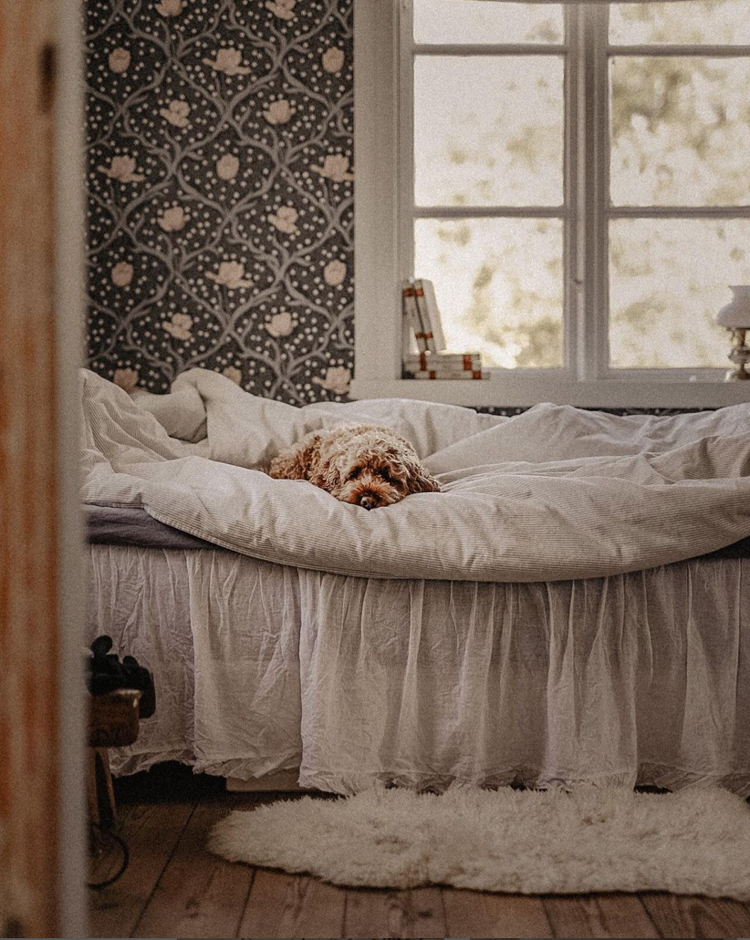






 13
13



