*GSI Ceramica and Cristina Rubinetterie are kindly partnering in our project.
I can't tell you how much progress we've made in the bathroom at the cabin* since I shared the original plans. After a copious amount of work (who knew a 3.6 m2 (38f2) bathroom could take up so much time?), it's finally coming together! In fact, it's almost finished, woohoooo! Here are some snapshots of the progress which I snapped with my phone. Oh, and I'd love to hear your thoughts on some of the final details too.
It's been fun to see the space come together - one layer at a time, starting from the bare bones.
Wall tiles
For the shower and lower section of the wall we chose matt white square tiles with a simple white grouting (I felt this would give a cleaner, less fussy look in such a small space).
Wall mounted loo and taps
I love a wall hung loo (specifically the WC Kube X from GSI Ceramica) they look so sleek and also help to contribute to an airier feel in a small space. I was also keen to install wall mounted taps (I selected the Basin Mixer CRITV257 from series Tricolore Verde by CRISTINA Rubinetterie). However, in order to achieve this we needed to build out a section of the wall by 15 cm (wide enough to fit a Gerberit cistern). I was a little nervous as it's already a narrow bathroom - but actually, I'm thrilled with the result. The shelf has turned out to be a real bonus!
Bathroom paint colour
For the ceiling and walls (without tiles) I went for Kalk from the Jotun Lady Aqua bathroom range. It's a lovely, soft, warm tone which compliments the matt white sink and loo as well as the stone floor.
Wall mounted sink and cabinet
Here's a close up of the sleek, timeless Kube X washbasin (60 x 47) in matt white. I'm so happy with it as well as the Prisma Unit cabinet (also from GSI Ceramica) - it's perfect for storage, and since the entire unit is mounted, it gives the illusion of space.
Taps and shower
Above and below you can see a close up of the basin Mixer CRITV257 and External Thermostatic shower mixer with overhead and hand shower CRITV486 from CRISTINA Rubinetterie. The 'brushed old brass' finish has a beautiful patina and adds so much texture.
Shower door
We still need to add a glass wall (80 cm wide) between the shower and sink. However, I haven't decided if we also need a shower door (70 cm wide) across the front, what do you think?
Floor tiles and details
And finally - the stone floor. I sourced the Tumbled Turtle tiles from Swedish brand Stiltje (I love the owner Pamela; she has incredible taste!). We really splurged on these and once the floor had been laid, there were a few tiles leftover which we used for the ledge above the sink and a corner shelf in the shower.
I hope you like what we've done so far! I'm so excited the bathroom is nearly finished. We're on the home straight!
The next step is to add:
1. A shower wall and potentially a shower door
2. A privacy film inside the garden glass door (or should we go for a blind?)
3. A loo roll holder - any thoughts on where this should go?
4. Hooks for towels, robes, swimwear etc.
5. All our toiletries!
I'd love to hear your two pennies worth!
Hopefully it will all be finished in the next few weeks - I'm so looking forward to sharing the final reveal once everything is in place!
Niki
All photos taken with my iPhone.
*For those of you who are new to My Scandinavian Home - Per and I are building a 30 m2 (323 f2) cabin in the garden of my Mother-in-law's summer cottage on Sweden's West coast. You can see the plans here.

















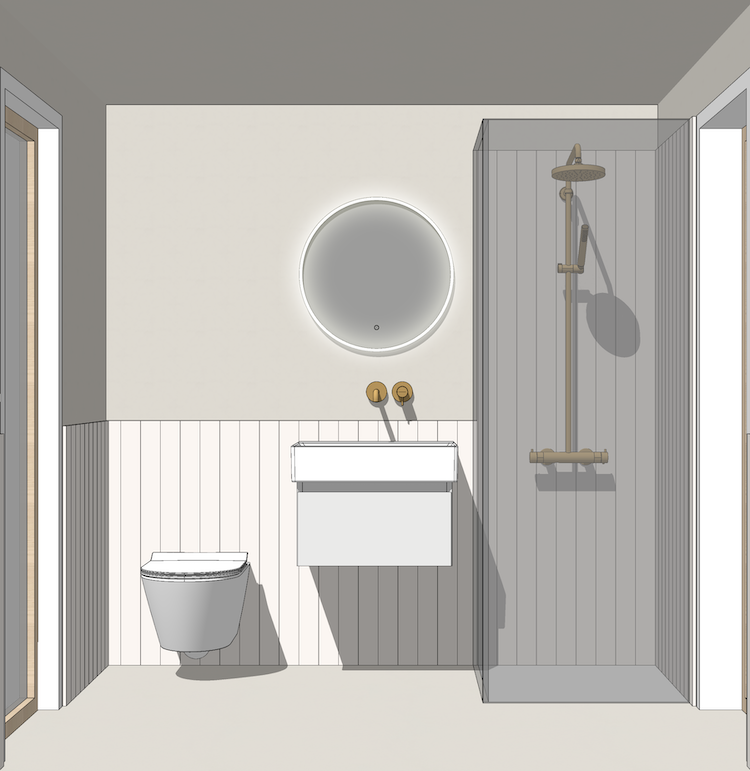



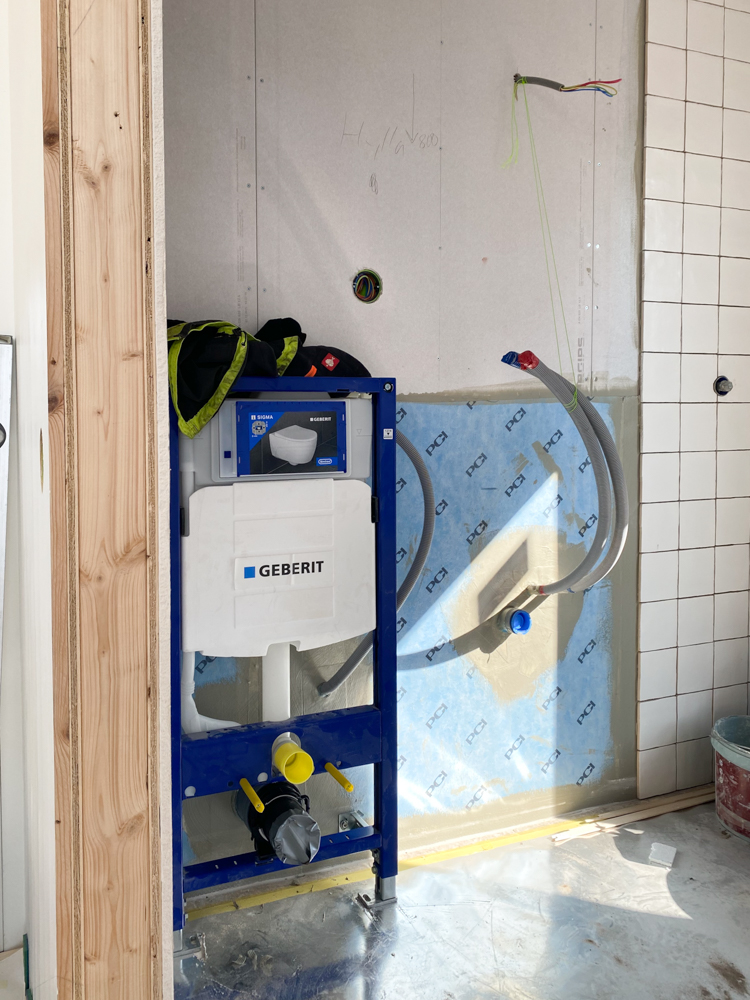
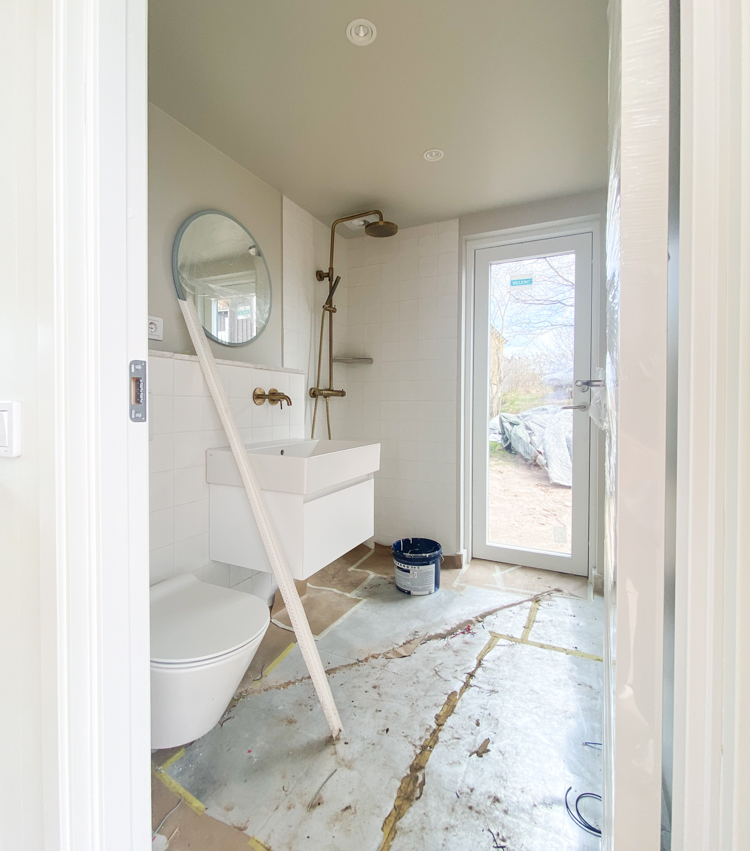
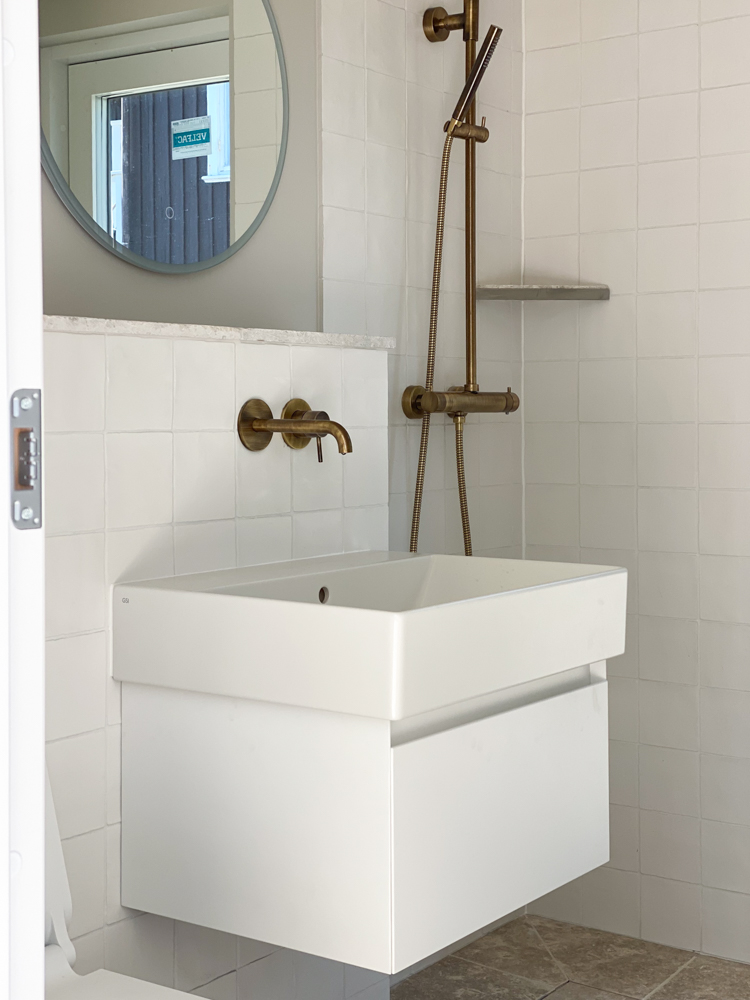


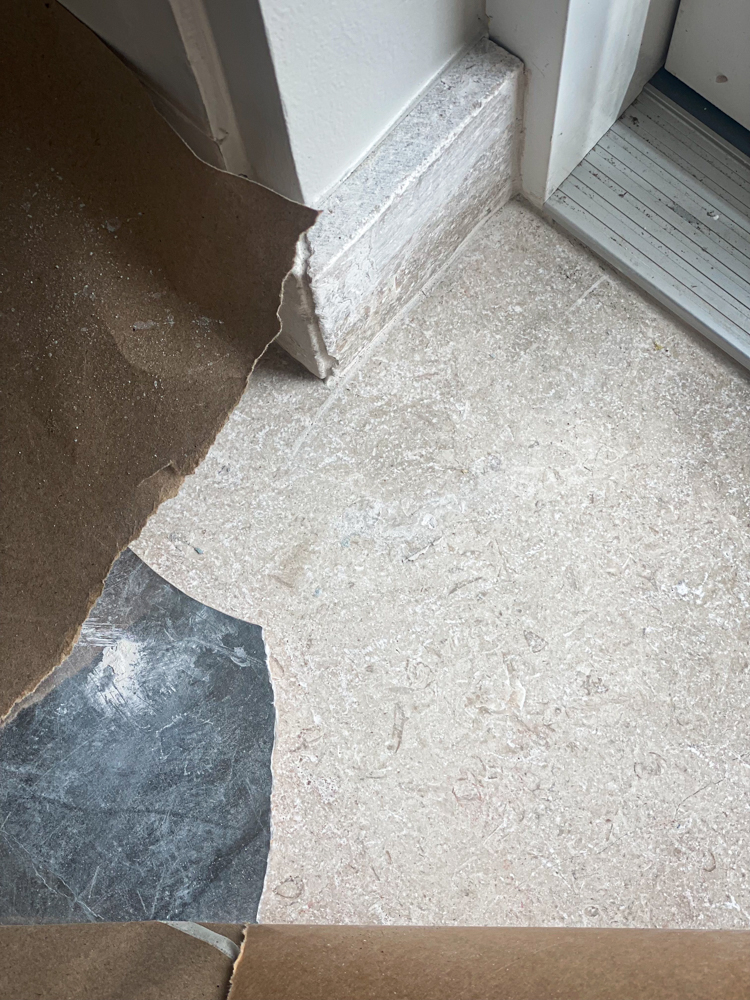


I think you're going to love the shelf area--more places to store stuff!
ReplyDeleteIn terms of toilet paper placement ... I will say up front that I am more concerned about function and less about aesthetics, since I work with handicapped people and accessibility is always at the forefront of my mind--so I would choose either the wall to the right as you are seated on the stool, or mounted on the sink cabinet itself (the wall is my first choice). I'm not a fan of mounting it on the back wall as that would incorporate a lot of twisting for a person's spine. That's probably way more information than you ever wanted! :)
I like the idea of a shower door to help contain splashing, but depending on how your floors are sloped and drained, that may be a minor issue.
This is so helpful! next time I'm up there I'm going to check the space on the wall and the side of the cabinet and see which works best.
DeleteI was thinking of maybe putting in a shower wall and then testing it out a few times before deciding on the door. You're right in that it very much depends on the splash and drainage.... :)
Thank you for all your input!
I say no shower door... if sloped, water will drain and will give a much cleaner more open feel!
Deletewhat if you placed a retracting screen door and then in summer you can have door ajar -no bugs
ReplyDelete-fresh air
so enjoy your site
thanks :0 )
There's an idea I haven't thought of, I'm going to look into it and see what's available in Sweden. Thank you for the idea.
DeleteLove the results.Your choices are wonderful.
ReplyDeleteThank you so much Bernadette!
DeleteInstead of a shower door/enclosure, we put up a curved shower curtain rod in our bathroom and are very happy we did. The shower curtain can be pulled back when not in use and really opens up the shower area for easy access for washing out large objects that might not fit through the door to a glass shower enclosure. And it’s visually more open too. And much less expensive!
ReplyDeleteThis is definitely worth considering - I like the idea that it makes the shower area a more flexible space. Also, I simply can't believe how much glass shower walls and doors cost! Do you find that the shower curtain clings to you or maybe the trick is to go for quite a wide curved shower rod?
DeleteOur shower is about the size of a tub and the shower curtain doesn't cling at all. I have an inner shower liner and outer more decorative curtain. The other really good thing about not having a glass enclosure is that you don't have to keep cleaning the spotted glass!
DeleteAlso .... again with the accessibility theme ... it's much easier to accommodate disabilities if you don't have a shower wall or door. I realize this is not a current concern for you, but sometimes life happens! I also have a shower curtain and liner and don't have issues with the curtain clinging to me.
DeleteI would totally skip a shower door! I don't have any in the three bathrooms we have. If I would ever do another bathroom it wouldn't have a shower door for sure! I don't have a curtain either. Those things only get in the way. The underfloor heating takes care of any splashes which isn't that huge of a problem for my family of four. In your space I would not do a curtain basically because I think you would want to open that door to the outside space and then the wind would blow that curtain against the person in the shower an it would stick to the body and be totally annoying. Anyway. It is your place and your decision but those are my two cents :-)
ReplyDeleteThank you so much for sharing your two cents - very helpful!!! We do have underfloor heating so that's a big plus for drying out the floor.
DeleteI agree with you, I think I will start with the glass wall between the shower and sink and then leave the door. Oh, and add some kind of film / blind or whatever to the outside door for privacy!
Perhaps those films for windows are better now but I had that for a window and it got stuck to the window permanently and then cracked and looked really bad and was not possible to remove using any of the regular tricks.
DeleteAn other option you could look into the cafe version of a curtain on the door? So you cover the bottom half but get the light in on the top. But have those hook-rod things both on the top and bottom on the curtain? To have it stay in place? With a nice thin linen? You could cover the whole window in the door if you want but a nice fabric would bring some texture into the room.
Oh forgot. There is a frosted door effect spray can paint if you want to do it permanently which I think would work better than the film. Might be another option.
DeleteIn my experience, the spray is very hard to get uniform. Would not do again. The film is much better, and it's what we use in commercial buildings. Not sure what was up with yours that it cracked.
DeleteHi all, this bathroom looks great! I also have been slowly doing up my small ensuite bathroom and have had some of the same issues. I was stuck on choosing between a shower curtain and a glass wall. I eventually chose glass mainly because there is a lot of wood around my upstairs bathroom and I was worried about leaks out the side of the curtain. I did not want a door so the shower will be open at one end. I have a large shower tray and figure a bathmat will soak up any drops of water. I bought a freestanding loo roll holder from Ikea, but it is chrome so might suit Niki's bathroom, but there might be something similar out there. Probably would get knocked over if in the way of little feet however it is exactly where I want it. Regarding the door, there are lovely textures in this room already, I also like the idea of a sheer linen blind or curtain. I made café curtains for my windows out of an old linen sheet that was very fine and they create a lovely ambience. Thanks for sharing your pics, Niki.
ReplyDeleteThank you so much for sharing your thoughts! Nice to see another vote for the shower glass wall. A linen blind could work well - I like the idea of something that still lets the light in. PS your bathroom sounds lovely!
DeleteHi Nik. I would put loo roll to front right side, so no twisting to reach back. I'd have a longer-than-you-think glass side to the shower, no door, no curtain. So much less to clean and feels freer and more allve. We have glass side only, but it's too short and when I face the water to splash water over my face, the water runs off my elbows right out to the floor on the side of the shower. I'd not cover your door to the outside until you know how much privacy you need/want. Live with the clear pane for a while. You can always add... privacy screen, curtain, shower door, etc. Live with less to start and I think you'll enjoy having less to clean too. Kind regards, Jo.
ReplyDeleteI think the maximum I can have is 80 cm - I hope that will be enough. Great tip with the loo roll holder. I'm heading up there on Friday so I'm going to check that out. Thank you for sharing your thoughts on the garden door too - I agree that with some of these final details the best thing to do is live it with a while - as you simply never know!
DeleteLoving it.
ReplyDeleteThank you Alena :)
DeleteThat is so interesting - and gives me confidence that having no door could work well. I have to say I've been feeling claustraphobic at the thought of being contained in a small shower, I'm definitely going to give it a go without. Thank you!
ReplyDeleteI really like the ledge wall you did to contain your plumbing. I had expected that to just be a flush wall, but it looks great this way, and the ledge will be useful.
ReplyDeleteI think you should avoid the shower door if you can get away with it. The fact that you're using a rain head fixture pointed straight down should help, though there may be some splashing with the handheld sprayer.
For the exterior door, I would want to put something on it, simply because it seems to face a spot where people park. I would probably choose an obscuring window film, like something from 3M. It could be frosted, or a linen-look or other pattern. An additional thought is that you don't need to have it be uniform over the whole window. There are a lot of options that are clear at the top or at both the top and bottom, so that you could have a view of the treetop and the sky, while people don't get to watch you on the loo from their car.