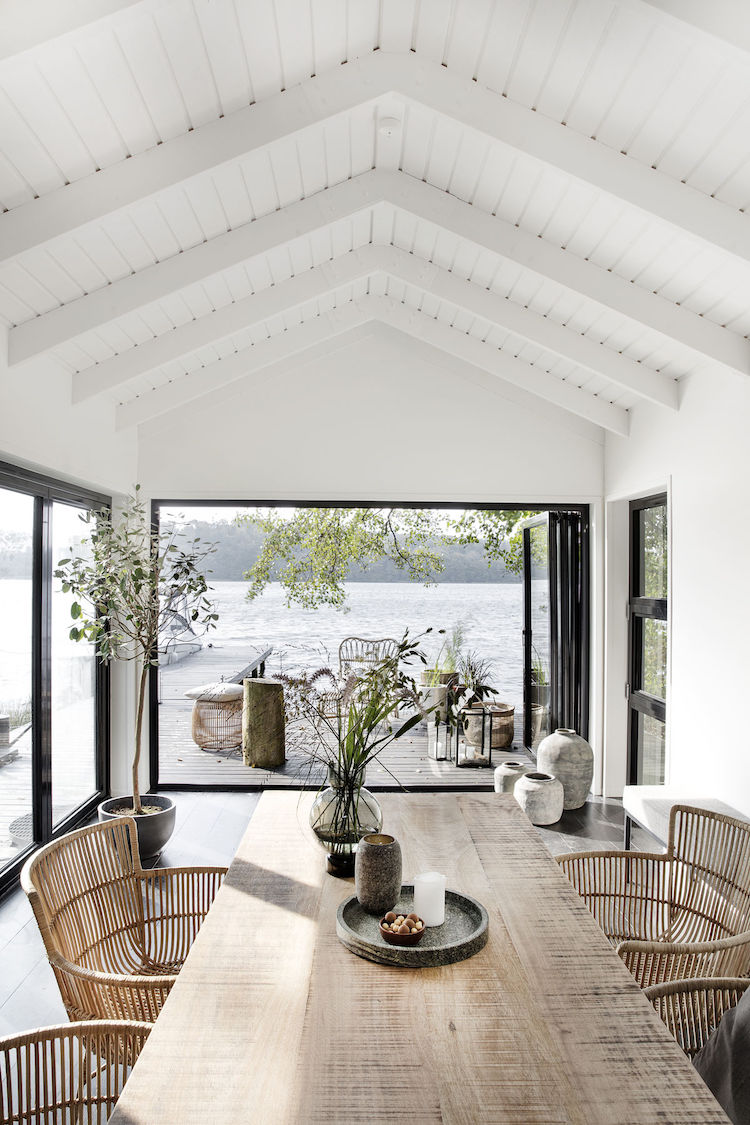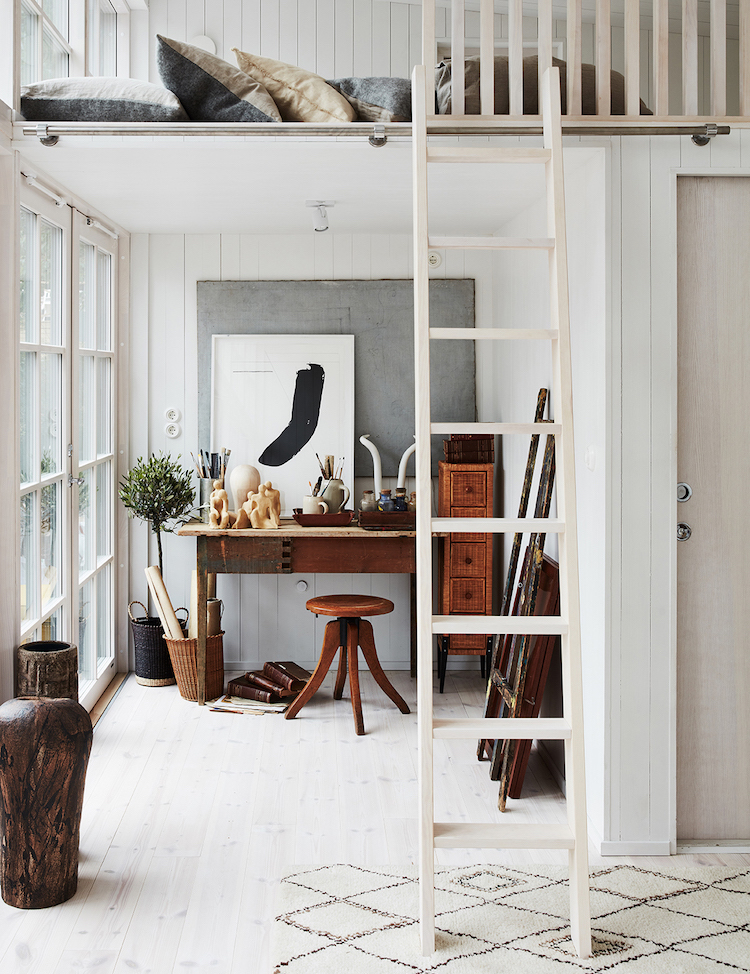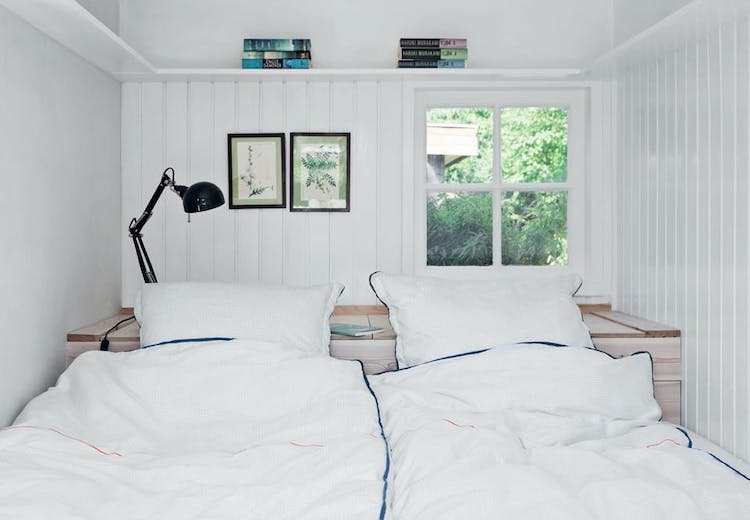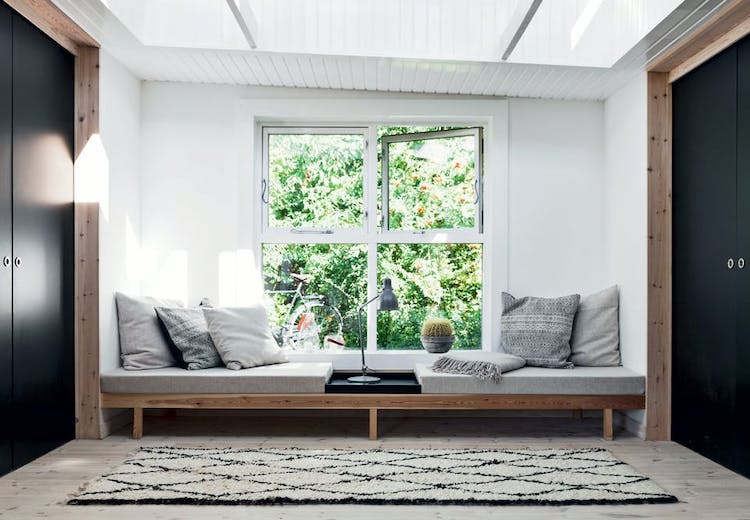It's been a while since I shared an update on the tiny house we're building in the garden of the summer cottage in southern Sweden. A lot has been going on behind the scenes, but most excitingly Per and I headed up there for a meeting with the builders last week and it's starting to feel VERY real! A while back, I shared our plans for the exterior. I'm looking forward to sharing the finer details of that soon (once we have settled on the wood finish). Until then, I thought I'd share the plans and inspiration for the interior!
Layout:
Our cabin is called a Komplementsbostad which is a special Swedish dwelling measuring 30 m2 (323 f2) and a maximum of 4 metres (13 feet) high. The idea is to use it as a place to unwind at the weekends and in the holidays. If we're staying in the main cottage, it will be a place for guests to stay and hopefully in the future, somewhere our children to come with their family and friends!
The cabin will contain a small kitchenette, social area, bathroom and two sleeping quarters. It's designed to sleep 4. I think I'll start with the latter!
We decided to lay the sleeping zones out over two floors (which is fairly customary with this type of house). The 'master bedroom' will be in an alcove / nook on the lower floor, and a sleep loft will be placed over the bathroom and bedroom.
The reason we decided to do it this way and not create a separate master bedroom is because we also wanted to create a nice social area in which to hang out - so we needed the extra space. For the same reason, we also decided not to have a formal entrance / hallway.
Inspiration for the bedroom / sleep loft area:
I absolutely love the look and feel of Lina Kjellvertz's cabin (the swede has impeccable taste - check out her house in Mallorca if you have the time!). Her attafallshus was designed by Sommernöjen and features white walls and a light wood ladder and sleep loft - something I am looking to emulate. The only difference is that the atelier / desk area will be exchanged for a bed. Basically like this:
The bedroom nook will be fairly snug! The cosy danish bedroom below has also been a major source of inspiration for us. See the rest of the lovely cabin here.
We are looking to convert the under section of the bed into two separate, very large drawers which will be used to store clothes, bed linen, towels etc. A little like the ones in this tiny Norwegian house on wheels.
We're also hoping to add shelving, but sadly we won't have space for a surface behind the bed like the one seen above since the nook is the exact length of the bed!
Kitchenette
The kitchen and dining area is very much a work in progress! As with everything else, it will of course be small. Since space is of a premium, it will involve upper and lower cabinets. I love this kitchen by Swedish Nordiska Kök - it's clean and contemporary, but also features some beautiful natural elements including stone and wood, which would be a nice way to bring the surroundings inside. Do you like this look too? Clearly the island is a no go, as we simply don't have room! Instead, I'm hoping to find a small vintage table for four. Let the hunt begin!
One big dilemma: we were hoping to put the boiler in the top right cabinet BUT the plumber told us it would be way too small. Instead it might need to be placed to one side of the sleep loft which is not ideal. I know my family, and they do love their showers! If you have any other ideas on where to place it, I'm all ears!
Main living / social area
You might have noticed that all these inspiration images have something in common: wood panelling. I absolutely love wood panels, they bring a more relaxed feel to space and help to add a coastal touch. Are you a fan of panelling too?
This panelling by Swedish brand Norrlands Trä seen in this Scandinavian cabin is spot on. I'm just in the process of ordering samples to see which style would look best (every panel option comes in an option of at least two different whites as well as various textures - I tell you, it's a minefield!).
Sitting room
I'm going to be honest, we still haven't decided which direction to go in with the sitting room. All thoughts are welcome at this stage! The only thing we do know is there are a LOT of windows and doors to contend with (see plan) and there'll definitely be a woodturning stove (more info to follow soon!).
But what we don't know, is what seating to go for.
Do we go for some kind of built-in bench running from the kitchen units to the wall with storage underneath like in these lovely rooms?
Or do we opt for a sofa-bed with storage to make room for extra guests? I'd love to hear your thoughts!
Looking at these images I'm wondering if I've over sold our cabin now!! I mean, some of these spaces are simply incredible and quite a lot bigger than our cabin! The pressure is on!
I can't wait to share more plans with you soon including the bathroom, outdoors space and wood burning stove! Meanwhile, we're hoping the first spade will go in the ground this week - woohooo!
For more tiny cabin inspiration check out:
Opening doors vs folding doors - see the comments for the final reader verdict!
And the tiny house archive - which is full of inspiration for small spaces!
Right guys, that's it from me this week, thank you for coming along for the ride - and for all your kind messages in yesterday's post, it really meant so much.
Trevlig helg / have a great weekend!
Niki
Photography: 1. House Doctor. 2&3 Sommarnöjen 4, 5 & 10. Morten Holtum 6. Nordiska Kök 7. Norrlands Trä 8. Femina 9. My Domaine

























 24
24
