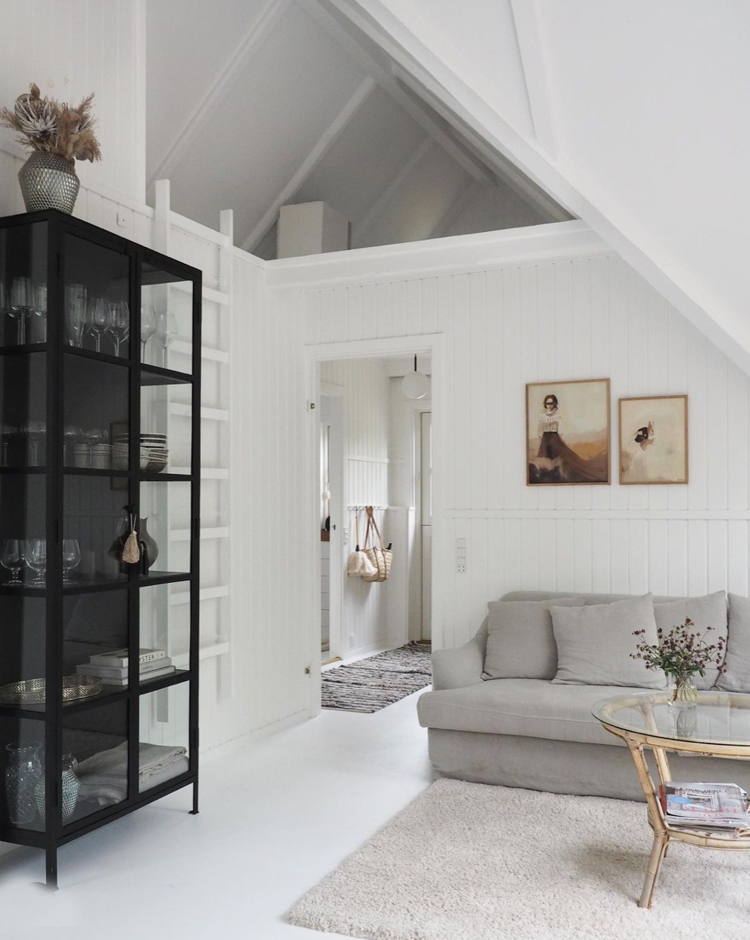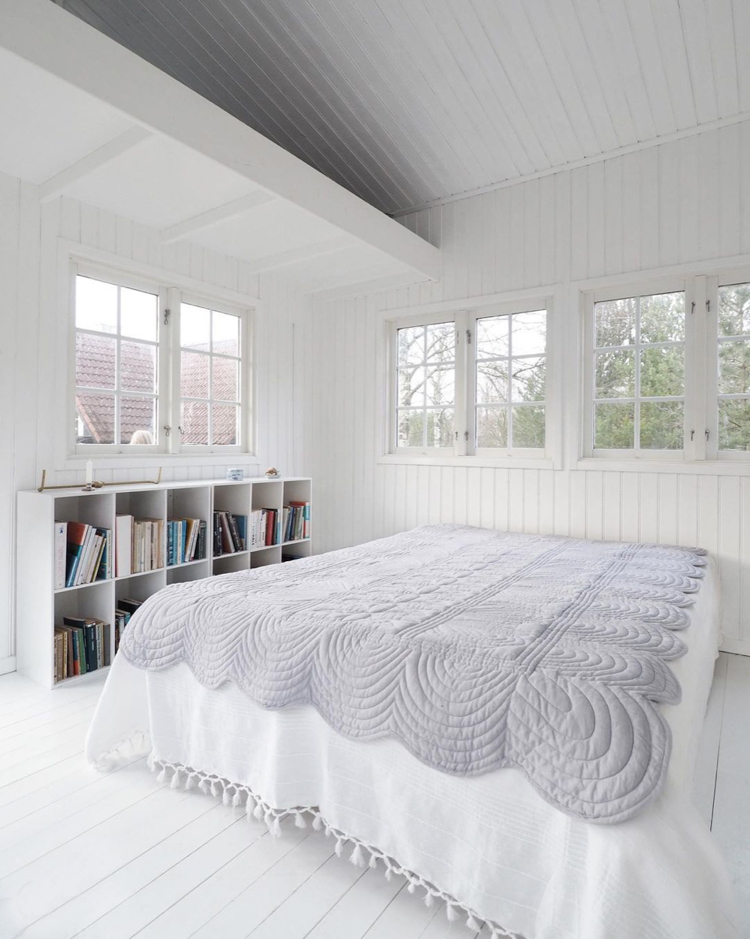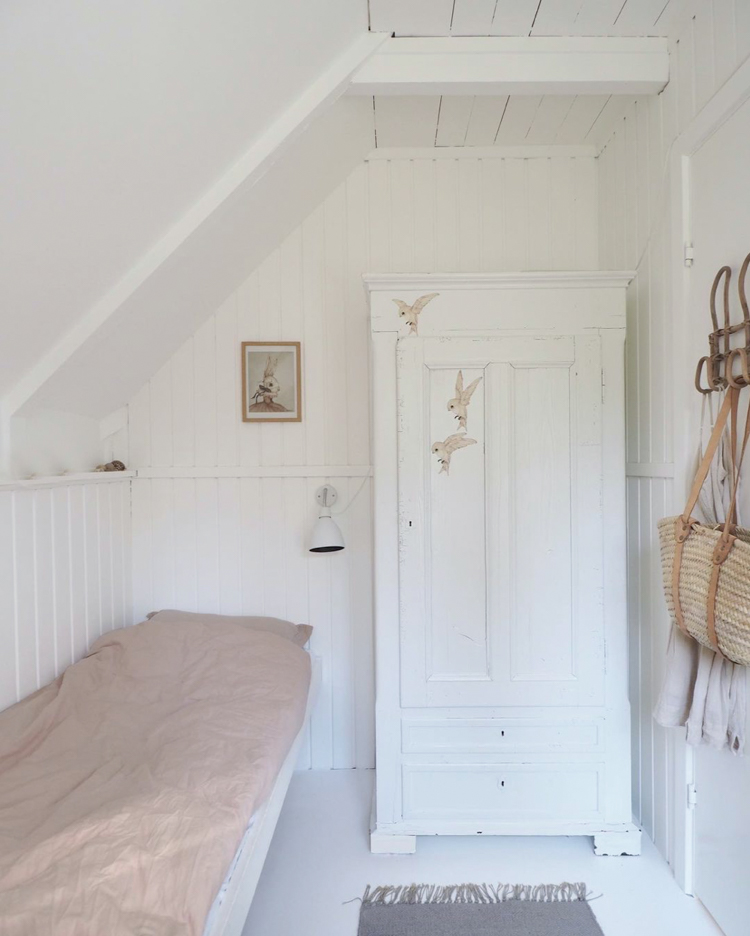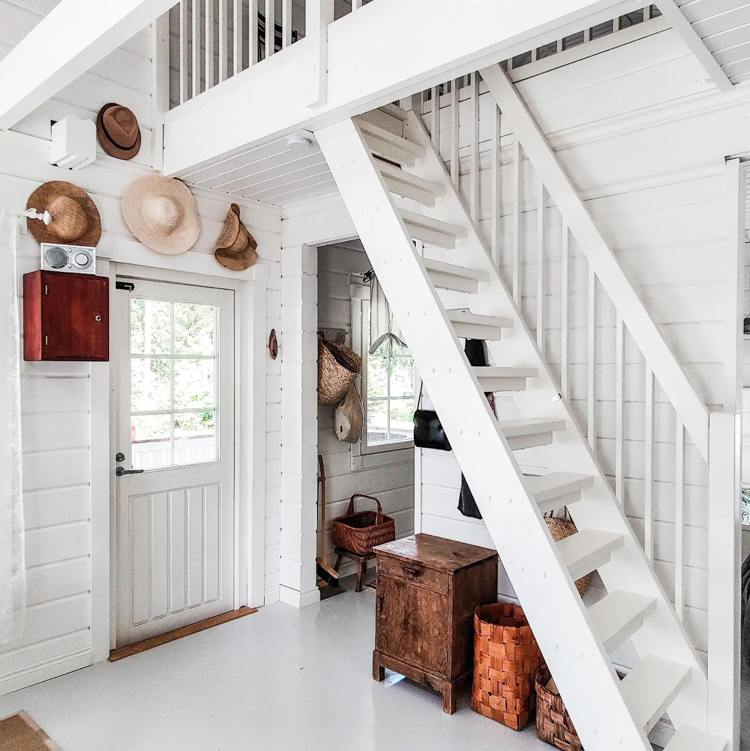One for the minimalists - or simply those of you dreaming of owning a Danish cabin! Kristina, an Interior design consultant, has put her white washed cabin on the Danish island of Fur in the Limfjord, just North of the Salling Peninsula, on Jutlund on the market! The Dane has a penchant for all things minimalist, carefully curating her living spaces with only what is needed and nothing more (I've tried to source as many as I can for you!). Tones are soft and muted, with the odd splash of black for contrast, and the architect of the building (think wood panelling sloped ceilings and beams) shines through to add interest. The look is serene and calm - perfect for an interior designed for relaxing and switching off from the hustle and bustle of everyday life!
The Skovby #452 display cabinet is similar.
Lovely - like a breath of fresh air! - And just waiting for someone to come along and put their personal stamp on it! Sadly if I recall right, you are not allowed to buy a property in Denmark unless you are a Danish citizen. But a girl can dream, right?
If you fit the criteria and interested - reach out to Kristina here. For all others, you might like to check out Kristina's inspiring feed which also includes pictures of her beautiful house in Randers, Denmark.
Is there anything you love about Kristina's cabin in particular? Could you imagine spending your summers here? I've heard great things about the island of Fur. Sadly it's a little too far for us to sail to, but we're looking forward to discovering other Danish islands when we set sail this summer. Exciting!
Would you like to see a few more Danish cabins today?
Happy Lillördag (little Saturday)!
Niki
Photography courtesy of @_rosemille - shared with kind permission.






























 6
6



































