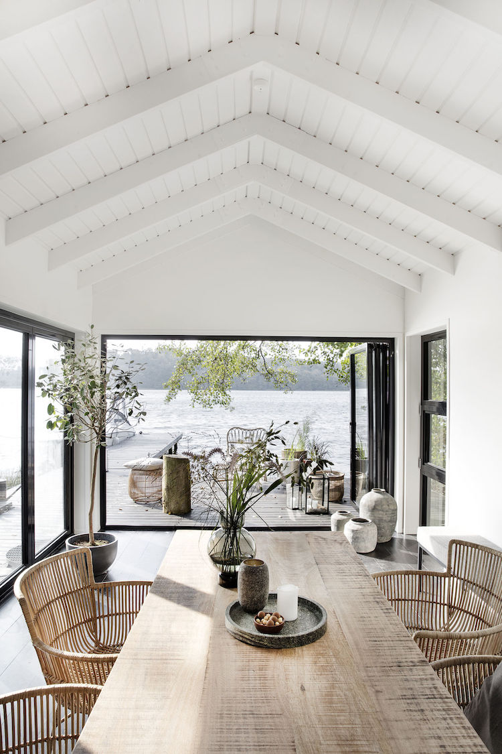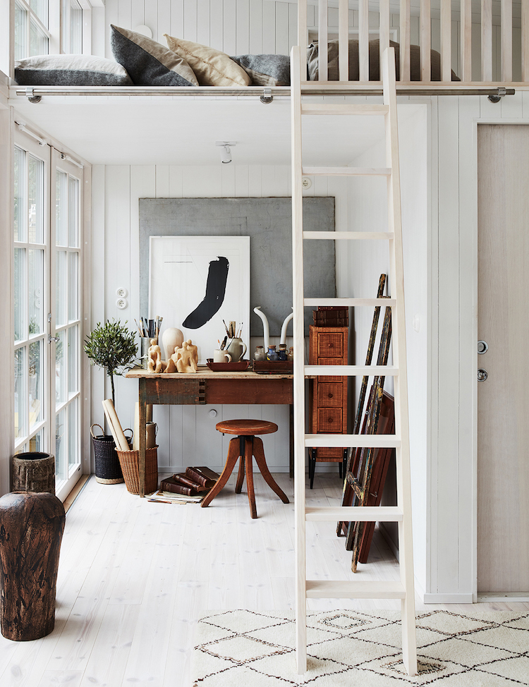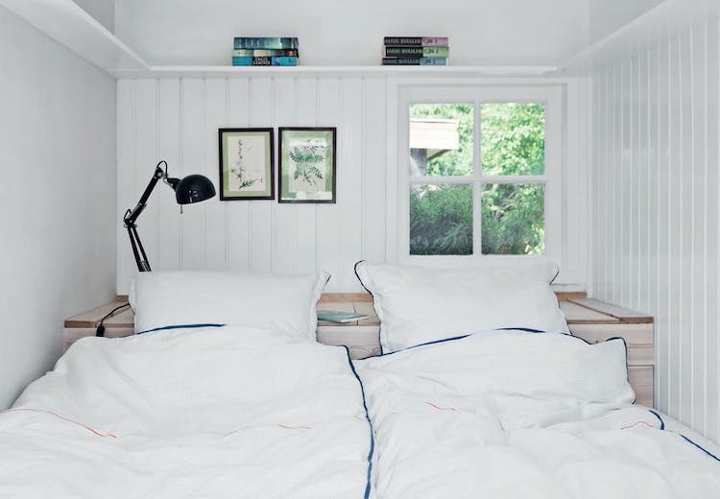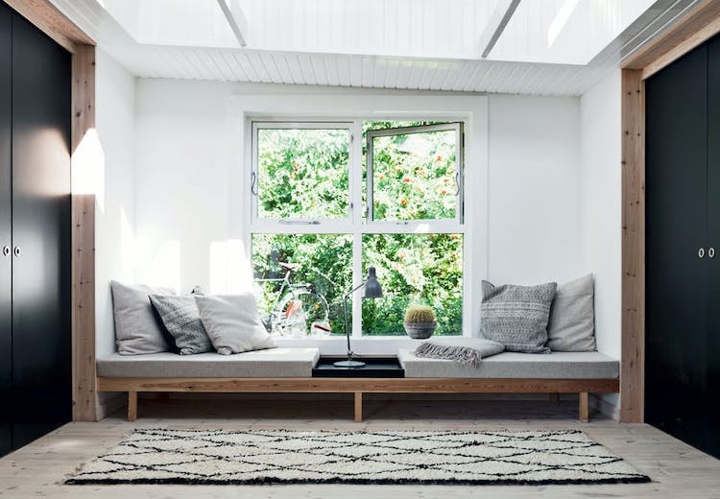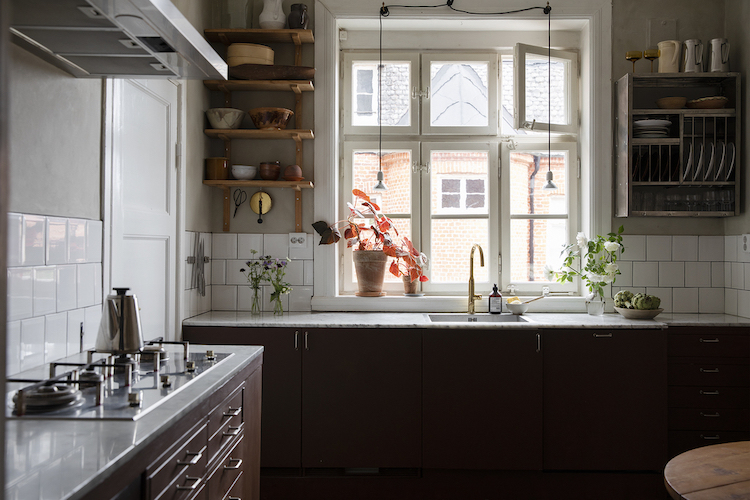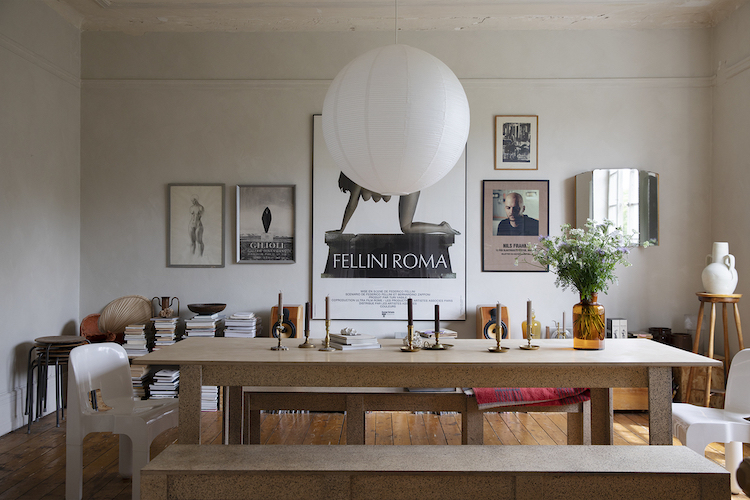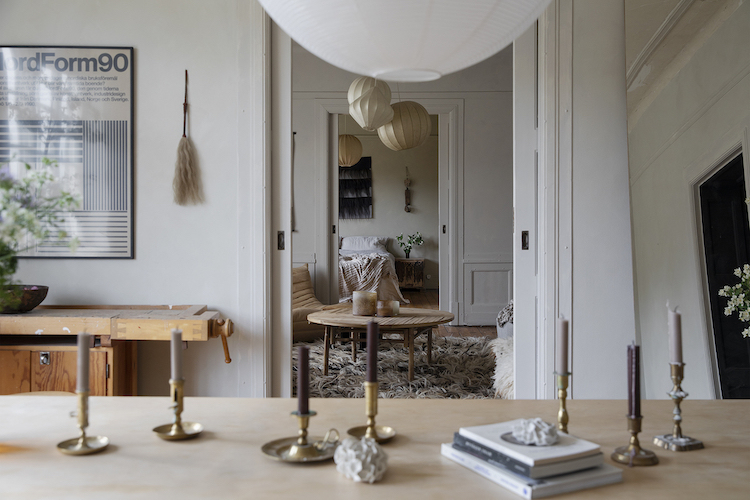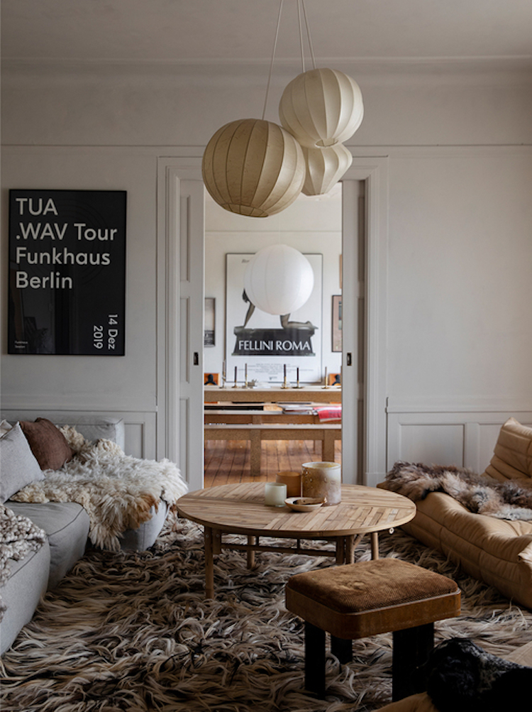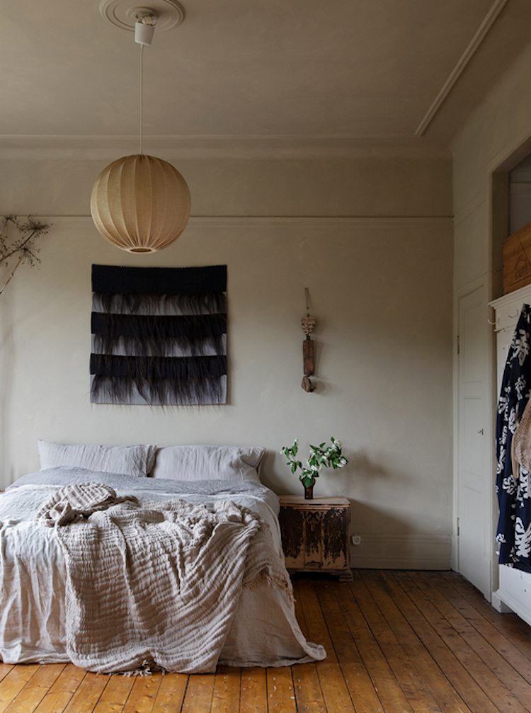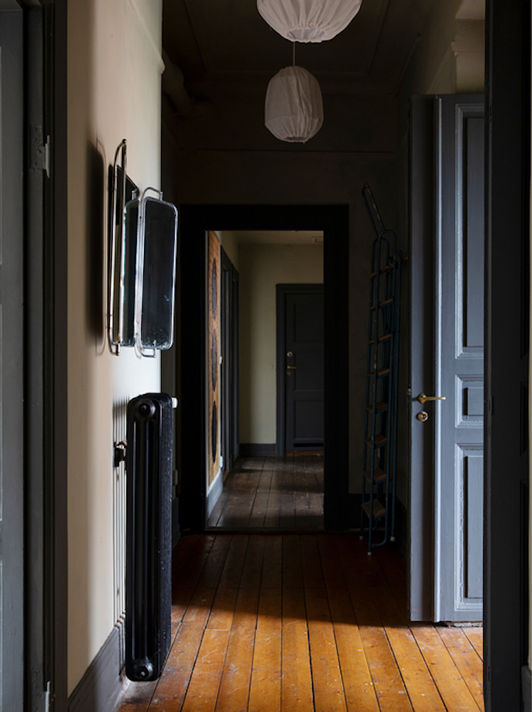A new dawn, a new day... and a whole new month! Let's kick off with some colour! What struck me most about the Danish home of Charlotte Kruse is her home office - a hot topic these days, and this one is very inspiring indeed! But there are some other corners of her home I love too - not least because they include some wonderful pastel hues. I caught up with the interior stylist in Herning, central Denmark, to find out more about her home, sources of inspiration and favourite online stores.
What do you do for a living?
I have my own company Studio Decor where I style and take pictures for interior and lifestyle companies. And I also teach small business owners and instagrammers how to style beautiful pictures.
Who do you live with?
I live with my boyfriend and our two dogs (Pomeranians) in a small house.
The arch was added last week - what a lovely addition, I love the soft feel it adds to the space. The white opal glass pendant* is by Louis Poulsen.
Your house has lovely high ceilings, when was it built, and can you tell us more about the size and layout?
Our house is from 1926. It's 87 m2 (935 f2) and we also have a workshop that's 27 m2 (290 f2). It consists of a kitchen, living room, dining room, a master bedroom and a second bedroom which I use as a study - it's where I run my business from.
I love that your home is so colourful, can you tell us more about the tones in your home?
I absolutely love colour and use it as much as I can in my home. Colours make me happy and give the room a special feeling. I really like pastel colours, rose and other warm tones. I love to play around with colour, mix my own (the colour in the kitchen is a mix of leftover paint) and see how the rooms turn out. For the most part, I love the result - if I don't, I'll just try again!
Would you say it's unusual for a Dane to have lots of colour in their home?
Over the past few years, colourful homes have become more and more popular in Denmark, especially on instagram! We want our homes to be as full of life and personality as we are!
What colours have you applied to the walls in your home?
Bedroom: Green Harmony from Jotun Lady
Kitchen: a home-made blend of NCS s2010-Y50R and NCS S3020-Y70R (I used a little more of the latter).
Living room: Hummus from Jotun Lady
Do you have any tips for anyone looking to apply more colour to their home?
If you'd like to add more colour to your home, opt for toned down hues. They are softer and add a pleasant feeling to the room.
You have lots of art in your home, where do you. buy your prints?
Most of my prints are from instagram collaborations - they are from Desenio and Juniqe. I also have bought some from Permild-Rosengreen and Little Detroit.
Can you share three styling tips?
1. Give your home a whole new feel by adding colour
2. Always be on the lookout for cool inter items in thrift stores or Facebook marketplace. You can buy a lot of unique items for a little less!
3. Use plants and fresh flowers in your home. They bring joy to the room and create a nice atmosphere.
The patchwork curtains seen above are taking the Danish interior world by storm right now. They are made in Denmark by Arvestykke. I also spy a little wooden stool* just like the ones I have by my bed and vases by Ljungby.
What are your three favourite online shops?
Where do you do you find inspiration?
I like these instagram, including these Danish accounts: @mariaharmuth, @christinedelmar, @trinesblend and @danicachloedk - but also look a lot on Pinterest!
Thank you so much for telling us more about your home and sharing all your styling tips, shops and sources of inspiration!
If you'd like to see more snapshots of Charlotte's home and find out about her courses, hop on over to @decorstudiodk or Decor Studio.
For a total colour fest today, you might also like:
Do you use lots off colour in your home, or do you prefer neutral tones? I'd love to know!
I'll be back tomorrow with a tour of a wonderful home in Finland, watch this space!
Niki
Styling and photography: Charlotte Kruse / Decor Studio















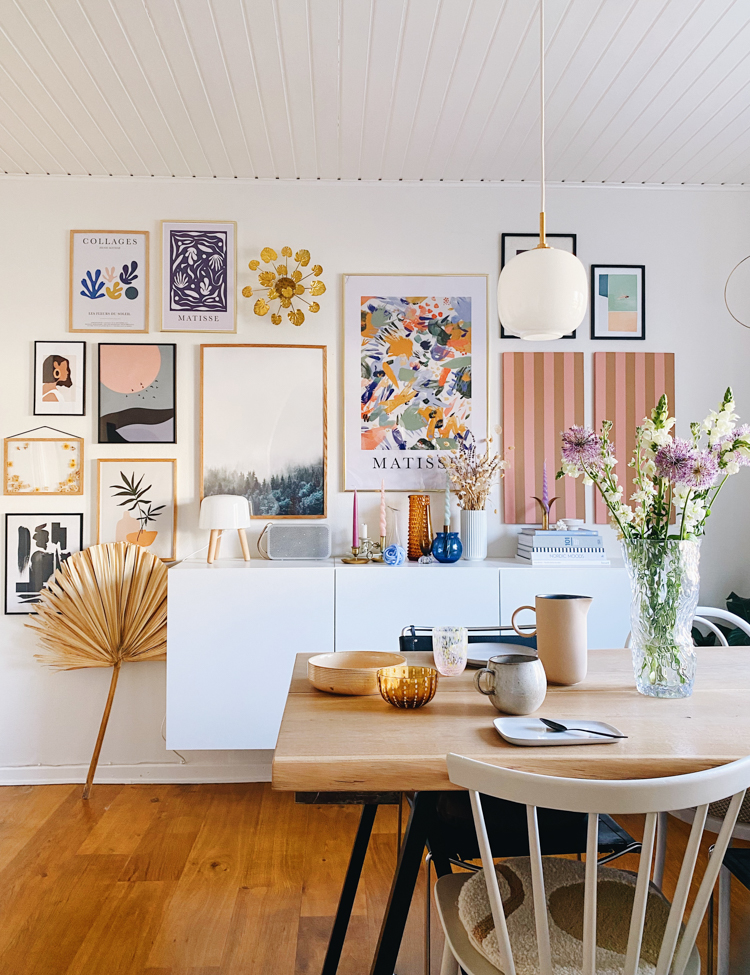


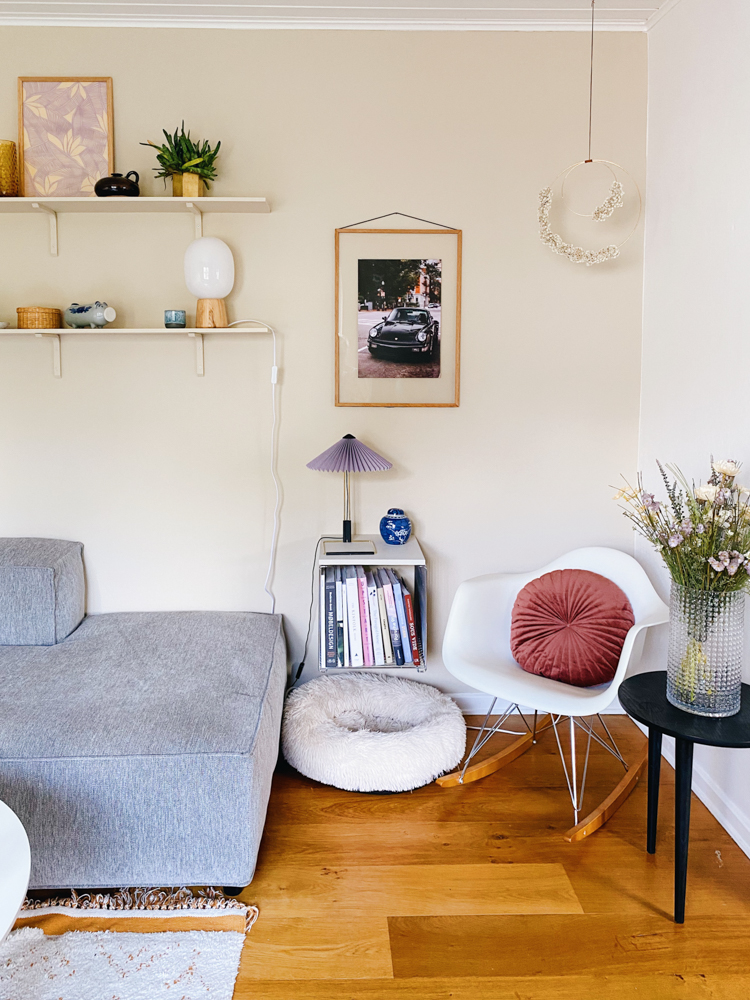
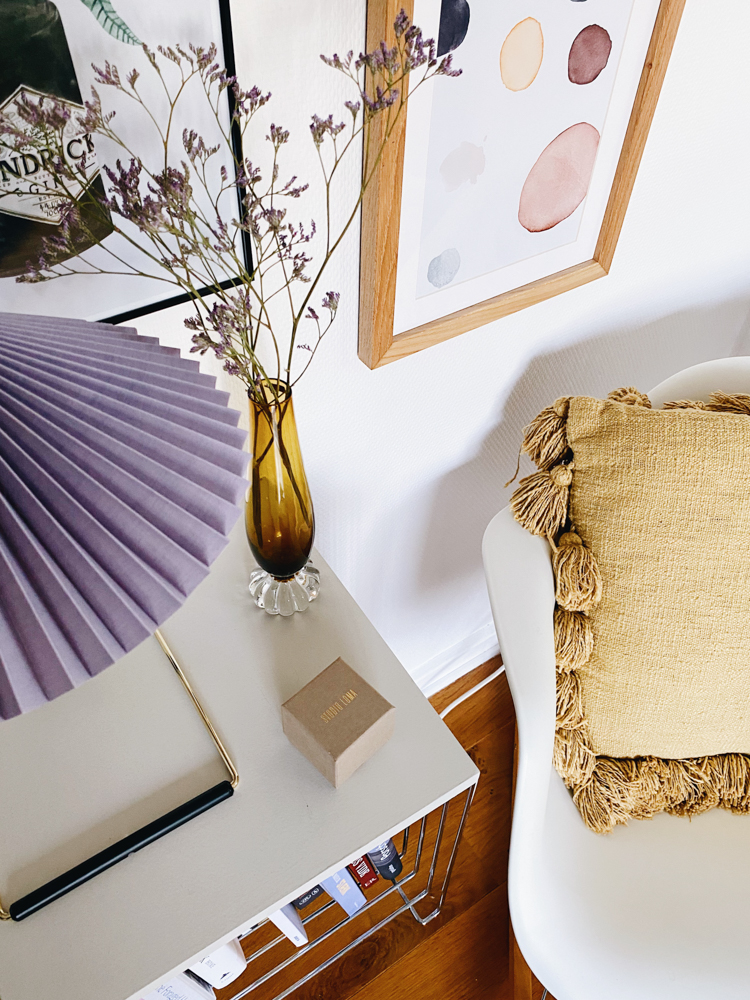







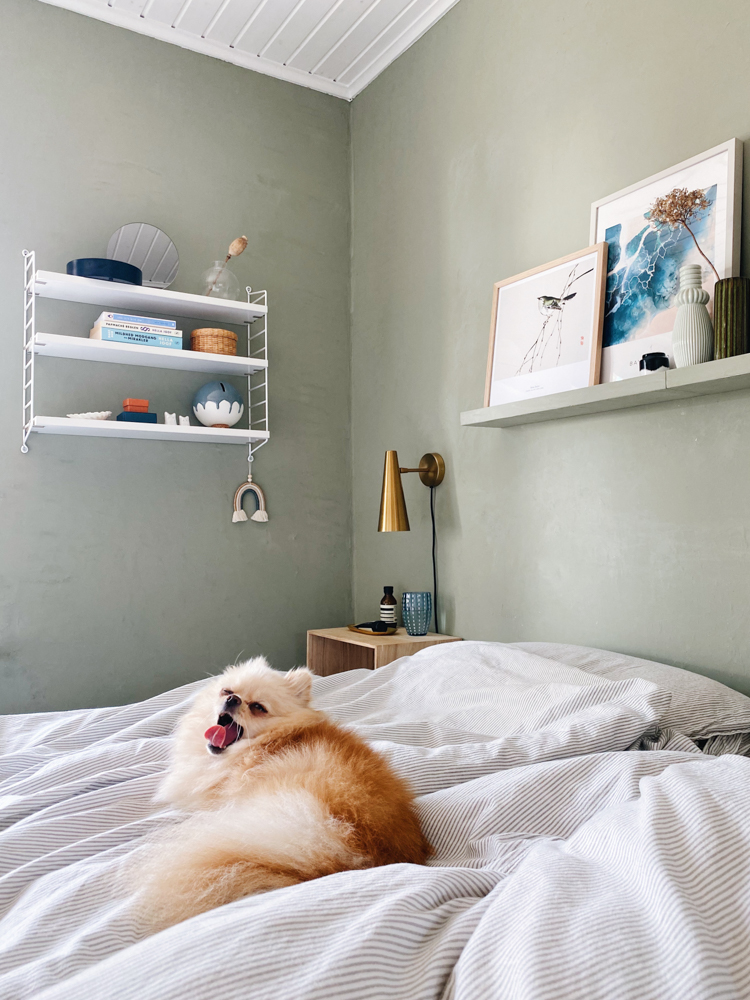
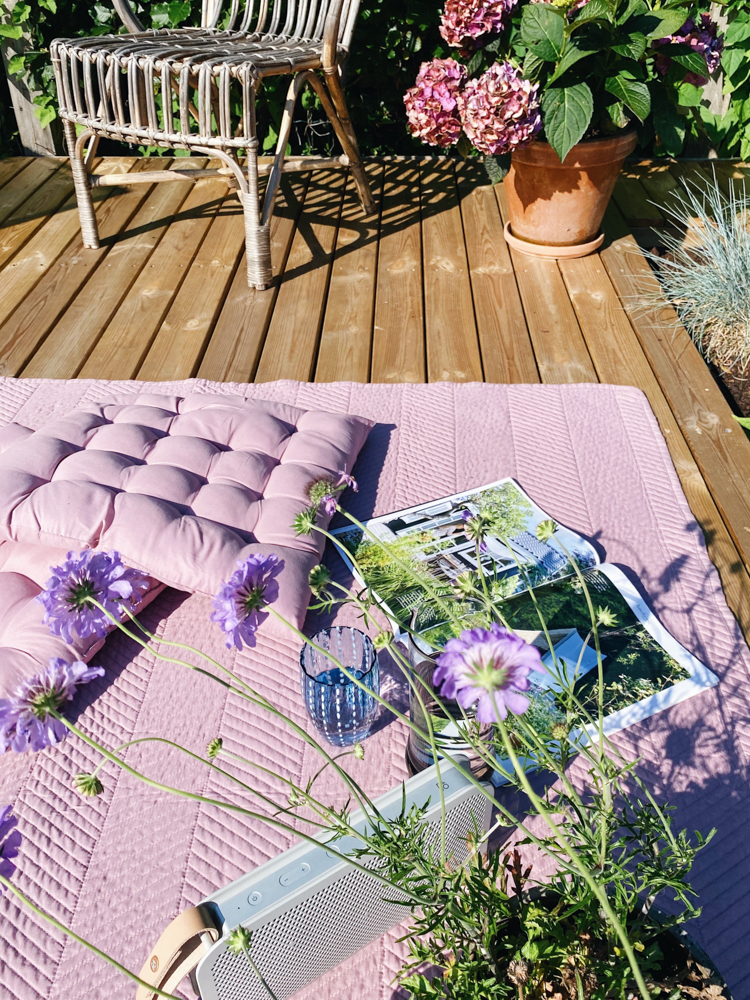
 2
2

