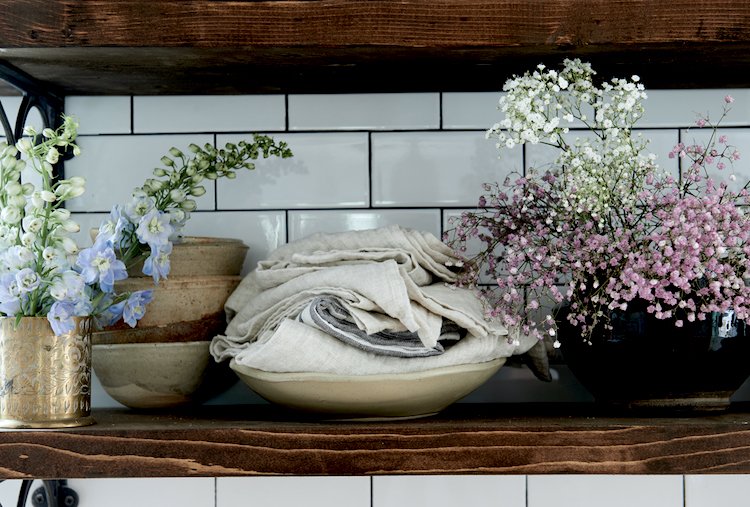
In paid partnership with Bosch:
I can't believe we've finished our summer cottage kitchen! For a mini, 8 m2 / 86 sq. ft. kitchen, it sure was a whole lot of work! Thank goodness for You Tube and all your wonderful tips and words of encouragement along the way. There certainly wouldn't be a kitchen to enjoy without either of these ingredients! It seems a lifetime ago that I shared the
before pictures,
design plans - and a
few nasty surprises along the way - so without further ado, here is the final reveal!

A little background
Our wooden cottage is located on the West coast of Sweden and was built by my husband's grandfather in the 1930s. It isn't insulated, so we're only there on weekends and school holidays between April and October. Life at the cottage is simple and involves a routine of eat, swim, sleep, repeat! It's somewhere we go to escape the city, kick back and enjoy everything the Swedish summer has to offer with no flights to catch and no schedules to keep. I was keen for the kitchen to reflect this back to basics way of life and create something simple, understated and comfortable.
The Colours
The house is a few hundred metres from the shores of the Kattegat sea where off-white sands meet cool, grey-blue waters. A pine forest leads down to the shoreline - and offers a perfect place to forage for berries and mushrooms. I opted for soft, muted, subtle greys and whites with touches of lush greenery to reflect the lovely surroundings.

THE CABINETS
We chose simple
veddinge cabinets from IKEA which I had spray painted by the fab guys at
Swiss Metod in Malmö. We completed the look with
bagganäs brass knobs (thank you for your help deciding these in my
instagram stories poll!).
Above: While we tend to lead a back-to-basics life at the cottage, we still delight in a few modern comforts, and a dishwasher is one of them! We were going to go for a compact / slimmed down size but in the end went for the standard size Dishwasher Series 6 SBE46CX05E so we wouldn't be constantly emptying and refilling it! Since it's a small kitchen we integrated it behind the cabinets for a seamless look. It's also dead silent, so you'd never know it was there!

I felt it was important to inject some of the original features. The original Bakelight fittings had been swapped out for white plastic fittings in the 70s and I felt it would be nice to reinstall replicas from this time. My Mother-in-law thought this was very amusing: "I still remember the day we installed the new light switches. They felt very state-of-the-art.". I wonder what the next generation will do?!


The worktop
If you've been following this journey, you'll know we went backwards and forwards on the worktop for weeks (thank you for all your words of wisdom!). Since it's not our permanent home we wanted something inexpensive, durable and practical. In the end we chose
Ekbacken white marble effect as it covered all basics. I am super happy with how it looks and can highly recommend it. However, the 'purist' in me is pining for a natural surface so one day I might just swap it out for wood or stone, we'll see!
Oven, induction hob and fan
Having had Bosch appliances in our home for over ten years and knowing they can be integrated seamlessly into IKEA kitchens, it made sense to go for Bosch goods in our summer cottage too. I'm so happy with our
Oven Series 8 HBG872DS1S and
Induction Hob Series 6 PXE611FC1E, they're super sleek and state-of-the-art! We're also pleased with the
fan, which is tucked into the cabinet above (allowing for more storage space above). You can read more about why I chose these appliances
here.
I registered my appliances at
My Bosch which allows me to test the appliances for 100 days and return them if I'm not satisfied - how helpful is that?! I also receive recipes, first insight into promotions, and a customer service VIP number - well worth signing up for!
Chopping boards!
I can't tell you how many wooden chopping boards I have (my husband has placed a ban on me acquiring anymore (along with the cushion embargo!). Fortunately, I had enough at home to donate to the cottage!). I love that they are both practical and add instant texture and warmth to a kitchen - plus they only get better with age. Do you have wood chopping boards too?


Sink area
I think this area is my favourite. Since the house is quite old, the window height isn't standardised, so we hung a linen curtain (which my Mother-in-law found at a flea market) behind the sink to stop things falling down behind the countertop and add a hint of traditional Swedish cottage style. The sink is the porcelain
Havsen from IKEA and the tap - which I LOVE - is by
Tapwell (see the get the look below). The latter was a little bit more of an investment, but I completely fell in love with the rich patina and love the feel of it when in use - and am so happy I went all out with the it.

 The details
The details
Although a white and light grey colour combination helps to make a smaller kitchen appear larger, I was aware that it can also feel quite cold. I therefore added a load of natural textures in the form of linen, stone, wool and wood in order to add depth and warmth as well as draw nature indoors.
I picked up the stone vases at a local nursery (
Trädgårdspalleten) in Malmö. I love the rough, imperfect nature of the surface. It's perfect for wildflowers too! Brass items with a subtle patina like the tap and nautical lamp also help to add interest to the room.

 Soap dish (of sorts!)
Soap dish (of sorts!)
My younger daughter brought this pebble back from the nearby beach, it makes a perfect soap dish!
 Nautical pendant lamp
Nautical pendant lamp
I am so pleased with this nautical-style pendant over the sink (from
Rowen & Wren) - I got the idea from
Jeska Hearne's kitchen! When lit, it looks really cosy and brings a subtle nautical touch to the room; I can imagine every kitchen window in the fishing village had a lamp like this at some point.
 Fridge-freezer
Fridge-freezer
In a small kitchen, it's vital to make use of every inch - which is why we opted for a
Fridge-Freezer Series 4 KIN86VS30 and installed it behind the cabinet doors (read more about the fridge-freezer
here). Not only does it make the kitchen feel less cluttered, it also allowed for more storage (and plenty of space for our summer wine and cheese!).


The floor
When we started the floor was covered in a plastic laminate which we ripped out. The wood floor beneath was fairly low quality so we decided to sand it down and paint it with hard wearing floor paint in white (take a peek
here!). The walls have also been painted in a simple, matt white to create a light and airy feel.
The Curtain
Since the house isn't very well insulated, a linen curtain helps to keep out drafts by the back door, and adds a softness to the overall look. The stripes are another subtle nod to the coastal vibe, and I love how it billows in the breeze.
 Open storage
Open storage
If you've been following my blog for a while, you'll know I love a row of hooks (I'm pretty sure Per will put an embargo on buying more of these soon, too)! But they're
soooo handy and also add a cosy feel. I actually picked up these
mango wood ones at H&M Home - such a find as they have a slightly aged look. I placed three side by side. The ones nearest the door are reserved for 'hallway' stuff like shopping baskets and outdoor items, while the hooks towards the centre of the room are for more kitchen-based items.


And that's it!
I hope you enjoyed the tour and like the result as much as we do!
The space feels extra special having done it all ourselves (save for a little plumbing and electrics).
In case you're curious on where items are from, here's the complete low down:
GET THE LOOK

1. Nordal
Carpet with Fringes
2. IKEA
VEDDINGE cabinets
3. HUBSCH
Barstool
4. IKEA
Brass Door Knobs
5. Byggfabriken
White Photo Lamp
6. NCS Colour
S 2002-Y
7. IKEA
Natural Net Bag
8. Tapwell
EVO184 Kitchen Faucet
9. IKEA
White Marble Effect Countertop
10. Redecker
Wooden Handheld Dish Brush
11. Byggfabriken
Vipp Grounded Outlet
12. Byggfabriken
Vipp Switch Trapp
13. IKEA
Beige Curtains
14. Woven Finds Co.
Straw Bag with Long Tan Leather Handles
15. Bergs Potter
Helena Rose Tree Pot and Saucer Grey
16. Bergs Potter
Helena Rose Tree Pot and Antique Rosa
17.
Medium Hammam Towel With Fringes
18. IKEA
Beige Dishtowel
19. H&M
Round Straw Tray
20. Iris Hantverk
Dustpan & Brush Set Black
21. Rowen and Wren
Fowey Pendant
22. TOWA Workshop
Japanese Tetsubin Tea Kettle
23. Nordal
Chopping Board
APPLIANCES

1.
Bosch Hood Series 4 DFM064A51
2.
Bosch Dishwasher Series 6 SBE46CX05E
3.
Bosch Oven Series 8 HBG872DS1S
4.
Bosch Fridge Freezer Series 4 KIN86VS30
5.
Bosch Induction Hob Series 6 PXE611FC1E
Did I miss anything? If you're wondering about any of the details, just give me a shout below and I'll do my best to help!
I am so looking forward to chilling out in the summer cottage garden in a few week's time, what do you say?! Not before baking an apple pie first, of course!
Niki
Thank you to:
The wonderful team at Bosch who made this renovation series possible, the interior design guys at My Scandinavian Home Studio, Per for being my partner in crime and our children who spent HOURS on the trampoline while we worked! I'd also like to say a huge thanks to Sofie Lawett for looking over my ideas, my dear friends Jess Forsberg and Ullis Sjöström and the fab guys at Swiss Metod and Geijersgatan 53.
*This series is in paid collaboration with Bosch. However, all words and pictures are my own and I only ever work with brands I love and think you will too.














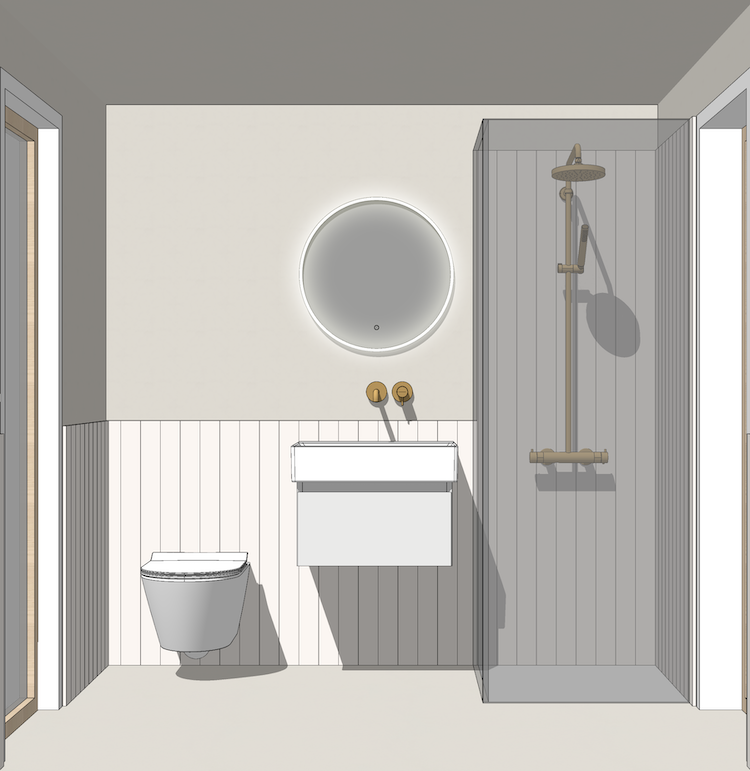



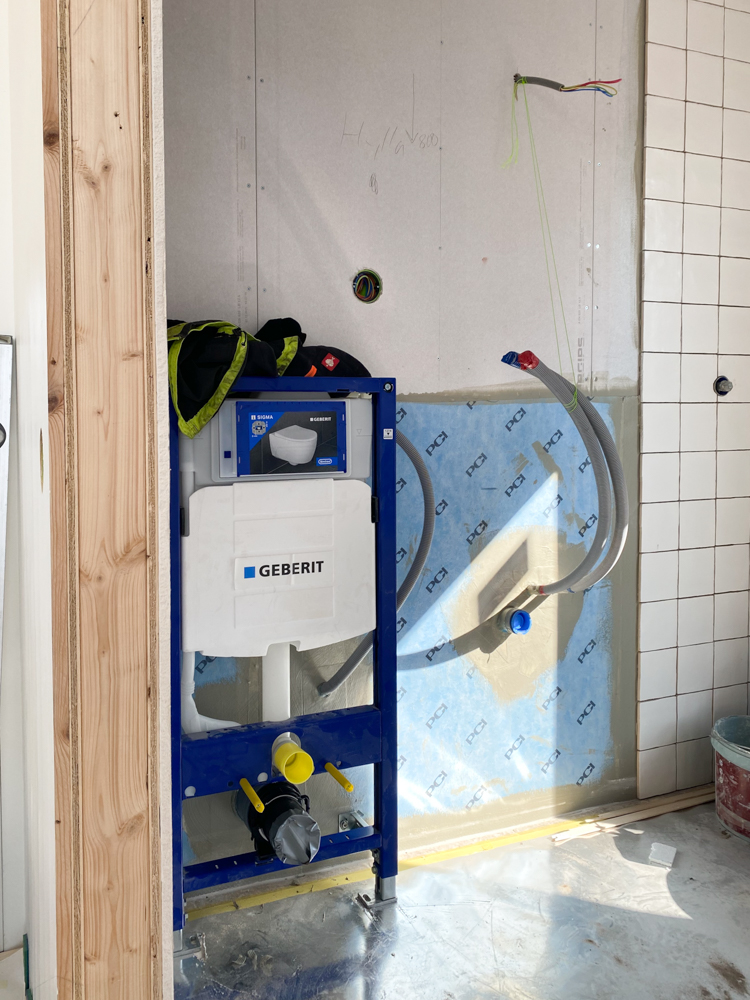
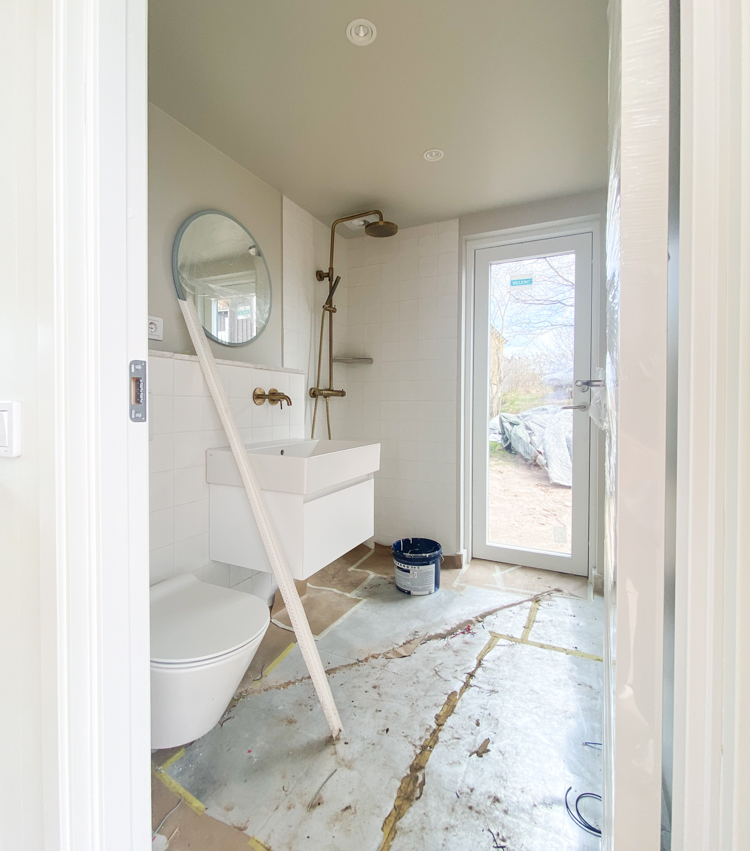
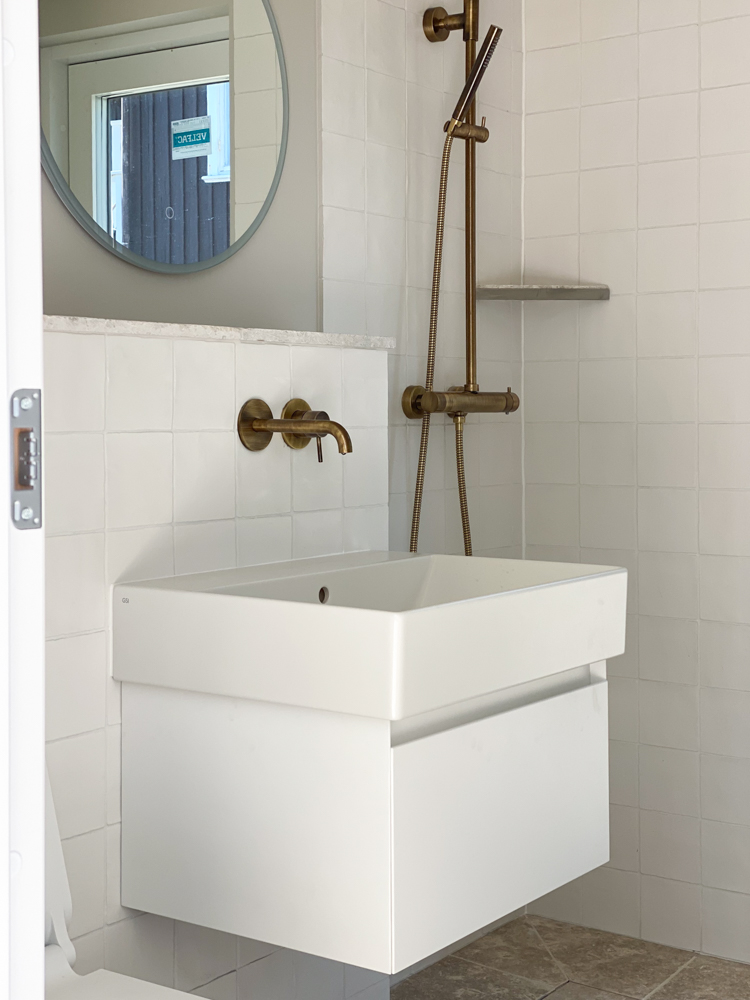


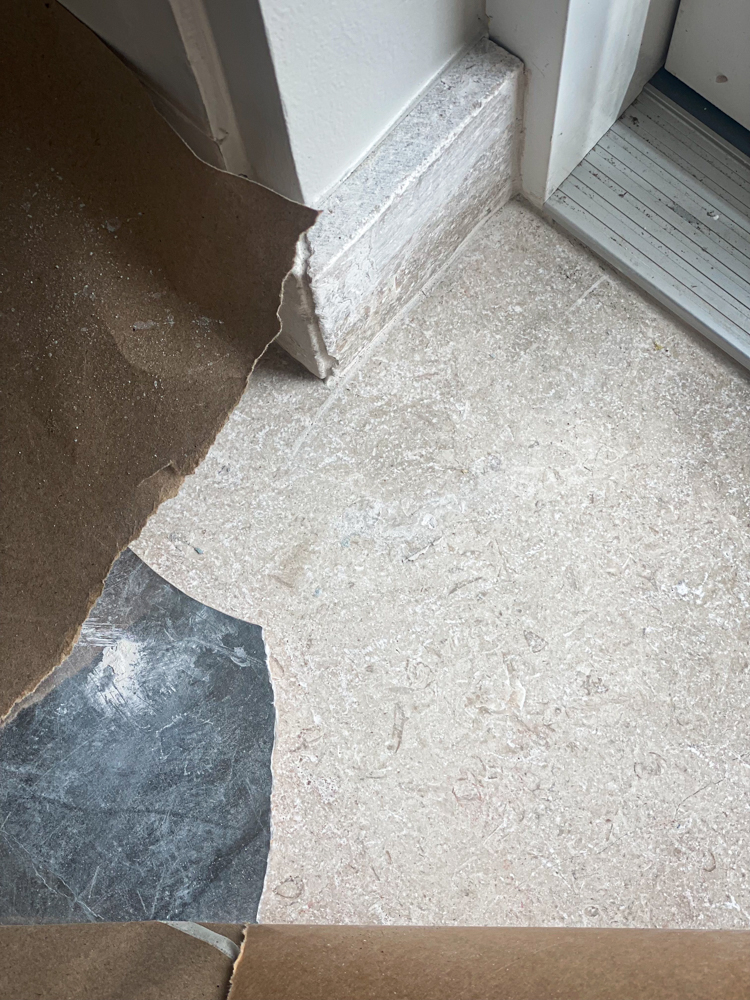

 25
25






